Modern L-Shaped Kitchen with Red Backsplash Ideas
Refine by:
Budget
Sort by:Popular Today
1 - 20 of 173 photos
Item 1 of 4
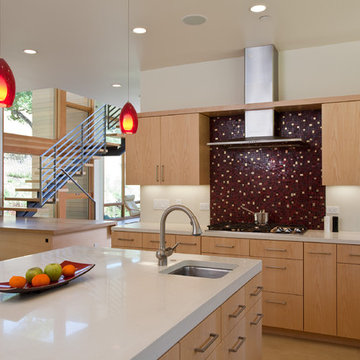
Russell Abraham
Kitchen - mid-sized modern l-shaped porcelain tile kitchen idea in San Francisco with an undermount sink, flat-panel cabinets, light wood cabinets, concrete countertops, red backsplash, mosaic tile backsplash, stainless steel appliances and an island
Kitchen - mid-sized modern l-shaped porcelain tile kitchen idea in San Francisco with an undermount sink, flat-panel cabinets, light wood cabinets, concrete countertops, red backsplash, mosaic tile backsplash, stainless steel appliances and an island
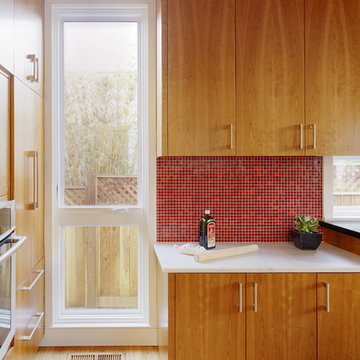
A lowered counter area with a marble top, which is ideal for rolling and kneading dough, was located at the end of the kitchen layout, near the oven and bakeware storage. A floor-to-ceiling window provides light and the feeling of space within a room surrounded by cabinets.
Photo by Joe Fletcher Photography
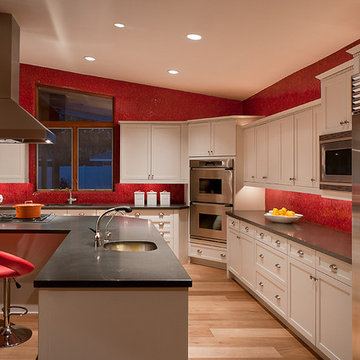
Mark Boisclair Photography
Open concept kitchen - modern l-shaped light wood floor open concept kitchen idea in Phoenix with an undermount sink, shaker cabinets, white cabinets, quartz countertops, red backsplash, glass tile backsplash, stainless steel appliances and an island
Open concept kitchen - modern l-shaped light wood floor open concept kitchen idea in Phoenix with an undermount sink, shaker cabinets, white cabinets, quartz countertops, red backsplash, glass tile backsplash, stainless steel appliances and an island
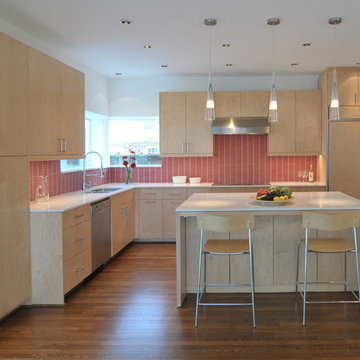
Inspiration for a modern l-shaped kitchen remodel in Houston with paneled appliances, red backsplash, light wood cabinets, flat-panel cabinets and a double-bowl sink
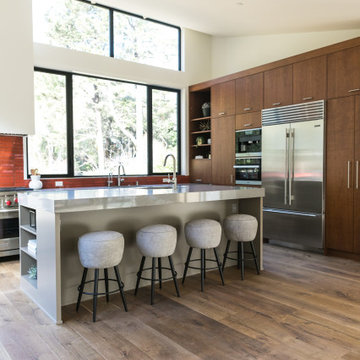
Large minimalist l-shaped eat-in kitchen photo in San Francisco with an undermount sink, flat-panel cabinets, medium tone wood cabinets, quartz countertops, red backsplash, glass sheet backsplash, ceramic backsplash and stainless steel appliances
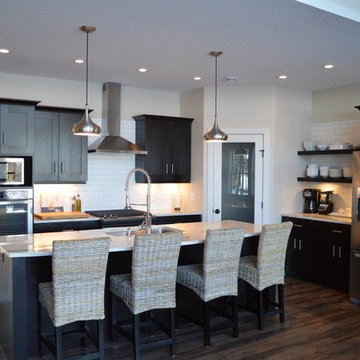
This beautiful kitchen has a nice wide open flow to the dining & Living areas. The dark cabinetry stands out with the lighter walls & tile backsplash
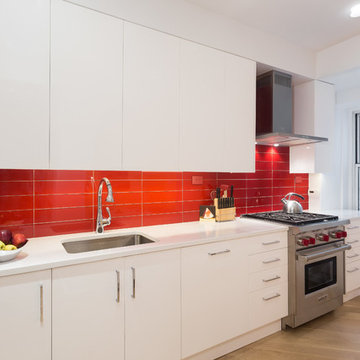
white kitchen
Photo by Emily Sidoti Photography
Example of a mid-sized minimalist l-shaped light wood floor eat-in kitchen design in New York with an undermount sink, flat-panel cabinets, white cabinets, solid surface countertops, red backsplash, glass tile backsplash, stainless steel appliances and no island
Example of a mid-sized minimalist l-shaped light wood floor eat-in kitchen design in New York with an undermount sink, flat-panel cabinets, white cabinets, solid surface countertops, red backsplash, glass tile backsplash, stainless steel appliances and no island
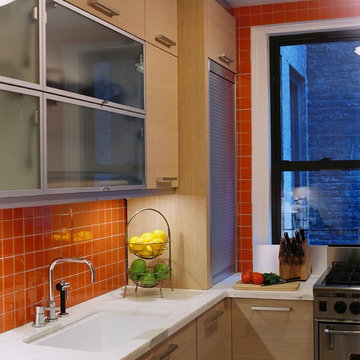
Kitchen, orange glass tiles, oak cabinets, marble counter
Kitchen - small modern l-shaped kitchen idea in New York with a single-bowl sink, flat-panel cabinets, light wood cabinets, red backsplash and stainless steel appliances
Kitchen - small modern l-shaped kitchen idea in New York with a single-bowl sink, flat-panel cabinets, light wood cabinets, red backsplash and stainless steel appliances
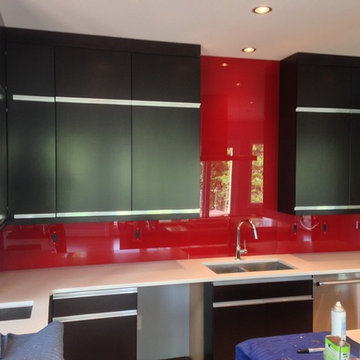
Glass backsplashes are a great touch to a modern home. Easy to clean, and can come in any custom color.
Gary Mason
Mid-sized minimalist l-shaped open concept kitchen photo in Raleigh with a double-bowl sink, flat-panel cabinets, black cabinets, quartz countertops, red backsplash, glass sheet backsplash, stainless steel appliances and an island
Mid-sized minimalist l-shaped open concept kitchen photo in Raleigh with a double-bowl sink, flat-panel cabinets, black cabinets, quartz countertops, red backsplash, glass sheet backsplash, stainless steel appliances and an island
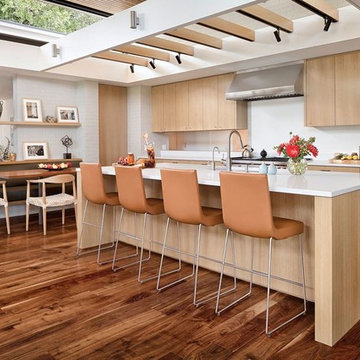
Inspiration for a large modern l-shaped dark wood floor open concept kitchen remodel in DC Metro with an undermount sink, flat-panel cabinets, light wood cabinets, red backsplash, stainless steel appliances and an island
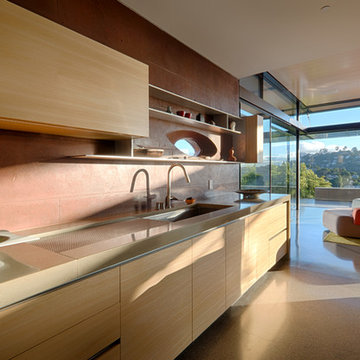
Fu-Tung Cheng, CHENG Design
• Interior Shot of Open Kitchen in Tiburon House
Tiburon House is Cheng Design's eighth custom home project. The topography of the site for Bluff House was a rift cut into the hillside, which inspired the design concept of an ascent up a narrow canyon path. Two main wings comprise a “T” floor plan; the first includes a two-story family living wing with office, children’s rooms and baths, and Master bedroom suite. The second wing features the living room, media room, kitchen and dining space that open to a rewarding 180-degree panorama of the San Francisco Bay, the iconic Golden Gate Bridge, and Belvedere Island.
Photography: Tim Maloney
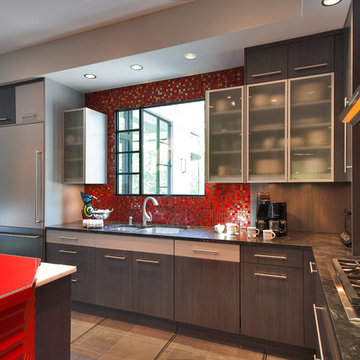
Inspiration for a mid-sized modern l-shaped ceramic tile eat-in kitchen remodel in DC Metro with an undermount sink, flat-panel cabinets, white cabinets, marble countertops, red backsplash, mosaic tile backsplash and an island
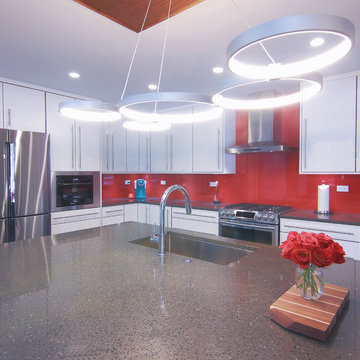
Example of a mid-sized minimalist l-shaped bamboo floor and gray floor eat-in kitchen design in Chicago with an undermount sink, flat-panel cabinets, white cabinets, quartzite countertops, red backsplash, glass sheet backsplash, stainless steel appliances and an island
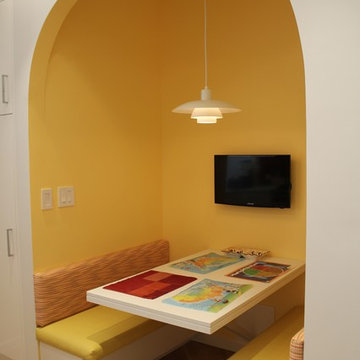
Breakfast nook adds to the kitchen atmosphere of joyfulness.Good morning Sunshine :)
Photo by UBC
Mid-sized minimalist l-shaped light wood floor eat-in kitchen photo in New York with an undermount sink, flat-panel cabinets, white cabinets, solid surface countertops, red backsplash, glass tile backsplash, stainless steel appliances and no island
Mid-sized minimalist l-shaped light wood floor eat-in kitchen photo in New York with an undermount sink, flat-panel cabinets, white cabinets, solid surface countertops, red backsplash, glass tile backsplash, stainless steel appliances and no island
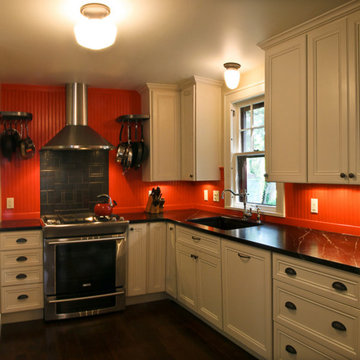
Inspiration for a mid-sized modern l-shaped dark wood floor kitchen remodel in Detroit with recessed-panel cabinets, white cabinets, soapstone countertops, red backsplash, stainless steel appliances, a single-bowl sink and wood backsplash
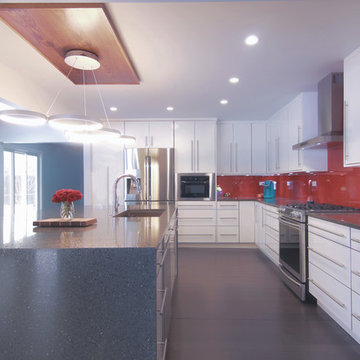
Inspiration for a mid-sized modern l-shaped bamboo floor and gray floor eat-in kitchen remodel in Chicago with an undermount sink, flat-panel cabinets, white cabinets, quartzite countertops, red backsplash, glass sheet backsplash, stainless steel appliances and an island
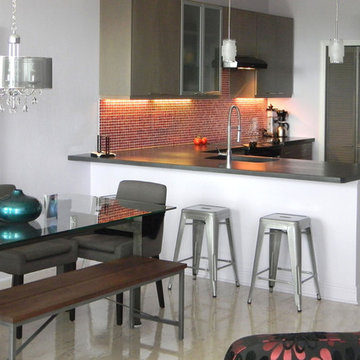
Ludivine Kail
Eat-in kitchen - large modern l-shaped cork floor eat-in kitchen idea in Miami with an undermount sink, flat-panel cabinets, gray cabinets, concrete countertops, red backsplash, glass tile backsplash, stainless steel appliances and a peninsula
Eat-in kitchen - large modern l-shaped cork floor eat-in kitchen idea in Miami with an undermount sink, flat-panel cabinets, gray cabinets, concrete countertops, red backsplash, glass tile backsplash, stainless steel appliances and a peninsula
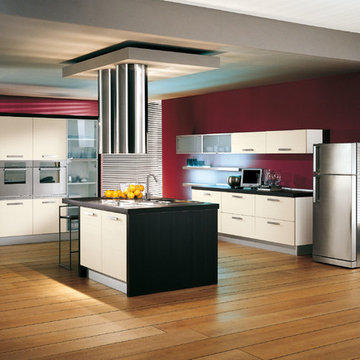
Regola is available in four colours: GRAPHITE, MAGNOLIA, SNOW, RUBY and STONE. A kitchen with a brand new door in veneered and brushed larch, that makes REGOLA unique and innovative in the world of modern kitchens. The quality, the aesthetic elegance of the Accessories (see, for example, the Regola chair with leather seat, or the original hood Cilindro), and the chromatic tonality chosen make REGOLA a kitchen with a fresh and brilliant look and feel.
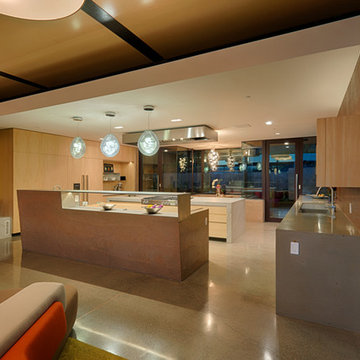
Fu-Tung Cheng, CHENG Design
• Interior Shot of Open Kitchen in Tiburon House
Tiburon House is Cheng Design's eighth custom home project. The topography of the site for Bluff House was a rift cut into the hillside, which inspired the design concept of an ascent up a narrow canyon path. Two main wings comprise a “T” floor plan; the first includes a two-story family living wing with office, children’s rooms and baths, and Master bedroom suite. The second wing features the living room, media room, kitchen and dining space that open to a rewarding 180-degree panorama of the San Francisco Bay, the iconic Golden Gate Bridge, and Belvedere Island.
Photography: Tim Maloney
Modern L-Shaped Kitchen with Red Backsplash Ideas
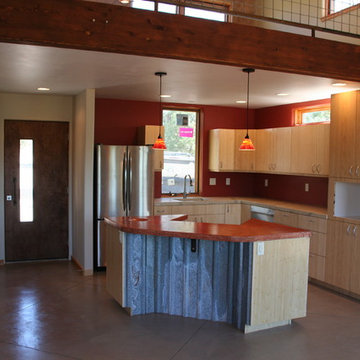
kitchen with bamboo cabinets,custom limestone countertops and finishes with recycled glass
Small minimalist l-shaped concrete floor eat-in kitchen photo in Albuquerque with a drop-in sink, flat-panel cabinets, light wood cabinets, concrete countertops, red backsplash, stainless steel appliances and an island
Small minimalist l-shaped concrete floor eat-in kitchen photo in Albuquerque with a drop-in sink, flat-panel cabinets, light wood cabinets, concrete countertops, red backsplash, stainless steel appliances and an island
1





