Mosaic Tile Bath with Open Cabinets Ideas
Refine by:
Budget
Sort by:Popular Today
1 - 20 of 864 photos
Item 1 of 3
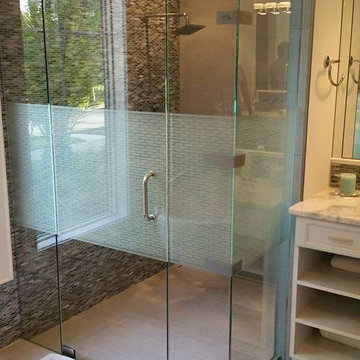
The owners of this property wanted the doors to have an etched pattern that matched the mosaic tile design. We etched a ribbon of pattern around the glass shower door and walls. This allows for a level of privacy screening and a unique design that you will not find in another home.

Projects by J Design Group, Your friendly Interior designers firm in Miami, FL. at your service.
www.JDesignGroup.com
FLORIDA DESIGN MAGAZINE selected our client’s luxury 3000 Sf ocean front apartment in Miami Beach, to publish it in their issue and they Said:
Classic Italian Lines, Asian Aesthetics And A Touch of Color Mix To Create An Updated Floridian Style
TEXT Roberta Cruger PHOTOGRAPHY Daniel Newcomb.
On the recommendation of friends who live in the penthouse, homeowner Danny Bensusan asked interior designer Jennifer Corredor to renovate his 3,000-square-foot Bal Harbour condominium. “I liked her ideas,” he says, so he gave her carte blanche. The challenge was to make this home unique and reflect a Floridian style different from the owner’s traditional residence on New York’s Brooklyn Bay as well as his Manhattan apartment. Water was the key. Besides enjoying the oceanfront property, Bensusan, an avid fisherman, was pleased that the location near a marina allowed access to his boat. But the original layout closed off the rooms from Atlantic vistas, so Jennifer Corredor eliminated walls to create a large open living space with water views from every angle.
“I emulated the ocean by bringing in hues of blue, sea mist and teal,” Jennifer Corredor says. In the living area, bright artwork is enlivened by an understated wave motif set against a beige backdrop. From curvaceous lines on a pair of silk area rugs and grooves on the cocktail table to a subtle undulating texture on the imported Maya Romanoff wall covering, Jennifer Corredor’s scheme balances the straight, contemporary lines. “It’s a modern apartment with a twist,” the designer says. Melding form and function with sophistication, the living area includes the dining area and kitchen separated by a column treated in frosted glass, a design element echoed throughout the space. “Glass diffuses and enriches rooms without blocking the eye,” Jennifer Corredor says.
Quality materials including exotic teak-like Afromosia create a warm effect throughout the home. Bookmatched fine-grain wood shapes the custom-designed cabinetry that offsets dark wenge-stained wood furnishings in the main living areas. Between the entry and kitchen, the design addresses the owner’s request for a bar, creating a continuous flow of Afromosia with touch-latched doors that cleverly conceal storage space. The kitchen island houses a wine cooler and refrigerator. “I wanted a place to entertain and just relax,” Bensusan says. “My favorite place is the kitchen. From the 16th floor, it overlooks the pool and beach — I can enjoy the views over wine and cheese with friends.” Glass doors with linear etchings lead to the bedrooms, heightening the airy feeling. Appropriate to the modern setting, an Asian sensibility permeates the elegant master bedroom with furnishings that hug the floor. “Japanese style is simplicity at its best,” the designer says. Pale aqua wall covering shows a hint of waves, while rich Brazilian Angico wood flooring adds character. A wall of frosted glass creates a shoji screen effect in the master suite, a unique room divider tht exemplifies the designer’s signature stunning bathrooms. A distinctive wall application of deep Caribbean Blue and Mont Blanc marble bands reiterates the lightdrenched panel. And in a guestroom, mustard tones with a floral motif augment canvases by Venezuelan artist Martha Salas-Kesser. Works of art provide a touch of color throughout, while accessories adorn the surfaces. “I insist on pieces such as the exquisite Venini vases,” Corredor says. “I try to cover every detail so that my clients are totally satisfied.”
J Design Group – Miami Interior Designers Firm – Modern – Contemporary
225 Malaga Ave.
Coral Gables, FL. 33134
Contact us: 305-444-4611
www.JDesignGroup.com
“Home Interior Designers”
"Miami modern"
“Contemporary Interior Designers”
“Modern Interior Designers”
“House Interior Designers”
“Coco Plum Interior Designers”
“Sunny Isles Interior Designers”
“Pinecrest Interior Designers”
"J Design Group interiors"
"South Florida designers"
“Best Miami Designers”
"Miami interiors"
"Miami decor"
“Miami Beach Designers”
“Best Miami Interior Designers”
“Miami Beach Interiors”
“Luxurious Design in Miami”
"Top designers"
"Deco Miami"
"Luxury interiors"
“Miami Beach Luxury Interiors”
“Miami Interior Design”
“Miami Interior Design Firms”
"Beach front"
“Top Interior Designers”
"top decor"
“Top Miami Decorators”
"Miami luxury condos"
"modern interiors"
"Modern”
"Pent house design"
"white interiors"
“Top Miami Interior Decorators”
“Top Miami Interior Designers”
“Modern Designers in Miami”
J Design Group – Miami
225 Malaga Ave.
Coral Gables, FL. 33134
Contact us: 305-444-4611
www.JDesignGroup.com

Example of a mid-sized transitional master multicolored tile and mosaic tile light wood floor and brown floor bathroom design in Austin with open cabinets, gray cabinets, multicolored walls, a vessel sink and tile countertops

The soft green opalescent tile in the shower and on the floor creates a subtle tactile geometry, in harmony with the matte white paint used on the wall and ceiling; semi gloss is used on the trim for additional subtle contrast. The sink has clean simple lines while providing much-needed accessible storage space. A clear frameless shower enclosure allows unobstructed views of the space.
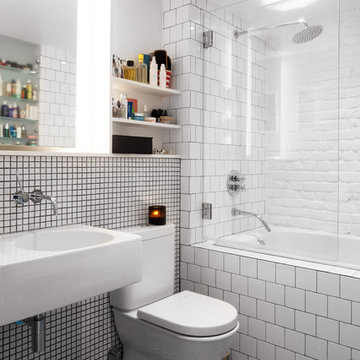
A.Kist
A 750 square foot top floor apartment is transformed from a cramped and musty two bedroom into a sun-drenched aerie with a second floor home office recaptured from an old storage loft. Multiple skylights and a large picture window allow light to fill the space altering the feeling throughout the days and seasons. Views of New York Harbor, previously ignored, are now a daily event.
Featured in the Fall 2016 issue of Domino, and on Refinery 29.
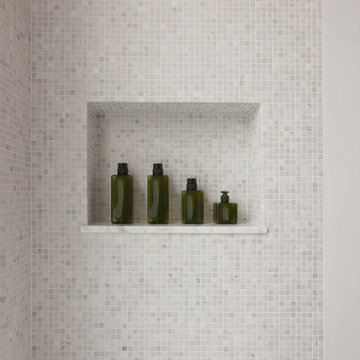
Francesco Bertocci
francescobertocci.com
Example of a large minimalist master gray tile, white tile and mosaic tile light wood floor bathroom design in New York with open cabinets, white walls, an undermount sink and marble countertops
Example of a large minimalist master gray tile, white tile and mosaic tile light wood floor bathroom design in New York with open cabinets, white walls, an undermount sink and marble countertops
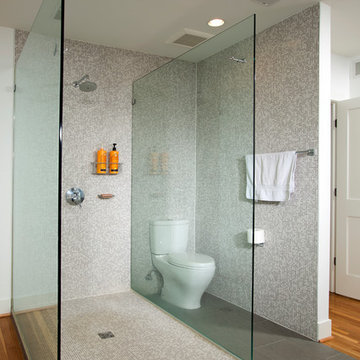
Greg Hadley
Example of a large trendy master brown tile and mosaic tile light wood floor doorless shower design in DC Metro with an undermount sink, open cabinets, white cabinets, an undermount tub, white walls, a two-piece toilet and solid surface countertops
Example of a large trendy master brown tile and mosaic tile light wood floor doorless shower design in DC Metro with an undermount sink, open cabinets, white cabinets, an undermount tub, white walls, a two-piece toilet and solid surface countertops
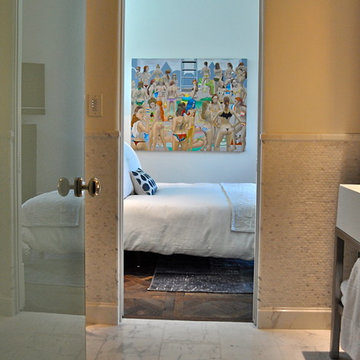
The jack and jill bathroom in the guest house is accessed through sandblasted glass doors.
Freestanding bathtub - mid-sized traditional master white tile and mosaic tile mosaic tile floor freestanding bathtub idea in Other with an integrated sink, white cabinets, solid surface countertops, a one-piece toilet, white walls and open cabinets
Freestanding bathtub - mid-sized traditional master white tile and mosaic tile mosaic tile floor freestanding bathtub idea in Other with an integrated sink, white cabinets, solid surface countertops, a one-piece toilet, white walls and open cabinets
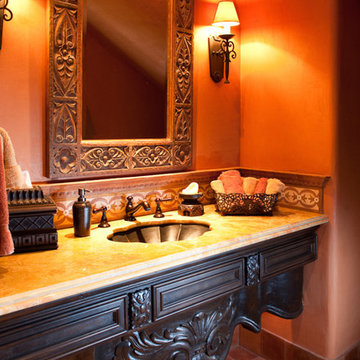
We are in love with custom vanity and custom sink for this traditional powder room.
Bathroom - huge traditional 3/4 beige tile and mosaic tile terra-cotta tile bathroom idea in Phoenix with open cabinets, black cabinets, brown walls, an integrated sink and granite countertops
Bathroom - huge traditional 3/4 beige tile and mosaic tile terra-cotta tile bathroom idea in Phoenix with open cabinets, black cabinets, brown walls, an integrated sink and granite countertops

bath remodelers, bath, remodeler, remodelers, renovation, bath designers, cabinetry, countertops, cabinets, clean lines, modern storage,, glass backsplash, general contractor, renovation, renovating, luxury, unique, high end homes, design build firms, custom construction, luxury homes,
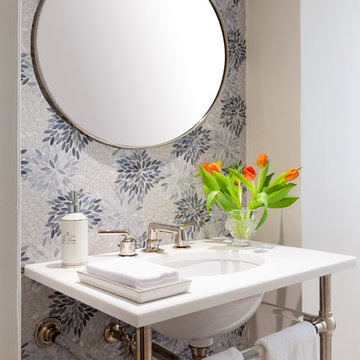
Powder Bathroom
Freestanding bathtub - small modern 3/4 blue tile and mosaic tile limestone floor and beige floor freestanding bathtub idea in Miami with a one-piece toilet, blue walls, quartz countertops, open cabinets, white cabinets and an integrated sink
Freestanding bathtub - small modern 3/4 blue tile and mosaic tile limestone floor and beige floor freestanding bathtub idea in Miami with a one-piece toilet, blue walls, quartz countertops, open cabinets, white cabinets and an integrated sink
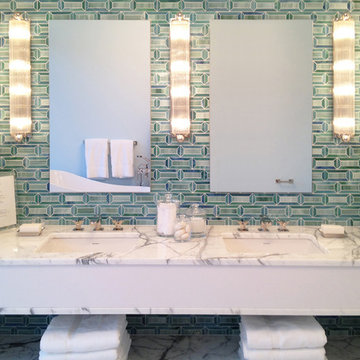
New Ravenna Pandora Mosaic shown in Peacock Topaz and Jade
Inspiration for a large contemporary master green tile and mosaic tile bathroom remodel in San Francisco with open cabinets, white cabinets, a two-piece toilet, green walls, an undermount sink and marble countertops
Inspiration for a large contemporary master green tile and mosaic tile bathroom remodel in San Francisco with open cabinets, white cabinets, a two-piece toilet, green walls, an undermount sink and marble countertops
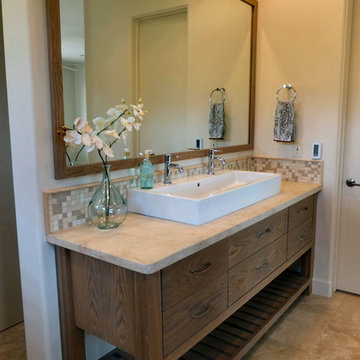
Universal design shower, the owner wanted a bathroom with a club feel.
Double vanity with a rustic open feel and a double trough sink
Example of a large trendy master beige tile and mosaic tile doorless shower design in Phoenix with a trough sink, open cabinets, light wood cabinets and beige walls
Example of a large trendy master beige tile and mosaic tile doorless shower design in Phoenix with a trough sink, open cabinets, light wood cabinets and beige walls
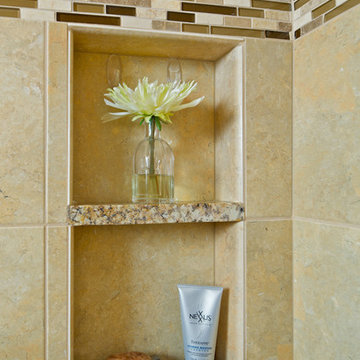
Inspiration for a mid-sized transitional master beige tile and mosaic tile porcelain tile tub/shower combo remodel in New York with open cabinets, white cabinets, granite countertops, a one-piece toilet, an undermount sink and beige walls

Powder Room
Inspiration for a small mediterranean white tile and mosaic tile dark wood floor and brown floor powder room remodel in Los Angeles with open cabinets, distressed cabinets, a one-piece toilet, beige walls, an undermount sink, limestone countertops and beige countertops
Inspiration for a small mediterranean white tile and mosaic tile dark wood floor and brown floor powder room remodel in Los Angeles with open cabinets, distressed cabinets, a one-piece toilet, beige walls, an undermount sink, limestone countertops and beige countertops
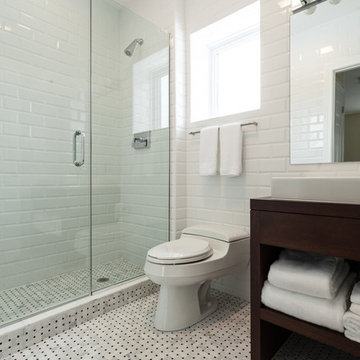
The 4th floor guest bathroom is all white with one dark accent: custom Oak open vanity cabinet. We used Retro blanco wall tile that looks like brick and Mos. Trenzado Blanco Marmara floor tile.
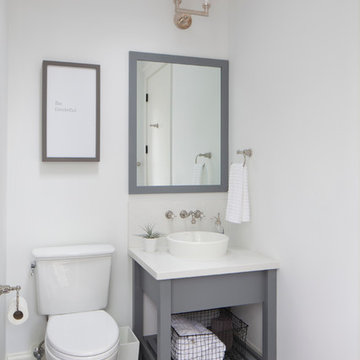
Joy Coakley Photography
Alcove shower - mid-sized contemporary 3/4 mosaic tile limestone floor alcove shower idea in San Francisco with open cabinets, gray cabinets, gray walls, an undermount sink, quartz countertops and a one-piece toilet
Alcove shower - mid-sized contemporary 3/4 mosaic tile limestone floor alcove shower idea in San Francisco with open cabinets, gray cabinets, gray walls, an undermount sink, quartz countertops and a one-piece toilet
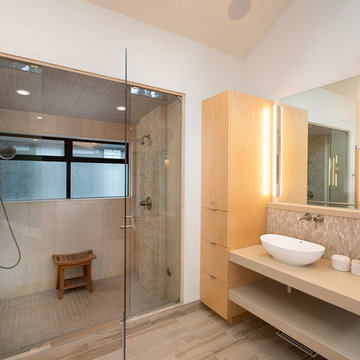
Bathroom - large scandinavian master multicolored tile and mosaic tile porcelain tile and brown floor bathroom idea in Other with open cabinets, beige cabinets, white walls, a vessel sink, solid surface countertops, a hinged shower door and beige countertops
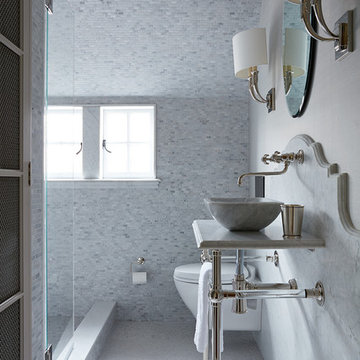
Originally built in 1929 and designed by famed architect Albert Farr who was responsible for the Wolf House that was built for Jack London in Glen Ellen, this building has always had tremendous historical significance. In keeping with tradition, the new design incorporates intricate plaster crown moulding details throughout with a splash of contemporary finishes lining the corridors. From venetian plaster finishes to German engineered wood flooring this house exhibits a delightful mix of traditional and contemporary styles. Many of the rooms contain reclaimed wood paneling, discretely faux-finished Trufig outlets and a completely integrated Savant Home Automation system. Equipped with radiant flooring and forced air-conditioning on the upper floors as well as a full fitness, sauna and spa recreation center at the basement level, this home truly contains all the amenities of modern-day living. The primary suite area is outfitted with floor to ceiling Calacatta stone with an uninterrupted view of the Golden Gate bridge from the bathtub. This building is a truly iconic and revitalized space.
Mosaic Tile Bath with Open Cabinets Ideas
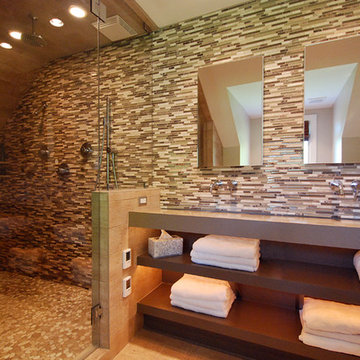
The continuous glass and stone tile in this master bath is used seamlessly across the long wall creating the illusion of a much larger space. Open, floating wood shelves below the vanity mimic the sinks simplicity with concealed lighting. Photos by NSPJ Architects / Cathy Kudelko
1







