Mosaic Tile Floor and Gray Floor Powder Room Ideas
Refine by:
Budget
Sort by:Popular Today
1 - 20 of 126 photos
Item 1 of 3

Photography by Micheal J. Lee
Example of a small transitional mosaic tile floor and gray floor powder room design in Boston with open cabinets, a one-piece toilet, gray walls, a vessel sink and marble countertops
Example of a small transitional mosaic tile floor and gray floor powder room design in Boston with open cabinets, a one-piece toilet, gray walls, a vessel sink and marble countertops
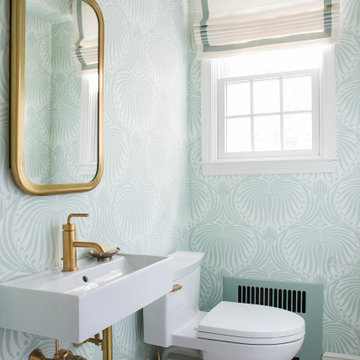
Powder room - transitional mosaic tile floor and gray floor powder room idea in Boston with green walls and a wall-mount sink
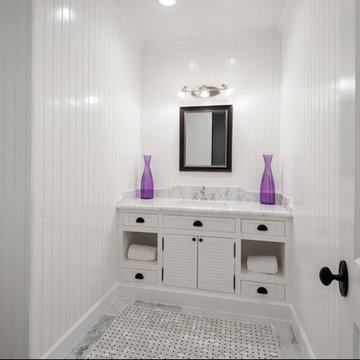
Inspiration for a small transitional mosaic tile floor and gray floor powder room remodel in Los Angeles with shaker cabinets, white cabinets, white walls, an undermount sink, quartzite countertops and white countertops
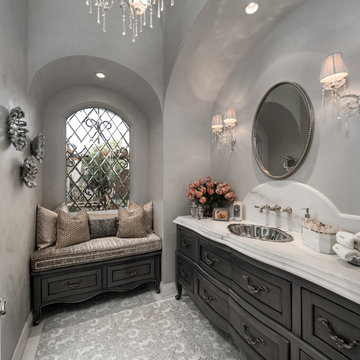
With a built-in vanity, this hallway powder bath has a mosaic tile floor and a cushioned window seat.
Example of a large minimalist mosaic tile floor and gray floor powder room design in Phoenix with raised-panel cabinets, gray cabinets, a two-piece toilet, gray walls, an undermount sink, marble countertops and white countertops
Example of a large minimalist mosaic tile floor and gray floor powder room design in Phoenix with raised-panel cabinets, gray cabinets, a two-piece toilet, gray walls, an undermount sink, marble countertops and white countertops

Potomac, Maryland Transitional Powder Room
#JenniferGilmer -
http://www.gilmerkitchens.com/
Photography by Bob Narod
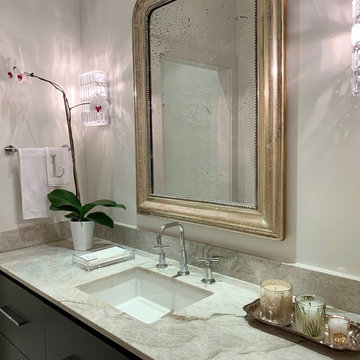
A place to have fun with tile and glam accessories! Since this is a small space, the impact is large when unique approaches are taken with the finishes. The result - breathtaking!
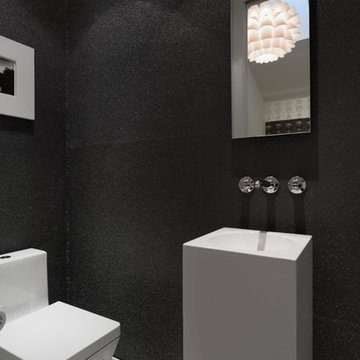
Inspiration for a small contemporary mosaic tile floor and gray floor powder room remodel in San Francisco with a one-piece toilet, black walls and a pedestal sink
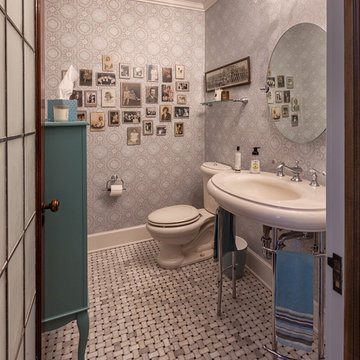
Elegant mosaic tile floor and gray floor powder room photo in Milwaukee with a two-piece toilet, gray walls and a console sink
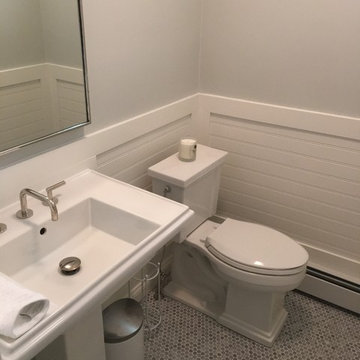
Mid-sized transitional mosaic tile floor and gray floor powder room photo in New York with a two-piece toilet, gray walls and a pedestal sink
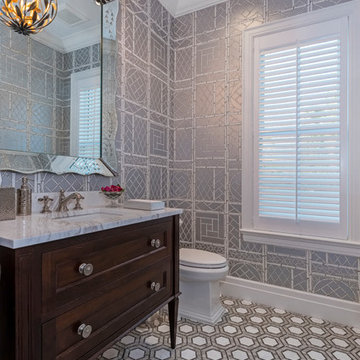
Ron Rosenzweig
Large elegant mosaic tile floor and gray floor powder room photo in Other with furniture-like cabinets, brown cabinets, gray walls, an undermount sink, marble countertops and gray countertops
Large elegant mosaic tile floor and gray floor powder room photo in Other with furniture-like cabinets, brown cabinets, gray walls, an undermount sink, marble countertops and gray countertops
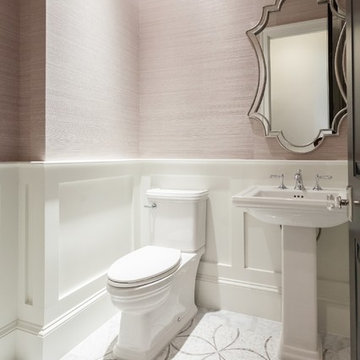
Transitional mosaic tile floor and gray floor powder room photo in DC Metro with pink walls and a pedestal sink
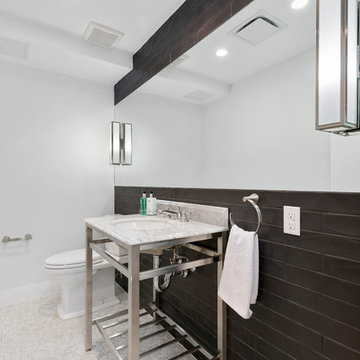
When the developer found this brownstone on the Upper Westside he immediately researched and found its potential for expansion. We were hired to maximize the existing brownstone and turn it from its current existence as 5 individual apartments into a large luxury single family home. The existing building was extended 16 feet into the rear yard and a new sixth story was added along with an occupied roof. The project was not a complete gut renovation, the character of the parlor floor was maintained, along with the original front facade, windows, shutters, and fireplaces throughout. A new solid oak stair was built from the garden floor to the roof in conjunction with a small supplemental passenger elevator directly adjacent to the staircase. The new brick rear facade features oversized windows; one special aspect of which is the folding window wall at the ground level that can be completely opened to the garden. The goal to keep the original character of the brownstone yet to update it with modern touches can be seen throughout the house. The large kitchen has Italian lacquer cabinetry with walnut and glass accents, white quartz counters and backsplash and a Calcutta gold arabesque mosaic accent wall. On the parlor floor a custom wetbar, large closet and powder room are housed in a new floor to ceiling wood paneled core. The master bathroom contains a large freestanding tub, a glass enclosed white marbled steam shower, and grey wood vanities accented by a white marble floral mosaic. The new forth floor front room is highlighted by a unique sloped skylight that offers wide skyline views. The house is topped off with a glass stair enclosure that contains an integrated window seat offering views of the roof and an intimate space to relax in the sun.
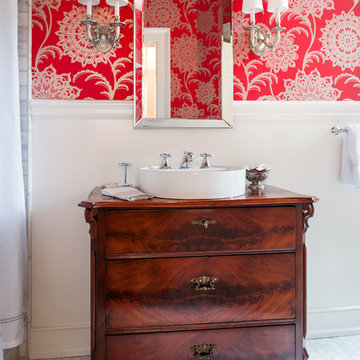
Ansel Olson Photography.
Inspiration for a transitional gray tile and marble tile mosaic tile floor and gray floor powder room remodel in Richmond with furniture-like cabinets, black cabinets, pink walls, a vessel sink, wood countertops and white countertops
Inspiration for a transitional gray tile and marble tile mosaic tile floor and gray floor powder room remodel in Richmond with furniture-like cabinets, black cabinets, pink walls, a vessel sink, wood countertops and white countertops
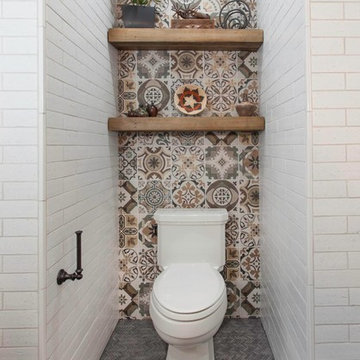
Gail Owens
Powder room - mediterranean white tile and subway tile mosaic tile floor and gray floor powder room idea in San Diego with shaker cabinets, medium tone wood cabinets, a one-piece toilet, white walls, a drop-in sink and gray countertops
Powder room - mediterranean white tile and subway tile mosaic tile floor and gray floor powder room idea in San Diego with shaker cabinets, medium tone wood cabinets, a one-piece toilet, white walls, a drop-in sink and gray countertops
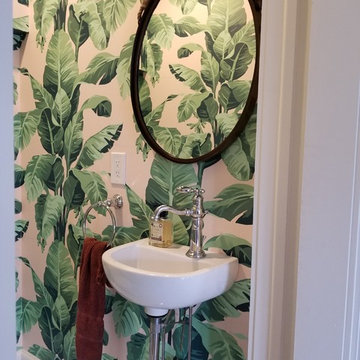
Created a powder room from former closet and hallway. Tiny sink and big wall paper!
Powder room - small transitional mosaic tile floor and gray floor powder room idea in New York with a wall-mount sink
Powder room - small transitional mosaic tile floor and gray floor powder room idea in New York with a wall-mount sink
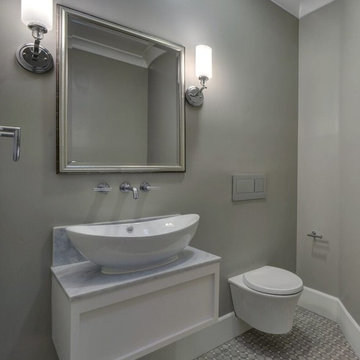
This powder room has a mosaic floor in different earth tones. The taupe color of the walls is reflected in the flooring.
Small trendy mosaic tile floor and gray floor powder room photo in San Francisco with a wall-mount toilet, gray walls, a vessel sink, marble countertops and gray countertops
Small trendy mosaic tile floor and gray floor powder room photo in San Francisco with a wall-mount toilet, gray walls, a vessel sink, marble countertops and gray countertops
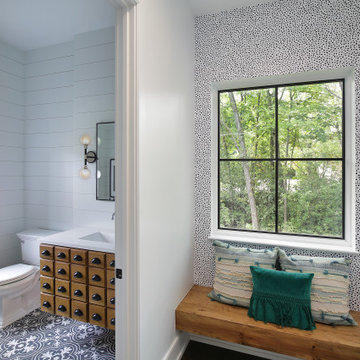
Example of a mid-sized classic multicolored tile mosaic tile floor and gray floor powder room design in Chicago with furniture-like cabinets, brown cabinets, a two-piece toilet, white walls, an integrated sink, quartzite countertops and white countertops
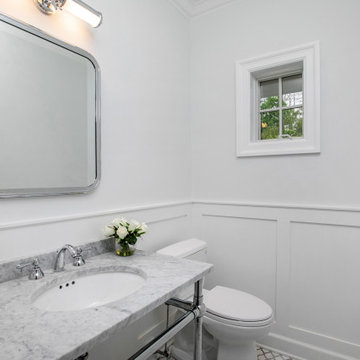
Transitional mosaic tile floor and gray floor powder room photo in New York with a two-piece toilet, white walls, an undermount sink, marble countertops, gray countertops and a freestanding vanity

This powder room is gorgeous
Example of a mid-sized transitional mosaic tile floor and gray floor powder room design in Los Angeles with recessed-panel cabinets, gray cabinets, a one-piece toilet, gray walls, an integrated sink, solid surface countertops and white countertops
Example of a mid-sized transitional mosaic tile floor and gray floor powder room design in Los Angeles with recessed-panel cabinets, gray cabinets, a one-piece toilet, gray walls, an integrated sink, solid surface countertops and white countertops
Mosaic Tile Floor and Gray Floor Powder Room Ideas
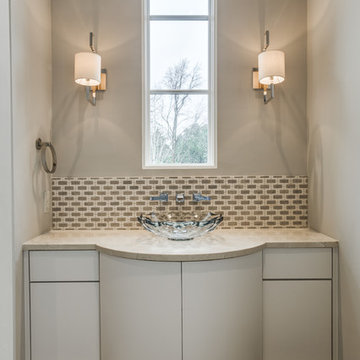
Powder Bath
Inspiration for a mid-sized transitional gray tile and mosaic tile mosaic tile floor and gray floor powder room remodel in Dallas with flat-panel cabinets, gray cabinets, gray walls, a vessel sink and marble countertops
Inspiration for a mid-sized transitional gray tile and mosaic tile mosaic tile floor and gray floor powder room remodel in Dallas with flat-panel cabinets, gray cabinets, gray walls, a vessel sink and marble countertops
1





