Mosaic Tile Floor Powder Room with Black Cabinets Ideas
Refine by:
Budget
Sort by:Popular Today
1 - 20 of 77 photos
Item 1 of 3
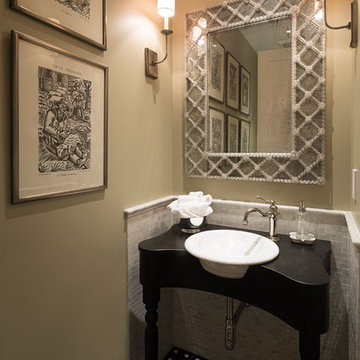
Frank Paul Perez, Red Lily Studios
Strata Landscape Architects
Joanie Wick Interiors
Noel Cross Architect
Conrado Home Builders
Small elegant white tile and marble tile mosaic tile floor and black floor powder room photo in San Francisco with furniture-like cabinets, black cabinets, a one-piece toilet, beige walls, a vessel sink and wood countertops
Small elegant white tile and marble tile mosaic tile floor and black floor powder room photo in San Francisco with furniture-like cabinets, black cabinets, a one-piece toilet, beige walls, a vessel sink and wood countertops
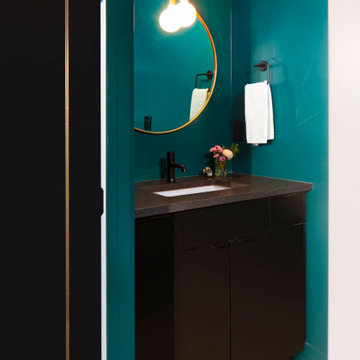
Dark teal walls, ceiling and trim create drama along with a graphic marble floor
Powder room - mid-sized modern mosaic tile floor and multicolored floor powder room idea in Denver with flat-panel cabinets, black cabinets, a one-piece toilet, blue walls, an undermount sink, quartz countertops, black countertops and a built-in vanity
Powder room - mid-sized modern mosaic tile floor and multicolored floor powder room idea in Denver with flat-panel cabinets, black cabinets, a one-piece toilet, blue walls, an undermount sink, quartz countertops, black countertops and a built-in vanity
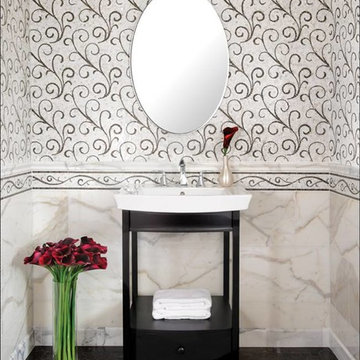
Mid-sized transitional mosaic tile floor and black floor powder room photo in Orange County with a vessel sink, flat-panel cabinets, black cabinets, a two-piece toilet, multicolored walls and solid surface countertops
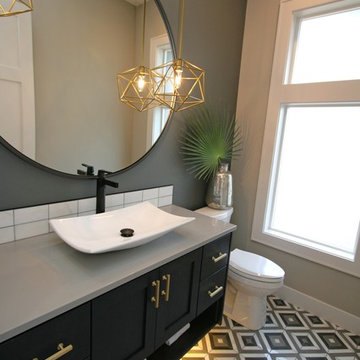
Powder room - mid-sized transitional gray tile and subway tile mosaic tile floor and multicolored floor powder room idea in Seattle with shaker cabinets, black cabinets, a two-piece toilet, gray walls, a vessel sink, quartz countertops and gray countertops
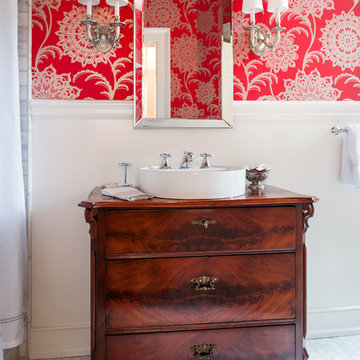
Ansel Olson Photography.
Inspiration for a transitional gray tile and marble tile mosaic tile floor and gray floor powder room remodel in Richmond with furniture-like cabinets, black cabinets, pink walls, a vessel sink, wood countertops and white countertops
Inspiration for a transitional gray tile and marble tile mosaic tile floor and gray floor powder room remodel in Richmond with furniture-like cabinets, black cabinets, pink walls, a vessel sink, wood countertops and white countertops
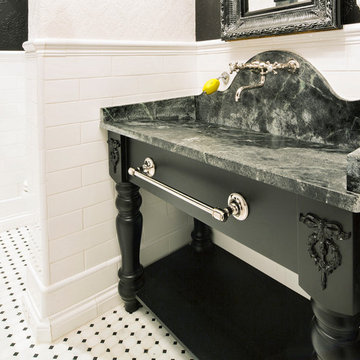
Example of a mid-sized 1960s white tile and ceramic tile mosaic tile floor powder room design in Dallas with open cabinets, black cabinets, a two-piece toilet, black walls, an undermount sink, marble countertops and multicolored countertops
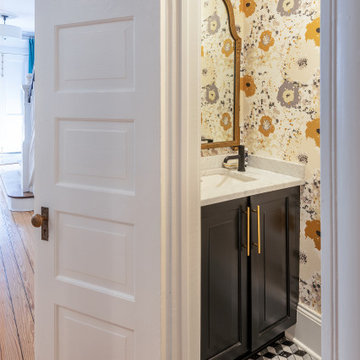
The powder room is under the stairwell of this classic Fan rowhouse. The metallic floral wallpaper picks up the colors of the geometric marble mosaic floor. Custom cabinet.
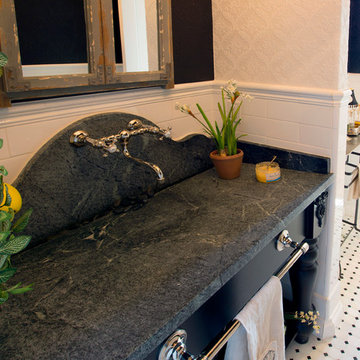
Mid-sized 1960s white tile and ceramic tile mosaic tile floor powder room photo in Dallas with open cabinets, black cabinets, a two-piece toilet, black walls, an undermount sink, marble countertops and black countertops
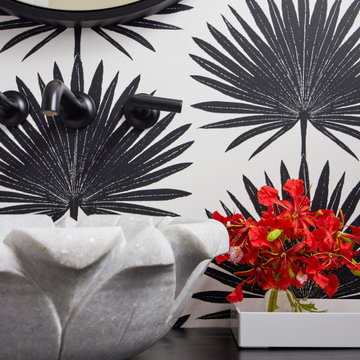
Powder room in black and white color scheme with large scale pattern wallpaper, Chinese tea table turned into a vanity, carved marble vessel sink and black plumbing fixtures by Jason Wu for Brizo.
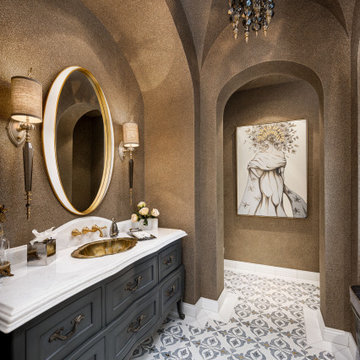
This powder room is not your average guest bathroom. From the mosaic floor and custom baseboards to the backlit bathroom mirror and custom vanity, this space has everything we'd want in our dream bathroom!
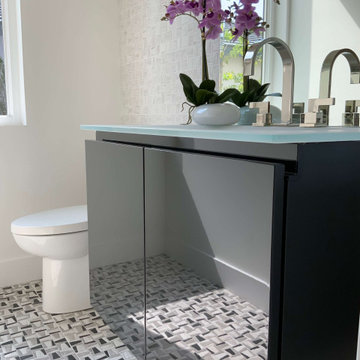
This powder room reflects a current feel that can be classified as modern living. Once again an example of white contrasting beauty with the dark high gloss lacquered vanity with a large mirror makes the space feel larger than it is, By Darash designed with luxury mosaic tiles to complete the overall look.
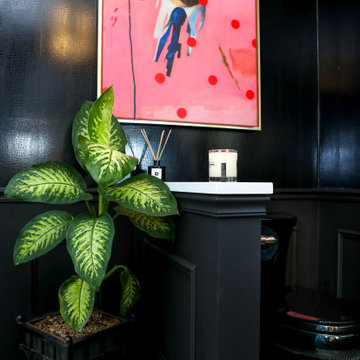
This powder room underwent an amazing transformation. From mixed matched colors to a beautiful black and gold space, this bathroom is to die for. Inside is brand new floor tiles and wall paint along with an all new shower and floating vanity. The walls are covered in a snake skin like wall paper with black wainscoting to accent. A half way was added to conceal the toilet and create more privacy. Gold fixtures and a lovely gold chandelier light up the space perfectly.
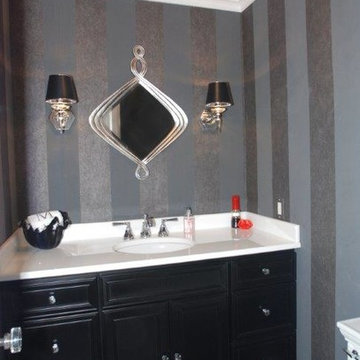
Mid-sized transitional mosaic tile floor and black floor powder room photo in New York with recessed-panel cabinets, black cabinets, gray walls, an undermount sink and solid surface countertops
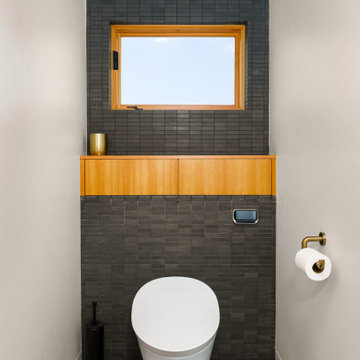
Powder room - contemporary black tile mosaic tile floor and black floor powder room idea in Other with flat-panel cabinets, black cabinets, a trough sink, marble countertops, multicolored countertops, a floating vanity and a bidet
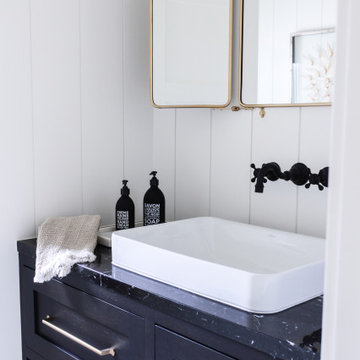
Example of a small transitional white tile mosaic tile floor and black floor powder room design in Orange County with beaded inset cabinets, black cabinets, white walls, marble countertops and black countertops
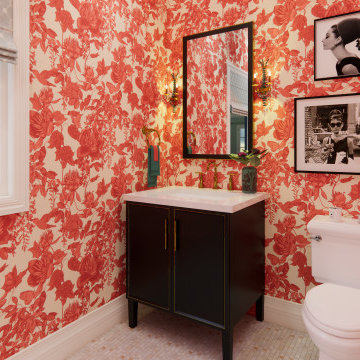
Inspiration for a small timeless mosaic tile floor, wallpaper and white floor powder room remodel in New York with furniture-like cabinets, black cabinets, a one-piece toilet, orange walls, a freestanding vanity, white countertops, an undermount sink and marble countertops
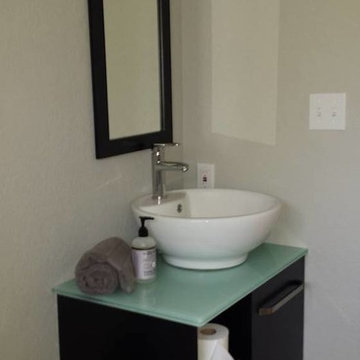
Powder room - contemporary mosaic tile floor and multicolored floor powder room idea in Austin with open cabinets, black cabinets, gray walls, a vessel sink and glass countertops
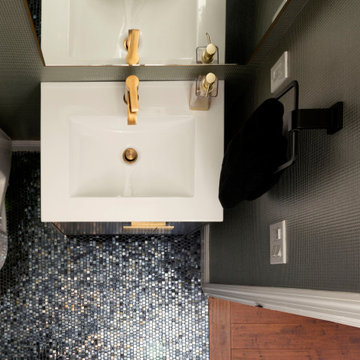
Inspiration for a small contemporary mosaic tile floor, multicolored floor and wallpaper powder room remodel in Orlando with flat-panel cabinets, black cabinets, a bidet, green walls, white countertops and a freestanding vanity
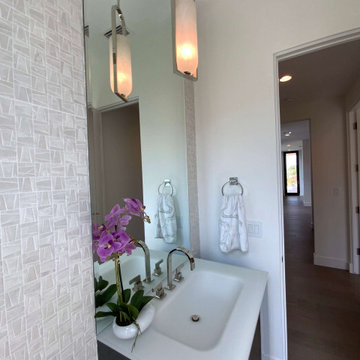
This powder room reflects a current feel that can be classified as modern living. Once again an example of white contrasting beauty with the dark high gloss lacquered vanity with a large mirror makes the space feel larger than it is, By Darash designed with luxury mosaic tiles to complete the overall look.
Mosaic Tile Floor Powder Room with Black Cabinets Ideas

Photographer: Ashley Avila Photography
Builder: Colonial Builders - Tim Schollart
Interior Designer: Laura Davidson
This large estate house was carefully crafted to compliment the rolling hillsides of the Midwest. Horizontal board & batten facades are sheltered by long runs of hipped roofs and are divided down the middle by the homes singular gabled wall. At the foyer, this gable takes the form of a classic three-part archway.
Going through the archway and into the interior, reveals a stunning see-through fireplace surround with raised natural stone hearth and rustic mantel beams. Subtle earth-toned wall colors, white trim, and natural wood floors serve as a perfect canvas to showcase patterned upholstery, black hardware, and colorful paintings. The kitchen and dining room occupies the space to the left of the foyer and living room and is connected to two garages through a more secluded mudroom and half bath. Off to the rear and adjacent to the kitchen is a screened porch that features a stone fireplace and stunning sunset views.
Occupying the space to the right of the living room and foyer is an understated master suite and spacious study featuring custom cabinets with diagonal bracing. The master bedroom’s en suite has a herringbone patterned marble floor, crisp white custom vanities, and access to a his and hers dressing area.
The four upstairs bedrooms are divided into pairs on either side of the living room balcony. Downstairs, the terraced landscaping exposes the family room and refreshment area to stunning views of the rear yard. The two remaining bedrooms in the lower level each have access to an en suite bathroom.
1





