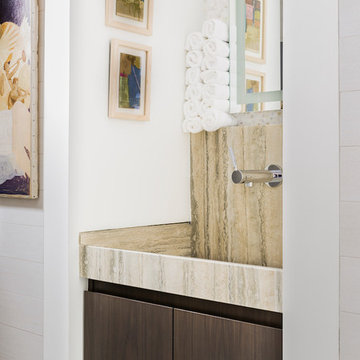Mosaic Tile Powder Room with Marble Countertops Ideas
Refine by:
Budget
Sort by:Popular Today
1 - 20 of 174 photos
Item 1 of 3
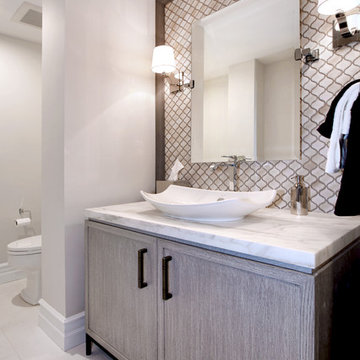
Photo Credit: Jeri Kroegel
Example of a mid-sized transitional beige tile and mosaic tile powder room design in Los Angeles with a vessel sink, recessed-panel cabinets, light wood cabinets, marble countertops and beige walls
Example of a mid-sized transitional beige tile and mosaic tile powder room design in Los Angeles with a vessel sink, recessed-panel cabinets, light wood cabinets, marble countertops and beige walls
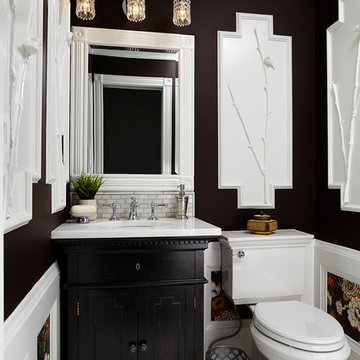
Alyssa Lee Photography
Inspiration for a small transitional multicolored tile and mosaic tile marble floor powder room remodel in Minneapolis with an undermount sink, beaded inset cabinets, dark wood cabinets, marble countertops, a two-piece toilet and brown walls
Inspiration for a small transitional multicolored tile and mosaic tile marble floor powder room remodel in Minneapolis with an undermount sink, beaded inset cabinets, dark wood cabinets, marble countertops, a two-piece toilet and brown walls
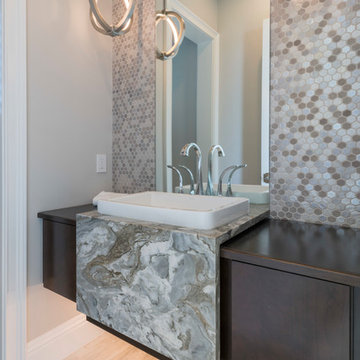
Inspiration for a contemporary mosaic tile light wood floor powder room remodel in Jacksonville with flat-panel cabinets, dark wood cabinets, beige walls, marble countertops and gray countertops
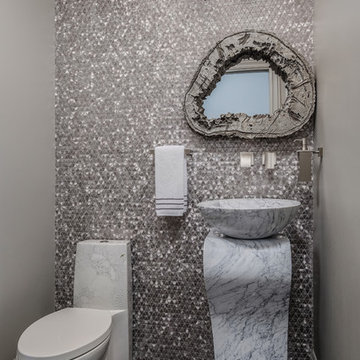
Shutter Avenue Photography
Inspiration for a mediterranean multicolored tile and mosaic tile multicolored floor powder room remodel in San Francisco with a one-piece toilet, gray walls, a vessel sink, marble countertops and white countertops
Inspiration for a mediterranean multicolored tile and mosaic tile multicolored floor powder room remodel in San Francisco with a one-piece toilet, gray walls, a vessel sink, marble countertops and white countertops
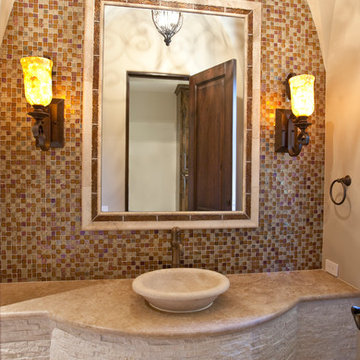
Photography: Julie Soefer
Example of a huge tuscan brown tile and mosaic tile travertine floor powder room design in Houston with a vessel sink, marble countertops and beige walls
Example of a huge tuscan brown tile and mosaic tile travertine floor powder room design in Houston with a vessel sink, marble countertops and beige walls
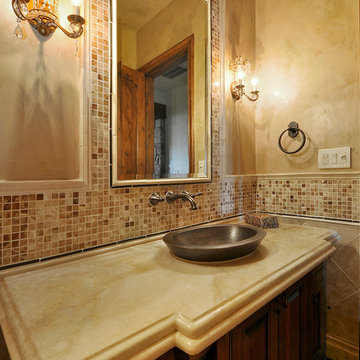
Large elegant beige tile and mosaic tile powder room photo in Austin with raised-panel cabinets, medium tone wood cabinets, beige walls, a vessel sink and marble countertops
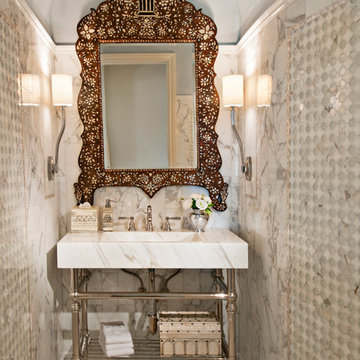
A beach house in California needed a remake of the powder room. JAID choose a marble and glass combination mosaics for the walls, a solid marble sink carved from a 5" thick piece of marble set on nickel legs and a Lebanese mirror. The domed cieling in a pale blue plaster completed the clightly Moorish influenced design. Photography by Douglas Salin
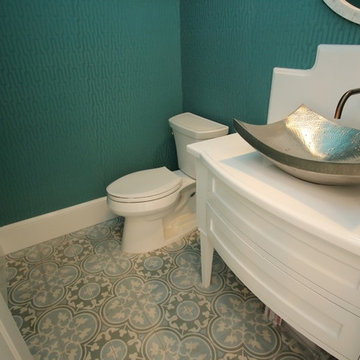
Powder room - small transitional mosaic tile ceramic tile powder room idea in Houston with furniture-like cabinets, white cabinets, a vessel sink, marble countertops, a two-piece toilet and blue walls

Powder room
Photo credit- Alicia Garcia
Staging- one two six design
Example of a large transitional gray tile and mosaic tile marble floor powder room design in San Francisco with shaker cabinets, white cabinets, gray walls, marble countertops, a one-piece toilet, a vessel sink and gray countertops
Example of a large transitional gray tile and mosaic tile marble floor powder room design in San Francisco with shaker cabinets, white cabinets, gray walls, marble countertops, a one-piece toilet, a vessel sink and gray countertops
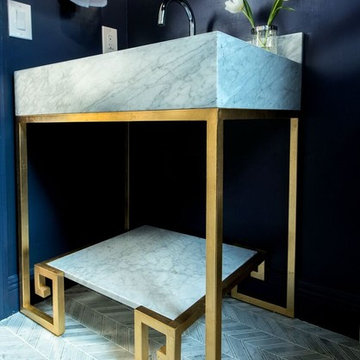
RM Studio Corp
Powder room - small contemporary multicolored tile and mosaic tile marble floor powder room idea in Miami with a two-piece toilet, blue walls, an undermount sink and marble countertops
Powder room - small contemporary multicolored tile and mosaic tile marble floor powder room idea in Miami with a two-piece toilet, blue walls, an undermount sink and marble countertops
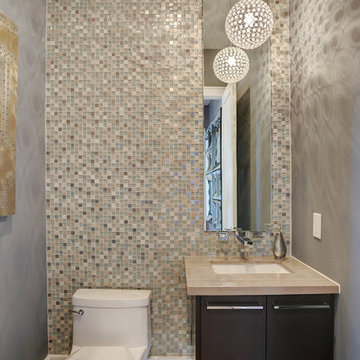
Example of a small trendy beige tile and mosaic tile porcelain tile powder room design in Houston with flat-panel cabinets, dark wood cabinets, a one-piece toilet, gray walls, a drop-in sink and marble countertops
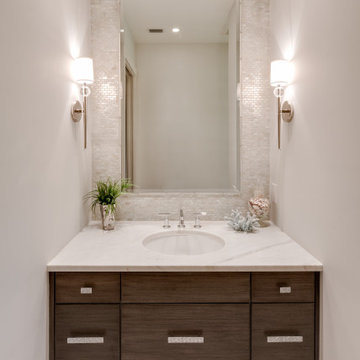
Example of a mid-sized trendy gray tile and mosaic tile porcelain tile and brown floor powder room design in Other with flat-panel cabinets, dark wood cabinets, a two-piece toilet, gray walls, an undermount sink, marble countertops and white countertops
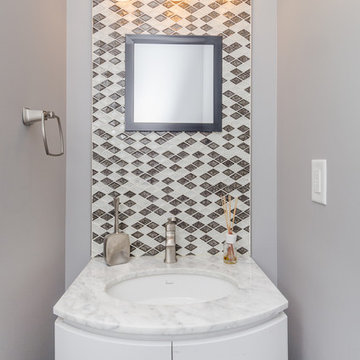
Inspiration for a mid-sized contemporary brown tile, white tile and mosaic tile powder room remodel in Baltimore with flat-panel cabinets, white cabinets, gray walls, an undermount sink, marble countertops and white countertops
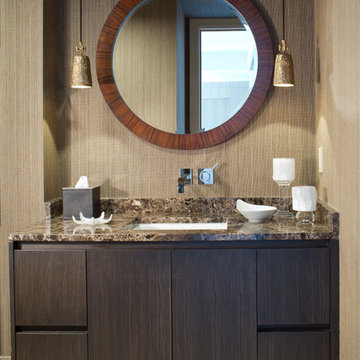
Emily Minton Redfield
Inspiration for a mid-sized contemporary multicolored tile and mosaic tile marble floor powder room remodel in Denver with flat-panel cabinets, dark wood cabinets, a one-piece toilet, brown walls, an undermount sink and marble countertops
Inspiration for a mid-sized contemporary multicolored tile and mosaic tile marble floor powder room remodel in Denver with flat-panel cabinets, dark wood cabinets, a one-piece toilet, brown walls, an undermount sink and marble countertops
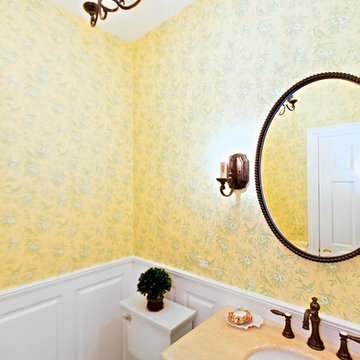
Cheerful Powder Room Remodel!
Everything is New but Vintage Charm was Captured throughout.
Liz Schrenk Something Blue Photography
Powder room - small transitional white tile and mosaic tile marble floor powder room idea in Chicago with an undermount sink, furniture-like cabinets, green cabinets, marble countertops, a two-piece toilet and yellow walls
Powder room - small transitional white tile and mosaic tile marble floor powder room idea in Chicago with an undermount sink, furniture-like cabinets, green cabinets, marble countertops, a two-piece toilet and yellow walls
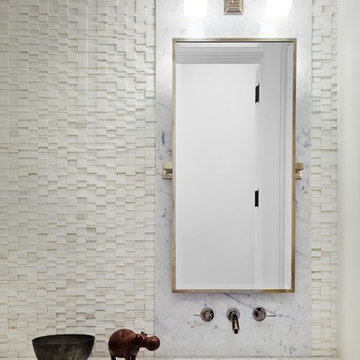
Example of a mid-sized trendy white tile and mosaic tile powder room design in New York with white walls, an undermount sink, marble countertops and white countertops
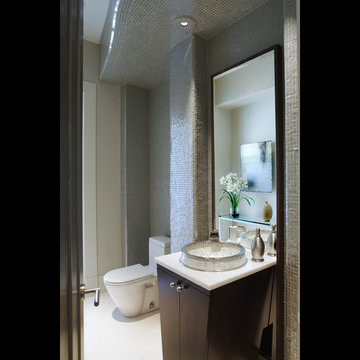
Cantoni is Designer's Choice for this Palatial Home in South Carolina. Cantoni partners on many projects with architects, interior designers, developers, realtors and others in the trade. The featured project in this eNewsletter is a spectacular example of a recent partnering between Susan Sentell ASID, Beaux Monde, Inc., Cumming, Georgia, and Design Consultant Kohl Sudnikovich of Cantoni Atlanta. While inspired by classic Italian architecture, this palatial home is not in the foothills of Italy’s Apennines but in the foothills of the Blue Ridge Mountains in South Carolina. When we saw the images of this stunning home and what went into planning and executing its interiors, I thought: here’s a perfect illustration of Cantoni’s branding theme: Great Design Is A Way of Life. Design isn’t just something cosmetic, something tacked on, but the very essence of a residence’s personality and of the personality of the people who make the house a home. This sensational South Carolina project is a superb example of Cantoni’s Great Design theme brought to life. According to Kohl, Cantoni’s involvement kicked in when Susan, whom he’d worked with before, contacted him to consult on furniture collections that would help her fulfill her and her client’s overall design theme. Susan says, "This is a 5,800-sq. ft. new construction designed by a prestigious national architectural group. Given the Mediterranean-influenced elevation and the client’s wish for an airy, Italian-contemporary interior treatment I felt Cantoni was the best source for furnishing some of the main rooms. "The theme of our project we called, ‘The Goddess House’ for its ethereal look and feel– open, warm, free, filled with light and natural colors, flowing with sophisticated detail. I felt Cantoni was the right choice to help us carry out the theme. I knew Cantoni not only for its Italian design but for the quality of its products and depth and breadth of its selection. "After creating furniture plans and the overall palette, I contacted Kohl and asked him to consult with us on Cantoni pieces that would realize our plans for the living room, dining room, master bedroom, media room and outdoor. "The finished product is a beautiful example of what you can achieve when the vision of the client and the skills of the design team are in alignment. I think the feeling you get in this home is a manifestation of that harmony.” Thanks so much to Susan for choosing Cantoni and for her client for generously allowing us to show the interiors of the rooms with Cantoni product. And good job Kohl and the Cantoni Atlanta team for your efforts–not the least of which were the logistics involved in delivery and installation, this home being a great distance from Atlanta. Great Design IS a Way of Life. That theme works at many levels: alluding to our clients’ tastes and dreams and sophistication, the product itself, and the creative talents of the designers.
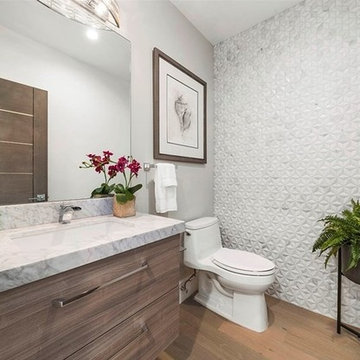
Example of a mid-sized trendy white tile and mosaic tile powder room design in Orange County with flat-panel cabinets, brown cabinets, marble countertops and white countertops
Mosaic Tile Powder Room with Marble Countertops Ideas
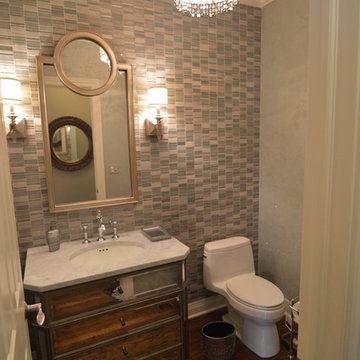
Karen Wolf Morrison
Example of a mid-sized eclectic multicolored tile and mosaic tile medium tone wood floor and brown floor powder room design in Chicago with furniture-like cabinets, a one-piece toilet, gray walls, an undermount sink and marble countertops
Example of a mid-sized eclectic multicolored tile and mosaic tile medium tone wood floor and brown floor powder room design in Chicago with furniture-like cabinets, a one-piece toilet, gray walls, an undermount sink and marble countertops
1






