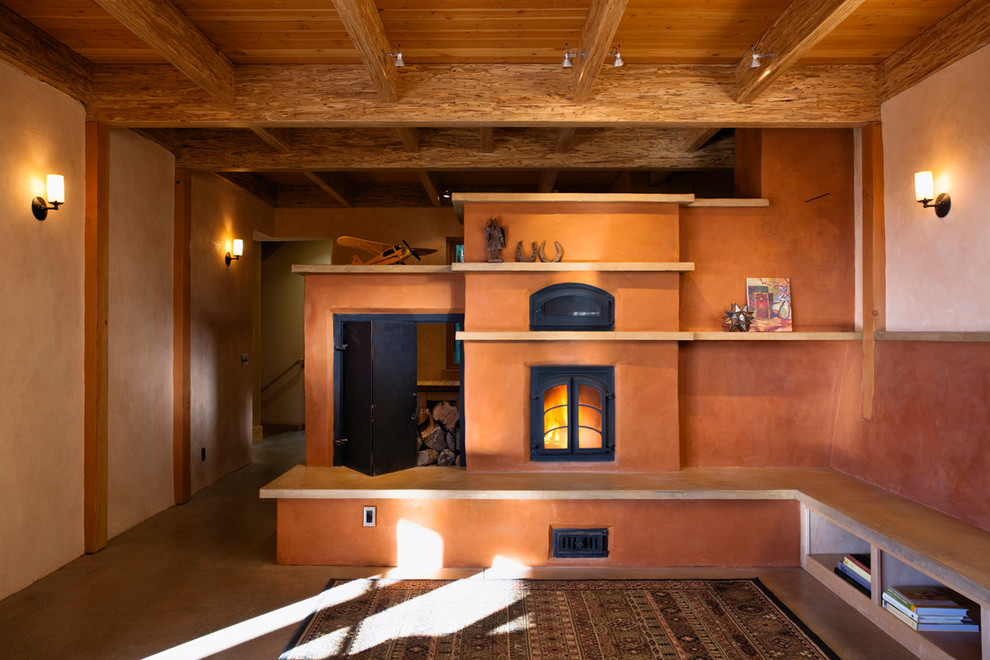
Mt. Veeder Residence at Camalie Vineyards
Farmhouse Family Room, San Francisco
At the far end of the great room sits the hearth, with built-in seating. Plaster walls and the exposed wood ceiling add texture and warmth to the open space.
Photography ©Edward Caldwell
Other Photos in Mt. Veeder Residence at Camalie Vineyards






