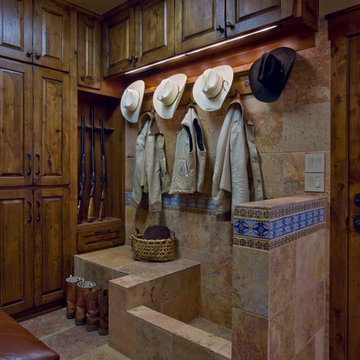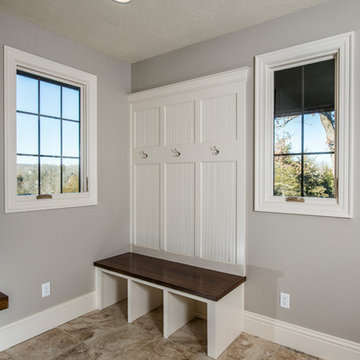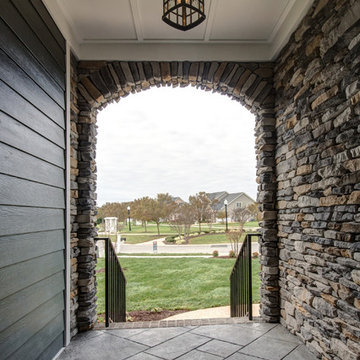Mudroom Ideas
Refine by:
Budget
Sort by:Popular Today
1 - 20 of 47 photos
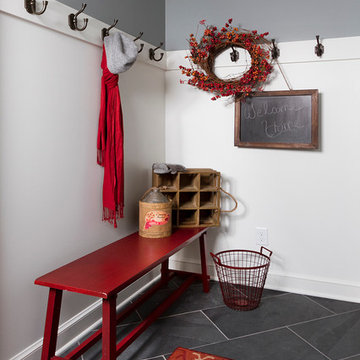
Building Design, Plans (in collaboration with Orfield Drafting), and Interior Finishes by: Fluidesign Studio I Builder & Creative Collaborator : Anchor Builders I Photographer: sethbennphoto.com

Inspiration for a farmhouse black floor entryway remodel in Minneapolis with gray walls and a glass front door
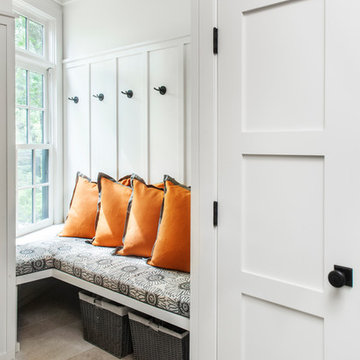
TEAM
Architect: LDa Architecture & Interiors
Interior Design: LDa Architecture & Interiors
Builder: F.H. Perry Builder
Cabinetry: Jewett Farms
Photographer: Sean Litchfield Photography
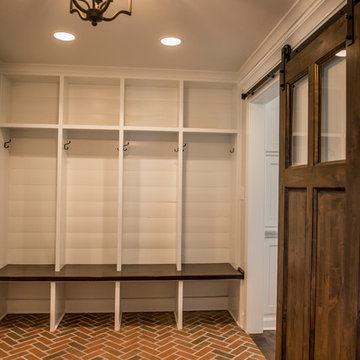
Mudroom with built-in cubbies for the kids to store backpacks and gear, features white shiplap, stained seat, brick flooring, and sliding barn door opening to the kitchen.
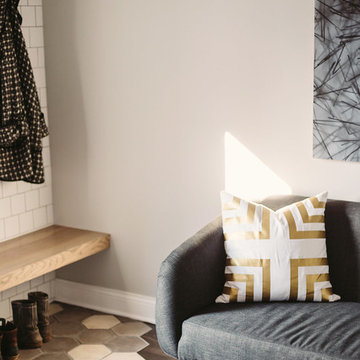
Example of a mid-sized minimalist concrete floor and black floor entryway design in Los Angeles with white walls and a white front door
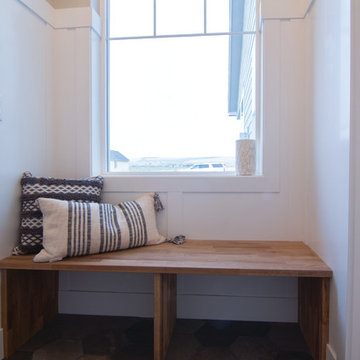
Becky Pospical
Inspiration for a small cottage ceramic tile and brown floor entryway remodel in Other with beige walls and a red front door
Inspiration for a small cottage ceramic tile and brown floor entryway remodel in Other with beige walls and a red front door
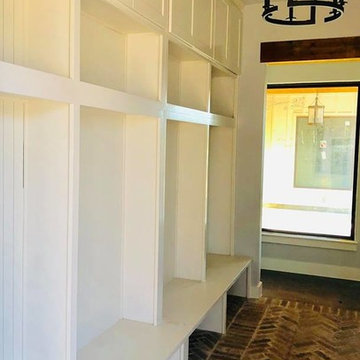
Mid-sized cottage brick floor and brown floor mudroom photo in Austin with white walls
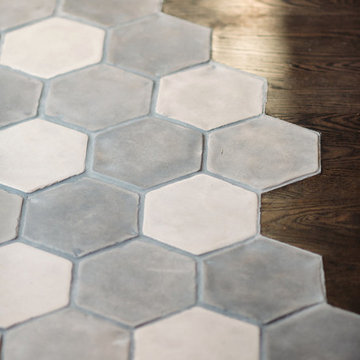
Entryway - mid-sized modern concrete floor and black floor entryway idea in Los Angeles with white walls and a white front door
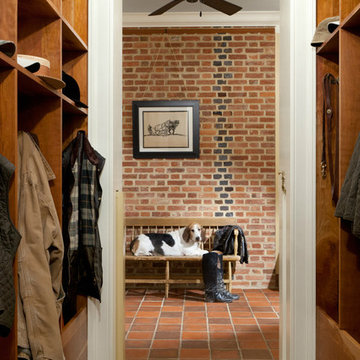
David Lena Photography
Mudroom - mid-sized traditional travertine floor mudroom idea in Baltimore with multicolored walls
Mudroom - mid-sized traditional travertine floor mudroom idea in Baltimore with multicolored walls

Interior Design: Vivid Interior
Builder: Hendel Homes
Photography: LandMark Photography
Example of a mid-sized classic slate floor entryway design in Minneapolis with beige walls and a medium wood front door
Example of a mid-sized classic slate floor entryway design in Minneapolis with beige walls and a medium wood front door
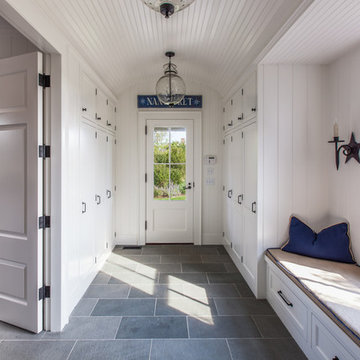
Nantucket Architectural Photography
Example of a large beach style gray floor entryway design in Boston with white walls and a glass front door
Example of a large beach style gray floor entryway design in Boston with white walls and a glass front door
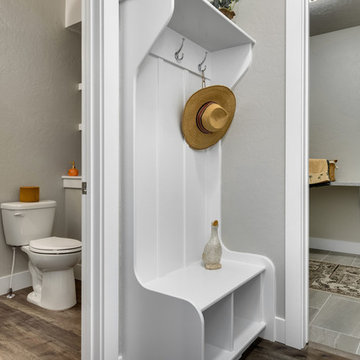
Large elegant medium tone wood floor entryway photo in Boise with beige walls and a black front door
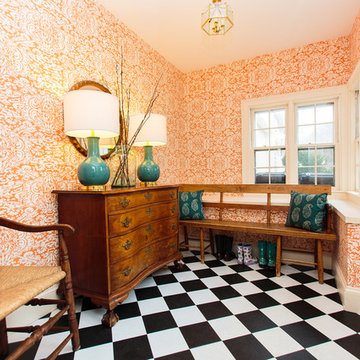
Inspiration for a transitional multicolored floor entryway remodel in Boston with orange walls and a white front door
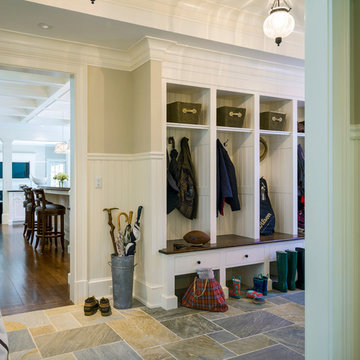
Photography by Richard Mandelkorn
Mudroom - large traditional slate floor mudroom idea in Boston with beige walls
Mudroom - large traditional slate floor mudroom idea in Boston with beige walls
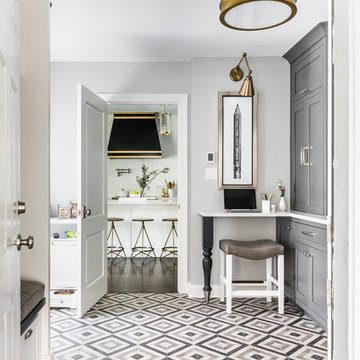
Joe Kwon Photography
Example of a mid-sized eclectic porcelain tile and multicolored floor mudroom design in Chicago with gray walls
Example of a mid-sized eclectic porcelain tile and multicolored floor mudroom design in Chicago with gray walls

The entry area became an 'urban mudroom' with ample storage and a small clean workspace that can also serve as an additional sleeping area if needed. Glass block borrows natural light from the abutting corridor while maintaining privacy.
Photos by Eric Roth.
Construction by Ralph S. Osmond Company.
Green architecture by ZeroEnergy Design.
Mudroom Ideas
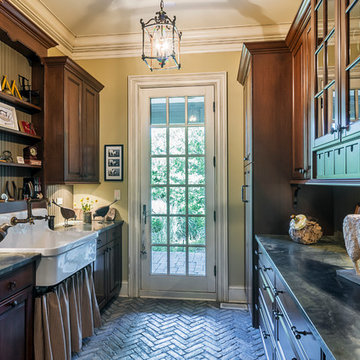
Inspiration for a mid-sized timeless porcelain tile entryway remodel in Chicago with yellow walls
1






