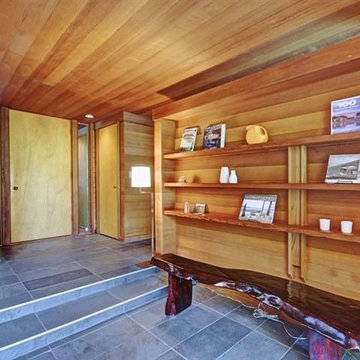Mudroom with a Light Wood Front Door Ideas
Refine by:
Budget
Sort by:Popular Today
21 - 40 of 175 photos
Item 1 of 3
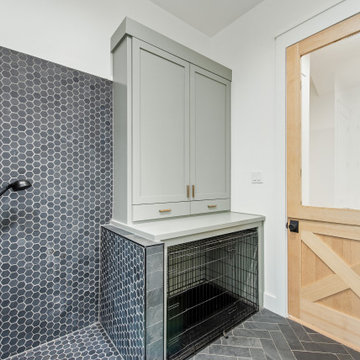
Entryway - mid-sized scandinavian vinyl floor entryway idea in Dallas with white walls and a light wood front door
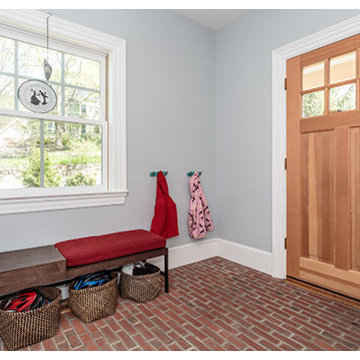
Inspiration for a timeless brick floor mudroom remodel in Boston with gray walls and a light wood front door
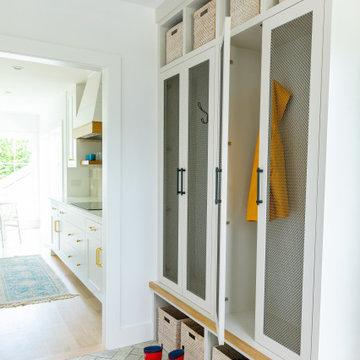
Entryway - large coastal brick floor and beige floor entryway idea in Other with white walls and a light wood front door

Example of a mid-sized cottage slate floor and black floor entryway design in Other with white walls and a light wood front door
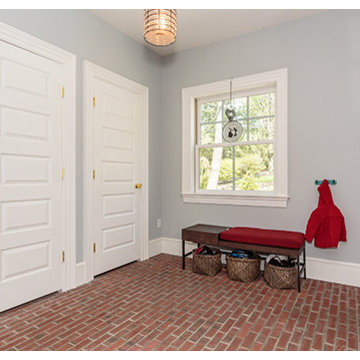
Elegant brick floor mudroom photo in Boston with gray walls and a light wood front door
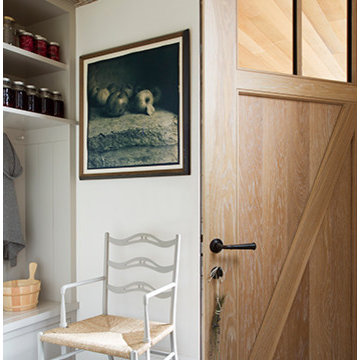
A mudroom entry with a place for everything.
Photo by Eric Roth
Architecture and cabinetry design by Hutker Architects
Example of a small country slate floor and black floor entryway design in Boston with white walls and a light wood front door
Example of a small country slate floor and black floor entryway design in Boston with white walls and a light wood front door
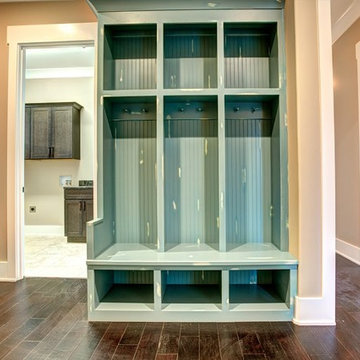
Example of a mid-sized classic dark wood floor and brown floor entryway design in Other with brown walls and a light wood front door
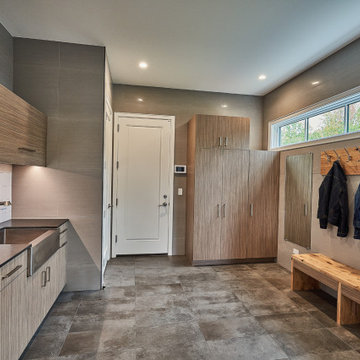
Mudroom
Inspiration for a large modern porcelain tile and gray floor entryway remodel in Chicago with gray walls and a light wood front door
Inspiration for a large modern porcelain tile and gray floor entryway remodel in Chicago with gray walls and a light wood front door
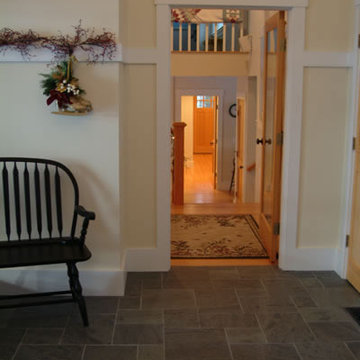
Inspiration for a mid-sized craftsman porcelain tile entryway remodel in Portland Maine with yellow walls and a light wood front door
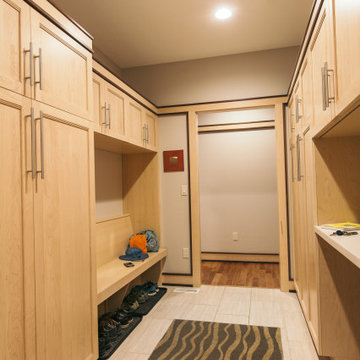
Custom Cabinetry
Inspiration for a large contemporary ceramic tile and white floor entryway remodel in Other with a light wood front door and beige walls
Inspiration for a large contemporary ceramic tile and white floor entryway remodel in Other with a light wood front door and beige walls
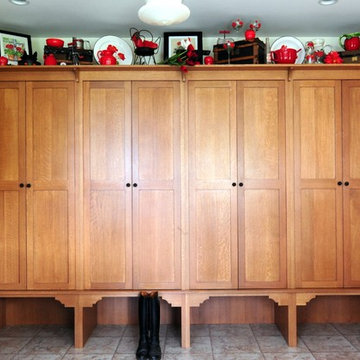
Entryway - large traditional dark wood floor entryway idea in Portland Maine with yellow walls and a light wood front door
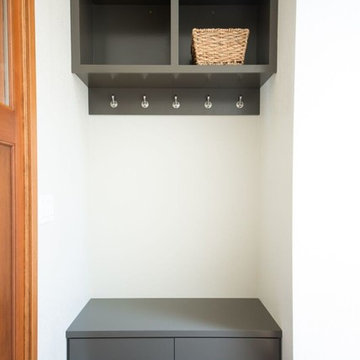
Inspiration for a mid-sized transitional porcelain tile and gray floor entryway remodel in Orange County with white walls and a light wood front door
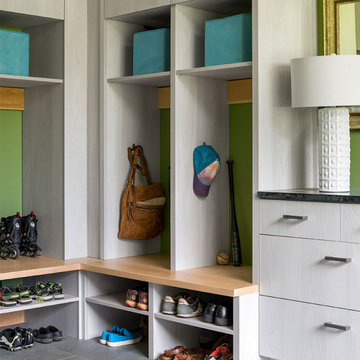
This modern farmhouse sits at an elevation of 1,180 feet and feels like its floating in the clouds. An open floor plan and large oversized island make for great entertaining. Other features include custom barn doors and island front, soapstone counters, walk-in pantry and Tulukivi soapstone masonry fireplace with pizza oven.
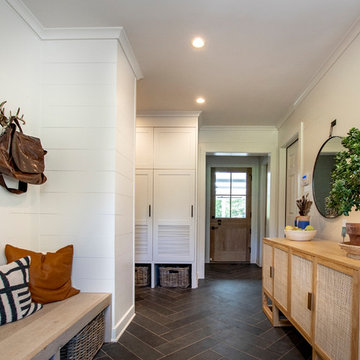
Mid-sized country slate floor and black floor entryway photo in Other with white walls and a light wood front door
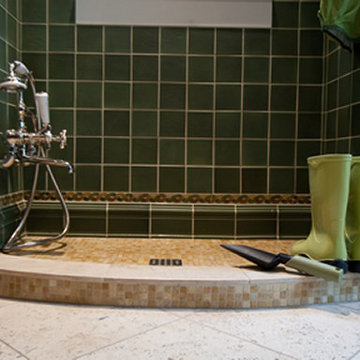
Entryway - large transitional limestone floor entryway idea in Chicago with yellow walls and a light wood front door

Jeff Amram Photography
Transitional light wood floor entryway photo in Portland with multicolored walls and a light wood front door
Transitional light wood floor entryway photo in Portland with multicolored walls and a light wood front door
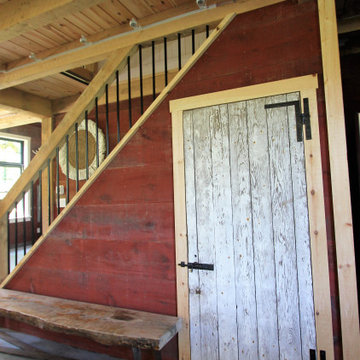
Interior of party barn
Example of a mid-sized farmhouse coffered ceiling entryway design in Philadelphia with a light wood front door
Example of a mid-sized farmhouse coffered ceiling entryway design in Philadelphia with a light wood front door
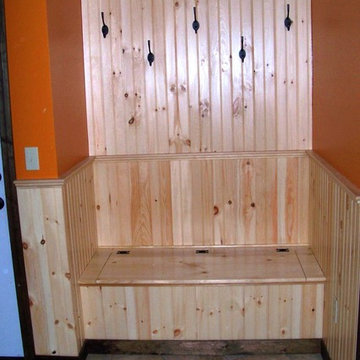
Outside In Construction
Example of a mid-sized minimalist ceramic tile entryway design in Boston with orange walls and a light wood front door
Example of a mid-sized minimalist ceramic tile entryway design in Boston with orange walls and a light wood front door
Mudroom with a Light Wood Front Door Ideas
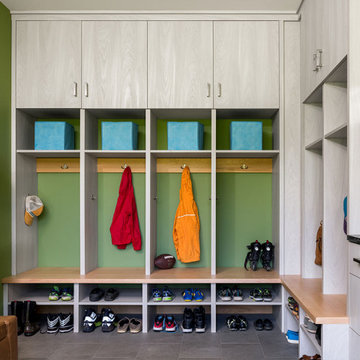
This modern farmhouse sits at an elevation of 1,180 feet and feels like its floating in the clouds. An open floor plan and large oversized island make for great entertaining. Other features include custom barn doors and island front, soapstone counters, walk-in pantry and Tulukivi soapstone masonry fireplace with pizza oven.
2






