Multicolored Floor and Yellow Floor Entryway Ideas
Refine by:
Budget
Sort by:Popular Today
161 - 180 of 3,489 photos
Item 1 of 3
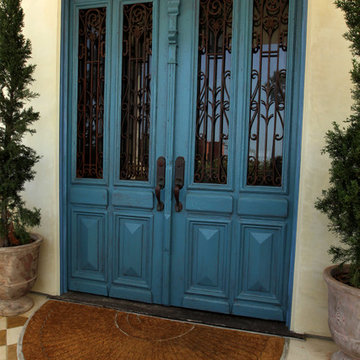
Mediterranean door on exterior of home in South Bay California
Custom Design & Construction
Large tuscan marble floor and multicolored floor entryway photo in Los Angeles with beige walls and a blue front door
Large tuscan marble floor and multicolored floor entryway photo in Los Angeles with beige walls and a blue front door
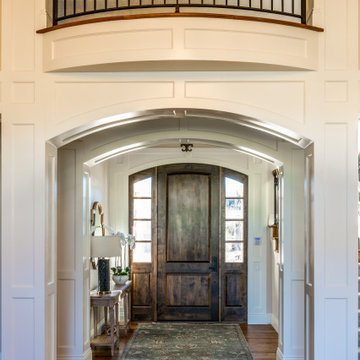
Example of a large classic medium tone wood floor, multicolored floor and vaulted ceiling entryway design in Denver with beige walls and a dark wood front door
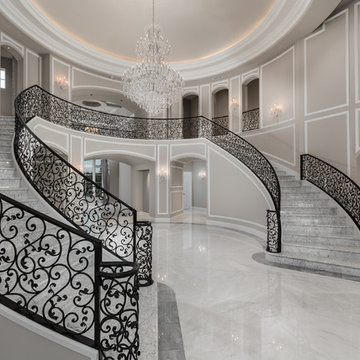
World Renowned Architecture Firm Fratantoni Design created this beautiful home! They design home plans for families all over the world in any size and style. They also have in-house Interior Designer Firm Fratantoni Interior Designers and world class Luxury Home Building Firm Fratantoni Luxury Estates! Hire one or all three companies to design and build and or remodel your home!
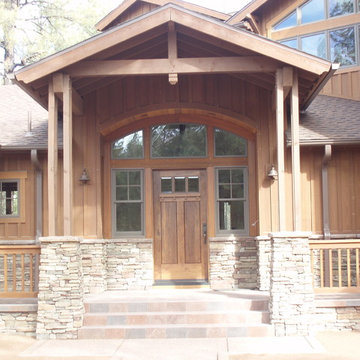
CUSTOM WALNUT CRAFTSMAN DOOR WITH BEVELLED GLASS
Entryway - large craftsman slate floor and multicolored floor entryway idea in Phoenix with a medium wood front door and brown walls
Entryway - large craftsman slate floor and multicolored floor entryway idea in Phoenix with a medium wood front door and brown walls
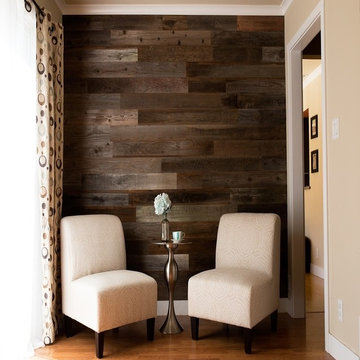
www.Rewoodd-NV.com
Trendy medium tone wood floor and multicolored floor foyer photo in Las Vegas with multicolored walls
Trendy medium tone wood floor and multicolored floor foyer photo in Las Vegas with multicolored walls
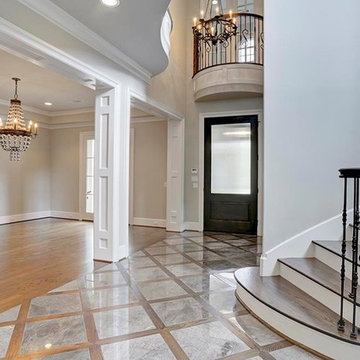
Custom Home Design by Purser Architectural. Gorgeously Built by Post Oak Homes. Bellaire, Houston, Texas.
Large tuscan marble floor and multicolored floor entryway photo in Houston with gray walls and a dark wood front door
Large tuscan marble floor and multicolored floor entryway photo in Houston with gray walls and a dark wood front door
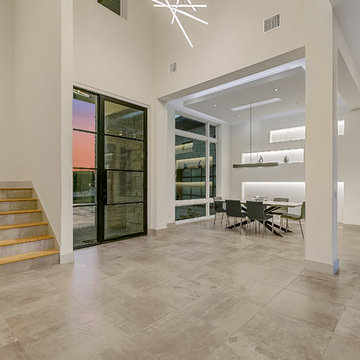
Integrity Builders / JPM Real Estate Photography /
Example of a large minimalist multicolored floor and porcelain tile entryway design in Austin with white walls and a metal front door
Example of a large minimalist multicolored floor and porcelain tile entryway design in Austin with white walls and a metal front door
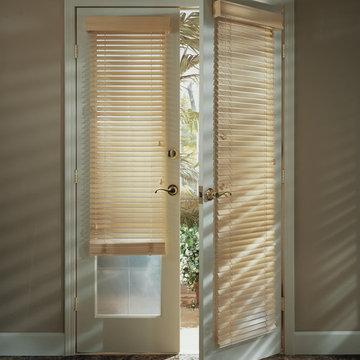
Inspiration for a transitional multicolored floor double front door remodel in Other with brown walls and a glass front door
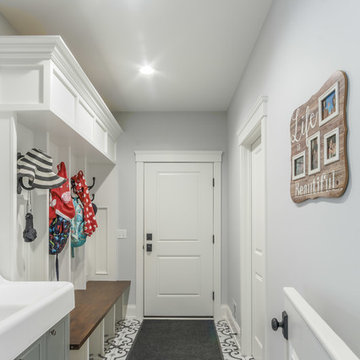
Mudroom - mid-sized transitional concrete floor and multicolored floor mudroom idea in Detroit with gray walls
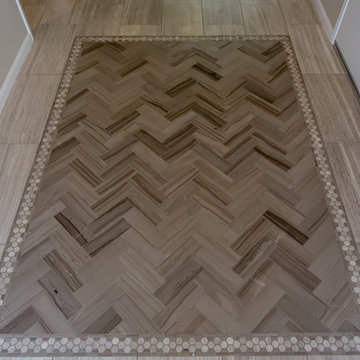
Home entry way with wooden flooring tile design.
Entryway - mid-sized transitional porcelain tile and multicolored floor entryway idea in Los Angeles with a dark wood front door and beige walls
Entryway - mid-sized transitional porcelain tile and multicolored floor entryway idea in Los Angeles with a dark wood front door and beige walls
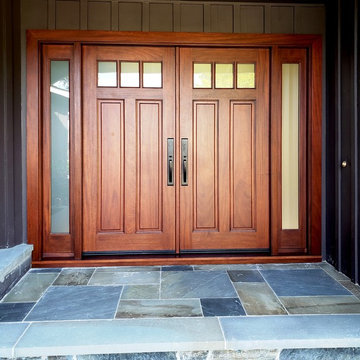
Antigua Doors
Example of an arts and crafts slate floor and multicolored floor entryway design in San Francisco with gray walls and a medium wood front door
Example of an arts and crafts slate floor and multicolored floor entryway design in San Francisco with gray walls and a medium wood front door
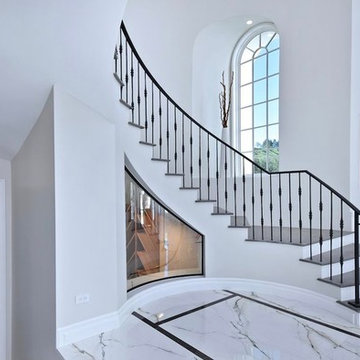
Huge transitional marble floor and multicolored floor foyer photo in Los Angeles with white walls
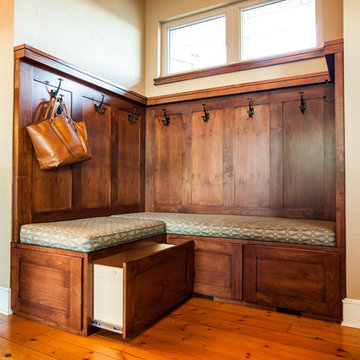
An entry bench with hidden storage and a comfortable custom cushion brings a pop of color to the rich stain of the woodwork.
Example of a mid-sized arts and crafts medium tone wood floor and yellow floor entryway design in Denver with beige walls and a medium wood front door
Example of a mid-sized arts and crafts medium tone wood floor and yellow floor entryway design in Denver with beige walls and a medium wood front door
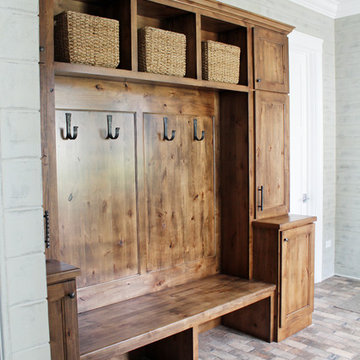
There is room for everything. Create the mudroom of your dreams by customizing it to fit your family's needs!
Entryway - mid-sized transitional multicolored floor and brick floor entryway idea in Chicago with gray walls and a medium wood front door
Entryway - mid-sized transitional multicolored floor and brick floor entryway idea in Chicago with gray walls and a medium wood front door
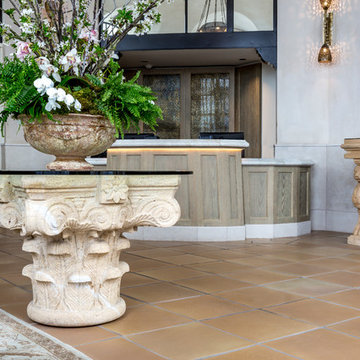
Example of a mid-sized tuscan ceramic tile and yellow floor entryway design in Santa Barbara with gray walls and a white front door
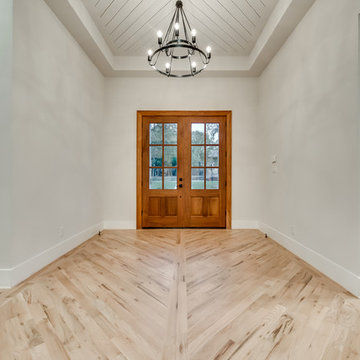
Entryway - large contemporary light wood floor and multicolored floor entryway idea in Dallas with gray walls and a medium wood front door
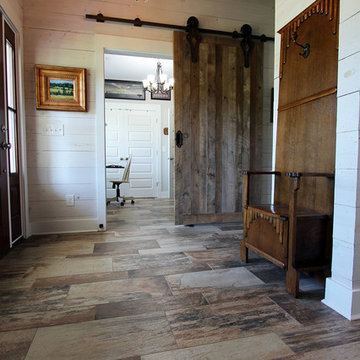
Gracie Jancsek
Entryway - farmhouse porcelain tile and multicolored floor entryway idea in Birmingham with white walls and a dark wood front door
Entryway - farmhouse porcelain tile and multicolored floor entryway idea in Birmingham with white walls and a dark wood front door
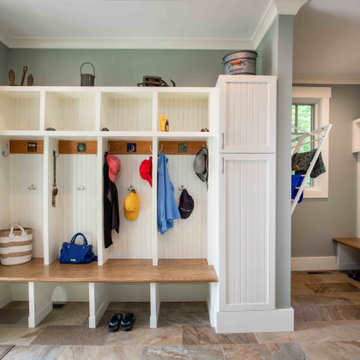
We love it when a home becomes a family compound with wonderful history. That is exactly what this home on Mullet Lake is. The original cottage was built by our client’s father and enjoyed by the family for years. It finally came to the point that there was simply not enough room and it lacked some of the efficiencies and luxuries enjoyed in permanent residences. The cottage is utilized by several families and space was needed to allow for summer and holiday enjoyment. The focus was on creating additional space on the second level, increasing views of the lake, moving interior spaces and the need to increase the ceiling heights on the main level. All these changes led for the need to start over or at least keep what we could and add to it. The home had an excellent foundation, in more ways than one, so we started from there.
It was important to our client to create a northern Michigan cottage using low maintenance exterior finishes. The interior look and feel moved to more timber beam with pine paneling to keep the warmth and appeal of our area. The home features 2 master suites, one on the main level and one on the 2nd level with a balcony. There are 4 additional bedrooms with one also serving as an office. The bunkroom provides plenty of sleeping space for the grandchildren. The great room has vaulted ceilings, plenty of seating and a stone fireplace with vast windows toward the lake. The kitchen and dining are open to each other and enjoy the view.
The beach entry provides access to storage, the 3/4 bath, and laundry. The sunroom off the dining area is a great extension of the home with 180 degrees of view. This allows a wonderful morning escape to enjoy your coffee. The covered timber entry porch provides a direct view of the lake upon entering the home. The garage also features a timber bracketed shed roof system which adds wonderful detail to garage doors.
The home’s footprint was extended in a few areas to allow for the interior spaces to work with the needs of the family. Plenty of living spaces for all to enjoy as well as bedrooms to rest their heads after a busy day on the lake. This will be enjoyed by generations to come.
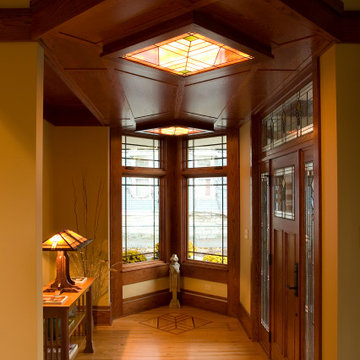
Wood ceiling with backlit stain glass panels.
Inspiration for a mid-sized asian light wood floor and multicolored floor entryway remodel in Chicago with a medium wood front door
Inspiration for a mid-sized asian light wood floor and multicolored floor entryway remodel in Chicago with a medium wood front door
Multicolored Floor and Yellow Floor Entryway Ideas
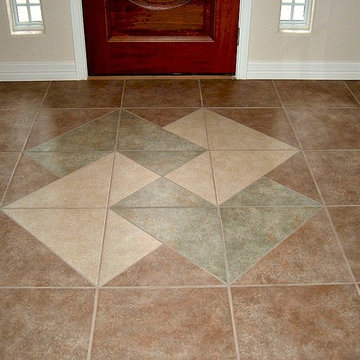
New Home at Canyon Lake, Texas by RJS Custom Homes LLC
Inspiration for a mid-sized timeless porcelain tile and multicolored floor entryway remodel in Other with beige walls and a brown front door
Inspiration for a mid-sized timeless porcelain tile and multicolored floor entryway remodel in Other with beige walls and a brown front door
9





