Multicolored Floor Home Bar with Dark Wood Cabinets Ideas
Refine by:
Budget
Sort by:Popular Today
1 - 20 of 167 photos
Item 1 of 3

Custom white oak stained cabinets with polished chrome hardware, a mini fridge, sink, faucet, floating shelves and porcelain for the backsplash and counters.

Modern bar, Frameless cabinets in Vista Plus door style, rift wood species in Matte Eclipse finish by Wood-Mode Custom Cabinets, glass shelving highlighted with abundant LED lighting. Waterfall countertops
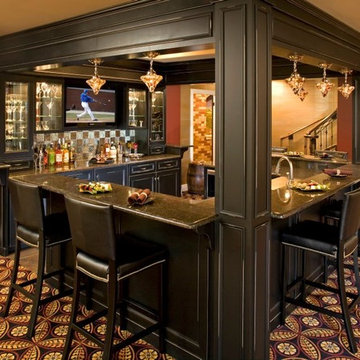
Example of a mid-sized classic galley carpeted and multicolored floor seated home bar design in Chicago with raised-panel cabinets, dark wood cabinets, granite countertops, multicolored backsplash and ceramic backsplash

Photo by Allen Russ, Hoachlander Davis Photography
Example of a small transitional single-wall porcelain tile and multicolored floor seated home bar design in DC Metro with an undermount sink, shaker cabinets, dark wood cabinets, granite countertops, brown backsplash and wood backsplash
Example of a small transitional single-wall porcelain tile and multicolored floor seated home bar design in DC Metro with an undermount sink, shaker cabinets, dark wood cabinets, granite countertops, brown backsplash and wood backsplash
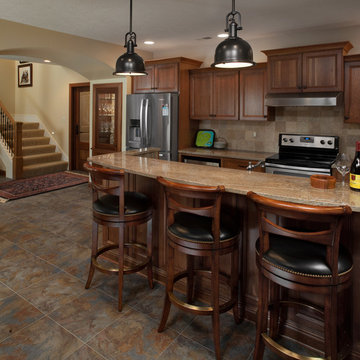
Builder: Stevens Associates Builders
Interior Designer: Pleats Interior Design
Photographer: Bill Hebert
A home this stately could be found nestled comfortably in the English countryside. The “Simonton” boasts a stone façade, towering rooflines, and graceful arches.
Sprawling across the property, the home features a separate wing for the main level master suite. The interior focal point is the dramatic dining room, which faces the front of the house and opens out onto the front porch. The study, large family room and back patio offer additional gathering places, along with the kitchen’s island and table seating.
Three bedroom suites fill the upper level, each with a private bathroom. Two loft areas open to the floor below, giving the home a grand, spacious atmosphere.
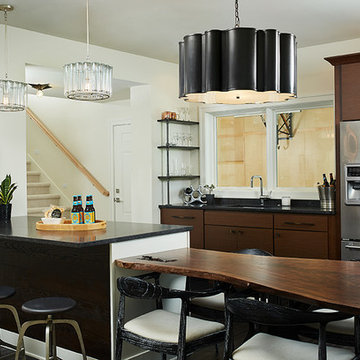
Builder: AVB Inc.
Interior Design: Vision Interiors by Visbeen
Photographer: Ashley Avila Photography
The Holloway blends the recent revival of mid-century aesthetics with the timelessness of a country farmhouse. Each façade features playfully arranged windows tucked under steeply pitched gables. Natural wood lapped siding emphasizes this homes more modern elements, while classic white board & batten covers the core of this house. A rustic stone water table wraps around the base and contours down into the rear view-out terrace.
Inside, a wide hallway connects the foyer to the den and living spaces through smooth case-less openings. Featuring a grey stone fireplace, tall windows, and vaulted wood ceiling, the living room bridges between the kitchen and den. The kitchen picks up some mid-century through the use of flat-faced upper and lower cabinets with chrome pulls. Richly toned wood chairs and table cap off the dining room, which is surrounded by windows on three sides. The grand staircase, to the left, is viewable from the outside through a set of giant casement windows on the upper landing. A spacious master suite is situated off of this upper landing. Featuring separate closets, a tiled bath with tub and shower, this suite has a perfect view out to the rear yard through the bedrooms rear windows. All the way upstairs, and to the right of the staircase, is four separate bedrooms. Downstairs, under the master suite, is a gymnasium. This gymnasium is connected to the outdoors through an overhead door and is perfect for athletic activities or storing a boat during cold months. The lower level also features a living room with view out windows and a private guest suite.

Bar Area
Example of a mid-sized transitional u-shaped marble floor and multicolored floor wet bar design in Miami with an undermount sink, recessed-panel cabinets, dark wood cabinets, marble countertops, brown backsplash, wood backsplash and multicolored countertops
Example of a mid-sized transitional u-shaped marble floor and multicolored floor wet bar design in Miami with an undermount sink, recessed-panel cabinets, dark wood cabinets, marble countertops, brown backsplash, wood backsplash and multicolored countertops
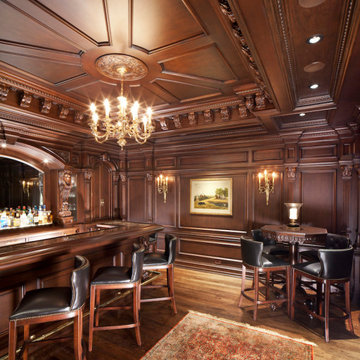
Inspiration for a large timeless u-shaped medium tone wood floor and multicolored floor seated home bar remodel in Other with an undermount sink, raised-panel cabinets, dark wood cabinets, marble countertops, brown backsplash, wood backsplash and multicolored countertops
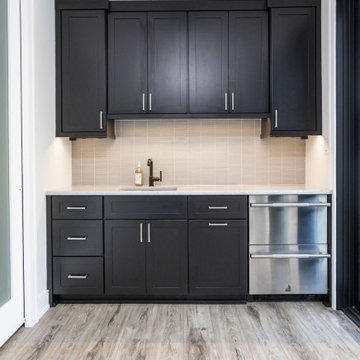
Modern kitchenette with dark wood cabinetry, beige matchstick tile backsplash, stainless steel appliances, and light hardwood flooring.
Minimalist single-wall light wood floor and multicolored floor wet bar photo in Baltimore with an undermount sink, shaker cabinets, dark wood cabinets, beige backsplash, matchstick tile backsplash and white countertops
Minimalist single-wall light wood floor and multicolored floor wet bar photo in Baltimore with an undermount sink, shaker cabinets, dark wood cabinets, beige backsplash, matchstick tile backsplash and white countertops
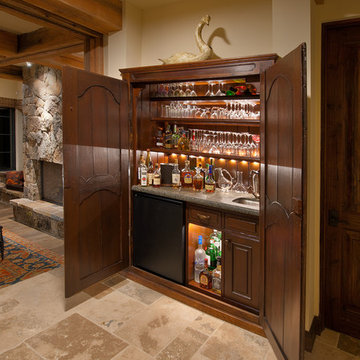
Photographer: Vance Fox
Large mountain style travertine floor and multicolored floor home bar photo in Other with dark wood cabinets
Large mountain style travertine floor and multicolored floor home bar photo in Other with dark wood cabinets

Example of a large transitional limestone floor and multicolored floor seated home bar design in Dallas with recessed-panel cabinets, dark wood cabinets, glass tile backsplash, marble countertops and multicolored countertops
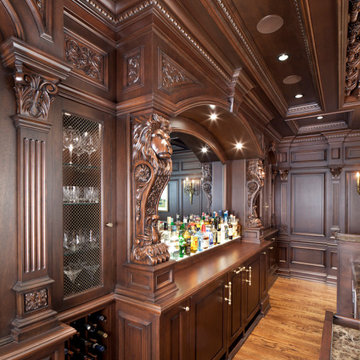
Example of a large classic u-shaped medium tone wood floor and multicolored floor seated home bar design in Other with an undermount sink, raised-panel cabinets, dark wood cabinets, marble countertops, brown backsplash, wood backsplash and multicolored countertops
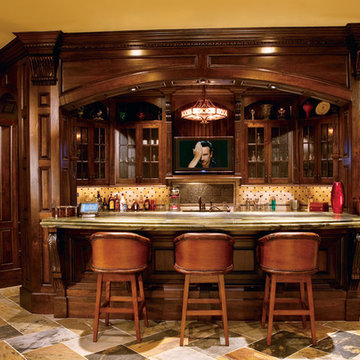
Seated home bar - mid-sized traditional single-wall slate floor and multicolored floor seated home bar idea in Atlanta with an undermount sink, shaker cabinets, dark wood cabinets, granite countertops, beige backsplash and ceramic backsplash
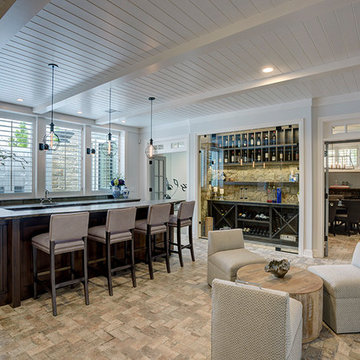
Wonderful lower level with 10 foot ceilings, alder wood bar, wine cellar behind heavy glass doors, poker room, exercise room, home theater, bedroom, half bath, brick pattern herringbone tile floor, 1 x 6 wood ceiling with beams. The home theater is open and adjacent to this area, it's back where the camera is sitting for this photo.
And, there's a view of the waterfall from the pool outside the windows behind the bar! Photo by Paul Bonnichsen.
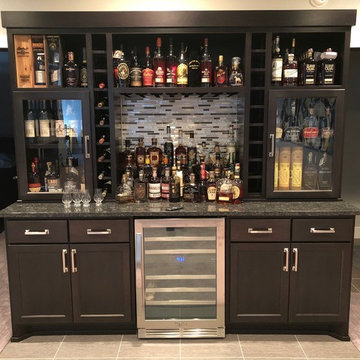
Custom liquor display cabinet made to look like it'd been in the house from the beginning.
Home bar - mid-sized traditional single-wall vinyl floor and multicolored floor home bar idea in Other with no sink, dark wood cabinets, granite countertops, multicolored backsplash, glass sheet backsplash and multicolored countertops
Home bar - mid-sized traditional single-wall vinyl floor and multicolored floor home bar idea in Other with no sink, dark wood cabinets, granite countertops, multicolored backsplash, glass sheet backsplash and multicolored countertops
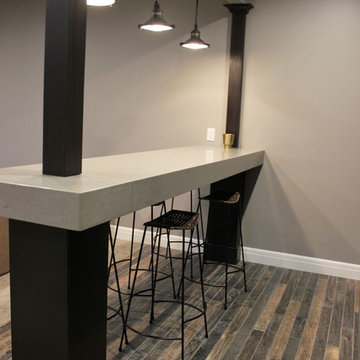
A unique home bar design with dark cabinetry and an extra-thick bar top with the illusion of being suspended. Wood look tile is installed on the floor and in the backsplash area. Design and materials from Village Home Stores for Hazelwood Homes.
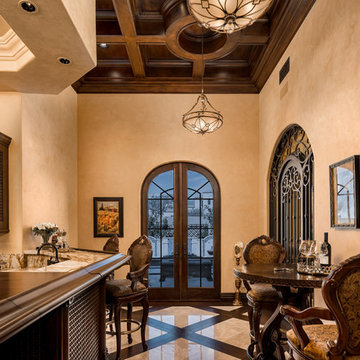
We love this home bar and wine room featuring arched double entry doors, wrought iron detail, and a wood and marble floor!
Example of a huge mountain style u-shaped marble floor and multicolored floor seated home bar design in Phoenix with a drop-in sink, glass-front cabinets, dark wood cabinets, marble countertops, multicolored backsplash, marble backsplash and multicolored countertops
Example of a huge mountain style u-shaped marble floor and multicolored floor seated home bar design in Phoenix with a drop-in sink, glass-front cabinets, dark wood cabinets, marble countertops, multicolored backsplash, marble backsplash and multicolored countertops
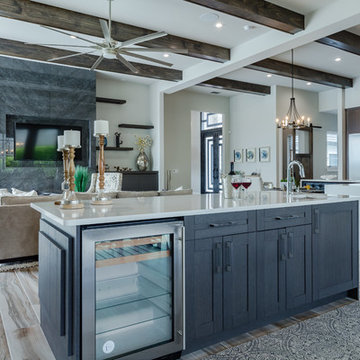
Example of a small trendy galley porcelain tile and multicolored floor wet bar design in Tampa with an undermount sink, shaker cabinets, dark wood cabinets, quartz countertops and white countertops
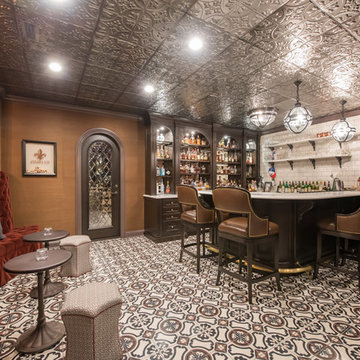
New Orleans style bistro bar perfect for entertaining
Example of a classic u-shaped ceramic tile and multicolored floor seated home bar design in Chicago with a drop-in sink, open cabinets, dark wood cabinets, white backsplash and ceramic backsplash
Example of a classic u-shaped ceramic tile and multicolored floor seated home bar design in Chicago with a drop-in sink, open cabinets, dark wood cabinets, white backsplash and ceramic backsplash
Multicolored Floor Home Bar with Dark Wood Cabinets Ideas
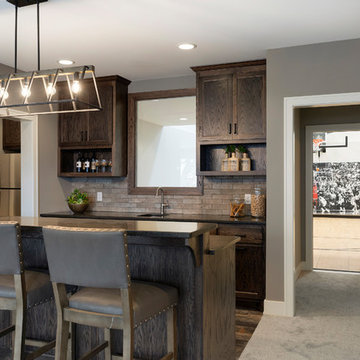
Seated Wet Bar with brick tile backsplash & wine room!
Inspiration for a mid-sized transitional u-shaped ceramic tile and multicolored floor seated home bar remodel in Minneapolis with an undermount sink, shaker cabinets, dark wood cabinets, granite countertops, brown backsplash, subway tile backsplash and black countertops
Inspiration for a mid-sized transitional u-shaped ceramic tile and multicolored floor seated home bar remodel in Minneapolis with an undermount sink, shaker cabinets, dark wood cabinets, granite countertops, brown backsplash, subway tile backsplash and black countertops
1





