Nursery with Black Walls Ideas
Refine by:
Budget
Sort by:Popular Today
1 - 20 of 61 photos
Item 1 of 2
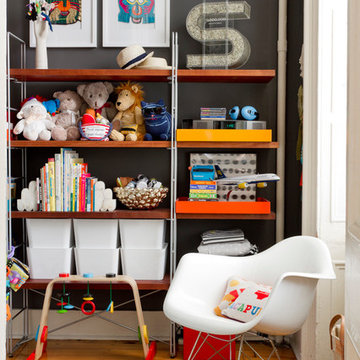
Rikki Snyder © 2014 Houzz
Nursery - eclectic gender-neutral medium tone wood floor and orange floor nursery idea in New York with black walls
Nursery - eclectic gender-neutral medium tone wood floor and orange floor nursery idea in New York with black walls
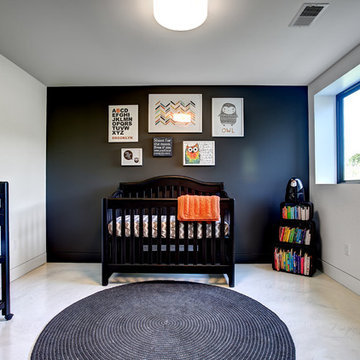
Photos by Kaity
Nursery - mid-sized contemporary gender-neutral concrete floor nursery idea in Grand Rapids with black walls
Nursery - mid-sized contemporary gender-neutral concrete floor nursery idea in Grand Rapids with black walls
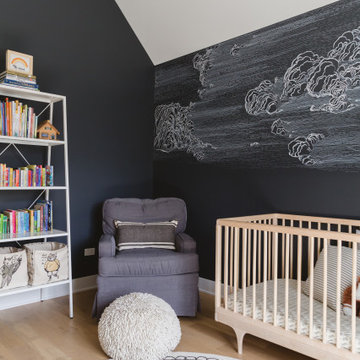
Photo: Rachel Loewen © 2019 Houzz
Example of a danish gender-neutral light wood floor and vaulted ceiling nursery design in Chicago with black walls
Example of a danish gender-neutral light wood floor and vaulted ceiling nursery design in Chicago with black walls
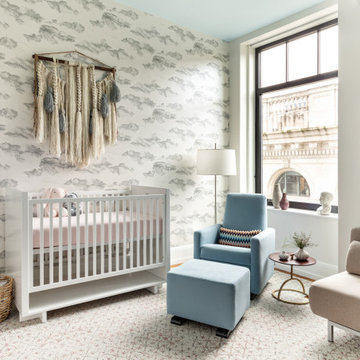
Boho/Eclectic Girl nursery with a wallpaper accent wall
Example of a mid-sized eclectic girl carpeted and beige floor nursery design in New York with black walls
Example of a mid-sized eclectic girl carpeted and beige floor nursery design in New York with black walls
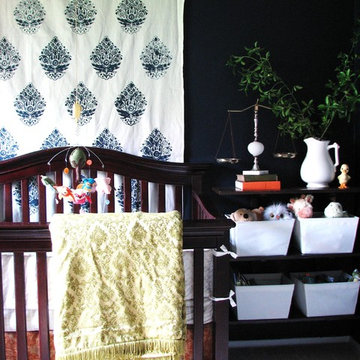
Navy Blue Nursery by Lauren Liess. photography by Helen Norman
Nursery - eclectic gender-neutral carpeted nursery idea in DC Metro with black walls
Nursery - eclectic gender-neutral carpeted nursery idea in DC Metro with black walls
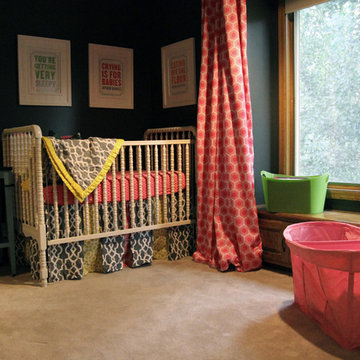
Vintage industrial metal cart is repurposed as a night stand in this vintage modern baby girl's Omaha nursery.
Mid-sized minimalist girl carpeted nursery photo in Omaha with black walls
Mid-sized minimalist girl carpeted nursery photo in Omaha with black walls
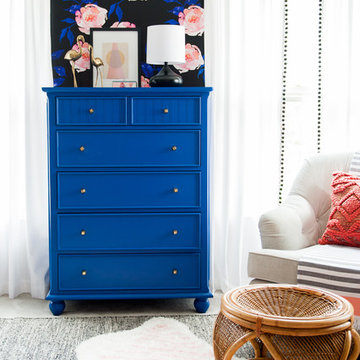
Ruby and Peach Photography
Nursery - transitional girl nursery idea in Nashville with black walls
Nursery - transitional girl nursery idea in Nashville with black walls
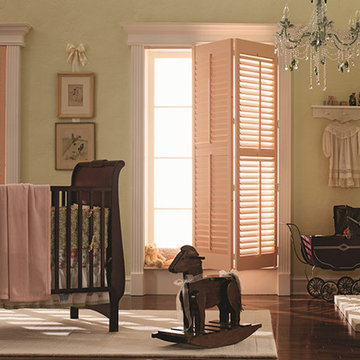
Inspiration for a mid-sized shabby-chic style girl dark wood floor nursery remodel in Sacramento with black walls
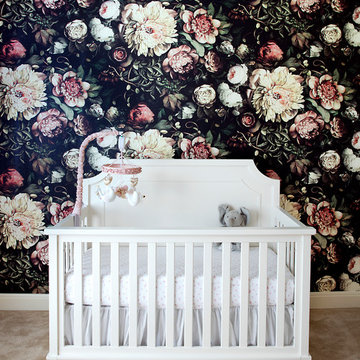
Nursery - mid-sized contemporary gender-neutral carpeted and beige floor nursery idea in Austin with black walls
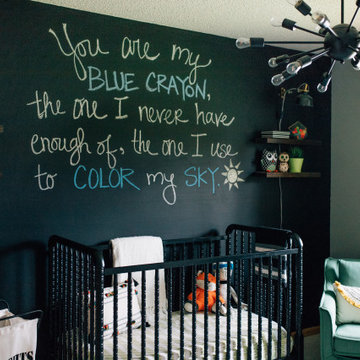
Example of a mid-sized minimalist boy carpeted and beige floor nursery design in Minneapolis with black walls
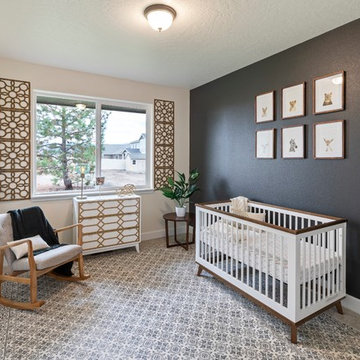
Cute, but modern nursery with clean design yet cozy feel.
Mid-sized mid-century modern carpeted and gray floor nursery photo in Other with black walls
Mid-sized mid-century modern carpeted and gray floor nursery photo in Other with black walls
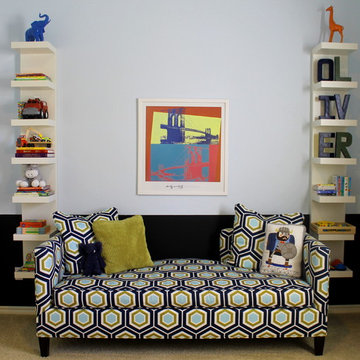
Inspiration for a large eclectic beige floor nursery remodel in Oklahoma City with black walls
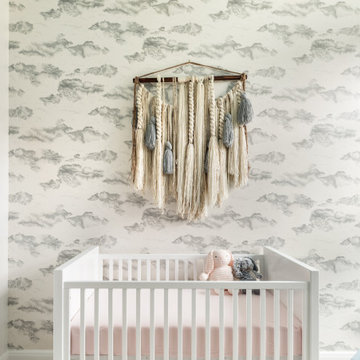
Boho/Eclectic Girl nursery with a wallpaper accent wall
Example of a mid-sized eclectic girl carpeted and beige floor nursery design in New York with black walls
Example of a mid-sized eclectic girl carpeted and beige floor nursery design in New York with black walls
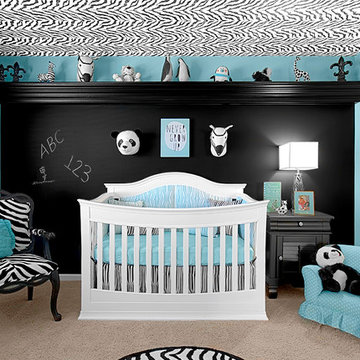
Photo Credit: Norman Sizemore Photography
Nursery - mid-sized transitional gender-neutral carpeted nursery idea in Chicago with black walls
Nursery - mid-sized transitional gender-neutral carpeted nursery idea in Chicago with black walls
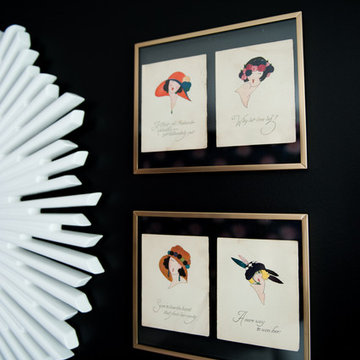
Ruby and Peach Photography
Example of a transitional girl nursery design in Nashville with black walls
Example of a transitional girl nursery design in Nashville with black walls
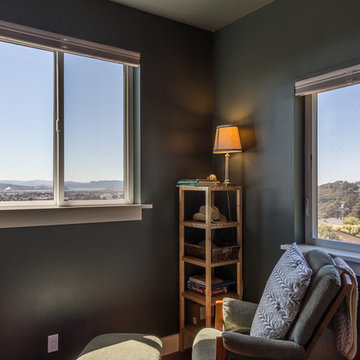
This new, ground-up home was recently built atop the Richmond Hills.
Despite the beautiful site with its panoramic 270-degree view, the lot had been left undeveloped over the years due to its modest size and challenging approval issues. Saikley Architects handled the negotiations for County approvals, and worked closely with the owner-builder to create a 2,300 sq. ft., three bedroom, two-and-a-half bath family home that maximizes the site’s potential.
The first-time owner-builder is a landscape builder by trade, and Saikley Architects coordinated closely with for him on this spec home. Saikley Architects provided building design details which the owner then carried through in many unique interior design and furniture design details throughout the house.
Photo by Chi Chin Photography.
https://saikleyarchitects.com/portfolio/hilltop-contemporary/
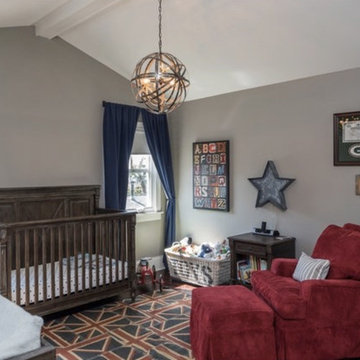
Example of a mid-sized beach style boy carpeted nursery design in Los Angeles with black walls
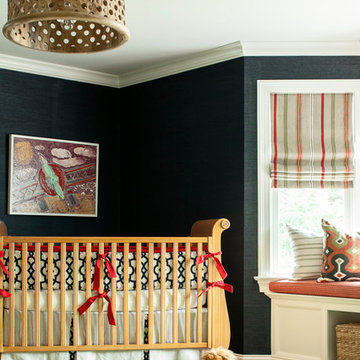
Example of a classic gender-neutral carpeted and green floor nursery design in New York with black walls
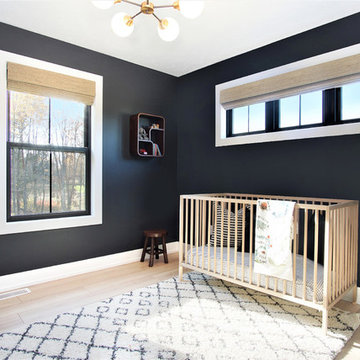
Inspiration for a mid-sized scandinavian gender-neutral light wood floor and beige floor nursery remodel in Grand Rapids with black walls
Nursery with Black Walls Ideas
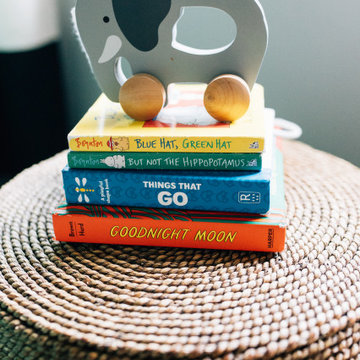
Example of a mid-sized eclectic boy carpeted and beige floor nursery design in Minneapolis with black walls
1





