Open Concept Kitchen with a Single-Bowl Sink Ideas
Refine by:
Budget
Sort by:Popular Today
81 - 100 of 23,813 photos
Item 1 of 3
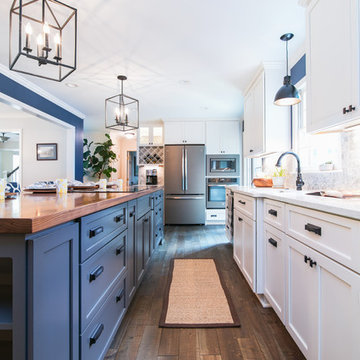
Krista Cox Studios
Mid-sized beach style galley dark wood floor and brown floor open concept kitchen photo in Other with a single-bowl sink, flat-panel cabinets, quartz countertops, gray backsplash, marble backsplash, stainless steel appliances, an island and gray countertops
Mid-sized beach style galley dark wood floor and brown floor open concept kitchen photo in Other with a single-bowl sink, flat-panel cabinets, quartz countertops, gray backsplash, marble backsplash, stainless steel appliances, an island and gray countertops
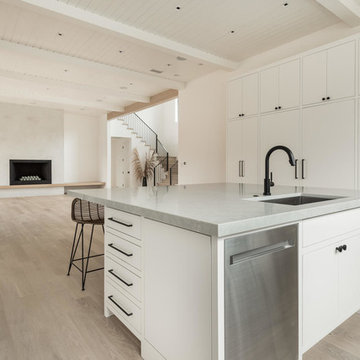
Inspiration for a large modern u-shaped light wood floor and brown floor open concept kitchen remodel in Dallas with a single-bowl sink, flat-panel cabinets, white cabinets, quartz countertops, gray backsplash, stone slab backsplash, stainless steel appliances, an island and gray countertops
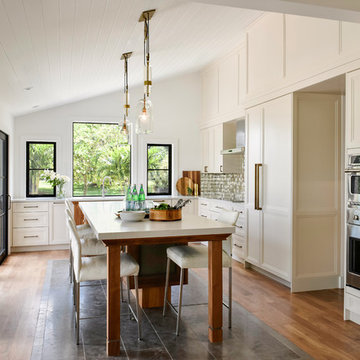
Ken Hayden Photography
Example of a large transitional l-shaped medium tone wood floor and brown floor open concept kitchen design in Seattle with a single-bowl sink, recessed-panel cabinets, white cabinets, quartzite countertops, metallic backsplash, metal backsplash, paneled appliances, an island and white countertops
Example of a large transitional l-shaped medium tone wood floor and brown floor open concept kitchen design in Seattle with a single-bowl sink, recessed-panel cabinets, white cabinets, quartzite countertops, metallic backsplash, metal backsplash, paneled appliances, an island and white countertops
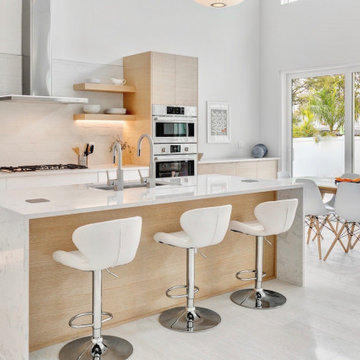
Open concept kitchen with rift cut oak and white acrylic cabinets, wire brushed white oak floors, quartz tops, waterfall tops on island, buffet at breakfast, 15' ceilings, floating shelves, toe kick lighting, mid century pendant lights.
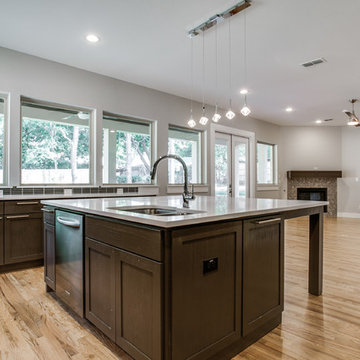
Shoot2Sell
Open concept kitchen - large modern l-shaped light wood floor open concept kitchen idea in Dallas with a single-bowl sink, shaker cabinets, dark wood cabinets, granite countertops, brown backsplash, glass tile backsplash, stainless steel appliances and an island
Open concept kitchen - large modern l-shaped light wood floor open concept kitchen idea in Dallas with a single-bowl sink, shaker cabinets, dark wood cabinets, granite countertops, brown backsplash, glass tile backsplash, stainless steel appliances and an island
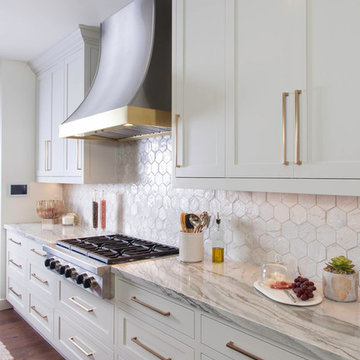
Kim Grant Design Inc. - Kim Grant Architect / Pac Coast Construction Inc. - Casey Eskra Contractor / Sunshine Coast Construction - Cabinetry / Gail Owens - Photography
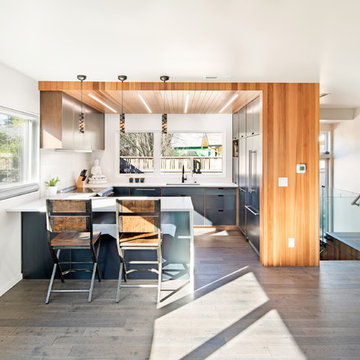
Silhouette
Portland, OR
type: remodel
status: built
-credits-
design: Matthew O. Daby - m.o.daby design
interior design: Angela Mechaley - m.o.daby design
construction: Hayes Brothers Construction
cabinets & casework: Red Bear Woodworks
structural engineer: Darla Wall - Willamette Building Solutions
photography: Kenton Waltz & Erin Riddle - KLIK Concepts
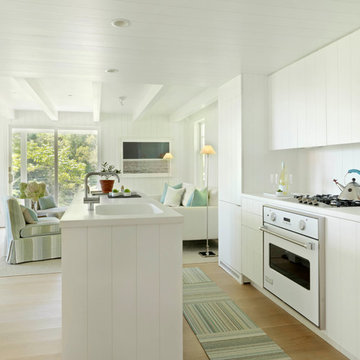
Susan Teare
Beach style light wood floor and beige floor open concept kitchen photo in DC Metro with a single-bowl sink, white cabinets, white backsplash, white appliances and an island
Beach style light wood floor and beige floor open concept kitchen photo in DC Metro with a single-bowl sink, white cabinets, white backsplash, white appliances and an island
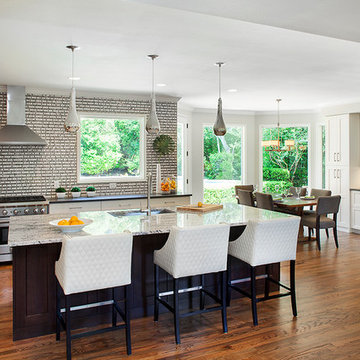
Fine Focus Photography
Inspiration for a mid-sized transitional l-shaped medium tone wood floor open concept kitchen remodel in Austin with a single-bowl sink, shaker cabinets, white cabinets, granite countertops, multicolored backsplash, mosaic tile backsplash, stainless steel appliances and an island
Inspiration for a mid-sized transitional l-shaped medium tone wood floor open concept kitchen remodel in Austin with a single-bowl sink, shaker cabinets, white cabinets, granite countertops, multicolored backsplash, mosaic tile backsplash, stainless steel appliances and an island
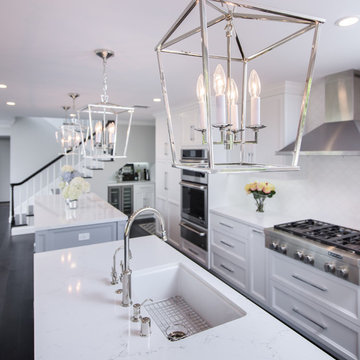
Marc Angeles @Unlimited Style
Inspiration for a large timeless single-wall dark wood floor and brown floor open concept kitchen remodel in Los Angeles with a single-bowl sink, shaker cabinets, white cabinets, quartz countertops, white backsplash, marble backsplash, stainless steel appliances and two islands
Inspiration for a large timeless single-wall dark wood floor and brown floor open concept kitchen remodel in Los Angeles with a single-bowl sink, shaker cabinets, white cabinets, quartz countertops, white backsplash, marble backsplash, stainless steel appliances and two islands
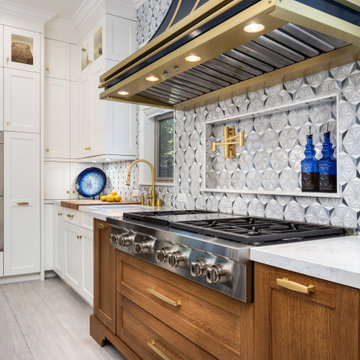
A luxury kitchen with all the fixings. Unique backsplash made from hand-made glass tile, satin brass hardware and fixtures, custom cabinetry and a gorgeous gold-white-blue color palette are just some of the outstanding features of this awesome project.
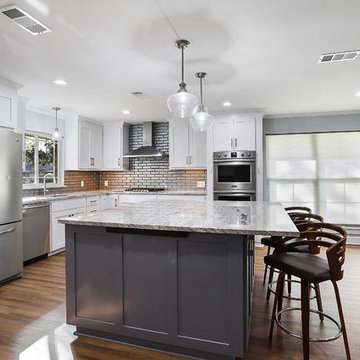
We love to do work on homes like this one! Like many in the Baton Rouge area, this 70's ranch style was in need of an update. As you walked in through the front door you were greeted by a small quaint foyer, to the right sat a dedicated formal dining, which is now a keeping/breakfast area. To the left was a small closed off den, now a large open dining area. The kitchen was segregated from the main living space which was large but secluded. Now, all spaces interact seamlessly across one great room. The couple cherishes the freedom they have to travel between areas and host gatherings. What makes these homes so great is the potential they hold. They are often well built and constructed simply, which allows for large and impressive updates!
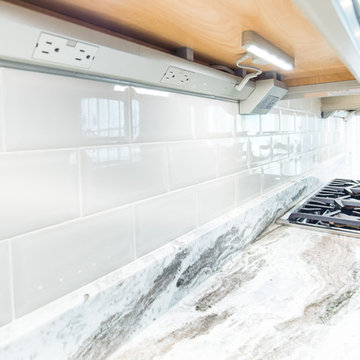
Ashley Smith, Charleston Realty Pics
Open concept kitchen - transitional l-shaped porcelain tile open concept kitchen idea in Charleston with a single-bowl sink, shaker cabinets, beige cabinets, granite countertops, beige backsplash, subway tile backsplash, stainless steel appliances and an island
Open concept kitchen - transitional l-shaped porcelain tile open concept kitchen idea in Charleston with a single-bowl sink, shaker cabinets, beige cabinets, granite countertops, beige backsplash, subway tile backsplash, stainless steel appliances and an island
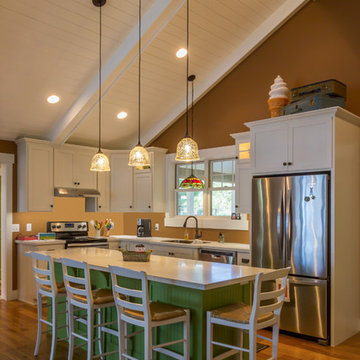
Dan J. Heid
Beach style l-shaped medium tone wood floor open concept kitchen photo in Minneapolis with flat-panel cabinets, solid surface countertops, brown backsplash, stainless steel appliances, an island, a single-bowl sink and white cabinets
Beach style l-shaped medium tone wood floor open concept kitchen photo in Minneapolis with flat-panel cabinets, solid surface countertops, brown backsplash, stainless steel appliances, an island, a single-bowl sink and white cabinets

Open concept kitchen with prep kitchen/butler's pantry. Integrated appliances.
Open concept kitchen - scandinavian light wood floor and vaulted ceiling open concept kitchen idea in Phoenix with a single-bowl sink, flat-panel cabinets, light wood cabinets, quartz countertops, white backsplash, porcelain backsplash, paneled appliances, an island and white countertops
Open concept kitchen - scandinavian light wood floor and vaulted ceiling open concept kitchen idea in Phoenix with a single-bowl sink, flat-panel cabinets, light wood cabinets, quartz countertops, white backsplash, porcelain backsplash, paneled appliances, an island and white countertops
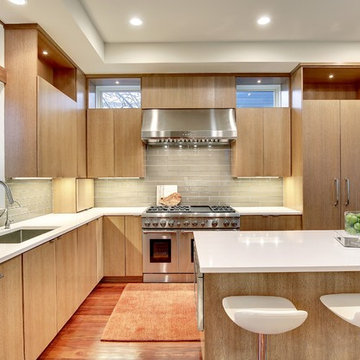
Inspiration for a mid-sized modern l-shaped medium tone wood floor open concept kitchen remodel in Minneapolis with a single-bowl sink, flat-panel cabinets, medium tone wood cabinets, solid surface countertops, gray backsplash, glass tile backsplash, paneled appliances and an island

Open concept kitchen - large transitional u-shaped medium tone wood floor and brown floor open concept kitchen idea in Atlanta with a single-bowl sink, beaded inset cabinets, medium tone wood cabinets, quartzite countertops, white backsplash, marble backsplash, stainless steel appliances, an island and white countertops
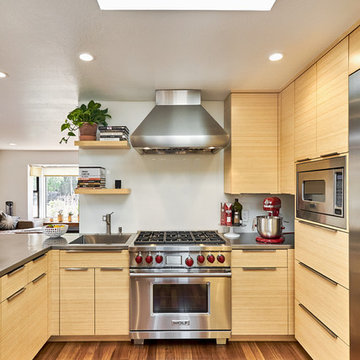
Open concept kitchen - contemporary medium tone wood floor open concept kitchen idea in San Francisco with a single-bowl sink, flat-panel cabinets, light wood cabinets, stainless steel appliances, no island and gray countertops
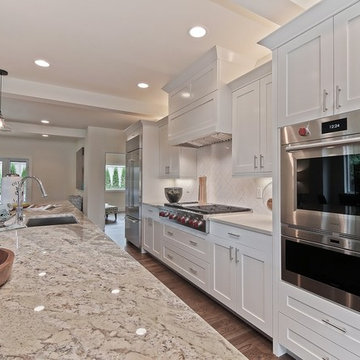
Example of a large trendy single-wall medium tone wood floor open concept kitchen design in Seattle with a single-bowl sink, shaker cabinets, white cabinets, granite countertops, white backsplash, ceramic backsplash, stainless steel appliances and an island
Open Concept Kitchen with a Single-Bowl Sink Ideas
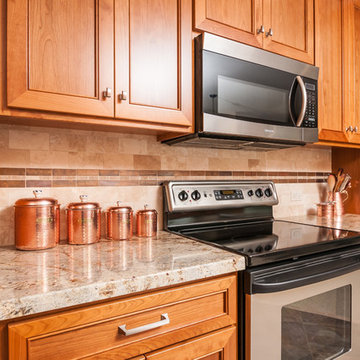
Ian Coleman
Open concept kitchen - mid-sized transitional u-shaped vinyl floor open concept kitchen idea in San Francisco with a single-bowl sink, shaker cabinets, light wood cabinets, granite countertops, beige backsplash, stone tile backsplash, stainless steel appliances and no island
Open concept kitchen - mid-sized transitional u-shaped vinyl floor open concept kitchen idea in San Francisco with a single-bowl sink, shaker cabinets, light wood cabinets, granite countertops, beige backsplash, stone tile backsplash, stainless steel appliances and no island
5





