Open Concept Kitchen with Blue Cabinets Ideas
Refine by:
Budget
Sort by:Popular Today
181 - 200 of 11,320 photos
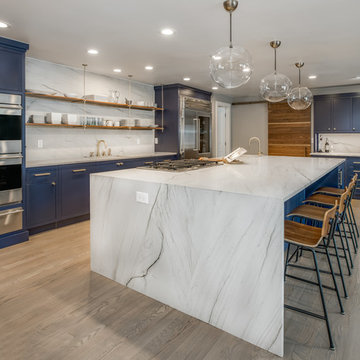
Teri Fotheringham
Open concept kitchen - large contemporary single-wall light wood floor and gray floor open concept kitchen idea in Denver with an undermount sink, flat-panel cabinets, blue cabinets, quartzite countertops, white backsplash, stone slab backsplash, stainless steel appliances, an island and white countertops
Open concept kitchen - large contemporary single-wall light wood floor and gray floor open concept kitchen idea in Denver with an undermount sink, flat-panel cabinets, blue cabinets, quartzite countertops, white backsplash, stone slab backsplash, stainless steel appliances, an island and white countertops
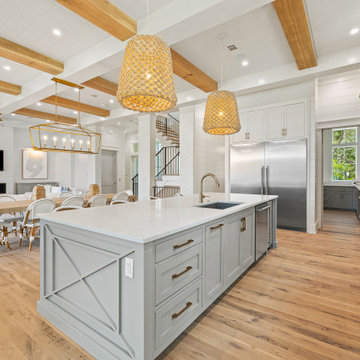
Second floor open concept main living room and kitchen. Shiplap walls and light stained wood floors create a beach vibe. Sliding exterior doors open to a second floor outdoor kitchen and patio overlooking the pool. Perfect for indoor/outdoor living!
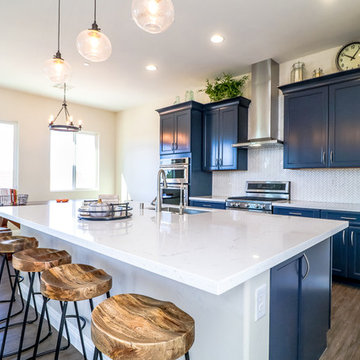
Mid-sized trendy l-shaped porcelain tile and brown floor open concept kitchen photo in Las Vegas with an undermount sink, recessed-panel cabinets, blue cabinets, quartz countertops, white backsplash, stainless steel appliances, an island and white countertops
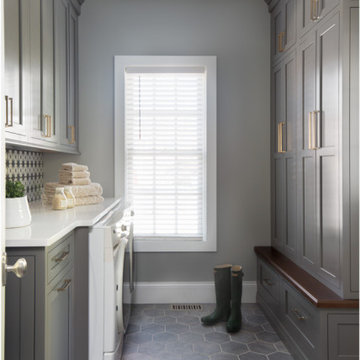
Example of a mid-sized transitional u-shaped medium tone wood floor and brown floor open concept kitchen design in St Louis with an undermount sink, flat-panel cabinets, blue cabinets, quartz countertops, gray backsplash, ceramic backsplash, paneled appliances, an island and white countertops
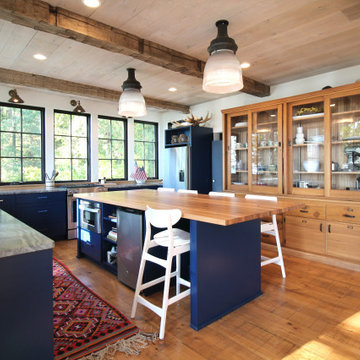
Mid-sized beach style u-shaped medium tone wood floor and brown floor open concept kitchen photo with an undermount sink, shaker cabinets, blue cabinets, wood countertops, brown backsplash, window backsplash, stainless steel appliances, an island and brown countertops
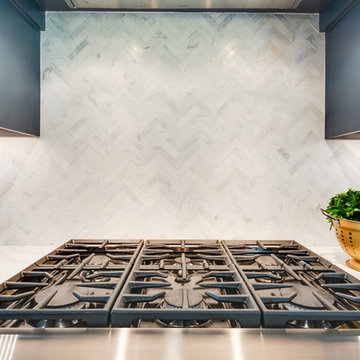
Costa Christ Media
Inspiration for a large transitional l-shaped medium tone wood floor and brown floor open concept kitchen remodel in Dallas with an undermount sink, shaker cabinets, blue cabinets, marble countertops, gray backsplash, marble backsplash, stainless steel appliances, an island and white countertops
Inspiration for a large transitional l-shaped medium tone wood floor and brown floor open concept kitchen remodel in Dallas with an undermount sink, shaker cabinets, blue cabinets, marble countertops, gray backsplash, marble backsplash, stainless steel appliances, an island and white countertops
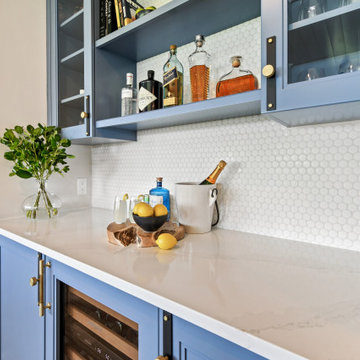
Gorgeous all blue kitchen cabinetry featuring brass and gold accents on hood, pendant lights and cabinetry hardware. The stunning intracoastal waterway views and sparkling turquoise water add more beauty to this fabulous kitchen.
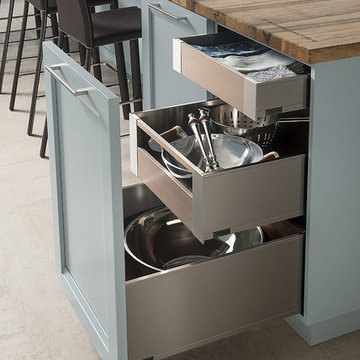
Full height cabinet with interior rollouts for large items in the legrabox. All cabinets are Wood-Mode 84 featuring the Linear Recessed door style on Maple with the Aqua Shade finish. Flooring by Daltile. This image also features a close up of the Saxonwood top by Grothouse Lumber Co.
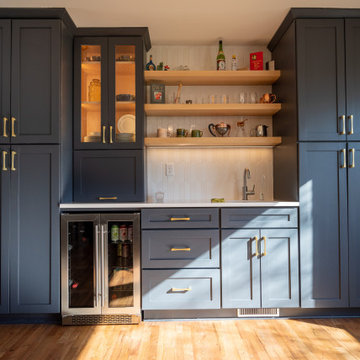
Mid-sized transitional l-shaped open concept kitchen photo in Omaha with shaker cabinets, blue cabinets, quartz countertops, white backsplash, ceramic backsplash, an island and white countertops
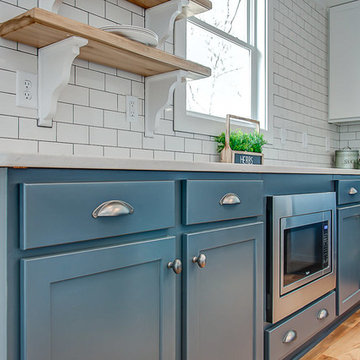
Homepix Media
Inspiration for a mid-sized cottage l-shaped light wood floor open concept kitchen remodel in Nashville with an undermount sink, shaker cabinets, blue cabinets, quartzite countertops, white backsplash, subway tile backsplash, stainless steel appliances and an island
Inspiration for a mid-sized cottage l-shaped light wood floor open concept kitchen remodel in Nashville with an undermount sink, shaker cabinets, blue cabinets, quartzite countertops, white backsplash, subway tile backsplash, stainless steel appliances and an island
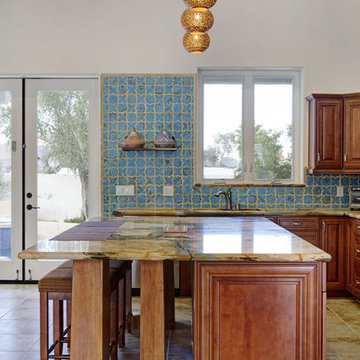
Mid-sized tuscan l-shaped marble floor and brown floor open concept kitchen photo in Los Angeles with a drop-in sink, raised-panel cabinets, blue cabinets, marble countertops, blue backsplash, cement tile backsplash, stainless steel appliances and an island

A remodeled kitchen in Kewanee Illinois. Featured: Koch Classic Cabinetry in the Bristol door and White and Charcoal Blue painted finishes. Portrush Cambria Quartz tops, Mannington Hardwood Mountain View Hickory flooring in "Fawn" finish, KitchenAid appliances, and Kuzco LED lighting also featured. Start to finish kitchen remodel by Village Home Stores.
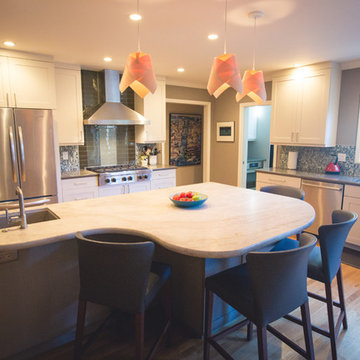
Open concept kitchen - large contemporary l-shaped medium tone wood floor open concept kitchen idea in San Francisco with an undermount sink, recessed-panel cabinets, blue cabinets, granite countertops, blue backsplash, glass tile backsplash, stainless steel appliances and an island
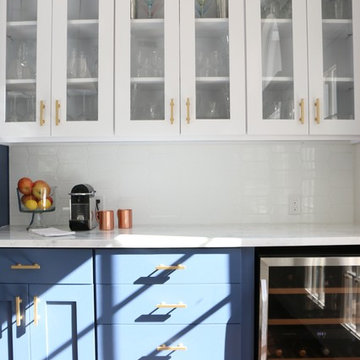
Katie Turpin Photography / Shannon Eddings Interiors remodel in Southwest Austin / Kitchen gut and renovation / Bar area
Open concept kitchen - large transitional galley medium tone wood floor open concept kitchen idea in Austin with a farmhouse sink, shaker cabinets, blue cabinets, marble countertops, white backsplash, ceramic backsplash, stainless steel appliances and a peninsula
Open concept kitchen - large transitional galley medium tone wood floor open concept kitchen idea in Austin with a farmhouse sink, shaker cabinets, blue cabinets, marble countertops, white backsplash, ceramic backsplash, stainless steel appliances and a peninsula
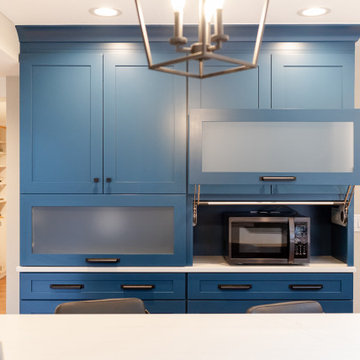
This kitchen is PACKED with storage solutions for all the gadgets and food that need to be stored in a kitchen that is well used.
Huge minimalist u-shaped light wood floor and brown floor open concept kitchen photo in Denver with an undermount sink, shaker cabinets, blue cabinets, quartzite countertops, blue backsplash, an island and white countertops
Huge minimalist u-shaped light wood floor and brown floor open concept kitchen photo in Denver with an undermount sink, shaker cabinets, blue cabinets, quartzite countertops, blue backsplash, an island and white countertops
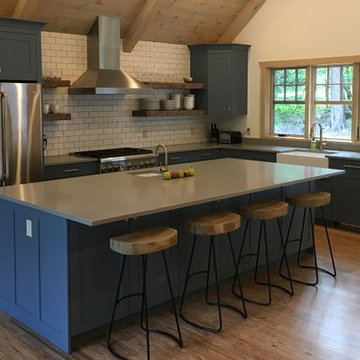
Shawanga Ridge Woodworks
Example of a mid-sized transitional l-shaped medium tone wood floor open concept kitchen design in Boston with a farmhouse sink, shaker cabinets, blue cabinets, quartz countertops, white backsplash, subway tile backsplash, stainless steel appliances and an island
Example of a mid-sized transitional l-shaped medium tone wood floor open concept kitchen design in Boston with a farmhouse sink, shaker cabinets, blue cabinets, quartz countertops, white backsplash, subway tile backsplash, stainless steel appliances and an island
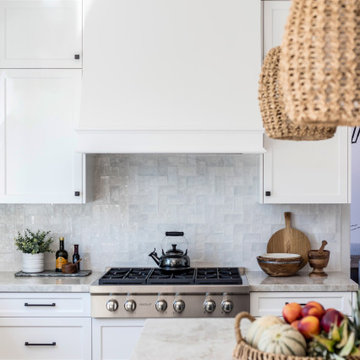
Inspired farmhouse kitchen crosses all the T's . The home remodel with recessed-panel white cabinets and a custom blue island accented are the focal point of this kitchen. Center stage are woven pendants that add warmth and interest to the kitchen space. An absolutely livable kitchen for the upscale beach life with doors that open up to bring that indoor outdoor feeling to life! This home is very representative of the fun and casual lifestyle the owners love!
We reconfigured the kitchen and family room by adding a small addition in the family room and stacking doors. In the kitchen we moved the cooktop off of the island and refrigerator to another wall which expand the cooking countertop.

Example of a mid-sized mid-century modern l-shaped medium tone wood floor and vaulted ceiling open concept kitchen design in Kansas City with an undermount sink, glass-front cabinets, blue cabinets, quartz countertops, multicolored backsplash, black appliances, an island and white countertops
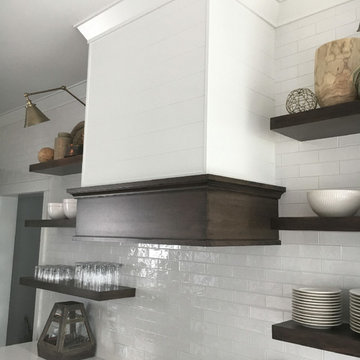
We are excited to share with you the finished photos of a lakehouse we were able to work alongside G.A. White Homes. This home primarily uses a subtle and neutral pallete with a lot of texture to keep the space visually interesting. This kitchen uses pops of navy on the perimeter cabinets, brass hardware, and floating shelves to give it a modern eclectic feel.
Open Concept Kitchen with Blue Cabinets Ideas
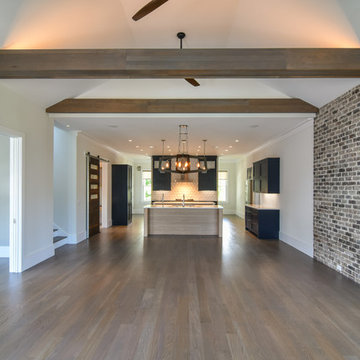
Inspiration for a mid-sized contemporary single-wall medium tone wood floor and brown floor open concept kitchen remodel in Charleston with a double-bowl sink, shaker cabinets, blue cabinets, quartz countertops, white backsplash, two islands and white countertops
10





