Open Concept Kitchen with Matchstick Tile Backsplash Ideas
Refine by:
Budget
Sort by:Popular Today
141 - 160 of 4,129 photos
Item 1 of 3
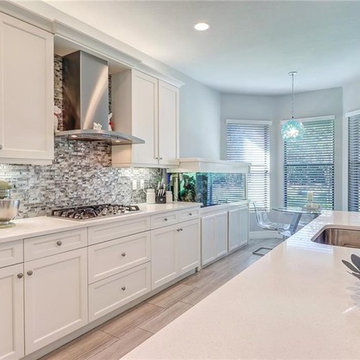
Example of a large trendy l-shaped light wood floor and beige floor open concept kitchen design in Miami with an undermount sink, recessed-panel cabinets, white cabinets, quartz countertops, multicolored backsplash, matchstick tile backsplash, stainless steel appliances, an island and white countertops
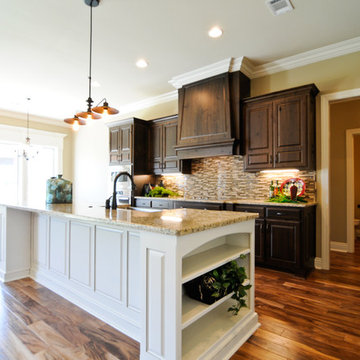
Large mountain style single-wall dark wood floor and brown floor open concept kitchen photo in Little Rock with an undermount sink, raised-panel cabinets, dark wood cabinets, quartz countertops, multicolored backsplash, matchstick tile backsplash, stainless steel appliances and an island
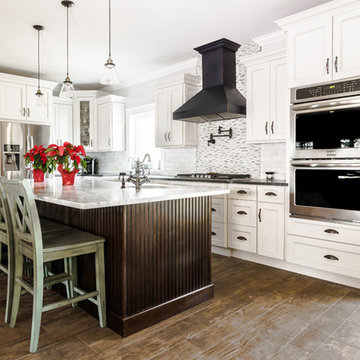
Example of a large transitional l-shaped medium tone wood floor open concept kitchen design in Miami with an undermount sink, shaker cabinets, white cabinets, marble countertops, multicolored backsplash, matchstick tile backsplash, stainless steel appliances and an island
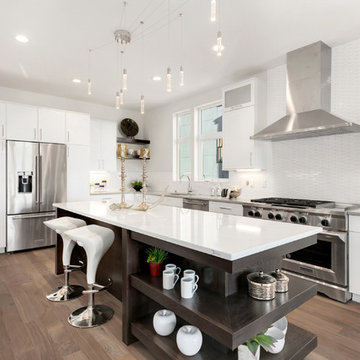
Large trendy u-shaped medium tone wood floor and brown floor open concept kitchen photo in Seattle with flat-panel cabinets, white cabinets, white backsplash, matchstick tile backsplash, stainless steel appliances, an island and white countertops
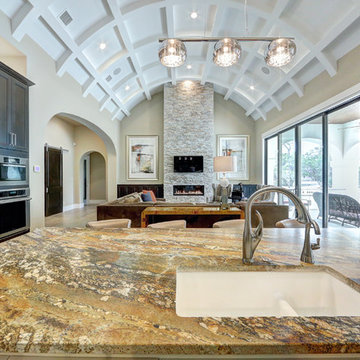
Example of a large classic u-shaped medium tone wood floor and beige floor open concept kitchen design in Austin with an undermount sink, recessed-panel cabinets, dark wood cabinets, granite countertops, multicolored backsplash, matchstick tile backsplash, stainless steel appliances and an island
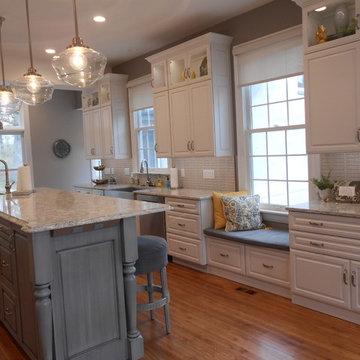
Example of a mid-sized trendy u-shaped medium tone wood floor and brown floor open concept kitchen design in Other with a farmhouse sink, raised-panel cabinets, white cabinets, granite countertops, gray backsplash, matchstick tile backsplash, stainless steel appliances, an island and gray countertops
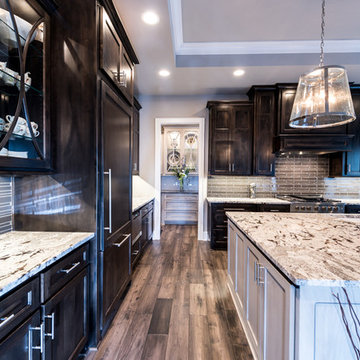
Mike Boatman
Transitional l-shaped dark wood floor open concept kitchen photo in Kansas City with an undermount sink, beaded inset cabinets, dark wood cabinets, granite countertops, brown backsplash, matchstick tile backsplash, stainless steel appliances and an island
Transitional l-shaped dark wood floor open concept kitchen photo in Kansas City with an undermount sink, beaded inset cabinets, dark wood cabinets, granite countertops, brown backsplash, matchstick tile backsplash, stainless steel appliances and an island
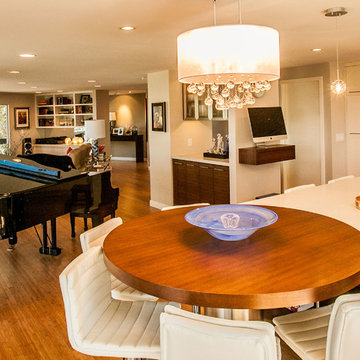
Inspiration for a large transitional galley dark wood floor open concept kitchen remodel in Salt Lake City with a double-bowl sink, flat-panel cabinets, dark wood cabinets, granite countertops, blue backsplash, matchstick tile backsplash, stainless steel appliances and an island
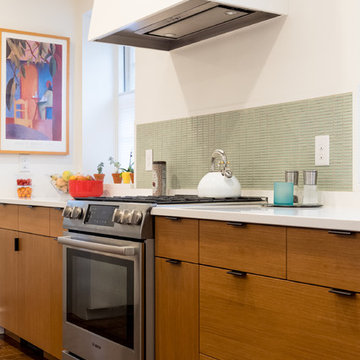
Open concept kitchen - mid-sized modern l-shaped dark wood floor and brown floor open concept kitchen idea in Philadelphia with an undermount sink, flat-panel cabinets, medium tone wood cabinets, quartz countertops, green backsplash, matchstick tile backsplash, stainless steel appliances and an island
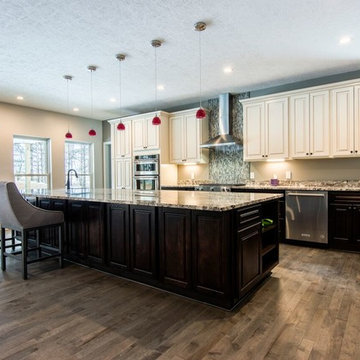
Example of a mountain style l-shaped light wood floor open concept kitchen design in Columbus with raised-panel cabinets, dark wood cabinets, granite countertops, beige backsplash, matchstick tile backsplash, stainless steel appliances and an island

Huge elegant l-shaped light wood floor and brown floor open concept kitchen photo in Miami with a farmhouse sink, shaker cabinets, white cabinets, granite countertops, gray backsplash, matchstick tile backsplash, two islands and gray countertops
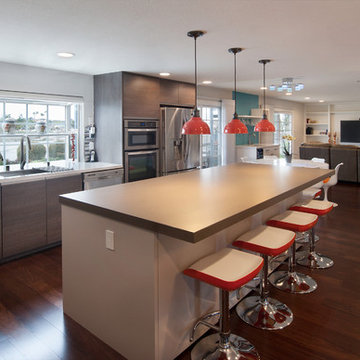
Arnona Oren
Mid-sized minimalist l-shaped medium tone wood floor open concept kitchen photo in San Francisco with an undermount sink, flat-panel cabinets, light wood cabinets, quartz countertops, multicolored backsplash, matchstick tile backsplash, stainless steel appliances and an island
Mid-sized minimalist l-shaped medium tone wood floor open concept kitchen photo in San Francisco with an undermount sink, flat-panel cabinets, light wood cabinets, quartz countertops, multicolored backsplash, matchstick tile backsplash, stainless steel appliances and an island
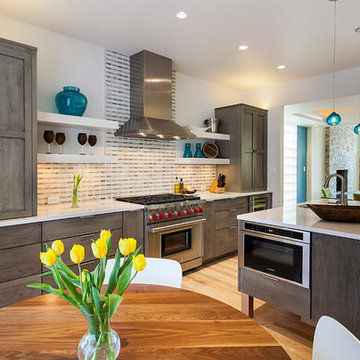
Open concept kitchen - large contemporary l-shaped medium tone wood floor and beige floor open concept kitchen idea in Other with an undermount sink, flat-panel cabinets, dark wood cabinets, quartzite countertops, beige backsplash, matchstick tile backsplash, stainless steel appliances and an island
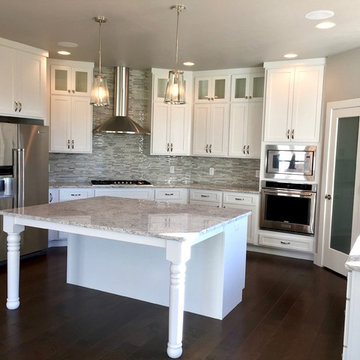
This spacious kitchen has many amenities homeowners desire to make it a luxury kitchen. The granite counters, stainless steel appliances, tile backsplash and walk-in corner pantry are many features that complete this beautiful kitchen.
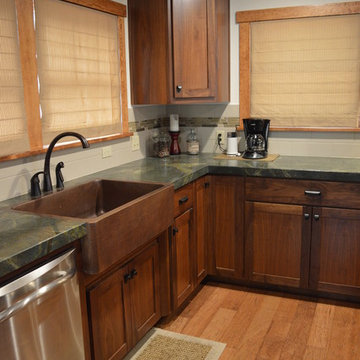
Example of a mid-sized arts and crafts l-shaped medium tone wood floor and brown floor open concept kitchen design in Sacramento with a farmhouse sink, shaker cabinets, dark wood cabinets, granite countertops, stainless steel appliances, an island, beige backsplash and matchstick tile backsplash
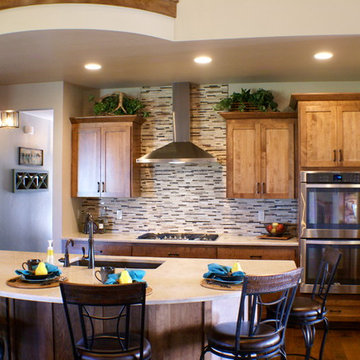
Tom Sauer
Mid-sized arts and crafts u-shaped medium tone wood floor open concept kitchen photo in Milwaukee with an undermount sink, shaker cabinets, medium tone wood cabinets, limestone countertops, beige backsplash, matchstick tile backsplash, stainless steel appliances and an island
Mid-sized arts and crafts u-shaped medium tone wood floor open concept kitchen photo in Milwaukee with an undermount sink, shaker cabinets, medium tone wood cabinets, limestone countertops, beige backsplash, matchstick tile backsplash, stainless steel appliances and an island
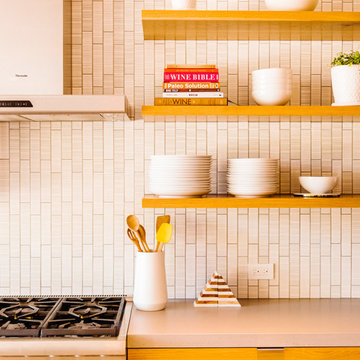
Example of a mid-sized minimalist l-shaped gray floor open concept kitchen design in San Francisco with an undermount sink, flat-panel cabinets, light wood cabinets, solid surface countertops, gray backsplash, matchstick tile backsplash, paneled appliances, an island and gray countertops
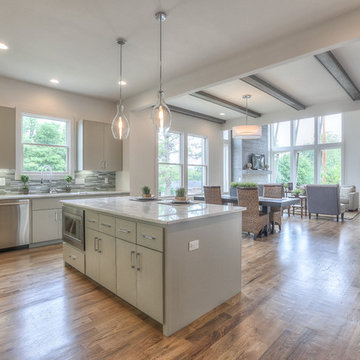
Inspiration for a large transitional l-shaped medium tone wood floor open concept kitchen remodel in Nashville with a double-bowl sink, flat-panel cabinets, gray cabinets, quartzite countertops, gray backsplash, matchstick tile backsplash, stainless steel appliances and an island
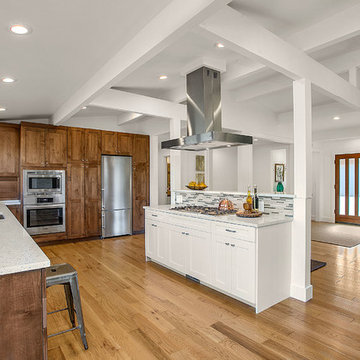
Inspiration for a mid-sized 1960s l-shaped medium tone wood floor and brown floor open concept kitchen remodel in Los Angeles with an undermount sink, shaker cabinets, dark wood cabinets, quartz countertops, gray backsplash, matchstick tile backsplash, stainless steel appliances and an island
Open Concept Kitchen with Matchstick Tile Backsplash Ideas
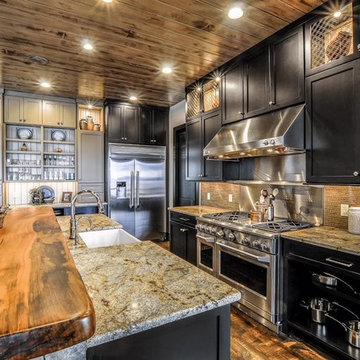
Open concept kitchen - large rustic l-shaped dark wood floor and brown floor open concept kitchen idea in Other with a farmhouse sink, shaker cabinets, black cabinets, brown backsplash, matchstick tile backsplash, stainless steel appliances and an island
8





