Open Concept Kitchen with Raised-Panel Cabinets Ideas
Refine by:
Budget
Sort by:Popular Today
121 - 140 of 35,770 photos
Item 1 of 3
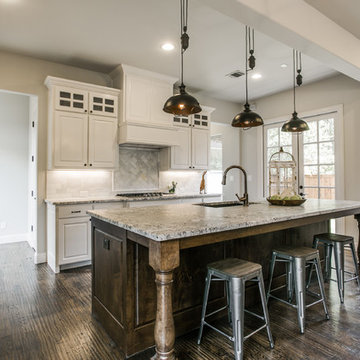
The famous Tudor brick palaces of London — St. James, Hampton Court — inspire this showpiece of gable, dormer and half-dormer windows, and stained glass lighting. Modern touches include the open-style family area, generous galley kitchen that opens to the terrace to extend the entertainment outdoors. Upstairs gallery connects bedrooms to the game & media suite. Located at 5419 Bonita Avenue in the Dallas M Streets, this custom home is walkable distance from boutique restaurants and entertainment!
At 4,142 square feet, this custom home is offered at $869,990 and is available for immediate move-in!
Call 214-750-8482 to schedule your private home tour today! For more information, visit http://www.livingbellavita.com/5419-bonita-avenue

Large elegant u-shaped dark wood floor open concept kitchen photo in New York with an undermount sink, raised-panel cabinets, beige cabinets, granite countertops, beige backsplash, subway tile backsplash, stainless steel appliances and an island
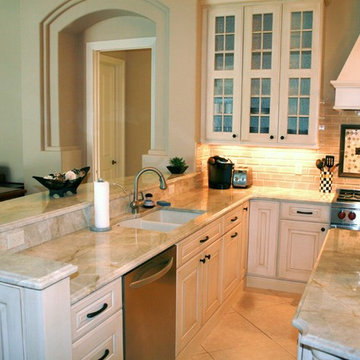
This newly renovated space displays a much softer color palette using an espresso glaze with a rub thru finish to enhance the off white paint that is applied to this cabinetry. Notice the tile detail at the range area making this the focal point of the kitchen. Quartzite countertops complemented by stainless steel appliances pulls this "wow" kitchen together!
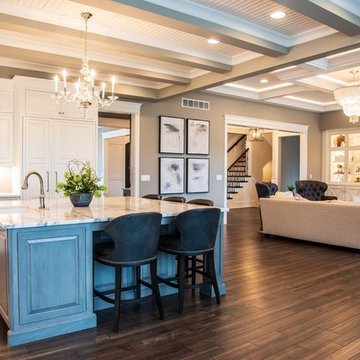
Inspiration for a transitional l-shaped dark wood floor and brown floor open concept kitchen remodel in Cincinnati with an undermount sink, raised-panel cabinets, white cabinets, white backsplash, subway tile backsplash, paneled appliances, an island and white countertops
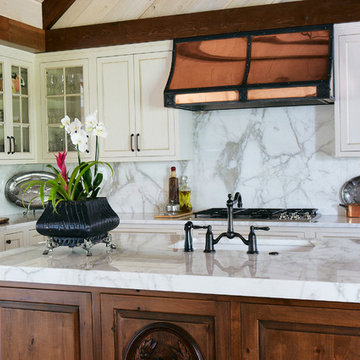
Large cottage l-shaped open concept kitchen photo in Other with an undermount sink, raised-panel cabinets, medium tone wood cabinets, marble countertops, white backsplash, marble backsplash, an island and white countertops
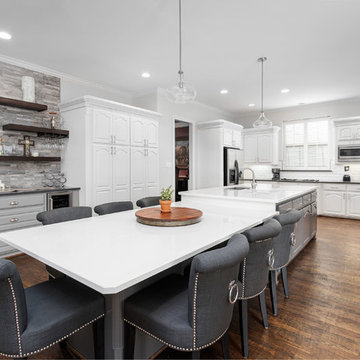
Wall removal between family room and kitchen, new custom built 14 ft. island and table. New wine bard and custom white cabinets, new pendant lighting, new faucet, sink and quartz counter tops.
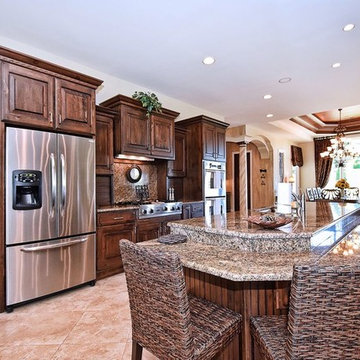
Inspiration for a mid-sized timeless l-shaped porcelain tile open concept kitchen remodel in Charlotte with an undermount sink, raised-panel cabinets, dark wood cabinets, granite countertops, stainless steel appliances, an island, brown backsplash and stone slab backsplash
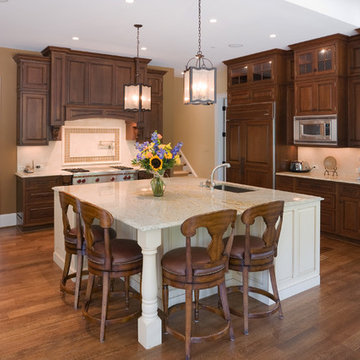
Inspiration for a timeless l-shaped medium tone wood floor open concept kitchen remodel in DC Metro with an undermount sink, raised-panel cabinets, medium tone wood cabinets, quartz countertops, beige backsplash, glass tile backsplash, stainless steel appliances and an island
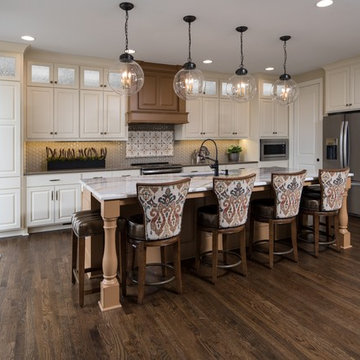
Transitional- Contemporary Kitchen
Open concept kitchen - large transitional l-shaped brown floor and dark wood floor open concept kitchen idea in Kansas City with white cabinets, marble countertops, multicolored backsplash, ceramic backsplash, stainless steel appliances, an island, an undermount sink, raised-panel cabinets and gray countertops
Open concept kitchen - large transitional l-shaped brown floor and dark wood floor open concept kitchen idea in Kansas City with white cabinets, marble countertops, multicolored backsplash, ceramic backsplash, stainless steel appliances, an island, an undermount sink, raised-panel cabinets and gray countertops

Farmhouse style kitchen with reclaimed materials and shiplap walls.
Inspiration for a mid-sized country u-shaped medium tone wood floor and brown floor open concept kitchen remodel in Seattle with an undermount sink, raised-panel cabinets, white cabinets, quartz countertops, white backsplash, shiplap backsplash, stainless steel appliances, an island and gray countertops
Inspiration for a mid-sized country u-shaped medium tone wood floor and brown floor open concept kitchen remodel in Seattle with an undermount sink, raised-panel cabinets, white cabinets, quartz countertops, white backsplash, shiplap backsplash, stainless steel appliances, an island and gray countertops
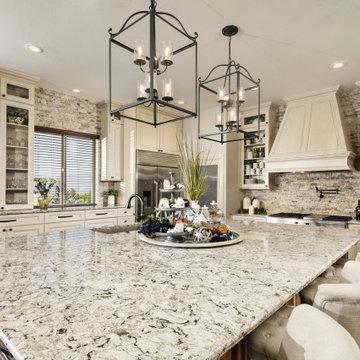
Large transitional l-shaped porcelain tile and brown floor open concept kitchen photo in Denver with an undermount sink, raised-panel cabinets, white cabinets, quartz countertops, multicolored backsplash, stone tile backsplash, stainless steel appliances, an island and multicolored countertops
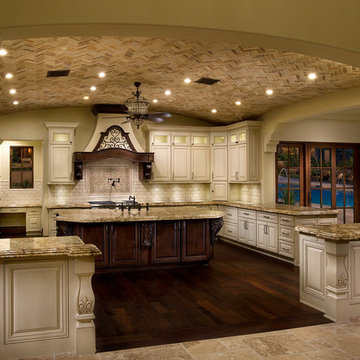
Spanish Colonial home designed by Fratantoni Interior Designers.
Follow us on Instagram and Facebook for more inspirational photos!!
Inspiration for a huge transitional u-shaped travertine floor open concept kitchen remodel in Phoenix with a farmhouse sink, raised-panel cabinets, white cabinets, granite countertops, beige backsplash, subway tile backsplash, stainless steel appliances and an island
Inspiration for a huge transitional u-shaped travertine floor open concept kitchen remodel in Phoenix with a farmhouse sink, raised-panel cabinets, white cabinets, granite countertops, beige backsplash, subway tile backsplash, stainless steel appliances and an island
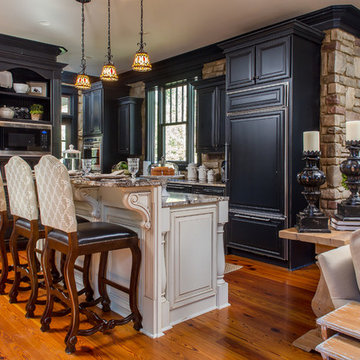
Example of a mid-sized classic l-shaped medium tone wood floor and brown floor open concept kitchen design in Atlanta with an undermount sink, raised-panel cabinets, blue cabinets, granite countertops, beige backsplash, stone tile backsplash, paneled appliances and an island
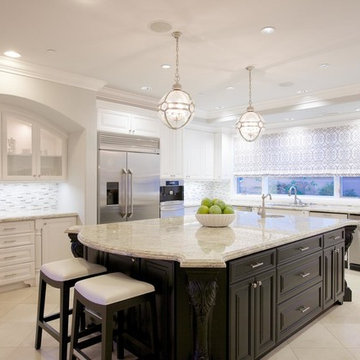
Inspiration for a large contemporary l-shaped limestone floor open concept kitchen remodel in Orange County with an undermount sink, raised-panel cabinets, white cabinets, granite countertops, multicolored backsplash, matchstick tile backsplash, stainless steel appliances and an island
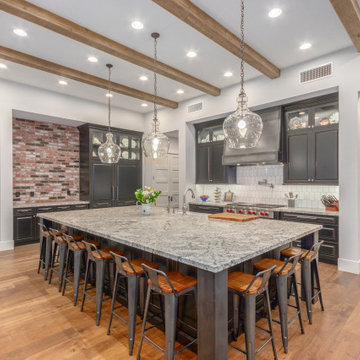
Transitional u-shaped medium tone wood floor, brown floor and exposed beam open concept kitchen photo in Phoenix with an undermount sink, raised-panel cabinets, gray cabinets, white backsplash, stainless steel appliances and an island
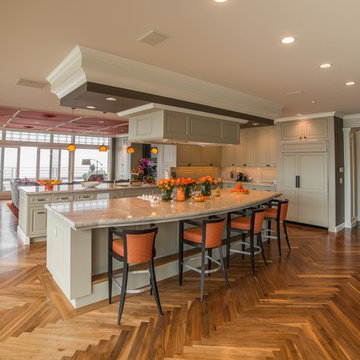
Open concept kitchen - large contemporary l-shaped medium tone wood floor open concept kitchen idea in Seattle with a double-bowl sink, raised-panel cabinets, beige cabinets, an island and granite countertops
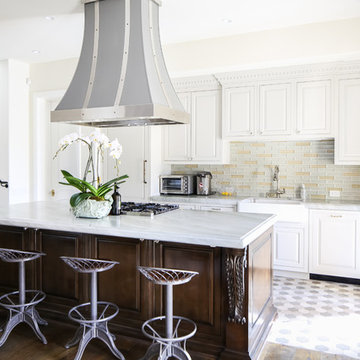
Ryan Garvin Photography, Inc.
Open concept kitchen - traditional galley gray floor open concept kitchen idea in Orange County with a farmhouse sink, raised-panel cabinets, beige cabinets, multicolored backsplash, paneled appliances and an island
Open concept kitchen - traditional galley gray floor open concept kitchen idea in Orange County with a farmhouse sink, raised-panel cabinets, beige cabinets, multicolored backsplash, paneled appliances and an island
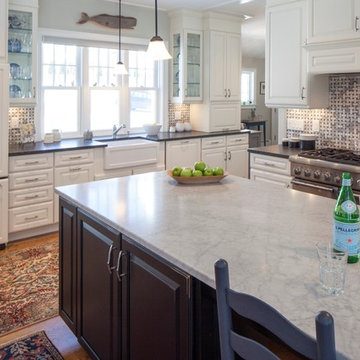
Modern farmhouse meets beach house in this 2800 sq. ft. shingle-style home set a quarter mile from the beach on the southern Maine coast. Marble basketweave backsplash, leathered dark granite countertop and Carerra marble island make a strong statement. Farmhouse sink, white oak flooring, Thermador stove,
appliance cupboard to right of sink. Isand is dark-stained and distressed; the other cabinets are painted white. Photo: Rachel Sieben
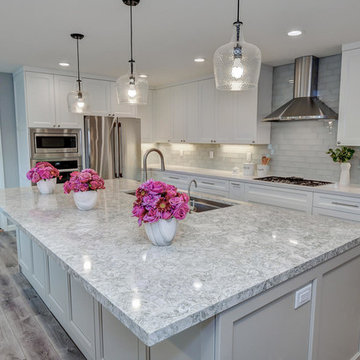
Now, instead of feeling like you were banished to the small dingy kitchen to do every day cooking and cleaning, the kitchen is a destination spot where the whole family likes to hang out. Complete with crisp white custom cabinetry, neutral quartz countertops, a large stunning kitchen island, prep sink and coffee bar. Traditional subway tiles and modern stainless-steel appliances bring this space into the 21st century.
Budget analysis and project development by: May Construction
Open Concept Kitchen with Raised-Panel Cabinets Ideas
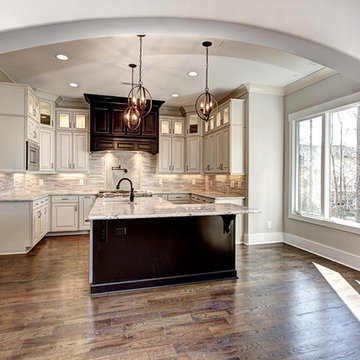
HD Visual Solutions
Example of a large transitional u-shaped medium tone wood floor open concept kitchen design in Charlotte with raised-panel cabinets, white cabinets, an island and stainless steel appliances
Example of a large transitional u-shaped medium tone wood floor open concept kitchen design in Charlotte with raised-panel cabinets, white cabinets, an island and stainless steel appliances
7





