Open Concept Kitchen with Wood Countertops Ideas
Refine by:
Budget
Sort by:Popular Today
161 - 180 of 14,392 photos
Item 1 of 3
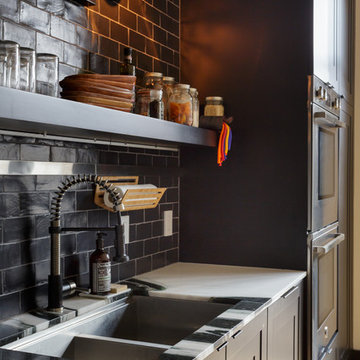
Inspiration for a mid-sized industrial galley light wood floor open concept kitchen remodel in Philadelphia with an undermount sink, shaker cabinets, black cabinets, wood countertops, gray backsplash, subway tile backsplash, stainless steel appliances and an island
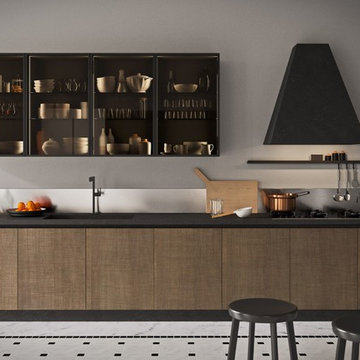
Mid-sized minimalist galley cement tile floor and gray floor open concept kitchen photo in Austin with flat-panel cabinets, cement tile backsplash, paneled appliances, an island, a drop-in sink, light wood cabinets, wood countertops, white backsplash and gray countertops
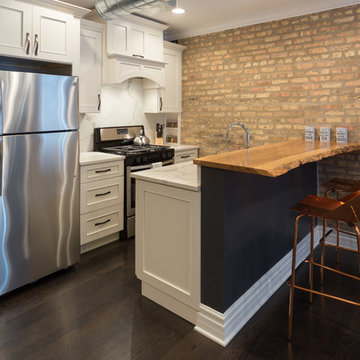
A mixture of styles come together perfectly in this small kitchen design. The crisp white cabinets and marble backsplash are contrasted with an industrial-style exposed brick wall and a rustic wooden breakfast bar. Accents of brass and thunderstorm grey bring the whole look together, adding classic and modern elements to the unusual organic wooden counter.
Designed by Chi Renovation & Design who serve Chicago and it's surrounding suburbs, with an emphasis on the North Side and North Shore. You'll find their work from the Loop through Lincoln Park, Skokie, Wilmette, and all the way up to Lake Forest.
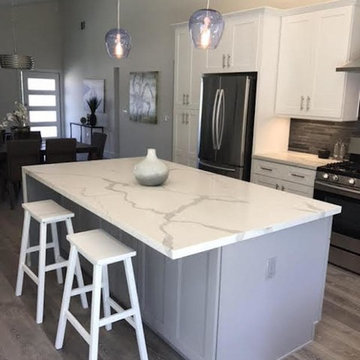
Mid-sized transitional l-shaped laminate floor and gray floor open concept kitchen photo with a single-bowl sink, shaker cabinets, white cabinets, wood countertops, gray backsplash, mosaic tile backsplash, stainless steel appliances and an island
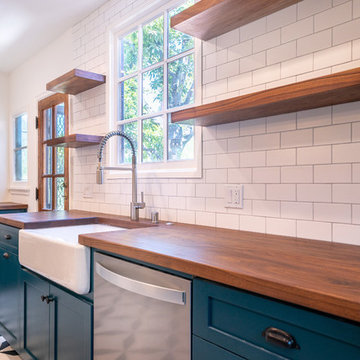
Open concept kitchen - large mediterranean galley porcelain tile and multicolored floor open concept kitchen idea in Los Angeles with a farmhouse sink, shaker cabinets, blue cabinets, wood countertops, white backsplash, subway tile backsplash, stainless steel appliances, an island and brown countertops
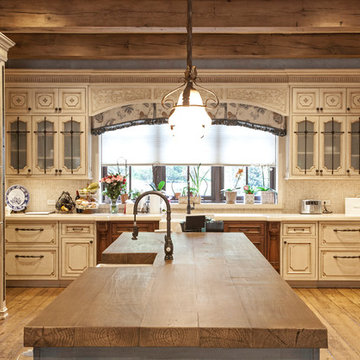
Huge mountain style l-shaped painted wood floor and yellow floor open concept kitchen photo in New York with raised-panel cabinets, white cabinets, an island, a farmhouse sink, wood countertops, beige backsplash, mosaic tile backsplash, stainless steel appliances and brown countertops
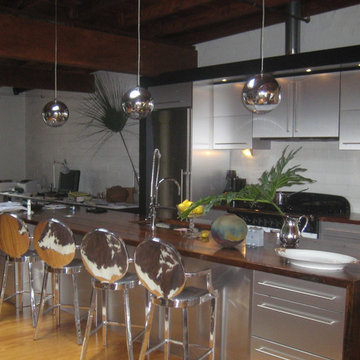
Loft gut renovation
Example of a large urban u-shaped open concept kitchen design in Orlando with flat-panel cabinets, stainless steel cabinets, wood countertops and an island
Example of a large urban u-shaped open concept kitchen design in Orlando with flat-panel cabinets, stainless steel cabinets, wood countertops and an island
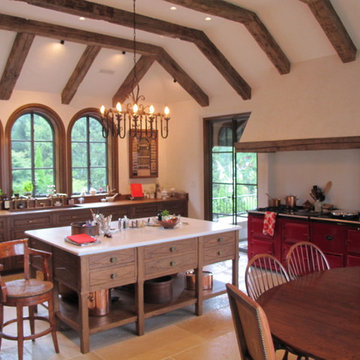
The kitchen was designed by Sarah Blank Design Studio, and uses wood counter tops and salvaged metal sinks and period plumbing fixtures to create the old-world period look. The island is topped with a marble slab, and the range is an Aga, finished in a deep accent red.

This beautiful eclectic kitchen brings together the class and simplistic feel of mid century modern with the comfort and natural elements of the farmhouse style. The white cabinets, tile and countertops make the perfect backdrop for the pops of color from the beams, brass hardware and black metal fixtures and cabinet frames.
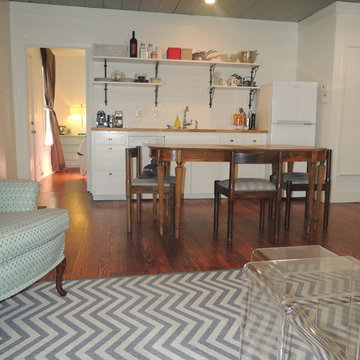
Small elegant single-wall dark wood floor open concept kitchen photo in Dallas with an undermount sink, shaker cabinets, white cabinets, wood countertops, white backsplash, white appliances and no island
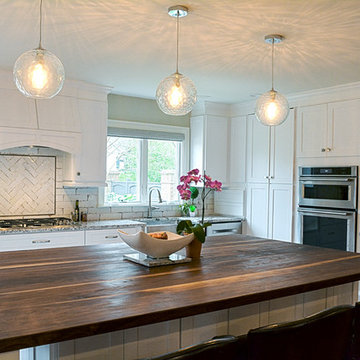
We created an open concept kitchen with keeping room from a closed off kitchen with tight layout. The oversized island comfortably seats 5 in an L-shaped arrangement. The white shaker style cabinets have a rustic, yet refined farmhouse look that is accentuated by the gorgeous oiled wood counter top. Ample island storage with specialized pull-outs, deep drawers and classic pulls make the island the heart of this home. The chef grade gas cooktop is crowned with a beautiful custom hood with vent insert and roman style brick wall tile with a herringbone pattern accent. The granite counters along the L-shaped outer walls blends the dark and light tones found through the home. A shiny metal farmhouse sink with dimpled texture is centered on the window overlooking the courtyard garden. Unique storage features such as a pull-out recycling center, pet food drawer, coffee station, recessed bread box / appliance garage, spice columns and plastic wrap pull-out provide ease of use and an organizers dream come true. A hidden walk-in pantry is seamlessly integrated into the cabinetry providing a secret reservoir of storage potential. Daylight floods the space and spills into the adjacent family room and formal dining room. Entertaining is easy in this clean crisp new kitchen redesigned for large family gatherings and intimate dinners at home. Photos By: Kimberly Kerl, Kustom Home Design
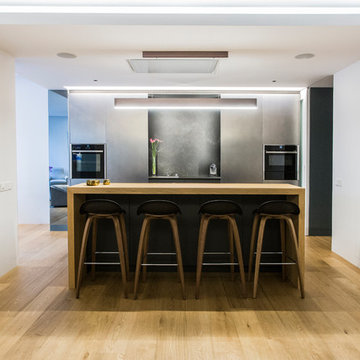
Designing this San Francisco kitchen called for maximizing function and storage units. The challenge was to keep the balance between making the most of the space and creating the perfect kitchen for our clients. We enjoyed designing an elegant yet cozy kitchen connected with the rest of the apartment that brings family and guests together.
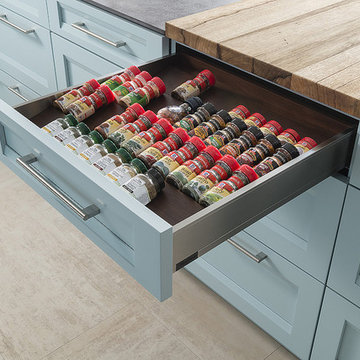
Spice drawer, holds over 40 spice containers depending on the size of the containers. All cabinets are Wood-Mode 84 featuring the Linear Recessed door style on Maple with the Aqua Shade finish. Flooring by Daltile. This image also features a close up of the Saxonwood top by Grothouse Lumber Co.
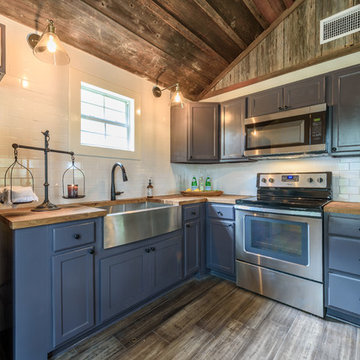
Jennifer Egoavil Design
All photos © Mike Healey Photography
Open concept kitchen - mid-sized rustic l-shaped dark wood floor and brown floor open concept kitchen idea in Dallas with a farmhouse sink, recessed-panel cabinets, gray cabinets, wood countertops, white backsplash, ceramic backsplash, stainless steel appliances, no island and multicolored countertops
Open concept kitchen - mid-sized rustic l-shaped dark wood floor and brown floor open concept kitchen idea in Dallas with a farmhouse sink, recessed-panel cabinets, gray cabinets, wood countertops, white backsplash, ceramic backsplash, stainless steel appliances, no island and multicolored countertops
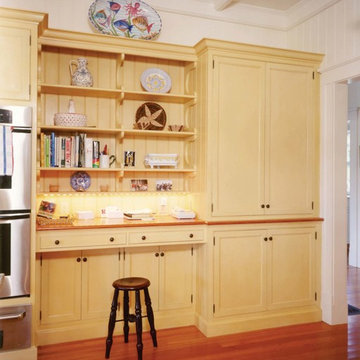
With pantry on the right and ovens on the left, the desk and shelving are neatly tucked between… functional and inviting. A heart pine wood top provides a touch of history to the whole. Flat panel traditional New England style along with distinctive bracketed shelving achieves the function and esthetic desired. Elizabeth Churchill Architect, Michael Meyers Photographer
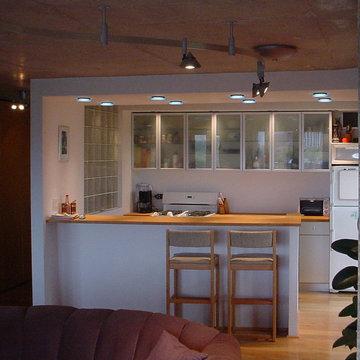
Small trendy u-shaped light wood floor open concept kitchen photo in Chicago with a double-bowl sink, glass-front cabinets, stainless steel cabinets, wood countertops, white appliances and a peninsula
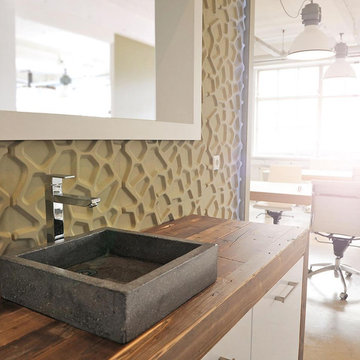
Open concept kitchen - mid-sized contemporary galley concrete floor and beige floor open concept kitchen idea in Orange County with a single-bowl sink, flat-panel cabinets, white cabinets, wood countertops, beige backsplash and no island
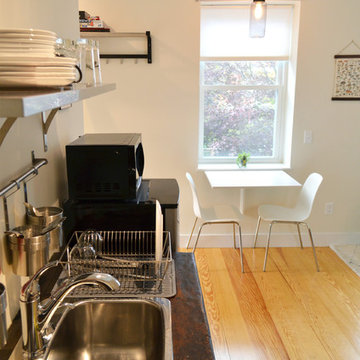
Example of a small transitional l-shaped light wood floor and brown floor open concept kitchen design in Portland Maine with a drop-in sink, open cabinets, black cabinets, wood countertops, stainless steel appliances and no island
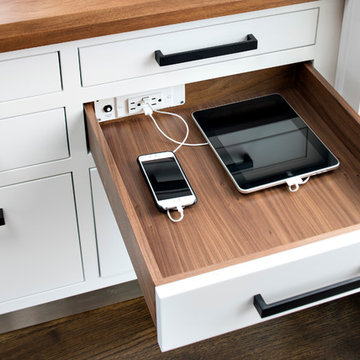
Open concept kitchen - large contemporary u-shaped dark wood floor open concept kitchen idea in New York with flat-panel cabinets, white cabinets, wood countertops, white backsplash, ceramic backsplash and an island
Open Concept Kitchen with Wood Countertops Ideas
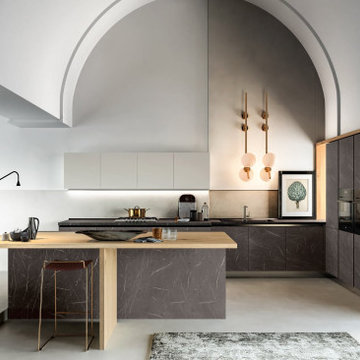
A modern kitchen with a marble look cabinet finish with light wood accents from the Design Collection. This style comes in different colors with a variety of counter materials.
9





