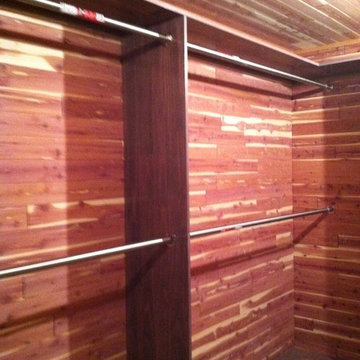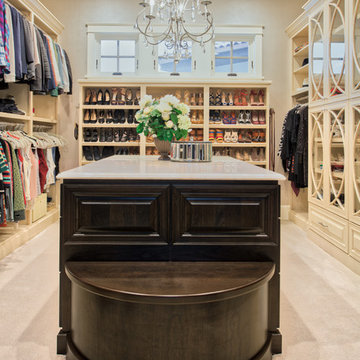Orange, Beige Closet Ideas
Refine by:
Budget
Sort by:Popular Today
141 - 160 of 21,483 photos
Item 1 of 3
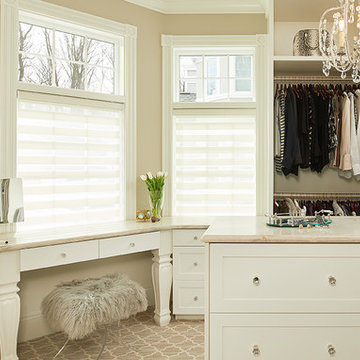
Custom built white traditional master bedroom "hers" closet with makeup counter and center island. Lynn Hollander Design, Ashley Avila Photography
Inspiration for a huge timeless women's carpeted and beige floor dressing room remodel in Grand Rapids with shaker cabinets and white cabinets
Inspiration for a huge timeless women's carpeted and beige floor dressing room remodel in Grand Rapids with shaker cabinets and white cabinets
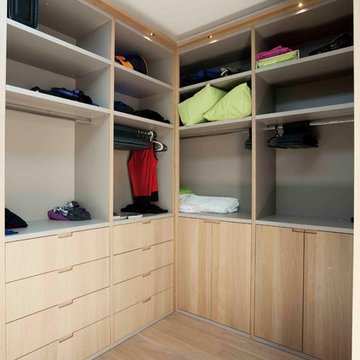
Walk-in closet - large contemporary gender-neutral light wood floor walk-in closet idea in New York with flat-panel cabinets and medium tone wood cabinets
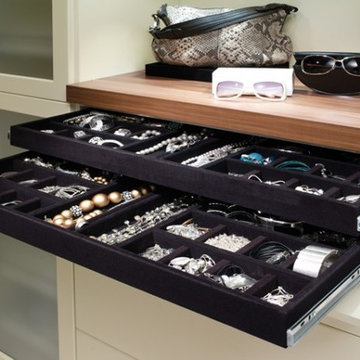
Mid-sized trendy gender-neutral carpeted and gray floor walk-in closet photo in New York with flat-panel cabinets and white cabinets
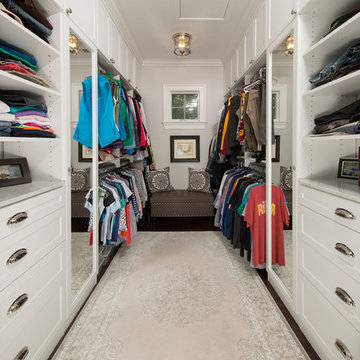
Ample open shelving and cabinets, and symmetry in design create a handsome his and hers master bedroom closet.
Greg Hadley Photography
Example of a large classic gender-neutral dark wood floor and brown floor walk-in closet design in DC Metro with recessed-panel cabinets and white cabinets
Example of a large classic gender-neutral dark wood floor and brown floor walk-in closet design in DC Metro with recessed-panel cabinets and white cabinets
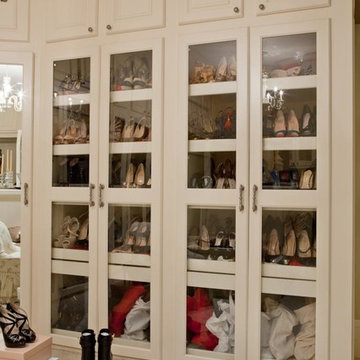
sam gray photography
Huge elegant women's carpeted walk-in closet photo in Boston with raised-panel cabinets and white cabinets
Huge elegant women's carpeted walk-in closet photo in Boston with raised-panel cabinets and white cabinets
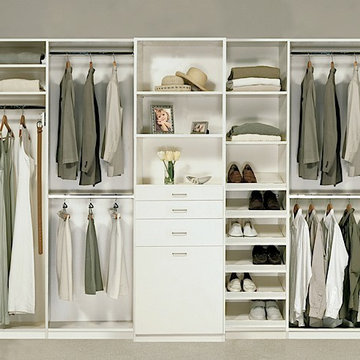
Walk-in closet - mid-sized traditional gender-neutral carpeted walk-in closet idea in Los Angeles with flat-panel cabinets and white cabinets
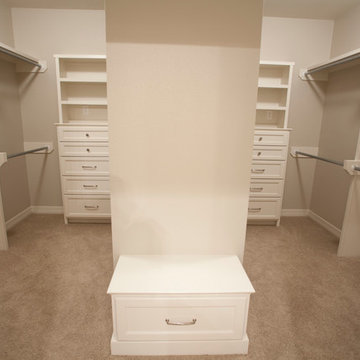
David White Photography
Large cottage gender-neutral carpeted walk-in closet photo in Austin with shaker cabinets and white cabinets
Large cottage gender-neutral carpeted walk-in closet photo in Austin with shaker cabinets and white cabinets
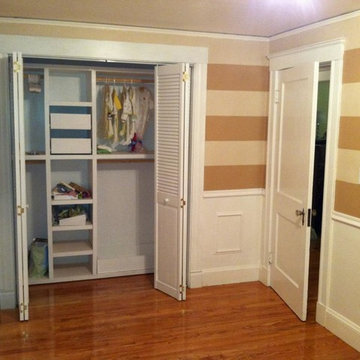
Example of a small classic gender-neutral dark wood floor and brown floor reach-in closet design in Boston with open cabinets and white cabinets
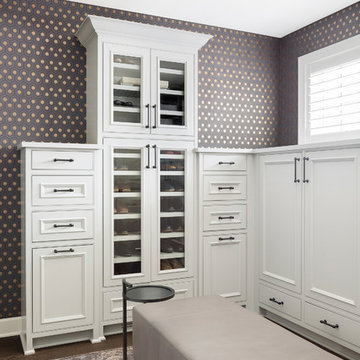
Example of a large transitional gender-neutral dark wood floor walk-in closet design in Minneapolis with recessed-panel cabinets and white cabinets
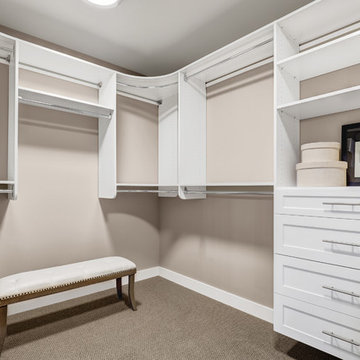
Example of a trendy gender-neutral carpeted walk-in closet design in Seattle with recessed-panel cabinets and white cabinets
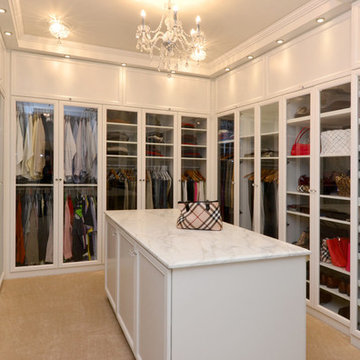
One of the most organized closets I've seen! With designated shelves, drawers, and hanging racks for everything from suits and dresses to shoes and purses, we also installed doors to ensure every item stays prestine and dust-free! A useful closet island space was also installed for easy storage and a place to fold clothes.
Designed by Michelle Yorke Interiors who also serves Seattle as well as Seattle's Eastside suburbs from Mercer Island all the way through Cle Elum.
For more about Michelle Yorke, click here: https://michelleyorkedesign.com/
To learn more about this project, click here: https://michelleyorkedesign.com/grand-ridge/
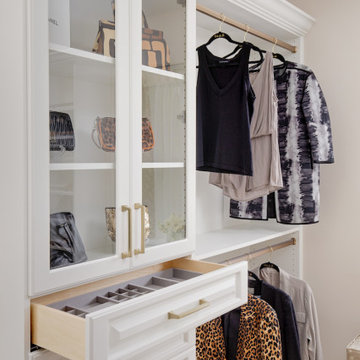
In the adjacent dressing room, we installed new cabinetry that can be easily reconfigured for a variety of clothing storage needs. New pinch pleat drapes add a touch of formality and sophistication to the room and the matching cushioned bench provides the perfect perch to put on shoes or just relax after a long evening of entertaining guests.
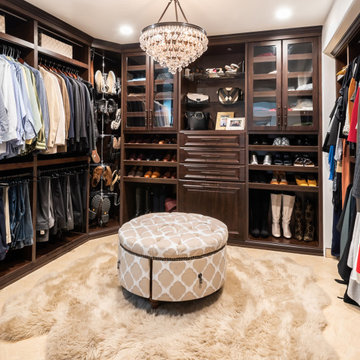
__
We had so much fun designing in this Spanish meets beach style with wonderful clients who travel the world with their 3 sons. The clients had excellent taste and ideas they brought to the table, and were always open to Jamie's suggestions that seemed wildly out of the box at the time. The end result was a stunning mix of traditional, Meditteranean, and updated coastal that reflected the many facets of the clients. The bar area downstairs is a sports lover's dream, while the bright and beachy formal living room upstairs is perfect for book club meetings. One of the son's personal photography is tastefully framed and lines the hallway, and custom art also ensures this home is uniquely and divinely designed just for this lovely family.
__
Design by Eden LA Interiors
Photo by Kim Pritchard Photography
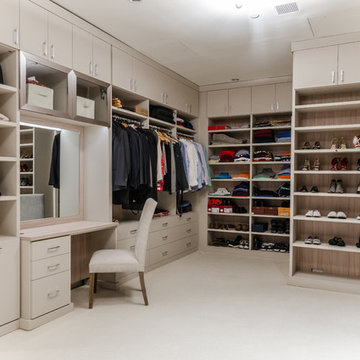
Chasity Cortijo Photography
Example of a minimalist gender-neutral carpeted and beige floor walk-in closet design in New York with open cabinets and beige cabinets
Example of a minimalist gender-neutral carpeted and beige floor walk-in closet design in New York with open cabinets and beige cabinets
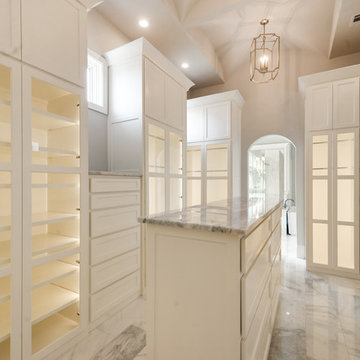
Example of a large gender-neutral marble floor and gray floor walk-in closet design in Dallas with glass-front cabinets and white cabinets
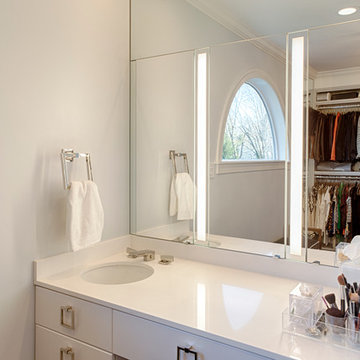
RUDLOFF Custom Builders, is a residential construction company that connects with clients early in the design phase to ensure every detail of your project is captured just as you imagined. RUDLOFF Custom Builders will create the project of your dreams that is executed by on-site project managers and skilled craftsman, while creating lifetime client relationships that are build on trust and integrity.
We are a full service, certified remodeling company that covers all of the Philadelphia suburban area including West Chester, Gladwynne, Malvern, Wayne, Haverford and more.
As a 6 time Best of Houzz winner, we look forward to working with you on your next project.
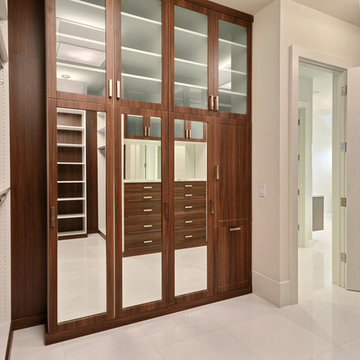
7773 Charney Ln Boca Raton, FL 33496
Price: $3,975,000
Boca Raton: St. Andrews Country Club
Lakefront Property
Exclusive Guarded & Gated Community
Contemporary Style
5 Bed | 5.5 Bath | 3 Car Garage
Lot: 14,000 SQ FT
Total Footage: 8,300 SQ FT
A/C Footage: 6,068 SQ FT
NEW CONSTRUCTION. Luxury and clean sophistication define this spectacular lakefront estate. This strikingly elegant 5 bedroom, 5.1 bath residence features magnificent architecture and exquisite custom finishes throughout. Beautiful ceiling treatments,marble floors, and custom cabinetry reflect the ultimate in high design. A formal living room and formal dining room create the perfect atmosphere for grand living. A gourmet chef's kitchen includes state of the art appliances, as well as a large butler's pantry. Just off the kitchen, a light filled morning room and large family room overlook beautiful lake views. Upstairs a grand master suite includes luxurious bathroom, separate study or gym and large sitting room with private balcony.
Orange, Beige Closet Ideas
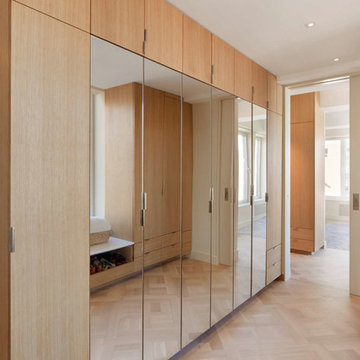
Nicolas Arellano
Walk-in closet - large contemporary women's medium tone wood floor walk-in closet idea in New York with flat-panel cabinets and light wood cabinets
Walk-in closet - large contemporary women's medium tone wood floor walk-in closet idea in New York with flat-panel cabinets and light wood cabinets
8






