Orange Beige Tile Powder Room Ideas
Refine by:
Budget
Sort by:Popular Today
1 - 20 of 85 photos
Item 1 of 3
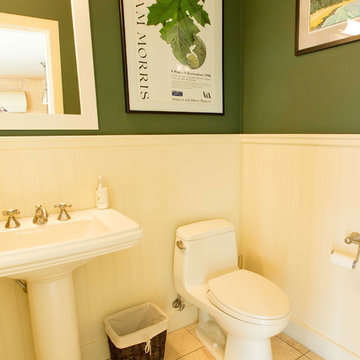
Example of a mid-sized classic beige tile travertine floor powder room design in Other with a pedestal sink, a one-piece toilet and green walls
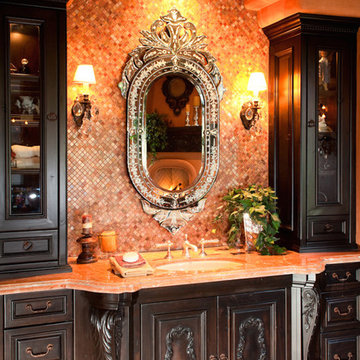
We love this powder room's custom vanity, mosaic tile, and traditional wall sconces.
Example of a huge classic beige tile and mosaic tile powder room design in Phoenix with black cabinets, brown walls, an integrated sink, granite countertops and raised-panel cabinets
Example of a huge classic beige tile and mosaic tile powder room design in Phoenix with black cabinets, brown walls, an integrated sink, granite countertops and raised-panel cabinets
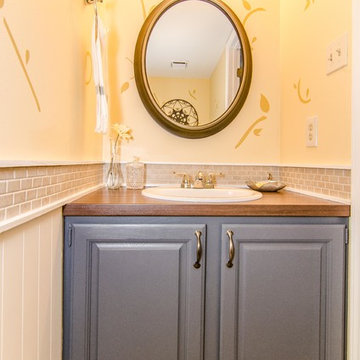
Virtual Vista Photography
Example of a mid-sized transitional beige tile and ceramic tile powder room design in Philadelphia with a drop-in sink, raised-panel cabinets, gray cabinets, laminate countertops, a one-piece toilet and yellow walls
Example of a mid-sized transitional beige tile and ceramic tile powder room design in Philadelphia with a drop-in sink, raised-panel cabinets, gray cabinets, laminate countertops, a one-piece toilet and yellow walls
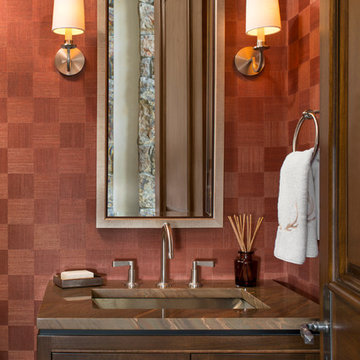
Kimberly Gavin Photography
Small minimalist beige tile powder room photo in Denver with recessed-panel cabinets, dark wood cabinets, a one-piece toilet, granite countertops, pink walls and an undermount sink
Small minimalist beige tile powder room photo in Denver with recessed-panel cabinets, dark wood cabinets, a one-piece toilet, granite countertops, pink walls and an undermount sink
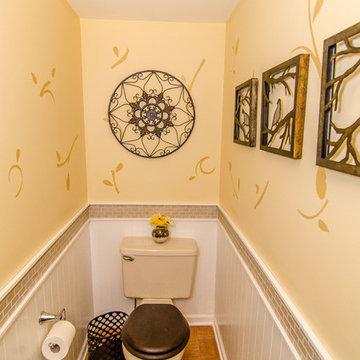
Virtual Vista Photography
Example of a mid-sized transitional beige tile and ceramic tile medium tone wood floor powder room design in Philadelphia with a drop-in sink, a one-piece toilet and yellow walls
Example of a mid-sized transitional beige tile and ceramic tile medium tone wood floor powder room design in Philadelphia with a drop-in sink, a one-piece toilet and yellow walls
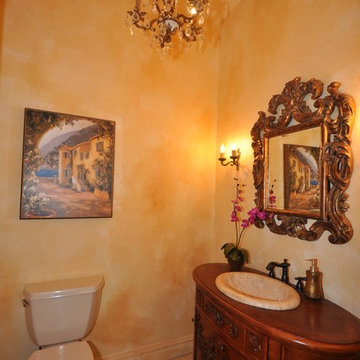
Virtually Taylor'd
Inspiration for a huge mediterranean beige tile travertine floor powder room remodel in Other with furniture-like cabinets, dark wood cabinets, wood countertops, a two-piece toilet, yellow walls and a drop-in sink
Inspiration for a huge mediterranean beige tile travertine floor powder room remodel in Other with furniture-like cabinets, dark wood cabinets, wood countertops, a two-piece toilet, yellow walls and a drop-in sink
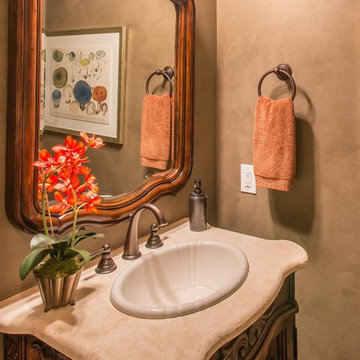
Powder Bath by Dona Rosene Interiors. Photography by Michael Hunter.
Mid-sized elegant beige tile and stone tile travertine floor powder room photo in Dallas with a drop-in sink, furniture-like cabinets, dark wood cabinets, limestone countertops and brown walls
Mid-sized elegant beige tile and stone tile travertine floor powder room photo in Dallas with a drop-in sink, furniture-like cabinets, dark wood cabinets, limestone countertops and brown walls
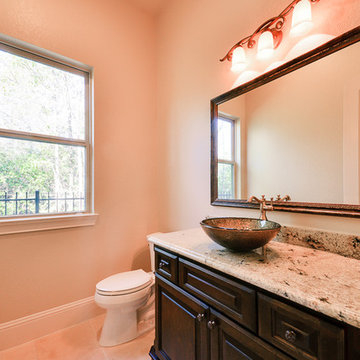
Inspiration for a small transitional beige tile and ceramic tile travertine floor powder room remodel in Houston with a vessel sink, dark wood cabinets, granite countertops and beige walls
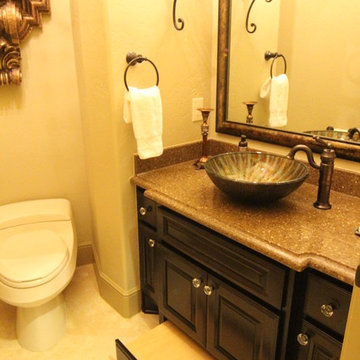
Mid-sized elegant beige tile and ceramic tile ceramic tile powder room photo in Houston with furniture-like cabinets, dark wood cabinets, a one-piece toilet, beige walls, a vessel sink and granite countertops

Powder room - mid-sized victorian beige tile and travertine tile terra-cotta tile and red floor powder room idea in San Diego with furniture-like cabinets, red walls and a trough sink
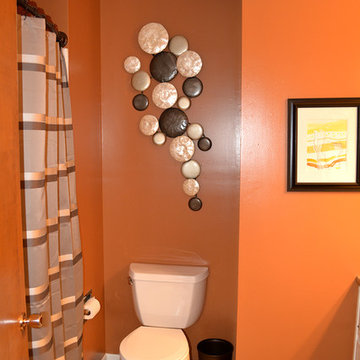
Powder room - mid-sized transitional beige tile and ceramic tile ceramic tile powder room idea in Other with flat-panel cabinets, white cabinets, a one-piece toilet, orange walls, a drop-in sink and laminate countertops
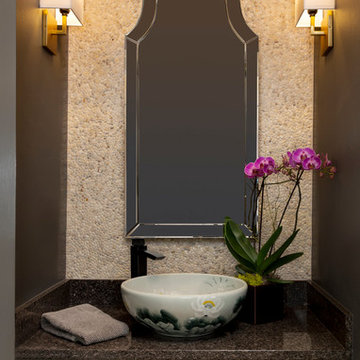
Powder room
Photo by Jess Blackwell Photography
Example of an asian beige tile and stone tile medium tone wood floor and brown floor powder room design in Denver with furniture-like cabinets, beige cabinets, a two-piece toilet, gray walls, a vessel sink, granite countertops and red countertops
Example of an asian beige tile and stone tile medium tone wood floor and brown floor powder room design in Denver with furniture-like cabinets, beige cabinets, a two-piece toilet, gray walls, a vessel sink, granite countertops and red countertops
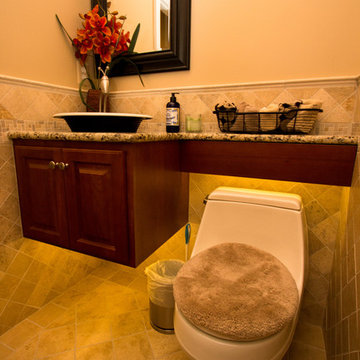
Robert Knickerbocker
Example of a large trendy beige tile powder room design in DC Metro with an undermount sink, raised-panel cabinets, medium tone wood cabinets, granite countertops, a one-piece toilet and green walls
Example of a large trendy beige tile powder room design in DC Metro with an undermount sink, raised-panel cabinets, medium tone wood cabinets, granite countertops, a one-piece toilet and green walls
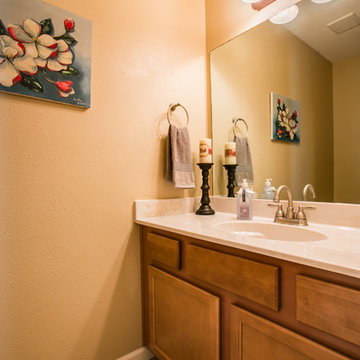
For More Information, Contact Wayne Story, Wayne@waynebuyshouses.com and 505-220-7288. Open House Sunday, July 31st, 2pm to 4pm. Staging by MAP Consultants, llc (me) furniture provided by CORT Furniture Rental ABQ. Photos Courtesy of Josh Frick, FotoVan.com
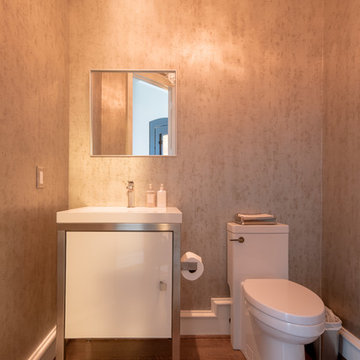
Costa Christ
Example of a small transitional beige tile medium tone wood floor and brown floor powder room design in Dallas with flat-panel cabinets, white cabinets, a one-piece toilet, beige walls and quartz countertops
Example of a small transitional beige tile medium tone wood floor and brown floor powder room design in Dallas with flat-panel cabinets, white cabinets, a one-piece toilet, beige walls and quartz countertops
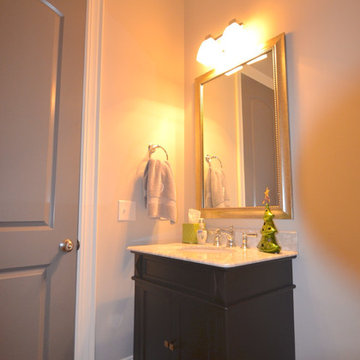
THIS WAS A PLAN DESIGN ONLY PROJECT. The Gregg Park is one of our favorite plans. At 3,165 heated square feet, the open living, soaring ceilings and a light airy feel of The Gregg Park makes this home formal when it needs to be, yet cozy and quaint for everyday living.
A chic European design with everything you could ask for in an upscale home.
Rooms on the first floor include the Two Story Foyer with landing staircase off of the arched doorway Foyer Vestibule, a Formal Dining Room, a Transitional Room off of the Foyer with a full bath, The Butler's Pantry can be seen from the Foyer, Laundry Room is tucked away near the garage door. The cathedral Great Room and Kitchen are off of the "Dog Trot" designed hallway that leads to the generous vaulted screened porch at the rear of the home, with an Informal Dining Room adjacent to the Kitchen and Great Room.
The Master Suite is privately nestled in the corner of the house, with easy access to the Kitchen and Great Room, yet hidden enough for privacy. The Master Bathroom is luxurious and contains all of the appointments that are expected in a fine home.
The second floor is equally positioned well for privacy and comfort with two bedroom suites with private and semi-private baths, and a large Bonus Room.
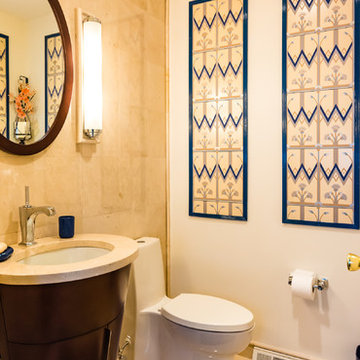
Example of a mid-sized asian beige tile and porcelain tile beige floor and porcelain tile powder room design in Other with flat-panel cabinets, dark wood cabinets, a one-piece toilet, beige walls, a pedestal sink, quartz countertops and beige countertops
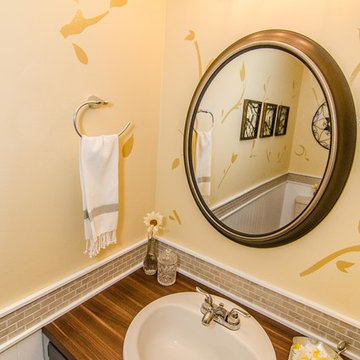
Virtual Vista Photography
Inspiration for a mid-sized transitional beige tile and ceramic tile medium tone wood floor powder room remodel in Philadelphia with a drop-in sink, raised-panel cabinets, gray cabinets, laminate countertops, a one-piece toilet and yellow walls
Inspiration for a mid-sized transitional beige tile and ceramic tile medium tone wood floor powder room remodel in Philadelphia with a drop-in sink, raised-panel cabinets, gray cabinets, laminate countertops, a one-piece toilet and yellow walls
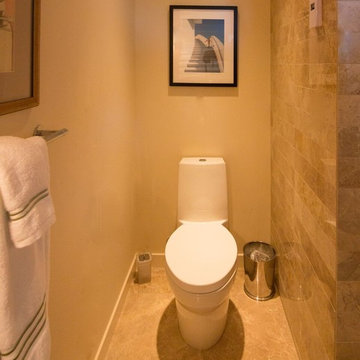
Photos: Wildenauer Photography
Example of a trendy beige tile and stone slab travertine floor powder room design in Minneapolis with flat-panel cabinets, light wood cabinets, a one-piece toilet, beige walls, an undermount sink and granite countertops
Example of a trendy beige tile and stone slab travertine floor powder room design in Minneapolis with flat-panel cabinets, light wood cabinets, a one-piece toilet, beige walls, an undermount sink and granite countertops
Orange Beige Tile Powder Room Ideas
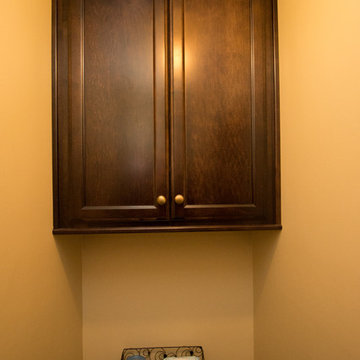
KraftMaid maple peppercorn cabinetry with Cambria Nevern countertops with waterfall edge, Kohler oval biscuit sinks with brushed bronze faucets and oil rubbed bronze accessories, Roma Almond shower tile with glass and quartzite mosaic wall, vinyl plank flooring.
1





