All Wall Treatments Orange Family Room Ideas
Refine by:
Budget
Sort by:Popular Today
1 - 20 of 73 photos
Item 1 of 3

Lower Level Family Room with Built-In Bunks and Stairs.
Example of a mid-sized mountain style carpeted, beige floor, wood ceiling and wainscoting family room design in Minneapolis with brown walls
Example of a mid-sized mountain style carpeted, beige floor, wood ceiling and wainscoting family room design in Minneapolis with brown walls
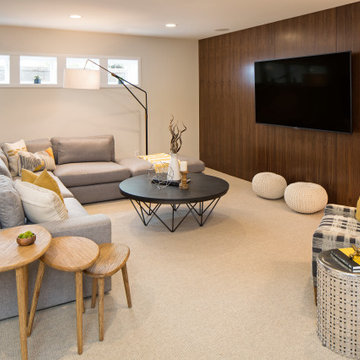
Example of a trendy carpeted, beige floor and wood wall family room design in Minneapolis with white walls and a wall-mounted tv

Tripp Smith
Mid-sized elegant enclosed light wood floor, brown floor and shiplap wall family room library photo in Charleston with brown walls, a standard fireplace, a brick fireplace and a tv stand
Mid-sized elegant enclosed light wood floor, brown floor and shiplap wall family room library photo in Charleston with brown walls, a standard fireplace, a brick fireplace and a tv stand

The family room is the primary living space in the home, with beautifully detailed fireplace and built-in shelving surround, as well as a complete window wall to the lush back yard. The stained glass windows and panels were designed and made by the homeowner.
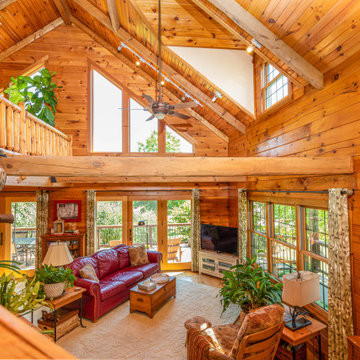
Large open space with 2 story ceiling, tall stone fireplace and lots of natural light.
Family room - large rustic open concept medium tone wood floor, brown floor, vaulted ceiling and wood wall family room idea in Baltimore with beige walls, a corner fireplace and a stone fireplace
Family room - large rustic open concept medium tone wood floor, brown floor, vaulted ceiling and wood wall family room idea in Baltimore with beige walls, a corner fireplace and a stone fireplace

Family room - country open concept medium tone wood floor, brown floor, coffered ceiling and shiplap wall family room idea in Atlanta with beige walls, a brick fireplace, a standard fireplace and a wall-mounted tv
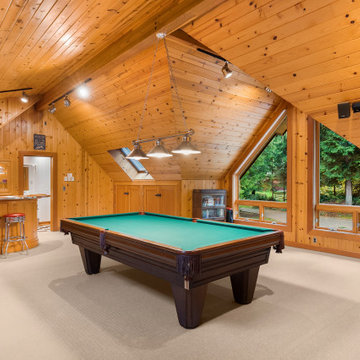
Huge mountain style carpeted, beige floor, wood ceiling and wood wall game room photo in Seattle
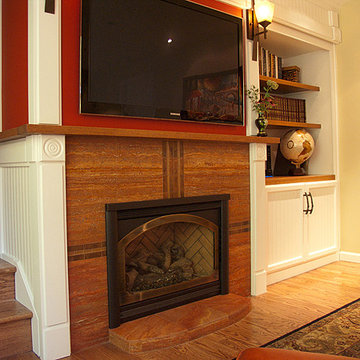
This was originally just a normal brick fireplace dissconnected from an existing wood bookcase that created separation between family room and stairwell. It now reads as a 3D entertainment unit by simply artfully adding millwork to create unity and craftsmanship along the front and end of the divider wall.
Paint, Finishes, Design & Photo:
Renee Adsitt / ColorWhiz Architectural Color Consulting
Contractor: Michael Carlin
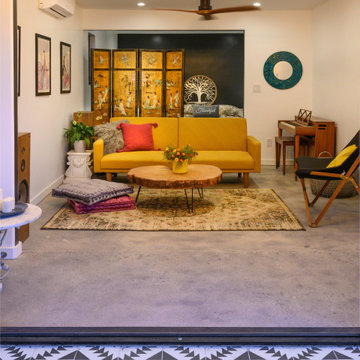
Atwater, CA - Complete Accessory Dwelling Unit Build
Living Room; Cement tile flooring with recessed lighting, ceiling fan, suspended air conditioning unit. Decorated with a dressing screen, sofa/couch, wood/tree table, artwork and electric organ for family fun.
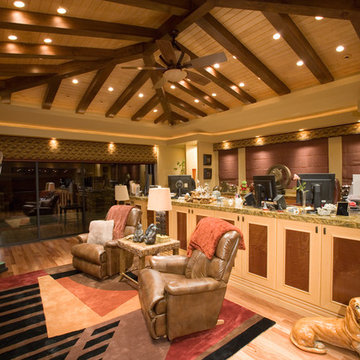
Example of a huge arts and crafts vaulted ceiling and brick wall game room design in Las Vegas with beige walls, a standard fireplace, a brick fireplace and a media wall
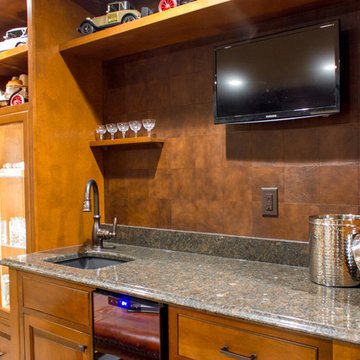
Project by Wiles Design Group. Their Cedar Rapids-based design studio serves the entire Midwest, including Iowa City, Dubuque, Davenport, and Waterloo, as well as North Missouri and St. Louis.
For more about Wiles Design Group, see here: https://wilesdesigngroup.com/

A high performance and sustainable mountain home. We fit a lot of function into a relatively small space by keeping the bedrooms and bathrooms compact.
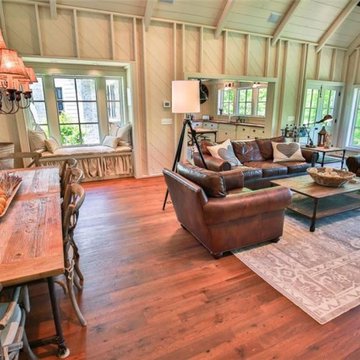
Large transitional open concept medium tone wood floor, shiplap ceiling and shiplap wall family room photo in DC Metro with a wall-mounted tv
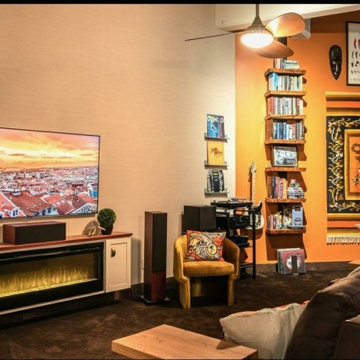
Example of an urban black floor and wallpaper family room design in Other with beige walls and a wall-mounted tv
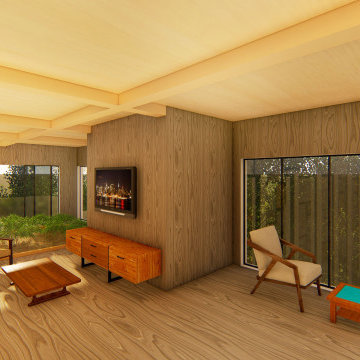
Large trendy loft-style medium tone wood floor, brown floor, coffered ceiling and wood wall family room photo in Other with brown walls

Transitional living room with a bold blue sectional and a black and white bold rug. Modern swivel chairs give this otherwise traditional room a modern feel. Black wall was painted in Tricorn Black by Sherwin Williams to hide the TV from standing out. Library Lights give this room a traditional feel with cabinets with beautiful molding.
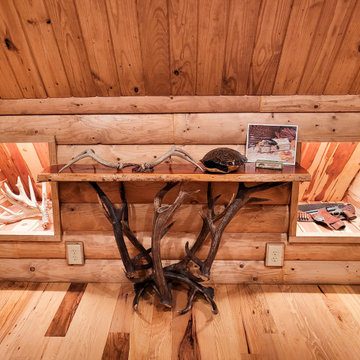
Detail of lighted display insets.
Inspiration for a mid-sized rustic enclosed medium tone wood floor, wood ceiling and wood wall family room remodel in Dallas with a corner fireplace and a stone fireplace
Inspiration for a mid-sized rustic enclosed medium tone wood floor, wood ceiling and wood wall family room remodel in Dallas with a corner fireplace and a stone fireplace
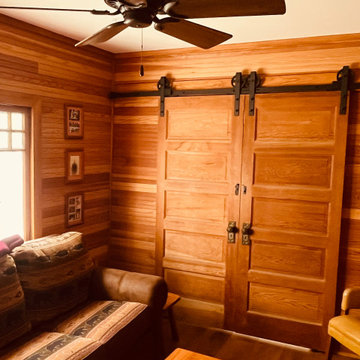
Mountain style dark wood floor, brown floor and wood wall family room photo in Other
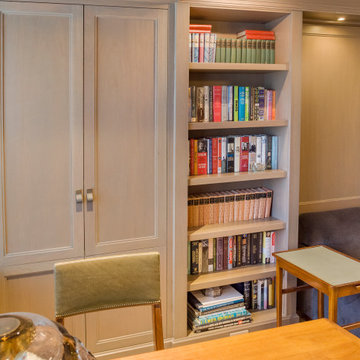
A modernist approach in Manhattan’s Fifth Ave. Custom made light brown library, living room, home office in Manhattan, New York,
Inspiration for a mid-sized modern enclosed light wood floor, beige floor and wood wall family room library remodel in New York with beige walls
Inspiration for a mid-sized modern enclosed light wood floor, beige floor and wood wall family room library remodel in New York with beige walls
All Wall Treatments Orange Family Room Ideas

Transitional enclosed medium tone wood floor, brown floor and wall paneling family room library photo in New York with blue walls, a standard fireplace, a stone fireplace and no tv
1





