Orange Family Room with Blue Walls Ideas
Refine by:
Budget
Sort by:Popular Today
1 - 20 of 40 photos
Item 1 of 4
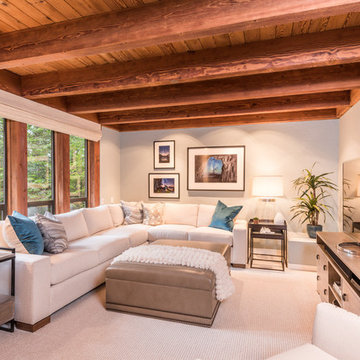
Meredith Gilardoni Photography
Family room - coastal enclosed carpeted family room idea in San Francisco with blue walls, no fireplace and a tv stand
Family room - coastal enclosed carpeted family room idea in San Francisco with blue walls, no fireplace and a tv stand
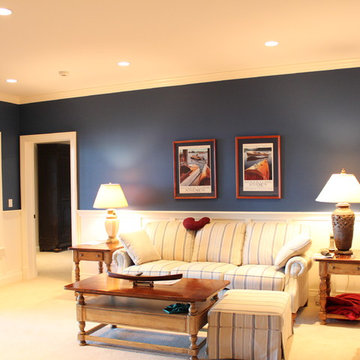
Inspiration for a mid-sized timeless enclosed carpeted family room remodel in Portland Maine with blue walls
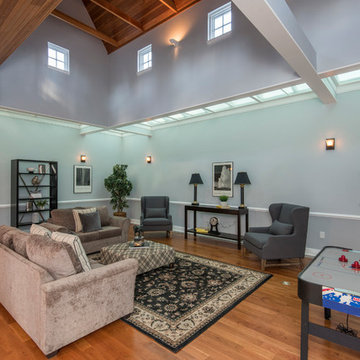
Alcove Media
Inspiration for a large transitional open concept medium tone wood floor and brown floor game room remodel in Philadelphia with blue walls, no fireplace and no tv
Inspiration for a large transitional open concept medium tone wood floor and brown floor game room remodel in Philadelphia with blue walls, no fireplace and no tv
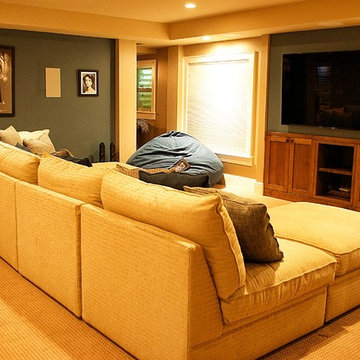
Example of a transitional family room design in Denver with blue walls and a wall-mounted tv
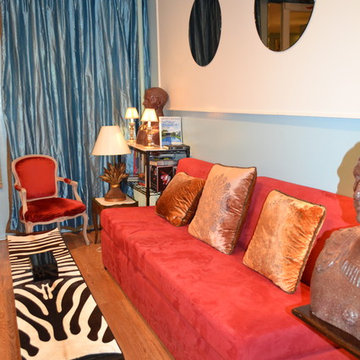
Arm-less banquette covered in ultra-suede red fabric, pair of antique Louis XV arm chairs covered in fire red velvet fabric, waterfall coffee table top covered with Zebra hide
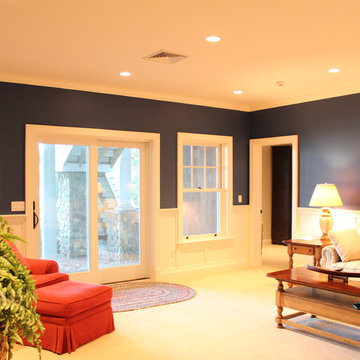
Example of a mid-sized classic enclosed carpeted family room design in Portland Maine with blue walls
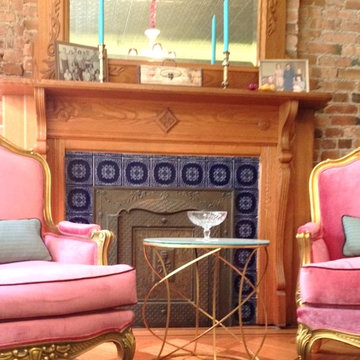
Flipping Vintage LLC
Example of a large classic enclosed medium tone wood floor family room library design in New York with blue walls, a standard fireplace, a wood fireplace surround and a concealed tv
Example of a large classic enclosed medium tone wood floor family room library design in New York with blue walls, a standard fireplace, a wood fireplace surround and a concealed tv
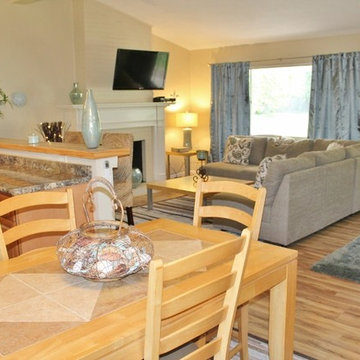
Deborah Lutz
Mid-sized transitional open concept light wood floor family room photo in Other with blue walls, a standard fireplace, a wood fireplace surround and a wall-mounted tv
Mid-sized transitional open concept light wood floor family room photo in Other with blue walls, a standard fireplace, a wood fireplace surround and a wall-mounted tv
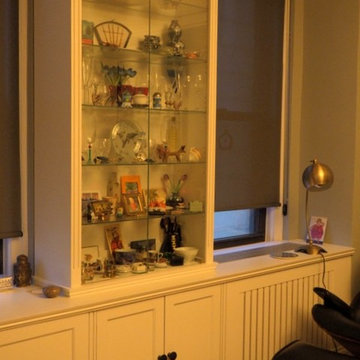
tonystakis@shopgothic.com
Gothic Cabinet Craft has made custom furniture for over 40 years. Whether you need a custom fit built-in wall unit of cabinets or a unique piece that until now has only been in your imagination, Gothic can make it for you.
With the American Dream and a lot of hard work. Gothic Cabinet Craft was started in 1969 in NYC by a Greek immigrant Theodore Zaharopoulos, who was determined to make it. With a focus on quality and affordability, our founder's designs evolved into practical storage solutions for urban areas.
The Original ™ Storage, Original ™ Platform, and Original ™ Captains beds were all developed by him and are now a common staple in all furniture stores. A family operated business, Gothic continues to offer high quality affordable furniture for every home. To back this up, Gothic is one of the only furniture companies anywhere in the world to provide a lifetime warranty. Now serving the entire US, Gothic is the largest manufacturer of unfinished furniture on the East Coast.
Gothic Cabinet Craft is a family operated business that manufacturers affordable real wood furniture for every room in your home. Stop into our stores today and experience the Gothic difference.
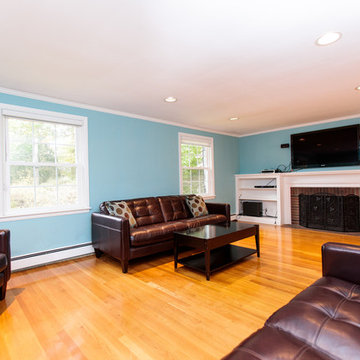
Example of a large transitional open concept medium tone wood floor family room design in Boston with blue walls, a standard fireplace, a brick fireplace and a wall-mounted tv
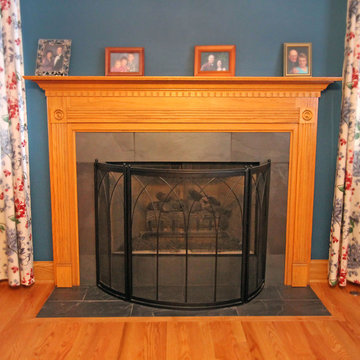
Photo by Jennifer Oliver
Mid-sized elegant light wood floor family room photo in Chicago with blue walls, a standard fireplace and a wood fireplace surround
Mid-sized elegant light wood floor family room photo in Chicago with blue walls, a standard fireplace and a wood fireplace surround
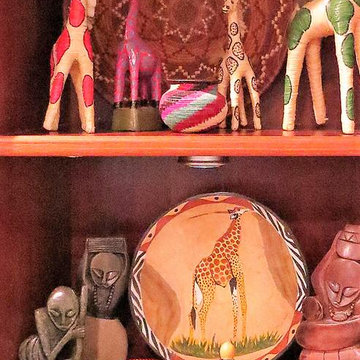
Part of the over 100 giraffe collection. African hand carved stone figurines and hand made African baskets
Photography: jennyraedezigns.com
Inspiration for a mid-sized eclectic enclosed dark wood floor family room remodel in Portland with blue walls, a wood stove, a brick fireplace and a tv stand
Inspiration for a mid-sized eclectic enclosed dark wood floor family room remodel in Portland with blue walls, a wood stove, a brick fireplace and a tv stand
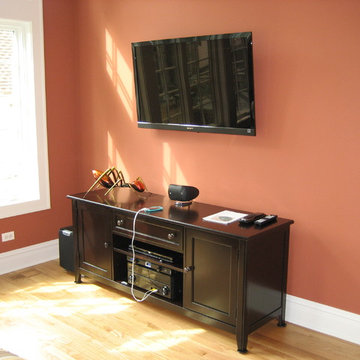
Family room - mid-sized traditional enclosed medium tone wood floor and brown floor family room idea in Chicago with blue walls, no fireplace and a tv stand
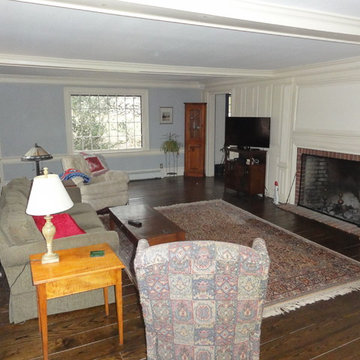
Mid-sized elegant enclosed dark wood floor and brown floor family room photo in Bridgeport with blue walls, a standard fireplace, a brick fireplace and a tv stand

A family room featuring a navy shiplap wall with built-in cabinets.
Large beach style open concept dark wood floor and brown floor family room photo in Dallas with a bar, blue walls and a wall-mounted tv
Large beach style open concept dark wood floor and brown floor family room photo in Dallas with a bar, blue walls and a wall-mounted tv

Transitional enclosed medium tone wood floor, brown floor and wall paneling family room library photo in New York with blue walls, a standard fireplace, a stone fireplace and no tv
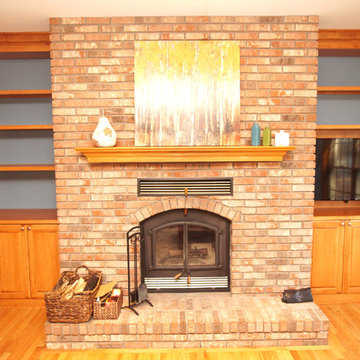
The homeowner had oak floors and pine crown molding, however, they wanted maple cabinets and book shelves surrounding their fireplace. The challenge was to match the color of the other stains to make the look cohesive.
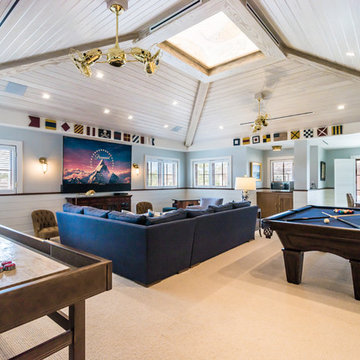
Venjhamin Reyes
Inspiration for a tropical carpeted and beige floor game room remodel in Miami with blue walls and a wall-mounted tv
Inspiration for a tropical carpeted and beige floor game room remodel in Miami with blue walls and a wall-mounted tv

By using an area rug to define the seating, a cozy space for hanging out is created while still having room for the baby grand piano, a bar and storage.
Tiering the millwork at the fireplace, from coffered ceiling to floor, creates a graceful composition, giving focus and unifying the room by connecting the coffered ceiling to the wall paneling below. Light fabrics are used throughout to keep the room light, warm and peaceful- accenting with blues.
Orange Family Room with Blue Walls Ideas

Rénovation d'un appartement en duplex de 200m2 dans le 17ème arrondissement de Paris.
Design Charlotte Féquet & Laurie Mazit.
Photos Laura Jacques.
1





