Orange Floor L-Shaped Kitchen Ideas
Refine by:
Budget
Sort by:Popular Today
141 - 160 of 986 photos
Item 1 of 3
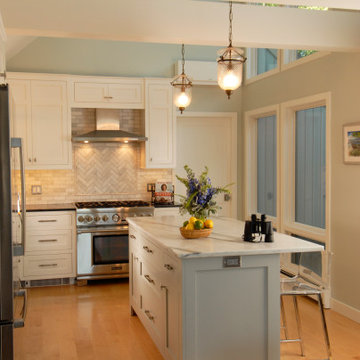
New custom kitchen cabinets were installed in the kitchen over new hardwood flooring. New windows replaced the existing units. Solid stone counters on both the island and perimeter. Tile backsplash with herringbone accent behind range.
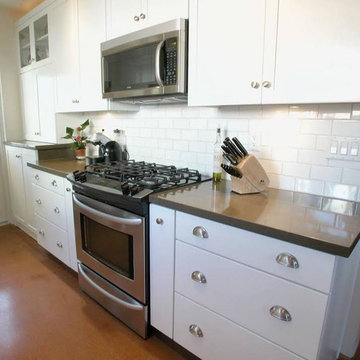
Kitchen - mid-sized traditional l-shaped concrete floor and orange floor kitchen idea in San Diego with shaker cabinets, white cabinets, solid surface countertops, white backsplash, subway tile backsplash and stainless steel appliances
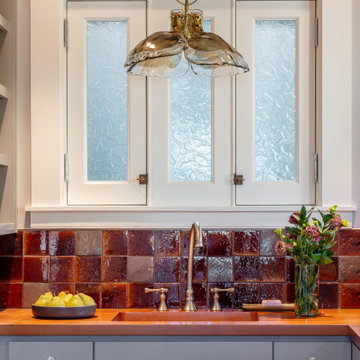
Example of a small classic l-shaped porcelain tile and orange floor open concept kitchen design in San Francisco with an undermount sink, shaker cabinets, gray cabinets, wood countertops, brown backsplash, ceramic backsplash, stainless steel appliances, no island and brown countertops
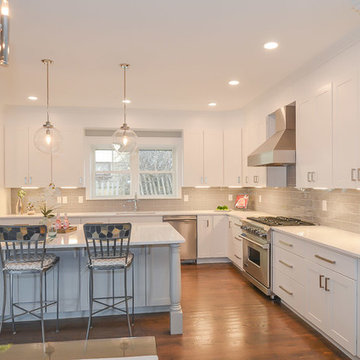
Example of a large transitional l-shaped medium tone wood floor and orange floor eat-in kitchen design in Boston with a drop-in sink, shaker cabinets, white cabinets, quartz countertops, gray backsplash, ceramic backsplash, stainless steel appliances, an island and white countertops

This “Blue for You” kitchen is truly a cook’s kitchen with its 48” Wolf dual fuel range, steamer oven, ample 48” built-in refrigeration and drawer microwave. The 11-foot-high ceiling features a 12” lighted tray with crown molding. The 9’-6” high cabinetry, together with a 6” high crown finish neatly to the underside of the tray. The upper wall cabinets are 5-feet high x 13” deep, offering ample storage in this 324 square foot kitchen. The custom cabinetry painted the color of Benjamin Moore’s “Jamestown Blue” (HC-148) on the perimeter and “Hamilton Blue” (HC-191) on the island and Butler’s Pantry. The main sink is a cast iron Kohler farm sink, with a Kohler cast iron under mount prep sink in the (100” x 42”) island. While this kitchen features much storage with many cabinetry features, it’s complemented by the adjoining butler’s pantry that services the formal dining room. This room boasts 36 lineal feet of cabinetry with over 71 square feet of counter space. Not outdone by the kitchen, this pantry also features a farm sink, dishwasher, and under counter wine refrigeration.
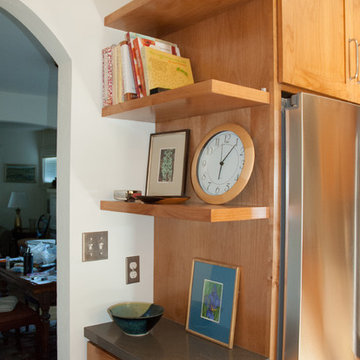
Enclosed kitchen - mid-sized transitional l-shaped terra-cotta tile and orange floor enclosed kitchen idea in San Francisco with shaker cabinets, light wood cabinets, green backsplash, ceramic backsplash, stainless steel appliances, no island, concrete countertops and gray countertops
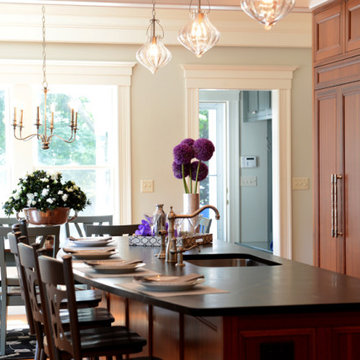
L-Shaped kitchen - 3 Pendant lights over island with seating for 4. Stainless steel appliances.
Kitchen - traditional l-shaped orange floor kitchen idea in Boston with raised-panel cabinets, brown cabinets, solid surface countertops, an island and black countertops
Kitchen - traditional l-shaped orange floor kitchen idea in Boston with raised-panel cabinets, brown cabinets, solid surface countertops, an island and black countertops
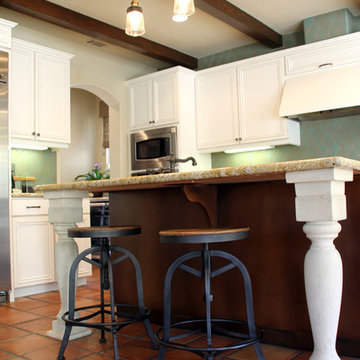
Tuscan l-shaped terra-cotta tile and orange floor eat-in kitchen photo in San Luis Obispo with an undermount sink, raised-panel cabinets, white cabinets, quartz countertops, green backsplash, ceramic backsplash, stainless steel appliances and an island
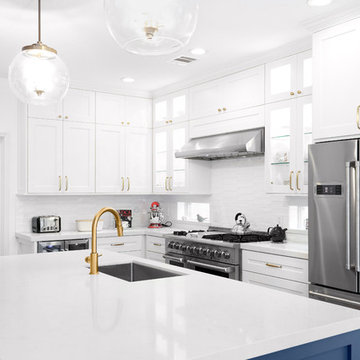
Champagne gold, blue, white and organic wood floors, makes this kitchen lovely and ready to make statement.
Blue Island give enough contrast and accent in the area.
We love how everything came together.
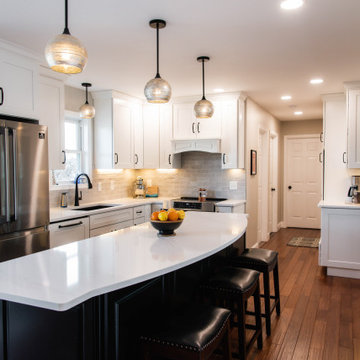
This kitchen had a boring builder grade kitchen. There was not too much we could do to change the layout, but we did want to open up the space so we opened up the wall between the dining room and kitchen. Then we extended the wall between the patio door and window to give it more space since we lost the other wall. The end result is open, bright and very updated AND the kitty loves it too!
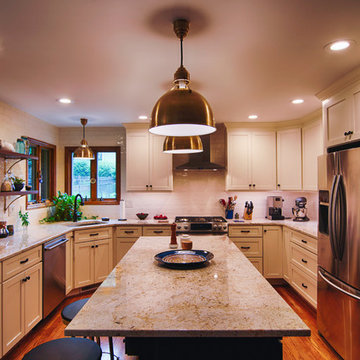
Kitchen pantry - mid-sized modern l-shaped laminate floor and orange floor kitchen pantry idea in Other with marble countertops, white backsplash and white countertops
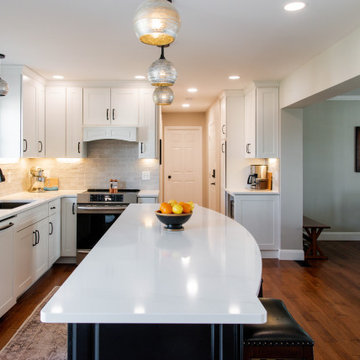
This kitchen had a boring builder grade kitchen. There was not too much we could do to change the layout, but we did want to open up the space so we opened up the wall between the dining room and kitchen. Then we extended the wall between the patio door and window to give it more space since we lost the other wall. The end result is open, bright and very updated AND the kitty loves it too!
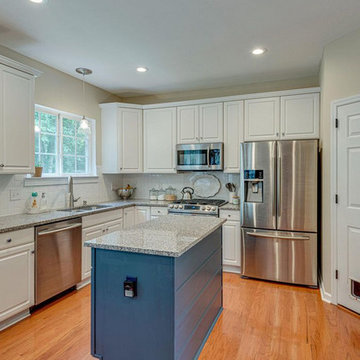
$5,000 Kitchen makeover: We kept the 1990s cabinets and updated this space with paint, new appliances and a subway backsplash for a modern farmhouse feel.

Photo by: Leonid Furmansky
Kitchen - small transitional l-shaped medium tone wood floor and orange floor kitchen idea in Austin with an undermount sink, soapstone countertops, white backsplash, subway tile backsplash, stainless steel appliances, an island, shaker cabinets and blue cabinets
Kitchen - small transitional l-shaped medium tone wood floor and orange floor kitchen idea in Austin with an undermount sink, soapstone countertops, white backsplash, subway tile backsplash, stainless steel appliances, an island, shaker cabinets and blue cabinets
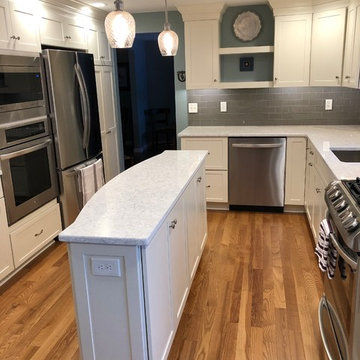
This client had lived in this house since her children were small, she saved and waited until the perfect time to design a much more functional and updated kitchen. In the end, we were able to get a narrow island in the kitchen so she can do some prep work at the island but also unload the fridge and ovens. The new space felt bright and a happy space to be in.
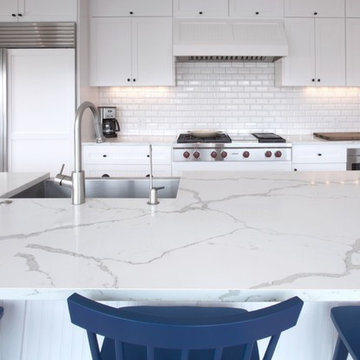
Inspiration for a large transitional l-shaped terra-cotta tile and orange floor eat-in kitchen remodel in Charlotte with a farmhouse sink, shaker cabinets, white cabinets, quartz countertops, white backsplash, subway tile backsplash, paneled appliances and an island
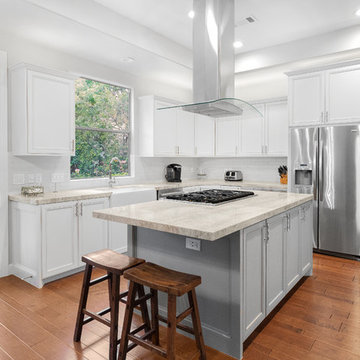
Our latest kitchen is done! The small details are what really made this one! And the 2 bookcases and desk area we turned into a great bar for future parties! #scmdesigngroup #dreamkitchen
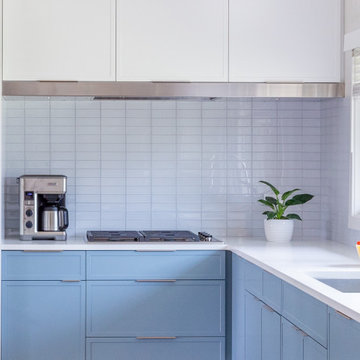
Inspiration for a mid-sized contemporary l-shaped medium tone wood floor and orange floor kitchen remodel in Chicago with an undermount sink, shaker cabinets, blue cabinets, quartz countertops, blue backsplash, glass tile backsplash, stainless steel appliances, a peninsula and white countertops
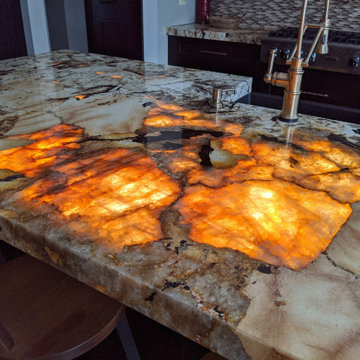
Enclosed kitchen - large cottage l-shaped medium tone wood floor and orange floor enclosed kitchen idea in Detroit with a farmhouse sink, recessed-panel cabinets, black cabinets, granite countertops, beige backsplash, glass sheet backsplash, stainless steel appliances, an island and beige countertops
Orange Floor L-Shaped Kitchen Ideas
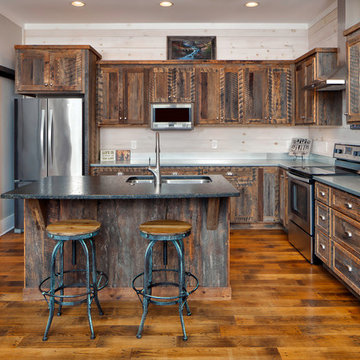
Classic meets modern in this custom lake home. High vaulted ceilings and floor-to-ceiling windows give the main living space a bright and open atmosphere. Rustic finishes and wood contrasts well with the more modern, neutral color palette.
8





