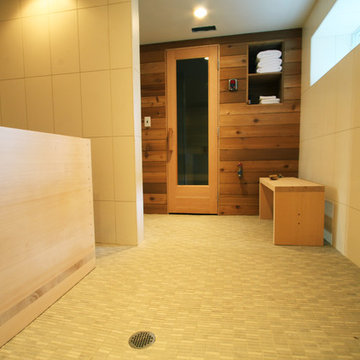Orange Gray Tile Bath Ideas
Refine by:
Budget
Sort by:Popular Today
1 - 20 of 607 photos
Item 1 of 3

This 1600+ square foot basement was a diamond in the rough. We were tasked with keeping farmhouse elements in the design plan while implementing industrial elements. The client requested the space include a gym, ample seating and viewing area for movies, a full bar , banquette seating as well as area for their gaming tables - shuffleboard, pool table and ping pong. By shifting two support columns we were able to bury one in the powder room wall and implement two in the custom design of the bar. Custom finishes are provided throughout the space to complete this entertainers dream.

Trendy master gray tile and white tile terrazzo floor and multicolored floor bathroom photo in Orange County with white walls, a hinged shower door and white countertops

Photos by Shawn Lortie Photography
Example of a mid-sized trendy master gray tile and porcelain tile porcelain tile and gray floor bathroom design in DC Metro with gray walls, solid surface countertops, medium tone wood cabinets and an undermount sink
Example of a mid-sized trendy master gray tile and porcelain tile porcelain tile and gray floor bathroom design in DC Metro with gray walls, solid surface countertops, medium tone wood cabinets and an undermount sink

Inspiration for a mid-sized rustic gray tile porcelain tile and gray floor bathroom remodel in Other with beige walls, a vessel sink, wood countertops and brown countertops

Established in 1895 as a warehouse for the spice trade, 481 Washington was built to last. With its 25-inch-thick base and enchanting Beaux Arts facade, this regal structure later housed a thriving Hudson Square printing company. After an impeccable renovation, the magnificent loft building’s original arched windows and exquisite cornice remain a testament to the grandeur of days past. Perfectly anchored between Soho and Tribeca, Spice Warehouse has been converted into 12 spacious full-floor lofts that seamlessly fuse Old World character with modern convenience. Steps from the Hudson River, Spice Warehouse is within walking distance of renowned restaurants, famed art galleries, specialty shops and boutiques. With its golden sunsets and outstanding facilities, this is the ideal destination for those seeking the tranquil pleasures of the Hudson River waterfront.
Expansive private floor residences were designed to be both versatile and functional, each with 3 to 4 bedrooms, 3 full baths, and a home office. Several residences enjoy dramatic Hudson River views.
This open space has been designed to accommodate a perfect Tribeca city lifestyle for entertaining, relaxing and working.
This living room design reflects a tailored “old world” look, respecting the original features of the Spice Warehouse. With its high ceilings, arched windows, original brick wall and iron columns, this space is a testament of ancient time and old world elegance.
The master bathroom was designed with tradition in mind and a taste for old elegance. it is fitted with a fabulous walk in glass shower and a deep soaking tub.
The pedestal soaking tub and Italian carrera marble metal legs, double custom sinks balance classic style and modern flair.
The chosen tiles are a combination of carrera marble subway tiles and hexagonal floor tiles to create a simple yet luxurious look.
Photography: Francis Augustine

Photography by Paul Linnebach
Inspiration for a large tropical master gray tile and ceramic tile gray floor and ceramic tile bathroom remodel in Minneapolis with flat-panel cabinets, dark wood cabinets, a one-piece toilet, white walls, a vessel sink and concrete countertops
Inspiration for a large tropical master gray tile and ceramic tile gray floor and ceramic tile bathroom remodel in Minneapolis with flat-panel cabinets, dark wood cabinets, a one-piece toilet, white walls, a vessel sink and concrete countertops

Studio Soulshine
Example of a mountain style gray tile light wood floor and beige floor powder room design in Other with flat-panel cabinets, medium tone wood cabinets, beige walls, a vessel sink and gray countertops
Example of a mountain style gray tile light wood floor and beige floor powder room design in Other with flat-panel cabinets, medium tone wood cabinets, beige walls, a vessel sink and gray countertops
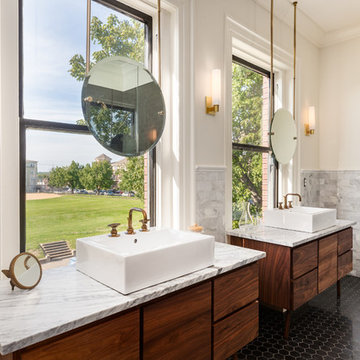
Bathroom - transitional master gray tile black floor bathroom idea in Nashville with dark wood cabinets, white walls, a vessel sink, gray countertops and flat-panel cabinets
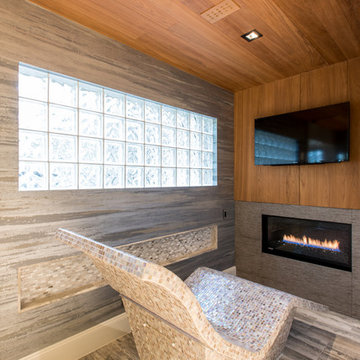
A serenity room, tucked away next to the shower, is a warm, comfortable space for kicking your feet up and getting away from the stresses of the day.
A heated lounger, provided by Bradford Products, adds a spa-like feel. Comfortable and classy, this lounge chair was inspired by the client's recent trip on a cruise.
A Montigo L-series fireplace sits at the foot of the lounger, supplying ambient light and just the right amount of comfortable heat.
A heated floor is the cherry on top of this serenity room sundae.
Designer: Debra Owens
Photographer: Michael Hunter
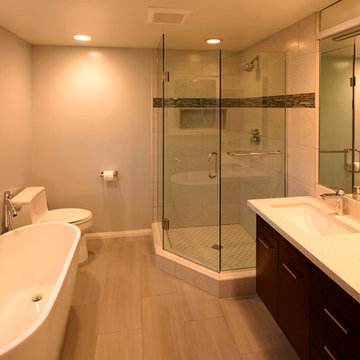
© 2014 Luis de la Rosa
Mid-sized elegant master gray tile and porcelain tile porcelain tile bathroom photo in Los Angeles with an undermount sink, flat-panel cabinets, dark wood cabinets, quartz countertops and a one-piece toilet
Mid-sized elegant master gray tile and porcelain tile porcelain tile bathroom photo in Los Angeles with an undermount sink, flat-panel cabinets, dark wood cabinets, quartz countertops and a one-piece toilet
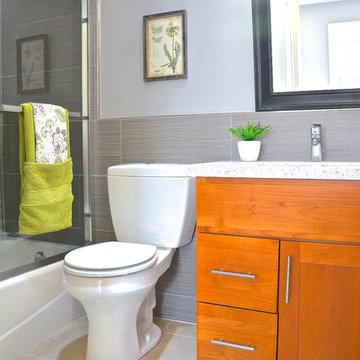
Eder Melo
Inspiration for a small contemporary master gray tile and porcelain tile porcelain tile tub/shower combo remodel in San Francisco with recessed-panel cabinets, medium tone wood cabinets, quartzite countertops, a one-piece toilet and gray walls
Inspiration for a small contemporary master gray tile and porcelain tile porcelain tile tub/shower combo remodel in San Francisco with recessed-panel cabinets, medium tone wood cabinets, quartzite countertops, a one-piece toilet and gray walls
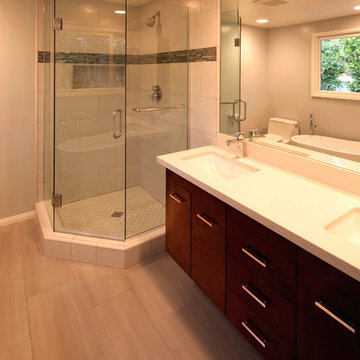
© 2014 Luis de la Rosa
Bathroom - mid-sized traditional master gray tile and porcelain tile porcelain tile bathroom idea in Los Angeles with an undermount sink, flat-panel cabinets, dark wood cabinets, quartz countertops and a one-piece toilet
Bathroom - mid-sized traditional master gray tile and porcelain tile porcelain tile bathroom idea in Los Angeles with an undermount sink, flat-panel cabinets, dark wood cabinets, quartz countertops and a one-piece toilet
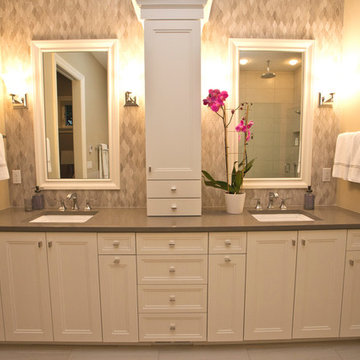
Cody Wheeler
Bathroom - large traditional master gray tile and mosaic tile ceramic tile bathroom idea in Portland with shaker cabinets, white cabinets, beige walls, an undermount sink and quartz countertops
Bathroom - large traditional master gray tile and mosaic tile ceramic tile bathroom idea in Portland with shaker cabinets, white cabinets, beige walls, an undermount sink and quartz countertops
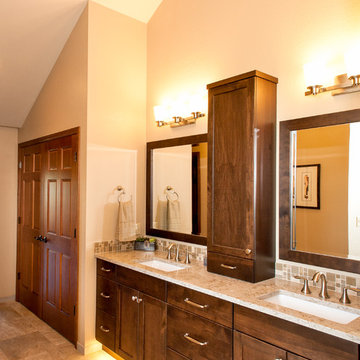
Example of a large arts and crafts master gray tile and stone tile doorless shower design in Seattle with an undermount sink and white walls
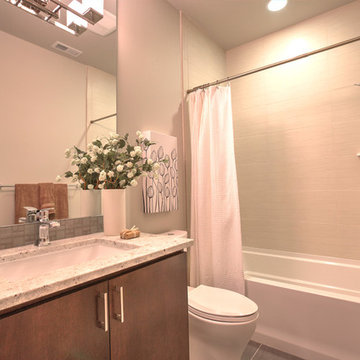
The secondary bath features a finished shower/tub combination.
Tub/shower combo - mid-sized contemporary gray tile and glass tile tub/shower combo idea in Seattle with an undermount sink, flat-panel cabinets, medium tone wood cabinets, granite countertops, a one-piece toilet and gray walls
Tub/shower combo - mid-sized contemporary gray tile and glass tile tub/shower combo idea in Seattle with an undermount sink, flat-panel cabinets, medium tone wood cabinets, granite countertops, a one-piece toilet and gray walls
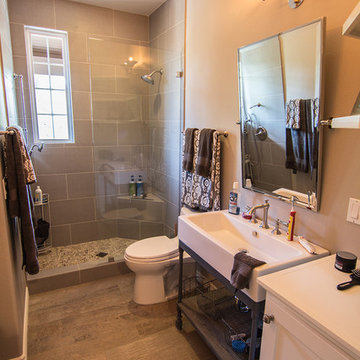
This is wood tile flooring folks. Durable, durable and more durable. Beautiful too!
Project and Photo by Chris Doering TRUADDITIONS
We Turn High Ceilings Into New Rooms.
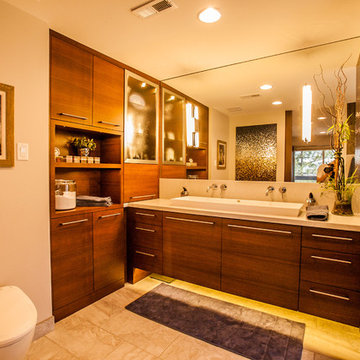
Complete transformation of kitchen, Living room, Master Suite (Bathroom, Walk in closet & bedroom with walk out) Laundry nook, and 2 cozy rooms!
With a collaborative approach we were able to remove the main bearing wall separating the kitchen from the magnificent views afforded by the main living space. Using extremely heavy steel beams we kept the ceiling height at full capacity and without the need for unsightly drops in the smooth ceiling. This modern kitchen is both functional and serves as sculpture in a house filled with fine art.
Such an amazing home!
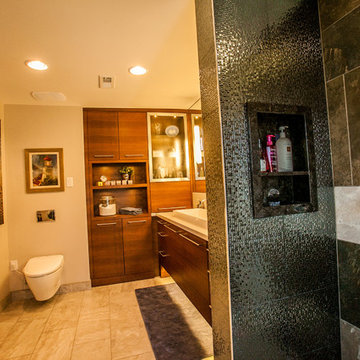
Inspiration for a mid-sized contemporary master gray tile and porcelain tile porcelain tile bathroom remodel in Salt Lake City with a trough sink, flat-panel cabinets, dark wood cabinets, quartz countertops, a wall-mount toilet and gray walls
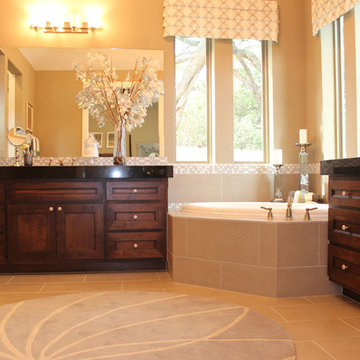
Burrows Cabinets
Example of a large minimalist master gray tile ceramic tile bathroom design in Austin with recessed-panel cabinets, medium tone wood cabinets, quartz countertops and beige walls
Example of a large minimalist master gray tile ceramic tile bathroom design in Austin with recessed-panel cabinets, medium tone wood cabinets, quartz countertops and beige walls
Orange Gray Tile Bath Ideas
1








