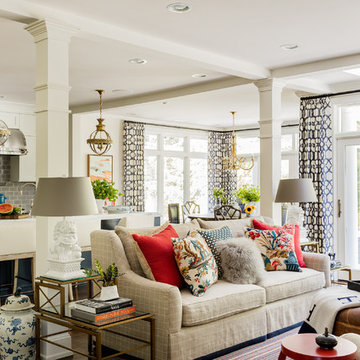Orange Living Space Ideas
Refine by:
Budget
Sort by:Popular Today
1 - 20 of 741 photos
Item 1 of 3

Photography - Nancy Nolan
Walls are Sherwin Williams Alchemy, sconce is Robert Abbey
Example of a large transitional enclosed dark wood floor living room design in Little Rock with yellow walls, no fireplace and a wall-mounted tv
Example of a large transitional enclosed dark wood floor living room design in Little Rock with yellow walls, no fireplace and a wall-mounted tv

This room is the Media Room in the 2016 Junior League Shophouse. This space is intended for a family meeting space where a multi generation family could gather. The idea is that the kids could be playing video games while their grandparents are relaxing and reading the paper by the fire and their parents could be enjoying a cup of coffee while skimming their emails. This is a shot of the wall mounted tv screen, a ceiling mounted projector is connected to the internet and can stream anything online. Photo by Jared Kuzia.

Builder: Ellen Grasso and Sons LLC
Living room - large transitional formal and open concept dark wood floor and brown floor living room idea in Dallas with beige walls, a standard fireplace, a stone fireplace and a wall-mounted tv
Living room - large transitional formal and open concept dark wood floor and brown floor living room idea in Dallas with beige walls, a standard fireplace, a stone fireplace and a wall-mounted tv

Inspiration for a transitional dark wood floor and brown floor living room remodel in Minneapolis with beige walls, a standard fireplace and a stone fireplace
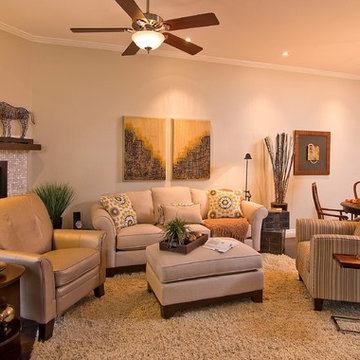
Example of a small transitional open concept dark wood floor living room design in Phoenix with beige walls, a ribbon fireplace and a tile fireplace
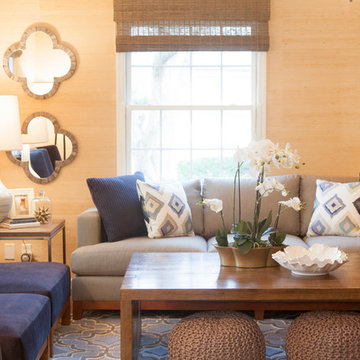
Casual, family-friendly modern living room with emphasis on natural and textural elements. Upholstery by Lee Industries. Interior Design & Custom Artwork by Emily Hughes. Photography by Jaimy Ellis.
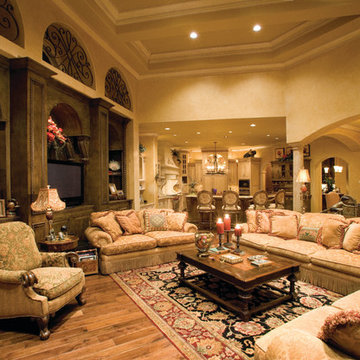
Leisure Room of The Sater Design Collection's Tuscan, Luxury Home Plan - "Villa Sabina" (Plan #8086). saterdesign.com
Family room - huge mediterranean open concept dark wood floor family room idea in Miami with beige walls, no fireplace and a media wall
Family room - huge mediterranean open concept dark wood floor family room idea in Miami with beige walls, no fireplace and a media wall
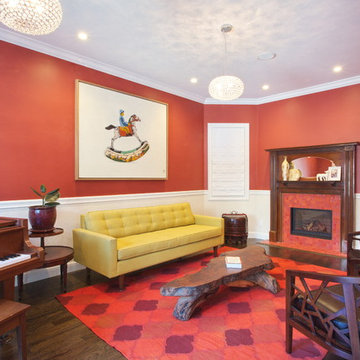
Living room - transitional enclosed dark wood floor living room idea in San Francisco with a music area, red walls, a ribbon fireplace, a tile fireplace and no tv
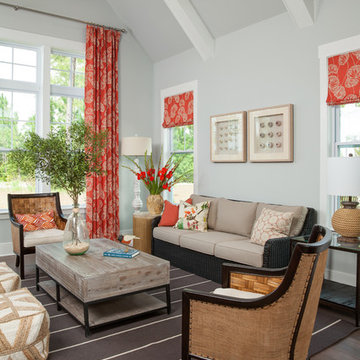
Salt Studio NC - Kelly Starbuck
Inspiration for a timeless formal dark wood floor living room remodel in Charlotte with gray walls
Inspiration for a timeless formal dark wood floor living room remodel in Charlotte with gray walls
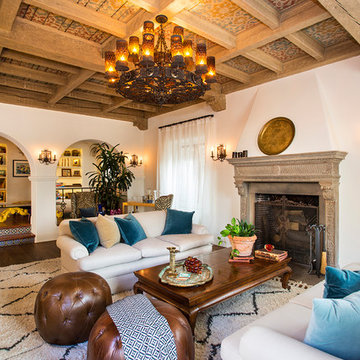
Example of a tuscan enclosed dark wood floor living room design in Los Angeles with white walls and a standard fireplace
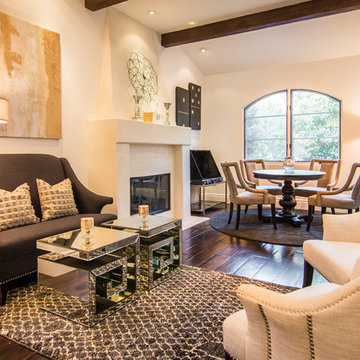
Living room - mid-sized transitional formal and open concept dark wood floor and brown floor living room idea in Los Angeles with white walls, a standard fireplace, a concrete fireplace and no tv
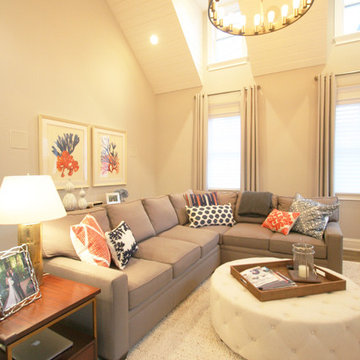
Family room - large transitional open concept dark wood floor family room idea in Chicago with gray walls, a standard fireplace, a stone fireplace and a wall-mounted tv
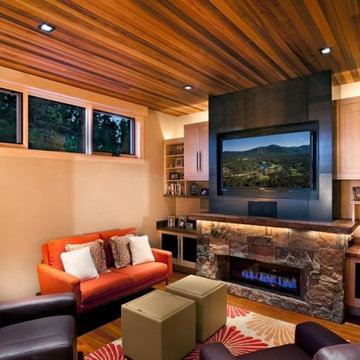
Example of a large trendy open concept dark wood floor family room design in Sacramento with white walls, a ribbon fireplace, a stone fireplace and no tv
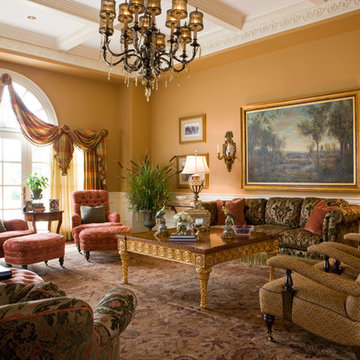
Aged hand-styled finishes of Habersham furnishings add timelessness.
Photo: Gordon Beall
Large elegant enclosed dark wood floor and brown floor family room photo in DC Metro with yellow walls, a wall-mounted tv and no fireplace
Large elegant enclosed dark wood floor and brown floor family room photo in DC Metro with yellow walls, a wall-mounted tv and no fireplace
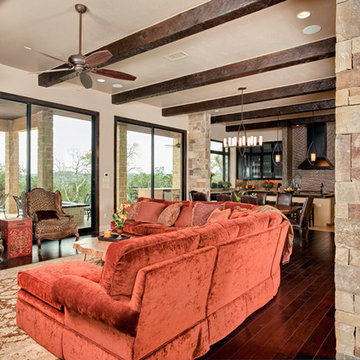
This Hill Country Modern Home won 2012 Greater San Antonio Builders Association Summit Award and Best Home in Class. The sliding patio doors supplied & installed by Progressive Solutions. Photo by Jason Roberts & Associates, Inc.
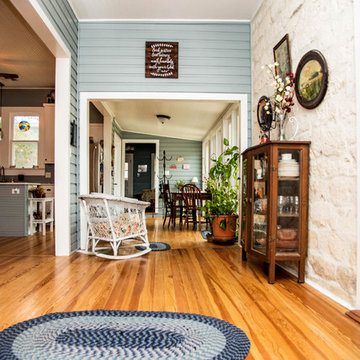
Example of a large country open concept dark wood floor and brown floor living room design in Austin with gray walls and a concealed tv
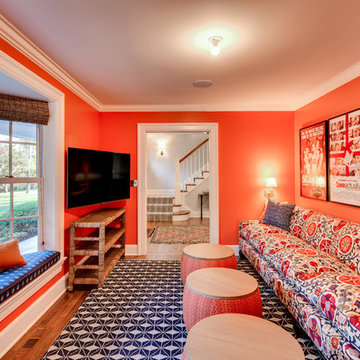
Architecture: Brooks & Falotico Associates
Photography: Kirt Washington
Transitional enclosed dark wood floor family room photo in New York with orange walls and a tv stand
Transitional enclosed dark wood floor family room photo in New York with orange walls and a tv stand
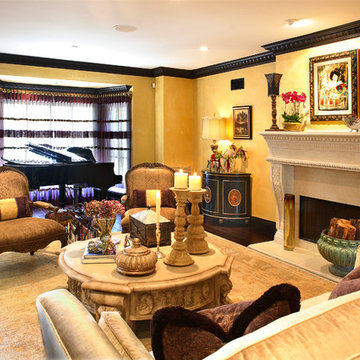
Elegant yet comfortable living room with custom coffee table, custom fireplace mantel, antique rug and piano.
Tuscan formal and enclosed dark wood floor living room photo in Los Angeles with yellow walls, a standard fireplace and a stone fireplace
Tuscan formal and enclosed dark wood floor living room photo in Los Angeles with yellow walls, a standard fireplace and a stone fireplace
Orange Living Space Ideas

Photos by: Karl Neumann
Example of a huge mountain style open concept dark wood floor living room design in Other with a standard fireplace and a stone fireplace
Example of a huge mountain style open concept dark wood floor living room design in Other with a standard fireplace and a stone fireplace
1










