Orange Living Space Ideas
Refine by:
Budget
Sort by:Popular Today
81 - 100 of 736 photos
Item 1 of 3
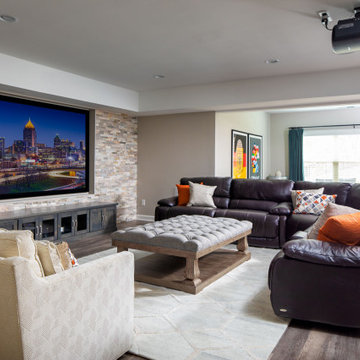
Our Atlanta studio renovated several rooms in this home with design highlights like statement mirrors, edgy lights, functional furnishing, and warm neutrals.
---
Project designed by Atlanta interior design firm, VRA Interiors. They serve the entire Atlanta metropolitan area including Buckhead, Dunwoody, Sandy Springs, Cobb County, and North Fulton County.
For more about VRA Interior Design, click here: https://www.vrainteriors.com/
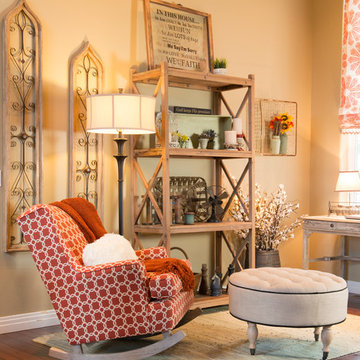
The homeowner wanted to convert a modern home into a rustic farmhouse. The large, stark beams were wrapped with distressed wood and the ceiling was clad in wood planks. Large faux stone was added to the fireplace and a hand-hewn wood beam was used as the mantle. Bright, fresh colors of orange and teal offset the ivory and natural wood furnishings. The tall windows had an odd shape, but custom plaid drapery panels give height and a country flair. The entry was converted into a reading and homework nook with a modern rocker and bold relaxed Roman Shades. Odd niches above a powder bath received faux iron scrollwork and were backlit with LED lighting.
Photos by: http://www.juliagrace.photography/
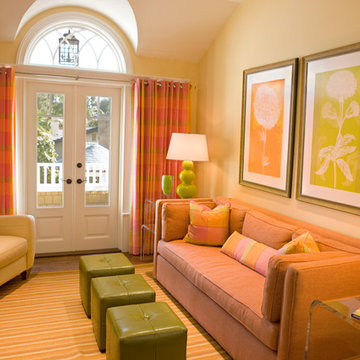
Big Canyon Community, Newport Beach, California
Mid-sized beach style enclosed dark wood floor family room photo in Orange County with yellow walls and no fireplace
Mid-sized beach style enclosed dark wood floor family room photo in Orange County with yellow walls and no fireplace
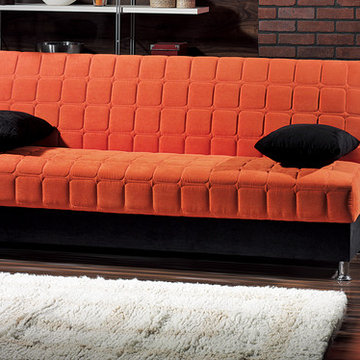
Inspiration for a large modern open concept dark wood floor and brown floor living room remodel in New York with brown walls, no fireplace and no tv
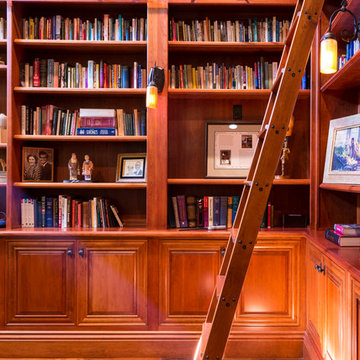
Classic Traditional Style, cast concrete countertops, walnut island top, hand hewn beams, radiant floor heat, distressed beam ceiling, traditional kitchen, classic bathroom design, pedestal sink, freestanding tub, Glen Eden Ashville carpet, Glen Eden Natural Cords Earthenware carpet, Stark Stansbury Jade carpet, Stark Stansbury Black carpet, Zanella Engineered Walnut Rosella flooring, Travertine Versai, Spanish Cotta Series in Matte, Alpha Tumbled Mocha, NSDG Multi Light slate; Alpha Mojave marble, Alpha New Beige marble, Ann Sacks BB05 Celery, Rocky Mountain Hardware. Photo credit: Farrell Scott
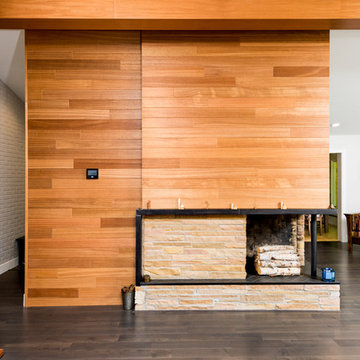
Example of a large mid-century modern open concept dark wood floor and brown floor living room design in Detroit with white walls, a brick fireplace, a two-sided fireplace and a media wall
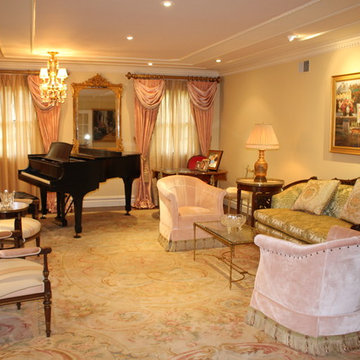
Inspiration for a large victorian formal and enclosed dark wood floor living room remodel in New York with beige walls, no fireplace and no tv
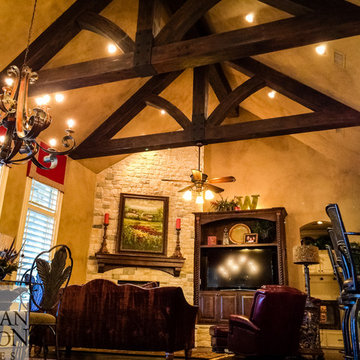
J. Levi Myers
Large elegant enclosed dark wood floor family room photo in Austin with beige walls, a corner fireplace, a stone fireplace and a tv stand
Large elegant enclosed dark wood floor family room photo in Austin with beige walls, a corner fireplace, a stone fireplace and a tv stand
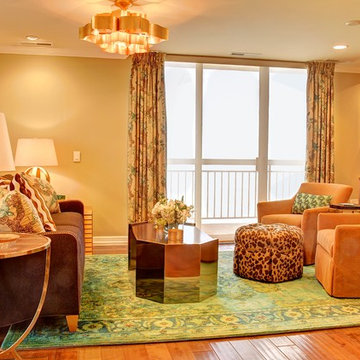
Doug Aylsworth of Still Capture Photography
Living room - mid-sized transitional open concept and formal dark wood floor living room idea in Cleveland with a media wall, brown walls and no fireplace
Living room - mid-sized transitional open concept and formal dark wood floor living room idea in Cleveland with a media wall, brown walls and no fireplace
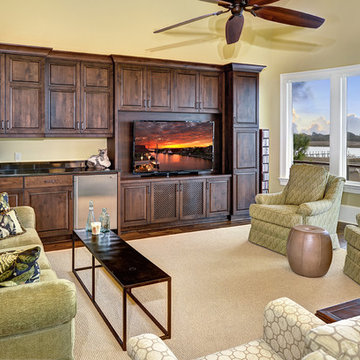
William Quarles
Example of a mid-sized classic enclosed dark wood floor and brown floor family room design in Charleston with beige walls, no fireplace, a tv stand and a bar
Example of a mid-sized classic enclosed dark wood floor and brown floor family room design in Charleston with beige walls, no fireplace, a tv stand and a bar
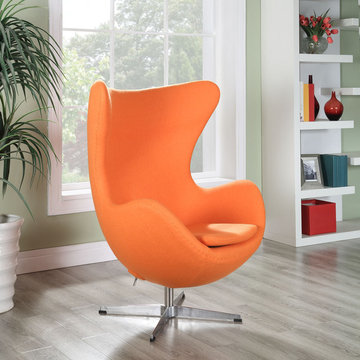
Example of a mid-sized 1950s enclosed dark wood floor living room design in Sacramento with green walls and no fireplace
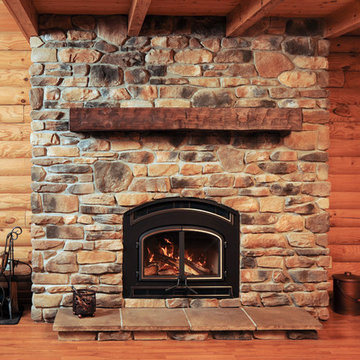
Mid-sized elegant formal and enclosed dark wood floor and brown floor living room photo in Cleveland with brown walls, a standard fireplace, a stone fireplace and no tv
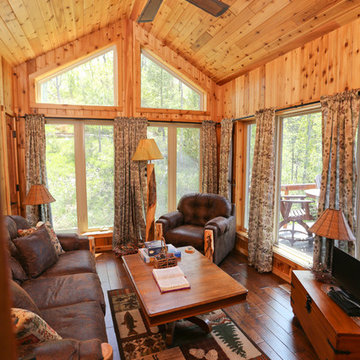
Inspiration for a mid-sized rustic enclosed dark wood floor and brown floor living room remodel in Other with gray walls, no fireplace and a tv stand
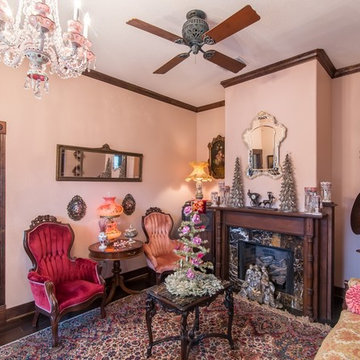
Living room - large victorian formal and enclosed dark wood floor and brown floor living room idea in Austin with pink walls, a standard fireplace, a stone fireplace and no tv
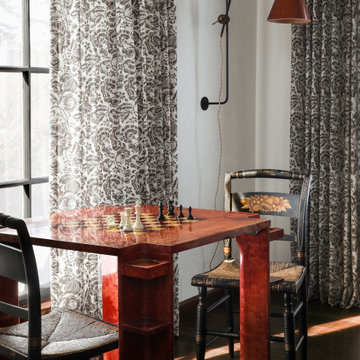
Photography by Haris Kenjar
Example of a large classic dark wood floor living room design in San Francisco with white walls, a standard fireplace, a brick fireplace and a wall-mounted tv
Example of a large classic dark wood floor living room design in San Francisco with white walls, a standard fireplace, a brick fireplace and a wall-mounted tv
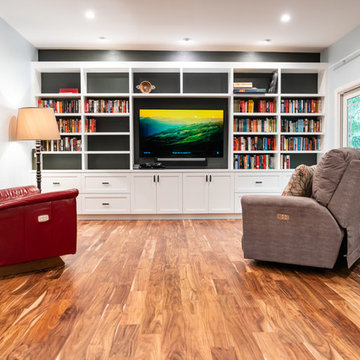
Eco Design Pro
Reseda, CA 91335
Large eclectic enclosed dark wood floor living room library photo in Los Angeles with blue walls and a media wall
Large eclectic enclosed dark wood floor living room library photo in Los Angeles with blue walls and a media wall
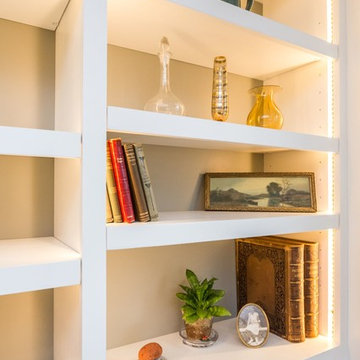
Transitional open concept dark wood floor family room photo in Boston with beige walls, a standard fireplace, a tile fireplace and a wall-mounted tv
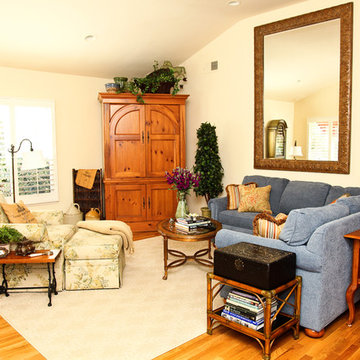
Living room - large traditional formal and enclosed dark wood floor and brown floor living room idea in San Diego with yellow walls, no fireplace and no tv
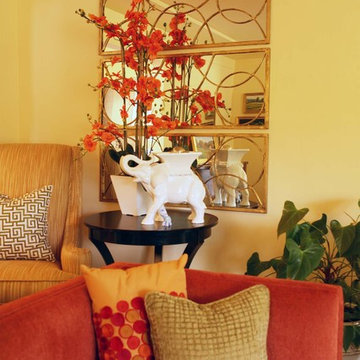
A room that greets you with a warm hug was the goal. My client also wanted a room for book club, wine tasting and general hanging out and relaxing on the gray northwest days. The furniture plan and custom furniture were designed to be flexible and comfortable and the fireplace, the heart of the space, got a face lift to anchor the space. It turned out as warm and cheerful as the client.
Photography by: Steve Eltinge www.eltingephoto.com
Orange Living Space Ideas
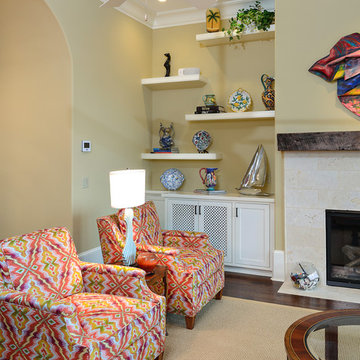
William Quarles
Example of a mid-sized classic formal and open concept dark wood floor and brown floor living room design in Charleston with a standard fireplace, a plaster fireplace, beige walls and no tv
Example of a mid-sized classic formal and open concept dark wood floor and brown floor living room design in Charleston with a standard fireplace, a plaster fireplace, beige walls and no tv
5









