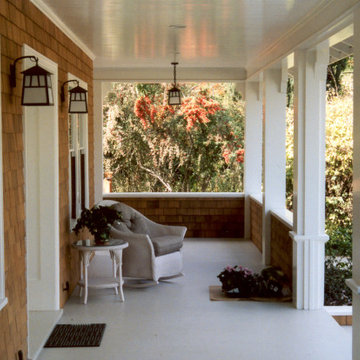Refine by:
Budget
Sort by:Popular Today
1 - 20 of 119 photos
Item 1 of 3
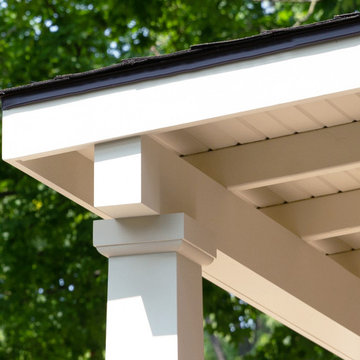
This Arts & Crafts Bungalow got a full makeover! A Not So Big house, the 600 SF first floor now sports a new kitchen, daily entry w. custom back porch, 'library' dining room (with a room divider peninsula for storage) and a new powder room and laundry room!

The porch step was made from a stone found onsite. The gravel drip trench allowed us to eliminate gutters.
Inspiration for a large country stone mixed material railing porch remodel in New York with a roof extension
Inspiration for a large country stone mixed material railing porch remodel in New York with a roof extension

Our Princeton architects designed a new porch for this older home creating space for relaxing and entertaining outdoors. New siding and windows upgraded the overall exterior look. Our architects designed the columns and window trim in similar styles to create a cohesive whole.
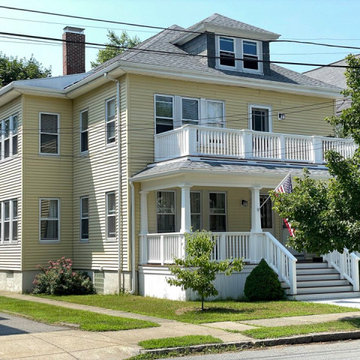
The previous front porch — captured in the “before” photos of the slideshow — was puzzling. The owner of this two-family home in New Bedford wasn’t sure how it had evolved, but both the first- and second-floor porch levels appeared to have been added on top of previous porches, which made for very curious enclosing guardrails. When the owner approached KHS, she was ready to completely remove the haphazard porches and start fresh with something more in keeping with her American Foursquare-style home.
The new porches allow more daylight to reach the interior at both levels, while maintaining privacy from the street with guardrails containing paneled piers and tightly spaced balusters. New wide steps that have lower riser heights set the stage for a gracious entry. Since low maintenance materials were a priority for this homeowner, much of the porch is comprised of Azek trim elements. The porch decking is mahogany. New tapered posts and a gently sloped upper-porch roof meet the inset upper-level guardrail in a manner reminiscent of some of the more traditional porch treatments in the neighborhood. Transforming the porches has transformed this home’s curb appeal.
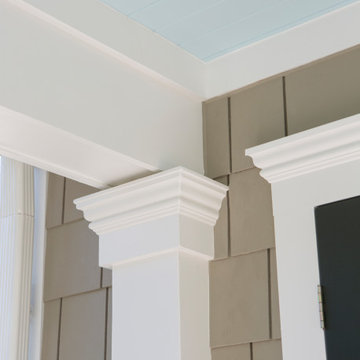
Our Princeton architects designed a new porch for this older home creating space for relaxing and entertaining outdoors. New siding and windows upgraded the overall exterior look. Our architects designed the columns and window trim in similar styles to create a cohesive whole. We designed a wide, open entry staircase with lighting and a handrail on one side.
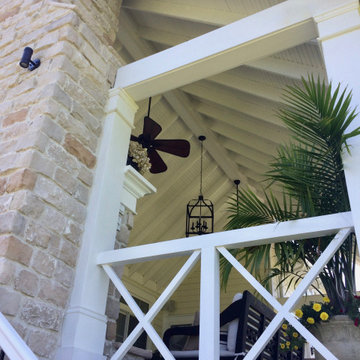
Beautiful stone gas fireplace that warms it's guests with a flip of a switch. This 18'x24' porch easily entertains guests and parties of many types. Trex flooring helps this space to be maintained with very little effort.

The front yard and entry walkway is flanked by soft mounds of artificial turf along with a mosaic of orange and deep red hughes within the plants. Designed and built by Landscape Logic.
Photo: J.Dixx
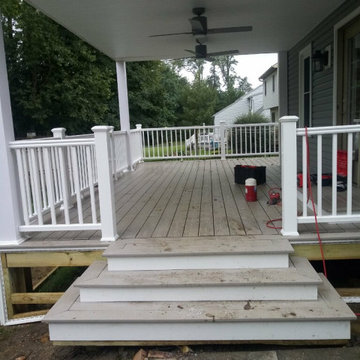
DURING MBC: The ceiling fans are in and the steps are complete.
Inspiration for a large contemporary mixed material railing porch remodel in Other with decking and a roof extension
Inspiration for a large contemporary mixed material railing porch remodel in Other with decking and a roof extension
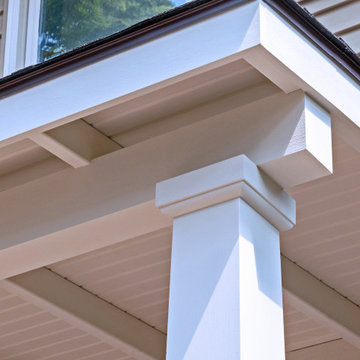
This Arts & Crafts Bungalow got a full makeover! A Not So Big house, the 600 SF first floor now sports a new kitchen, daily entry w. custom back porch, 'library' dining room (with a room divider peninsula for storage) and a new powder room and laundry room!
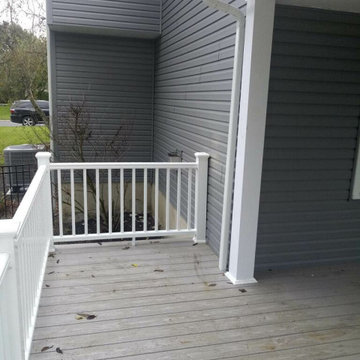
AFTER MBC
This is an example of a large contemporary mixed material railing porch design in Other with decking and a roof extension.
This is an example of a large contemporary mixed material railing porch design in Other with decking and a roof extension.
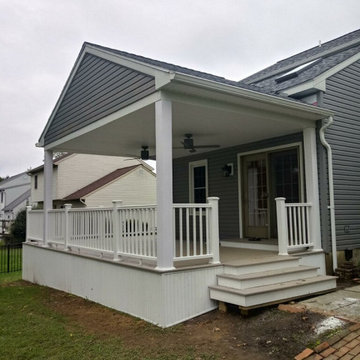
AFTER MBC
Inspiration for a large contemporary mixed material railing porch remodel in Other with decking and a roof extension
Inspiration for a large contemporary mixed material railing porch remodel in Other with decking and a roof extension

This is an example of a transitional mixed material railing porch design in Charleston with a roof extension.
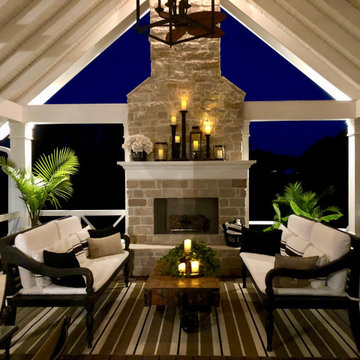
Beautiful stone gas fireplace that warms it's guests with a flip of a switch. This 18'x24' porch easily entertains guests and parties of many types. Trex flooring helps this space to be maintained with very little effort.
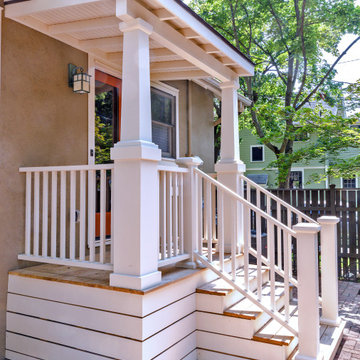
This Arts & Crafts Bungalow got a full makeover! A Not So Big house, the 600 SF first floor now sports a new kitchen, daily entry w. custom back porch, 'library' dining room (with a room divider peninsula for storage) and a new powder room and laundry room!

Our Princeton architects designed a new porch for this older home creating space for relaxing and entertaining outdoors. New siding and windows upgraded the overall exterior look.
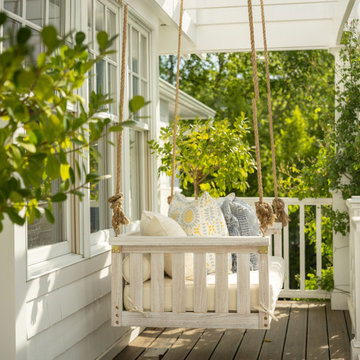
Inspiration for a large coastal mixed material railing porch remodel in Other with a pergola
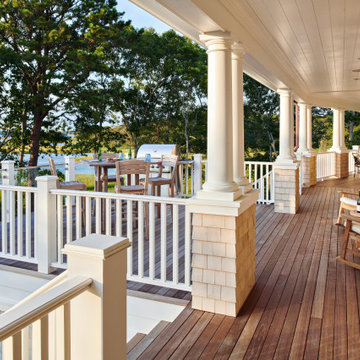
Beach style mixed material railing porch idea in Boston with a roof extension
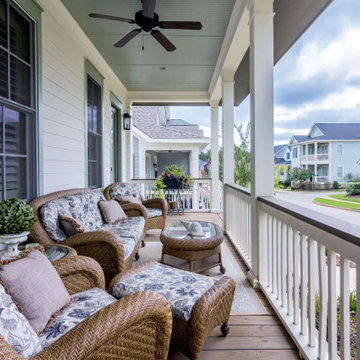
A wide front porch is the perfect place for a glass of sweet tea with friends.
Mid-sized arts and crafts mixed material railing porch photo in Other with decking and a roof extension
Mid-sized arts and crafts mixed material railing porch photo in Other with decking and a roof extension
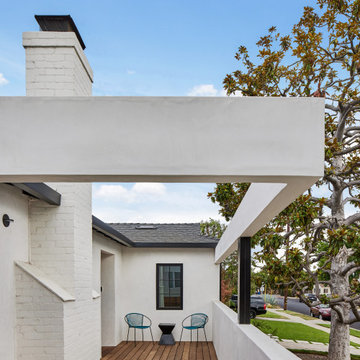
With front yard incline, this modern porch's entrance deck is semi-private from street
This is an example of a mid-sized transitional mixed material railing porch design in Los Angeles with decking and a pergola.
This is an example of a mid-sized transitional mixed material railing porch design in Los Angeles with decking and a pergola.
Columns Outdoor Design Ideas
1












