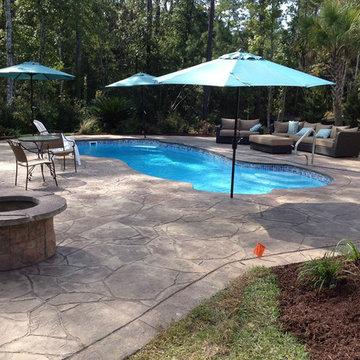Refine by:
Budget
Sort by:Popular Today
81 - 100 of 19,615 photos
Item 1 of 3
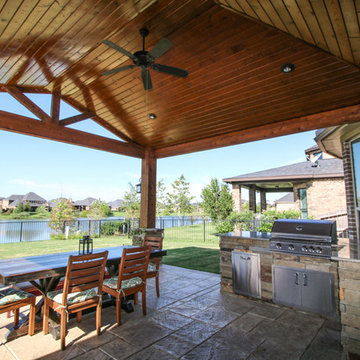
This addition redesigned the feel of this backyard! The Covered Patio boasts beautiful stackstone column bases and cedar structure with tongue and groove ceiling. Enhancing this outdoor living and dining space, stamped concrete with curve appeal adds variation from the traditional concrete slab.
The Outdoor Kitchen is nestled nicely underneath the patio cover leaving plenty of space for outdoor entertainment. The grill and granite countertops make preparing a meal easy to do while enjoying the gorgeous lake view!
The gable roof with high ceiling creates lovely appeal for this outdoor structure.
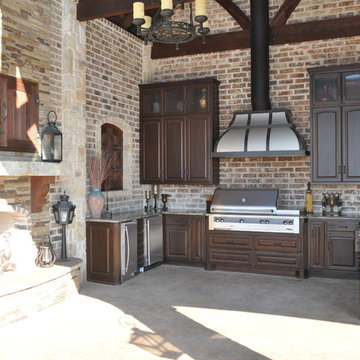
This project is much more than a pool! It’s a blend of an exquisite outdoor living addition, including a pool, spa, landscaping, lighting, and audio/video entertainment. The design focus was to cohesively create an entire environment defining multiple outdoor living spaces with minimal barriers. The pool was positioned so that the beauty and tranquility of the waterfall is the panoramic focal point from all spaces. The 853 square foot covered outdoor living addition includes a luxury kitchen, dining terrace, granite bar, and a dry stack stone fireplace that were combined with the design of the pool to provide generous space for entertaining. The home owner allowed us to be their exclusive designer and contractor for this entire outdoor living addition. While creating a natural synergy through this outdoor living and aquatic environment, we were able to transform their back yard to the ultimate place to live, relax, and play.
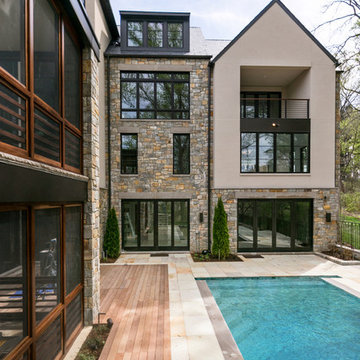
This home exemplifies the meaning of contemporary design. Our clients wanted something that would stand out in a community of new homes in the prestigious 1801 Foxhall development in Northwest DC. The stones for the exterior were individually cut and laid so that they provided a more modern feel. The narrow windows with stone headers and ledges add to that feeling, along with the flat wood-paneled garage door. The wood trim details throughout the home and the exquisite custom Italian tiles were all completely custom designed, along with the sleek kitchen cabinets and bathroom vanities. The feeling of contemporary, clean lines are carried out everywhere in the home. And the most prominent feature for that is the wood and steel linear “zig-zag” staircase which is a centerpiece of the home. The sauna has a luxurious Scandinavian feel that works well in the home. One of the most interesting features of this home are the views from different rooms, looking towards other parts of the home. You are able to see new and interesting design features from a variety of angles, each one creating its own contemporary look.
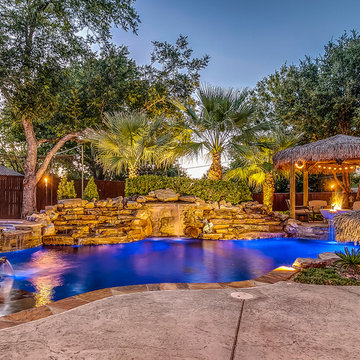
Gorgeous Hobert Pool with beach entry, fire and water wok pots, beach table, raised spa, large grotto
Example of a mid-sized island style backyard stamped concrete and custom-shaped natural pool fountain design in Dallas
Example of a mid-sized island style backyard stamped concrete and custom-shaped natural pool fountain design in Dallas
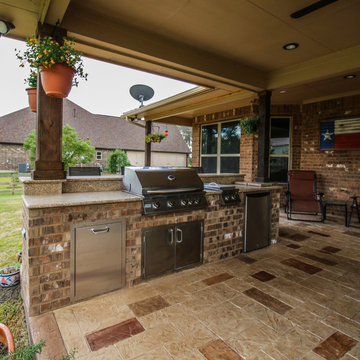
This outdoor living project allows our clients to truly enjoy their outdoor space in Rosenberg, TX. On about an acre of land, the covered patio with outdoor kitchen is the perfect spot for sipping morning coffee and enjoying a gentle breeze. The workshop adjacent to the garage was built to look original to the home, and in fact, even has AC! Both projects add much appeal and practicality to this home.
The covered patio, extending from the existing porch cover, was also built to look original to the home with matching cedar wrapped columns with brick bases. Outdoor ceiling fans were wired to this space as well as recessed lights and flood lights. A large kitchen space was built with matching brick, beautiful granite countertops, and a bar seating. With plenty storage and counter space and a large grill, this outdoor kitchen suits our clients' needs.
The original flooring surface was replaced by stamped concrete and continued throughout the remainder of the project.
Later, we returned to build our clients' a workshop space. This space is complete with AC, indoor and outdoor lighting, and a garage door with ramp in the rear for ease of access with large equipment. The entire structure matches the original home, including cedar wrapped columns, partial brick and siding exterior.
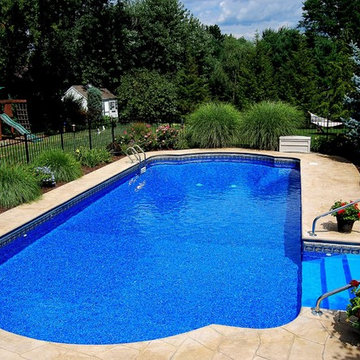
16 x 37 Roman End with Side Stairs
Example of a backyard stamped concrete and rectangular pool design in Boston
Example of a backyard stamped concrete and rectangular pool design in Boston
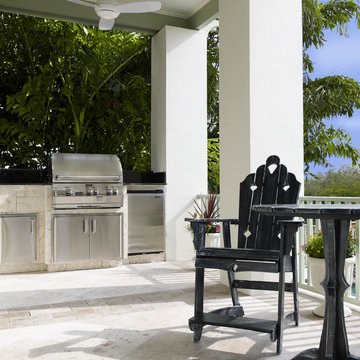
Home builders in Tampa, Alvarez Homes designed The Amber model home.
At Alvarez Homes, we have been catering to our clients' every design need since 1983. Every custom home that we build is a one-of-a-kind artful original. Give us a call at (813) 969-3033 to find out more.
Photography by Jorge Alvarez.
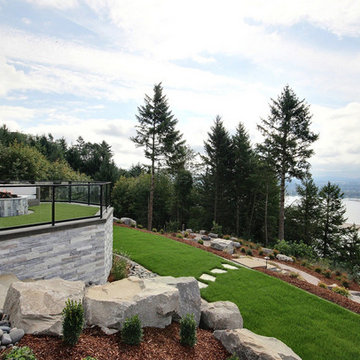
Inspired by the majesty of the Northern Lights and this family's everlasting love for Disney, this home plays host to enlighteningly open vistas and playful activity. Like its namesake, the beloved Sleeping Beauty, this home embodies family, fantasy and adventure in their truest form. Visions are seldom what they seem, but this home did begin 'Once Upon a Dream'. Welcome, to The Aurora.
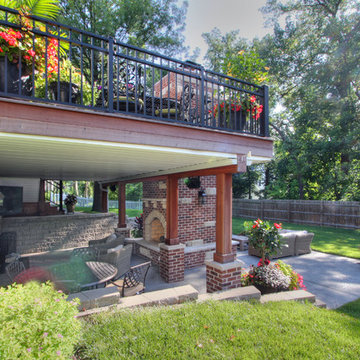
A side view of how the new deck and patio integrate around a 2-story brick and limestone fireplace.
Photo by Toby Weiss
Large transitional backyard stamped concrete patio photo in St Louis with a fire pit and a gazebo
Large transitional backyard stamped concrete patio photo in St Louis with a fire pit and a gazebo
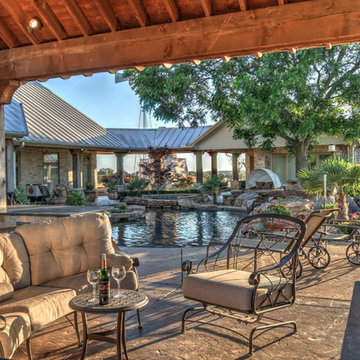
Patio kitchen - large southwestern backyard stamped concrete patio kitchen idea in Austin with a gazebo
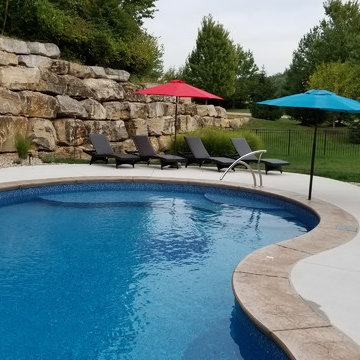
Vinyl Liner Gemini Blue Mosaic in-ground swimming pool with vinyl liner instep, tanning ledge and deep end bench. Custom handrail, pool umbrellas, stamped cantilevered coping and jumping rock proves to be the perfect backyard oasis.
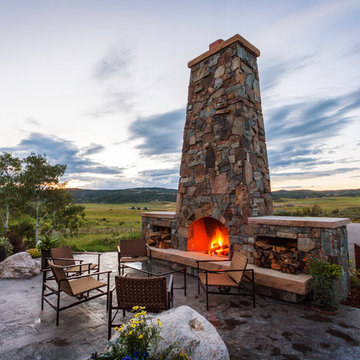
Tim Murphy Photography
Huge mountain style backyard stamped concrete patio photo in Denver with a fire pit and no cover
Huge mountain style backyard stamped concrete patio photo in Denver with a fire pit and no cover
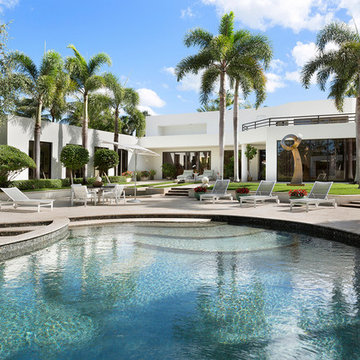
Architectural photography by ibi designs
Mid-sized trendy backyard stamped concrete and kidney-shaped natural pool photo in Miami
Mid-sized trendy backyard stamped concrete and kidney-shaped natural pool photo in Miami
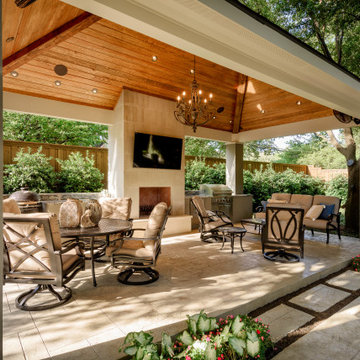
Patio - mid-sized backyard stamped concrete patio idea in Dallas with a fireplace and a gazebo
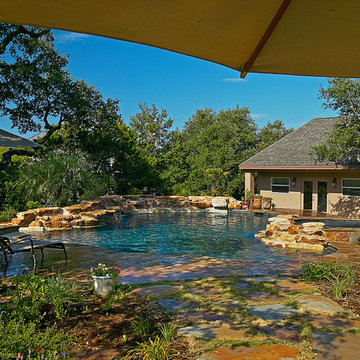
Mid-sized mountain style backyard stamped concrete and custom-shaped natural pool fountain photo in Austin
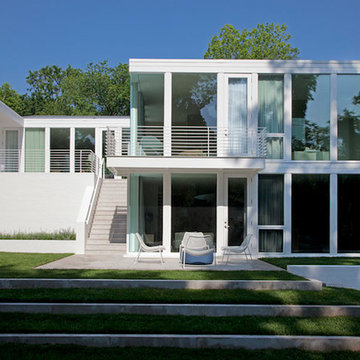
Woodson Gilchrist Architects
Example of a large minimalist backyard stamped concrete patio design in Nashville with no cover
Example of a large minimalist backyard stamped concrete patio design in Nashville with no cover
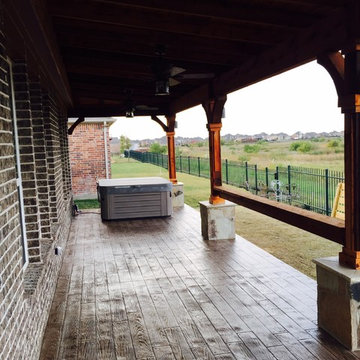
505 SF 6" wood plank pattern concrete
Large mountain style backyard stamped concrete patio kitchen photo in Dallas with a roof extension
Large mountain style backyard stamped concrete patio kitchen photo in Dallas with a roof extension
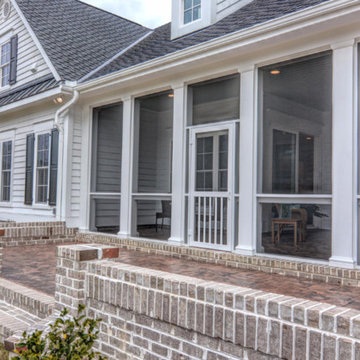
Unique Media and Design
This is an example of a large transitional stamped concrete screened-in back porch design in Other with a roof extension.
This is an example of a large transitional stamped concrete screened-in back porch design in Other with a roof extension.
Outdoor Design Ideas
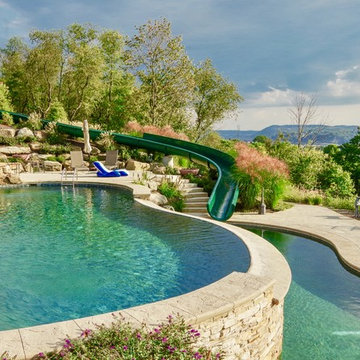
Huge elegant backyard stamped concrete and custom-shaped infinity water slide photo in Other
5












