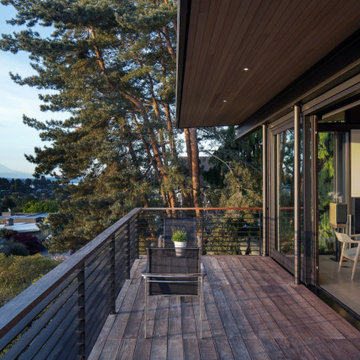Refine by:
Budget
Sort by:Popular Today
1 - 20 of 1,693 photos
Item 1 of 3
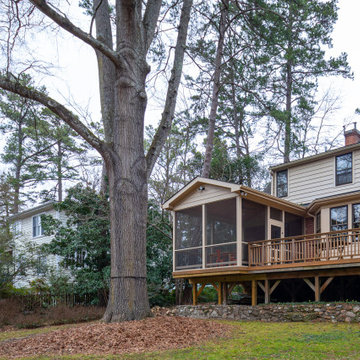
Screen porch addition to blend with existing home
Inspiration for a small transitional screened-in and mixed material railing back porch remodel in Raleigh with decking and a roof extension
Inspiration for a small transitional screened-in and mixed material railing back porch remodel in Raleigh with decking and a roof extension

Mid-sized country screened-in and mixed material railing back porch idea in Atlanta with a roof extension
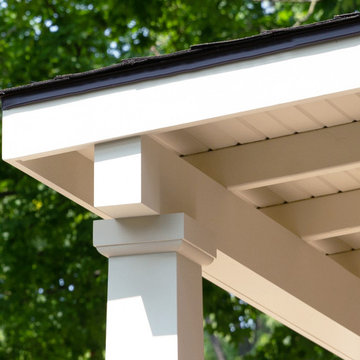
This Arts & Crafts Bungalow got a full makeover! A Not So Big house, the 600 SF first floor now sports a new kitchen, daily entry w. custom back porch, 'library' dining room (with a room divider peninsula for storage) and a new powder room and laundry room!

The Fox family wanted to have plenty of entertainment space in their backyard retreat. We also were able to continue using the landscape lighting to help the steps be visible at night and also give a elegant and modern look to the space.

Craig Westerman
Example of a large classic backyard mixed material railing deck design in Baltimore
Example of a large classic backyard mixed material railing deck design in Baltimore
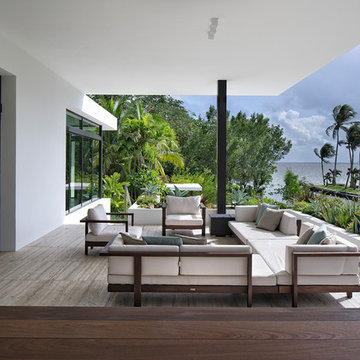
Inspiration for a mid-sized contemporary mixed material railing deck container garden remodel in Miami with a roof extension

Backyard screened porch feauting Ipe decking, mushroom board vaulted wood ceiling, soapstone fireplace surround and plenty of comfy seating.
Mid-century modern mixed material railing back porch photo in Charleston with a fireplace and a roof extension
Mid-century modern mixed material railing back porch photo in Charleston with a fireplace and a roof extension
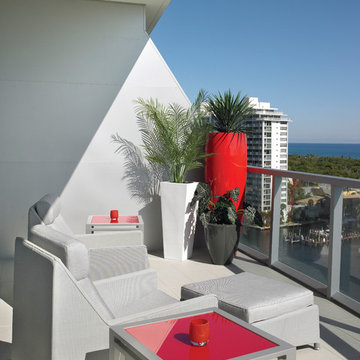
Inspiration for a huge eclectic mixed material railing balcony remodel in Miami with a roof extension
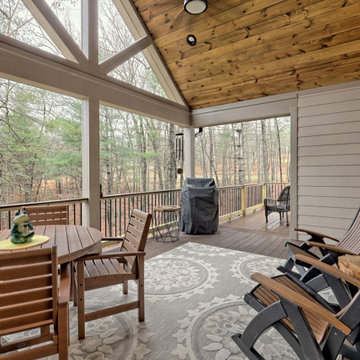
This welcoming Craftsman style home features an angled garage, statement fireplace, open floor plan, and a partly finished basement.
Deck - mid-sized craftsman backyard second story mixed material railing deck idea in Atlanta with a roof extension
Deck - mid-sized craftsman backyard second story mixed material railing deck idea in Atlanta with a roof extension
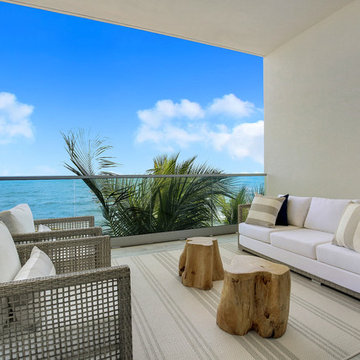
Inspiration for a coastal mixed material railing balcony remodel in Miami with a roof extension
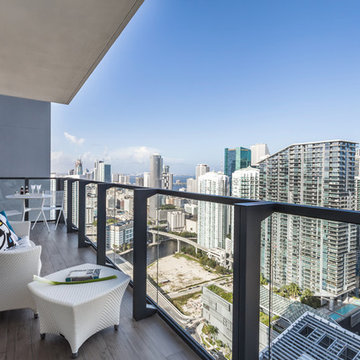
Trendy mixed material railing and apartment balcony photo in Miami with a roof extension
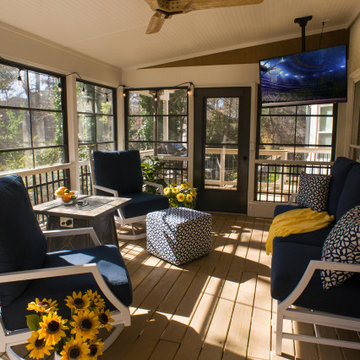
Eze-Breeze back porch designed and built by Atlanta Decking.
Mid-sized transitional screened-in and mixed material railing porch photo in Atlanta with a roof extension
Mid-sized transitional screened-in and mixed material railing porch photo in Atlanta with a roof extension
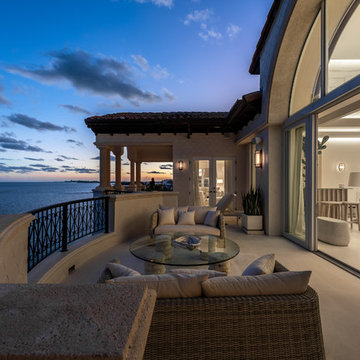
Brian Sokolowski
Inspiration for a huge mediterranean mixed material railing balcony remodel in Miami with a roof extension
Inspiration for a huge mediterranean mixed material railing balcony remodel in Miami with a roof extension
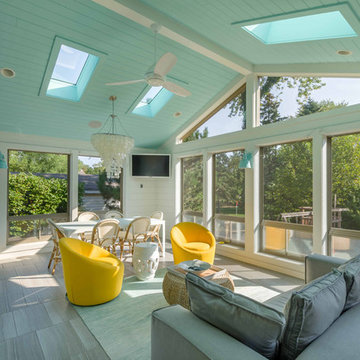
This home, only a few years old, was beautiful inside, but had nowhere to enjoy the outdoors. This project included adding a large screened porch, with windows that slide down and stack to provide full screens above. The home's existing brick exterior walls were painted white to brighten the room, and skylights were added. The robin's egg blue ceiling and matching industrial wall sconces, along with the bright yellow accent chairs, provide a bright and cheery atmosphere in this new outdoor living space. A door leads out to to deck stairs down to the new patio with seating and fire pit.
Project photography by Kmiecik Imagery.
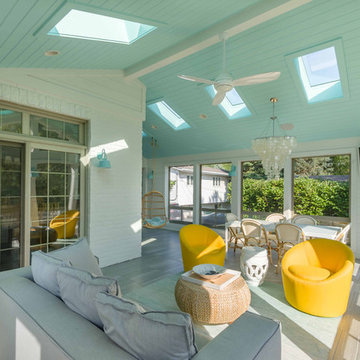
This home, only a few years old, was beautiful inside, but had nowhere to enjoy the outdoors. This project included adding a large screened porch, with windows that slide down and stack to provide full screens above. The home's existing brick exterior walls were painted white to brighten the room, and skylights were added. The robin's egg blue ceiling and matching industrial wall sconces, along with the bright yellow accent chairs, provide a bright and cheery atmosphere in this new outdoor living space. A door leads out to to deck stairs down to the new patio with seating and fire pit.
Project photography by Kmiecik Imagery.
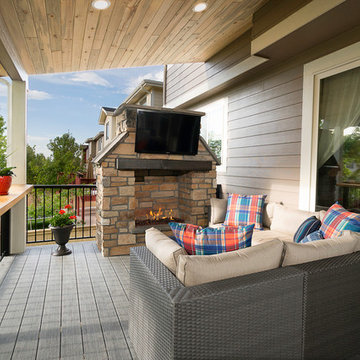
Composite Deck & Roof Cover
Inspiration for a mid-sized timeless backyard mixed material railing deck remodel in Denver with a fire pit and a roof extension
Inspiration for a mid-sized timeless backyard mixed material railing deck remodel in Denver with a fire pit and a roof extension
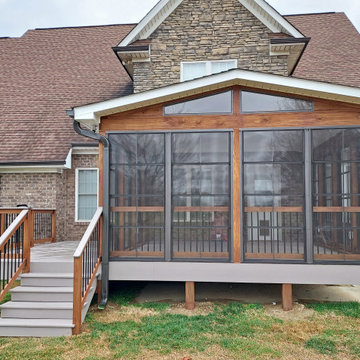
This screened in porch design features EZE-Breeze vinyl windows, which creates a fantastic multi-season room. On warm days, the windows can be lifted to 75% open to allow cooling breezes inside. Fixed gable windows bring more warming sunlight into the space, perfect for use on cool spring and fall days. This project also features a low-maintenance TimberTech AZEK deck to accommodate grilling or additional seating. A custom wood, composite and aluminum hybrid railing design is featured throughout the space.
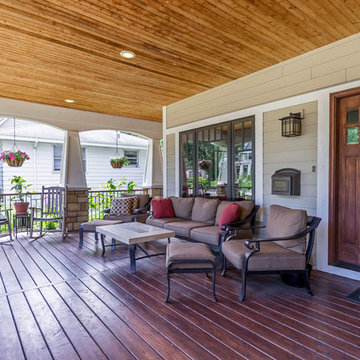
New Craftsman style home, approx 3200sf on 60' wide lot. Views from the street, highlighting front porch, large overhangs, Craftsman detailing. Photos by Robert McKendrick Photography.
All Covers Outdoor Design Ideas
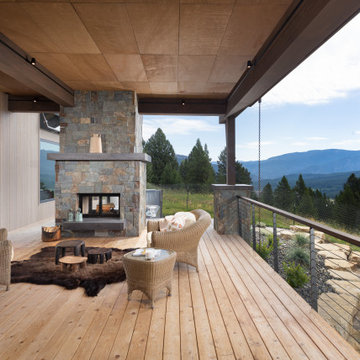
Deck - ground level mixed material railing deck idea in Other with a fireplace and a roof extension
1












