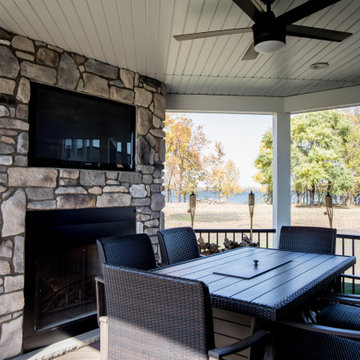Refine by:
Budget
Sort by:Popular Today
1 - 20 of 161 photos
Item 1 of 3
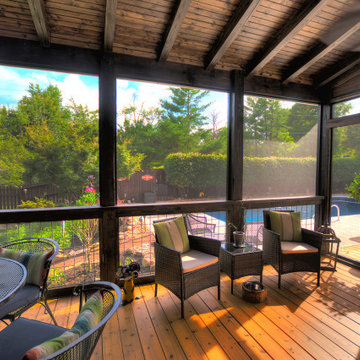
Screen in porch with tongue and groove ceiling with exposed wood beams. Wire cattle railing. Cedar deck with decorative cedar screen door. Espresso stain on wood siding and ceiling. Ceiling fans and joist mount for television.

Huge transitional screened-in and metal railing back porch photo in Minneapolis with decking and a roof extension
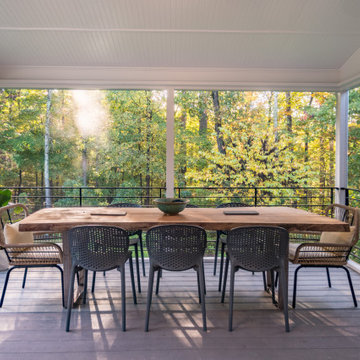
Inspiration for a transitional screened-in and metal railing back porch remodel in Raleigh with decking and a roof extension
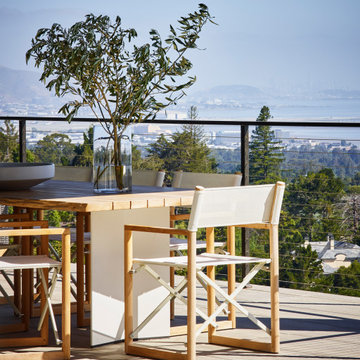
Again, to create a space where friends and family—adults and children--can enjoy time together, along with amazing views. The owners can entertain with plein air dining. From this vantage point, one story above the yard, adults can watch as their children play in the pool and yard. Kids can pop up for a snack at the bar or sit down with the grownups for a meal. Built-in heaters in the planked ceiling keep the space comfy.
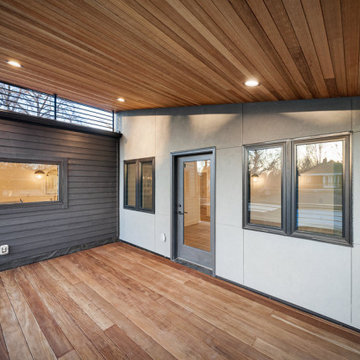
Inspiration for an industrial metal railing back porch remodel in Denver with decking and a roof extension
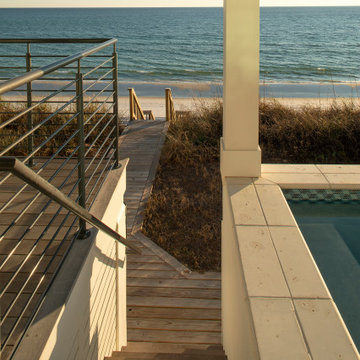
Large beach style metal railing porch photo in Other with decking and a roof extension
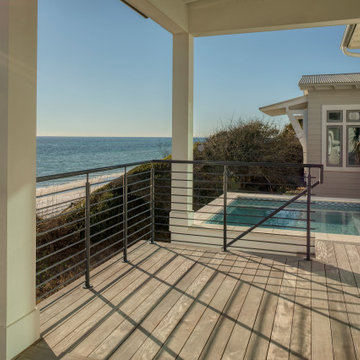
This is an example of a large coastal metal railing porch design in Other with decking and a roof extension.
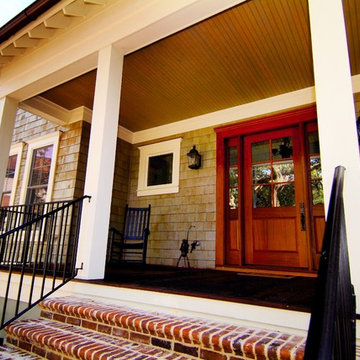
Sam Holland
Mid-sized transitional metal railing front porch photo in Charleston with decking and a roof extension
Mid-sized transitional metal railing front porch photo in Charleston with decking and a roof extension

This is an example of a huge transitional screened-in and metal railing back porch design in Minneapolis with decking and a roof extension.
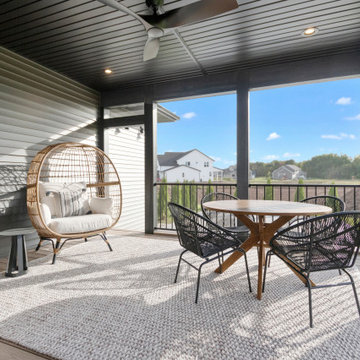
This is an example of a mid-sized modern metal railing back porch design in Other with decking and a roof extension.
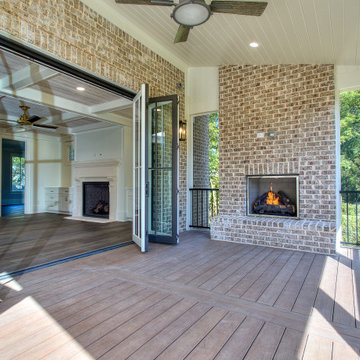
Inspiration for a large transitional metal railing back porch remodel in Atlanta with a fireplace, decking and a roof extension
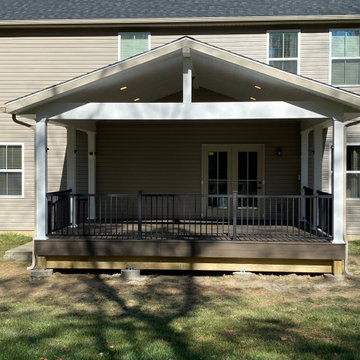
An extension of this home's living space that opens up the view of future potential in the remainder of this brand new backyard. The use of a LVL beam creates a feeling of expanse and accessibility.
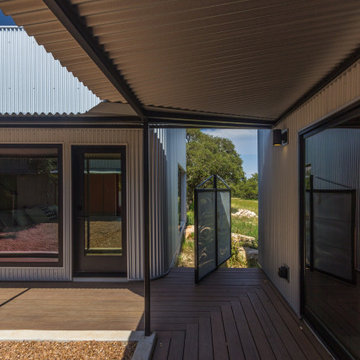
Courtyard surrounded by porches leading into different areas of the house. Rotating gate.
Inspiration for a modern metal railing side porch remodel in Austin with decking and a roof extension
Inspiration for a modern metal railing side porch remodel in Austin with decking and a roof extension
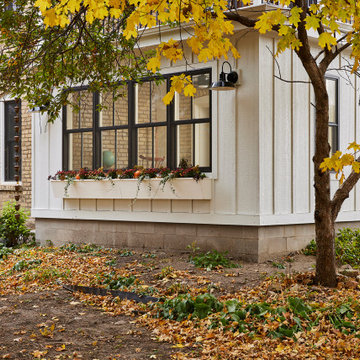
1892 was a big year. The “Nutcracker” premieres in Saint Petersburg Russia, Ellis Island opens as a US immigration station, and the Coca-Cola Company is incorporated. It is also the year this farmhouse was erected in the rural hills on the border of Chanhassen and Chaska.
“So, there’s a lot of architectural history to preserve in this porch remodel,” explains Murphy Bros. design/build consultant Theresa Mann. “Protecting the architectural integrity of this dwelling was most certainly job one.”
Originally the homeowner had a long list of improvements, including a second-floor master suite. But by the time we literally dug into the porch and its crumbling foundation, we realized some of that scope of work would have to wait.
Therefore, we limited the remodel to a new laundry room, a new 4-season porch with 5 Marvin Elevate double-hung windows in bronze, a balcony on top, featuring special Azek pavers, some cosmetic tuck-pointing of the brick façade and chimney, and waterproofing the basement.
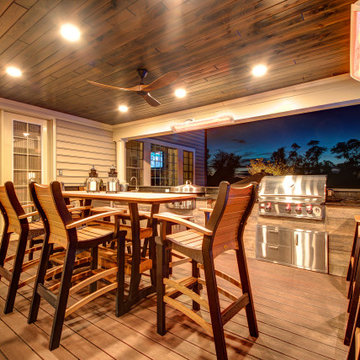
Covered Porch with outdoor kitchen.
Mid-sized classic metal railing porch idea in DC Metro with decking and a roof extension
Mid-sized classic metal railing porch idea in DC Metro with decking and a roof extension
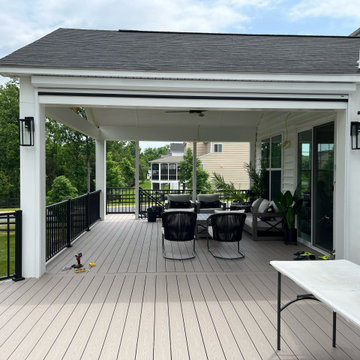
This is an example of a screened-in and metal railing porch design in DC Metro with decking.

Screen in porch with tongue and groove ceiling with exposed wood beams. Wire cattle railing. Cedar deck with decorative cedar screen door. Espresso stain on wood siding and ceiling. Ceiling fans and joist mount for television.
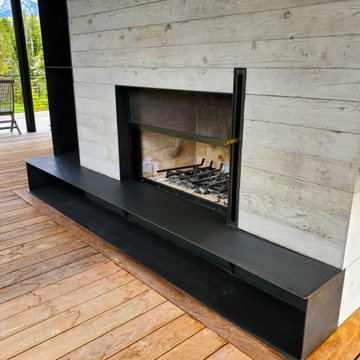
Double Guillotine Fireplace Door can withstand Montana’s harsh winters and mountain elements. This double door guillotine fireplace door consists of a stainless steel mesh door with custom brass pull and an interior cross-broke solid door with recessed pull. Concealed door frames provide a sleek, modern look to compliment the board form concrete surround contrasted with the blackened stainless steel hearth and wood storage in Brandner’s signature Weathered Black Dark stainless patina finish. The Ross Peak Guillotine fireplace door showcases the variety of options available in Brander Design’s Guillotine Fireplace Door System.
Outdoor Design Ideas with Decking
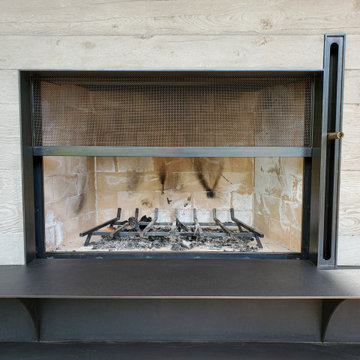
Double Guillotine Fireplace Door can withstand Montana’s harsh winters and mountain elements. This double door guillotine fireplace door consists of a stainless steel mesh door with custom brass pull and an interior cross-broke solid door with recessed pull. Concealed door frames provide a sleek, modern look to compliment the board form concrete surround contrasted with the blackened stainless steel hearth and wood storage in Brandner’s signature Weathered Black Dark stainless patina finish. The Ross Peak Guillotine fireplace door showcases the variety of options available in Brander Design’s Guillotine Fireplace Door System.
1












