Painted Wood Floor and Carpeted Kitchen Ideas
Refine by:
Budget
Sort by:Popular Today
161 - 180 of 5,025 photos
Item 1 of 3
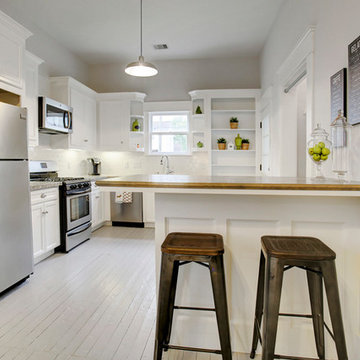
Example of a mid-sized transitional u-shaped painted wood floor and white floor open concept kitchen design in Houston with recessed-panel cabinets, white cabinets, white backsplash, stainless steel appliances and a peninsula
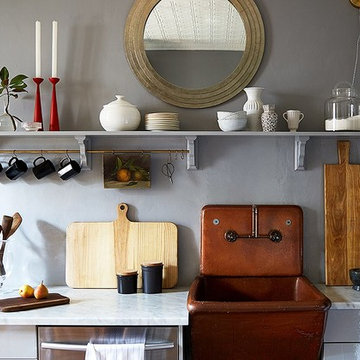
The Makeover Process -- Like a lot of other old houses, ours had seen some less-than-sympathetic renovations over the years. A while back I documented my entryway makeover, and since then I’ve been making my way through the house, one project at a time. With a few successes under our belt, my husband and I decided to take on one of the most challenging rooms in our home: the kitchen. By keeping the design simple and breaking the project down into manageable parts, we were able to transform the space on a fairly modest budget and dream up some ingenious solutions along the way.
Check out the step-by-step evolution of my kitchen from a tired mess to an eclectic and functional space.
Photo by Manuel Rodriguez
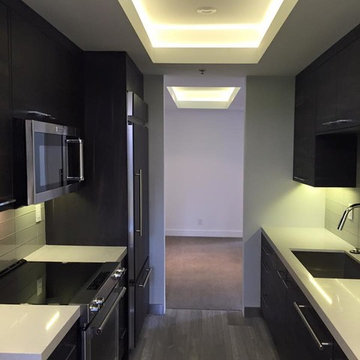
Mid-sized minimalist galley painted wood floor enclosed kitchen photo in Los Angeles with an undermount sink, flat-panel cabinets, dark wood cabinets, gray backsplash, subway tile backsplash, stainless steel appliances and no island
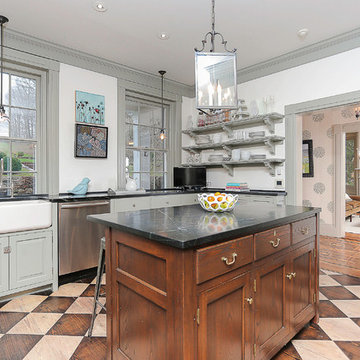
Example of a mid-sized mountain style l-shaped painted wood floor kitchen design in New York with a farmhouse sink, raised-panel cabinets, gray cabinets, an island, stainless steel appliances, soapstone countertops and white backsplash
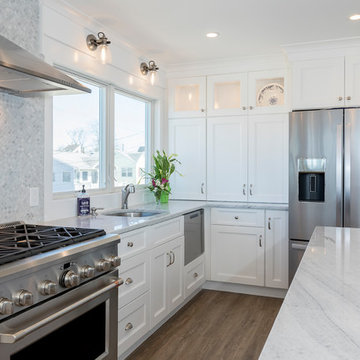
"Its all about the view!" Our client has been dreaming of redesigning and updating her childhood home for years. Her husband, filled me in on the details of the history of this bay front home and the many memories they've made over the years, and we poured love and a little southern charm into the coastal feel of the Kitchen. Our clients traveled here multiple times from their home in North Carolina to meet with me on the details of this beautiful home on the Ocean Gate Bay, and the end result was a beautiful kitchen with an even more beautiful view.
We would like to thank JGP Building and Contracting for the beautiful install.
We would also like to thank Dianne Ahto at https://www.graphicus14.com/ for her beautiful eye and talented photography.
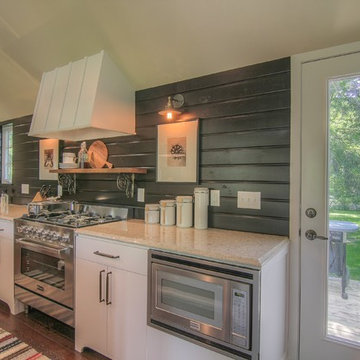
Allison Mathern Interior Design
Mid-sized cottage single-wall painted wood floor open concept kitchen photo in Minneapolis with a farmhouse sink, flat-panel cabinets, white cabinets, quartz countertops, black backsplash, stainless steel appliances and an island
Mid-sized cottage single-wall painted wood floor open concept kitchen photo in Minneapolis with a farmhouse sink, flat-panel cabinets, white cabinets, quartz countertops, black backsplash, stainless steel appliances and an island
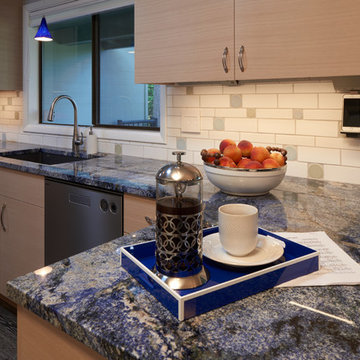
Our client's love of music (she's a talented chorus member) lead us to bump up the kitchen noise with some under cabinet accessories.
Photo credits: Dr. Dale Lang, NW Architectural Photography
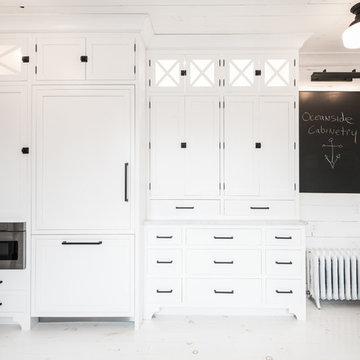
White shiplap and white shaker inset kitchen.
Example of a mid-sized beach style u-shaped painted wood floor and white floor enclosed kitchen design in New York with a farmhouse sink, shaker cabinets, white cabinets, marble countertops, white backsplash, wood backsplash, paneled appliances and no island
Example of a mid-sized beach style u-shaped painted wood floor and white floor enclosed kitchen design in New York with a farmhouse sink, shaker cabinets, white cabinets, marble countertops, white backsplash, wood backsplash, paneled appliances and no island
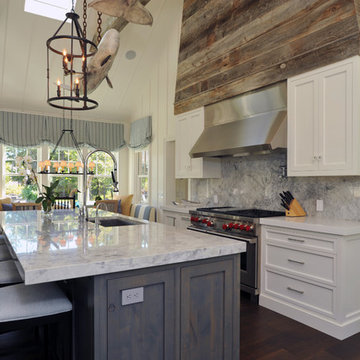
Super White marble countertops
Cabinets:
Perimeter Door Provence 1”
Square Inset
Frosty white
Island Crp10
Beaded Inset
Rustic Knotty Alder Custom Stain
#2742
kit noble photography
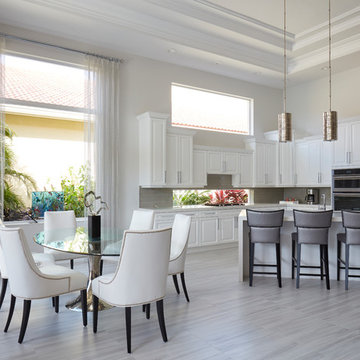
Clean walls and white cabinetry with neutral colored furniture to showcase the large pieces of art. White leather chairs circle the glass and chrome table. While metallic fabric covers the bar stools to coordinate with the appliances. These ultra simple colors allow the stunning rich colors of the art demand attention and the lush landscaping acts as a backdrop through the massive windows.
Robert Brantley Photography
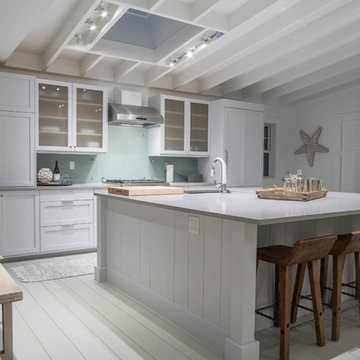
a massive skylight highlights this amazing galley kitchen space built with entertaining large groups a priority in design. Thermador appliances
Inspiration for a mid-sized coastal single-wall painted wood floor and gray floor open concept kitchen remodel in Other with an undermount sink, recessed-panel cabinets, gray cabinets, quartz countertops, gray backsplash, stone slab backsplash, stainless steel appliances and an island
Inspiration for a mid-sized coastal single-wall painted wood floor and gray floor open concept kitchen remodel in Other with an undermount sink, recessed-panel cabinets, gray cabinets, quartz countertops, gray backsplash, stone slab backsplash, stainless steel appliances and an island
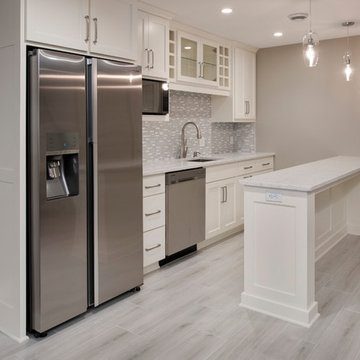
A custom basement with a day bed, and false windows with LED lighting behind the glass to brighten the room,
Inspiration for a mid-sized contemporary carpeted and brown floor kitchen remodel in Minneapolis
Inspiration for a mid-sized contemporary carpeted and brown floor kitchen remodel in Minneapolis
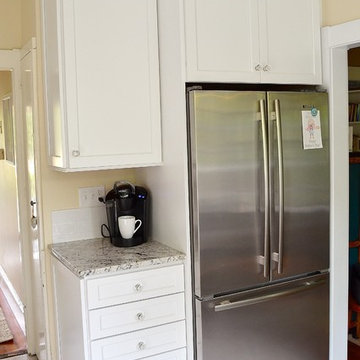
This kitchen was designed by Gail O’Rourke of White Wood Kitchens using Fieldstone Cabinetry. The design included a Roseburg door style with all plywood cabinets. With soft close doors and drawers, the homeowners do not have to worry about scaring the cat, which likes to hang out in the kitchen. The countertops are White Ice Granite and the backsplash is white subway tiles. The floating shelves also compliment the kitchen perfectly.
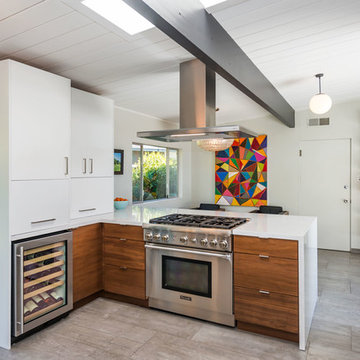
Full view of stove, kitchen storage, and bar area.
Photo by Olga Soboleva
Inspiration for a mid-sized 1950s single-wall painted wood floor and gray floor open concept kitchen remodel in San Francisco with a drop-in sink, flat-panel cabinets, white cabinets, quartzite countertops, blue backsplash, ceramic backsplash, stainless steel appliances, a peninsula and white countertops
Inspiration for a mid-sized 1950s single-wall painted wood floor and gray floor open concept kitchen remodel in San Francisco with a drop-in sink, flat-panel cabinets, white cabinets, quartzite countertops, blue backsplash, ceramic backsplash, stainless steel appliances, a peninsula and white countertops
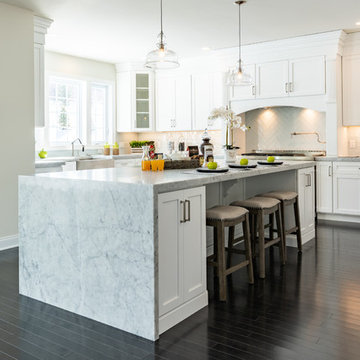
Steven Seymour
Example of a large minimalist l-shaped painted wood floor and black floor eat-in kitchen design in Bridgeport with a farmhouse sink, glass tile backsplash, stainless steel appliances, an island, shaker cabinets, white cabinets, quartzite countertops, gray backsplash and gray countertops
Example of a large minimalist l-shaped painted wood floor and black floor eat-in kitchen design in Bridgeport with a farmhouse sink, glass tile backsplash, stainless steel appliances, an island, shaker cabinets, white cabinets, quartzite countertops, gray backsplash and gray countertops
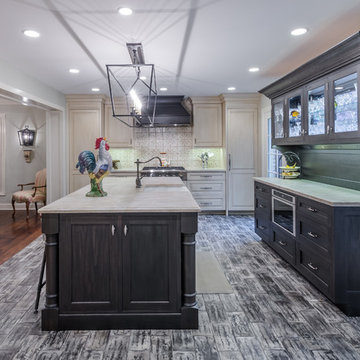
This project included the total interior remodeling and renovation of the Kitchen, Living, Dining and Family rooms. The Dining and Family rooms switched locations, and the Kitchen footprint expanded, with a new larger opening to the new front Family room. New doors were added to the kitchen, as well as a gorgeous buffet cabinetry unit - with windows behind the upper glass-front cabinets.
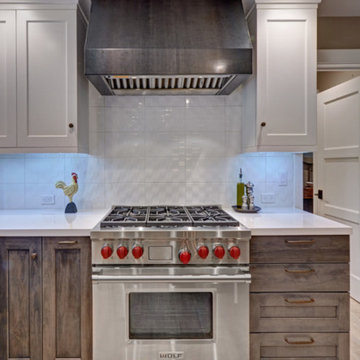
Mid Century Modern kitchen design incorporates existing brick fireplace uno the design. Grey and White Cabinets with white countertops
Large country u-shaped painted wood floor eat-in kitchen photo in Dallas with an undermount sink, beaded inset cabinets, distressed cabinets, quartz countertops, white backsplash, ceramic backsplash, stainless steel appliances and an island
Large country u-shaped painted wood floor eat-in kitchen photo in Dallas with an undermount sink, beaded inset cabinets, distressed cabinets, quartz countertops, white backsplash, ceramic backsplash, stainless steel appliances and an island
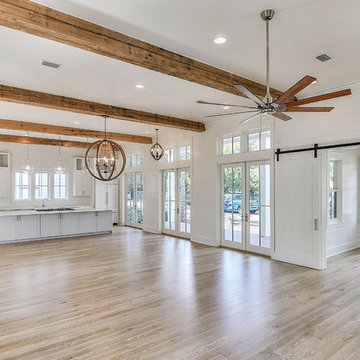
Think of it as a kitchen you can also ballroom dance in. We designed the space to let in tons of natural light while still providing privacy. The natural wood floors and stained wooden beams lend a rustic look to the modern finishes. A private sunroom (or playroom or home office) can be closed off for privacy with large barn doors.
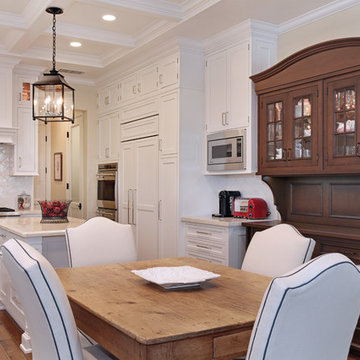
Mid-sized transitional l-shaped painted wood floor eat-in kitchen photo in Orange County with white cabinets, quartzite countertops, white backsplash, ceramic backsplash, stainless steel appliances, an island, shaker cabinets and an undermount sink
Painted Wood Floor and Carpeted Kitchen Ideas
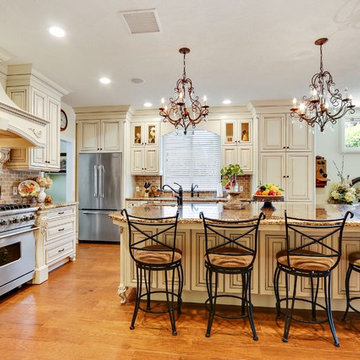
DYS Photo
Open concept kitchen - large traditional l-shaped painted wood floor open concept kitchen idea in Los Angeles with an undermount sink, raised-panel cabinets, white cabinets, granite countertops, brown backsplash, subway tile backsplash, stainless steel appliances and an island
Open concept kitchen - large traditional l-shaped painted wood floor open concept kitchen idea in Los Angeles with an undermount sink, raised-panel cabinets, white cabinets, granite countertops, brown backsplash, subway tile backsplash, stainless steel appliances and an island
9





