Painted Wood Floor and Gray Floor Family Room Ideas
Refine by:
Budget
Sort by:Popular Today
1 - 20 of 70 photos
Item 1 of 3
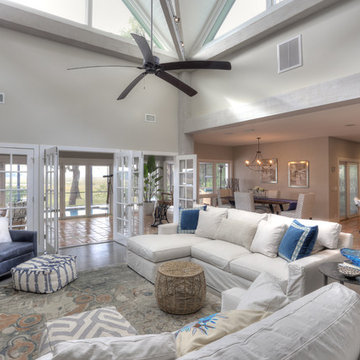
David Burghardt
Large beach style open concept gray floor and painted wood floor family room photo in Jacksonville with gray walls, no fireplace and a concealed tv
Large beach style open concept gray floor and painted wood floor family room photo in Jacksonville with gray walls, no fireplace and a concealed tv
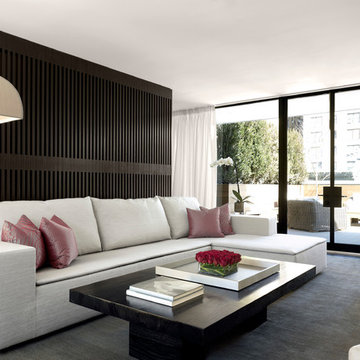
Custom oak slat wall, serves as a backdrop to the sixth floor solarium, which opens up to outdoor decks on two sides.
Family room - large modern open concept painted wood floor and gray floor family room idea in New York with white walls and no fireplace
Family room - large modern open concept painted wood floor and gray floor family room idea in New York with white walls and no fireplace
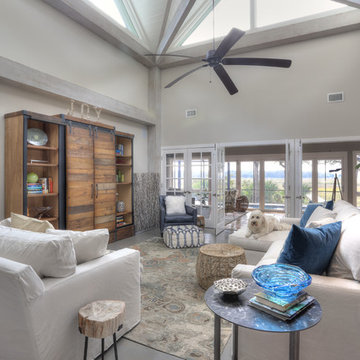
David Burghardt
Large beach style open concept gray floor and painted wood floor family room photo in Jacksonville with gray walls, no fireplace and a concealed tv
Large beach style open concept gray floor and painted wood floor family room photo in Jacksonville with gray walls, no fireplace and a concealed tv
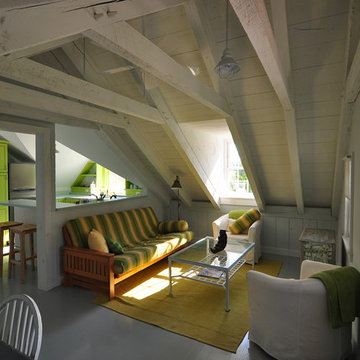
David Sutphen
Example of a small classic loft-style painted wood floor and gray floor family room design in Baltimore with white walls
Example of a small classic loft-style painted wood floor and gray floor family room design in Baltimore with white walls
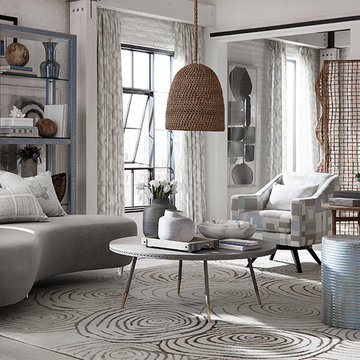
Beach Modern by Jeffrey Alan Marks
Family room - large contemporary open concept painted wood floor and gray floor family room idea in Columbus with gray walls and no tv
Family room - large contemporary open concept painted wood floor and gray floor family room idea in Columbus with gray walls and no tv
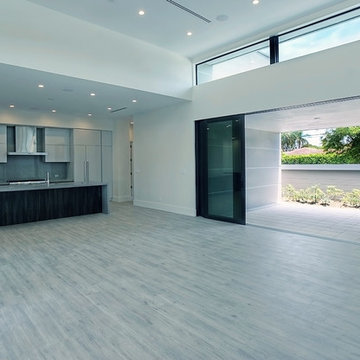
Example of a large trendy open concept painted wood floor and gray floor family room design in Miami with white walls, no fireplace and no tv
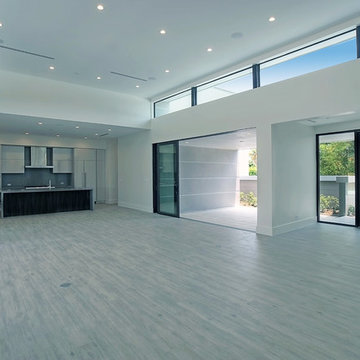
Inspiration for a large contemporary open concept painted wood floor and gray floor family room remodel in Miami with white walls, no fireplace and no tv
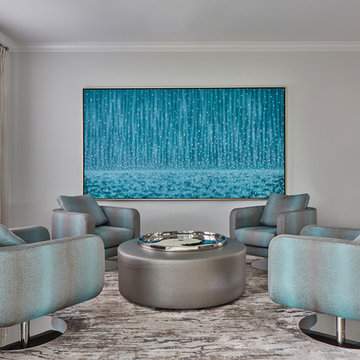
The waterfront can be seen from all the living areas in this stunning estate and serves as a backdrop to design around. Clean cool lines with soft edges and rich fabrics convey a modern feel while remaining warm and inviting. Beach tones were used to enhance the natural beauty of the views. Stunning marble pieces for the kitchen counters and backsplash create visual interest without any added artwork. Oversized pieces of art were chosen to offset the enormous windows throughoutt the home. Robert Brantley Photography
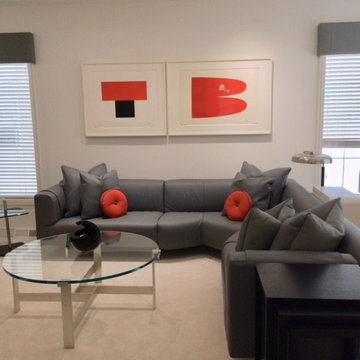
Between the two windows flanking the L-shaped leather sofa is a round custom designed glass coffee table, two leather ottomans, and a lounge chair. Small round orange accent pillows pop on the sofa and ally with the art works above. A custom designed rug lies beneath the couch and tie the space together.
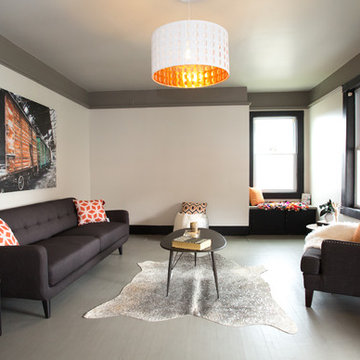
Rachel Matlick and Alethea wise
Example of a mid-sized transitional enclosed painted wood floor and gray floor family room design in Other with gray walls
Example of a mid-sized transitional enclosed painted wood floor and gray floor family room design in Other with gray walls
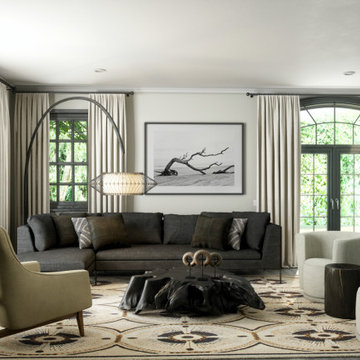
Trendy enclosed painted wood floor and gray floor family room photo in New York with a standard fireplace, a stone fireplace and a wall-mounted tv
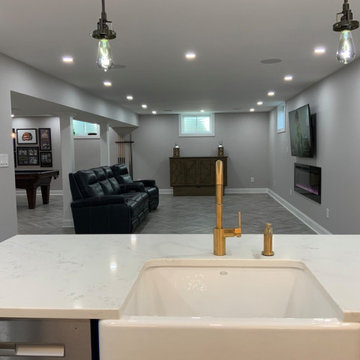
Grey herringbone tiled floors
Example of a mid-sized minimalist open concept painted wood floor and gray floor game room design in New York with gray walls, a plaster fireplace and a wall-mounted tv
Example of a mid-sized minimalist open concept painted wood floor and gray floor game room design in New York with gray walls, a plaster fireplace and a wall-mounted tv
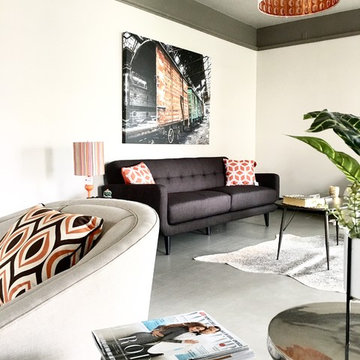
Rachel Matlick and Alethea wise
Example of a mid-sized transitional enclosed painted wood floor and gray floor family room design in Other with gray walls
Example of a mid-sized transitional enclosed painted wood floor and gray floor family room design in Other with gray walls
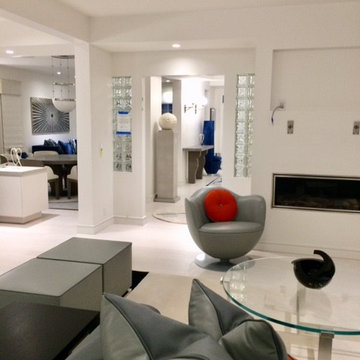
The open plan allows for flowing circulation between the spaces. From the family room one sees into the entry, the kitchen, and all conjoning spaces. Between the two windows with leather valances and wood blinds, flanking the L-shaped leather sofa is a round custom designed glass coffee table, two leather ottomans, and a lounge chair. Small round orange accent pillows pop on the sofa and ally with the art works above. A custom designed rug lies beneath the couch and tie the space together.
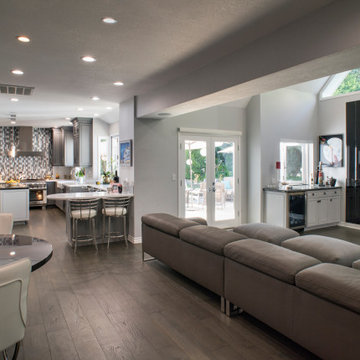
This is an open family room with an adjacent kitchen and entertainment center. Light and dark grey color schemes tie the rooms together. Glass doors lead to the outside patio and unique slanted glass windows above the big screen TV give the entertainment room a special ambience.
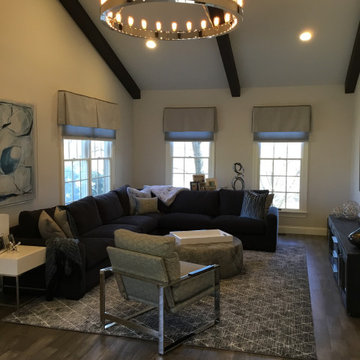
Modern Gray Cozy Family Room
Large trendy open concept painted wood floor and gray floor family room photo in New York with a bar, gray walls and a wall-mounted tv
Large trendy open concept painted wood floor and gray floor family room photo in New York with a bar, gray walls and a wall-mounted tv
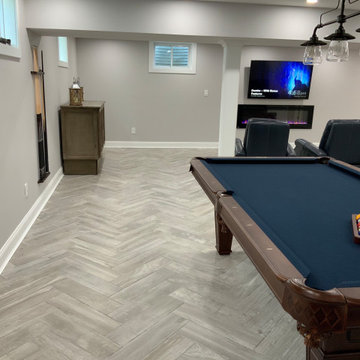
Grey herringbone tiled floors
Game room - mid-sized modern open concept painted wood floor and gray floor game room idea in New York with gray walls, a plaster fireplace and a wall-mounted tv
Game room - mid-sized modern open concept painted wood floor and gray floor game room idea in New York with gray walls, a plaster fireplace and a wall-mounted tv
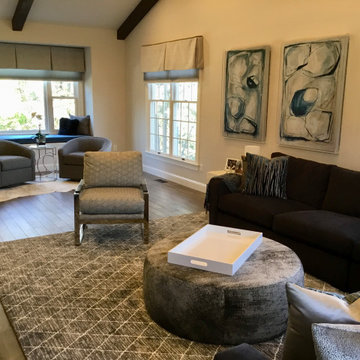
Modern Gray Cozy Family Room
Large trendy open concept painted wood floor and gray floor family room photo in New York with a bar, gray walls and a wall-mounted tv
Large trendy open concept painted wood floor and gray floor family room photo in New York with a bar, gray walls and a wall-mounted tv
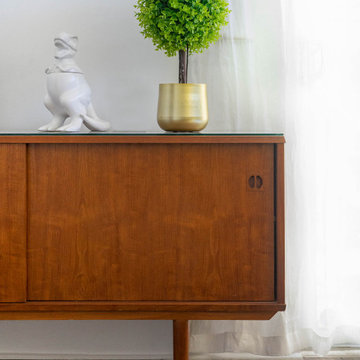
Inspiration for a mid-century modern painted wood floor and gray floor family room remodel in San Diego with white walls
Painted Wood Floor and Gray Floor Family Room Ideas
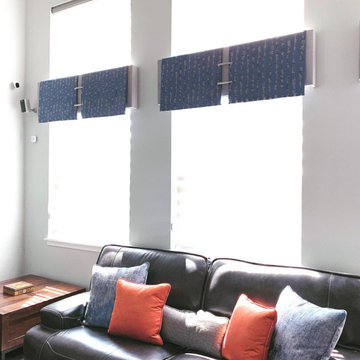
We designed unique valances plus motorized shades for this family room in Plainfield IL. The client is a young professional, she wanted a warm and inviting home to go to after a long day at work. We dressed her family room windows with motorized shades for their convenience to operate. The custom valances we provided are made with gray colored velvet to cover the cornices, topped with flat aprons in a lovely ocean blue. The aprons are connected with cords that go through grommets. The valance on the stair landing has a different detail, it was done on purpose to create a subject for conversation. Various size pillows were provided for comfort. The accent color was persimmon which was a dynamic choice
1





