Painted Wood Floor and Plywood Floor Family Room Ideas
Refine by:
Budget
Sort by:Popular Today
141 - 160 of 1,059 photos
Item 1 of 3
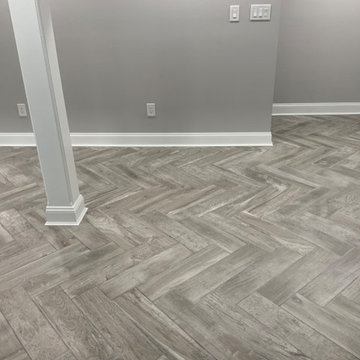
Grey herringbone tiled floors
Mid-sized minimalist open concept painted wood floor and gray floor game room photo in New York with gray walls
Mid-sized minimalist open concept painted wood floor and gray floor game room photo in New York with gray walls
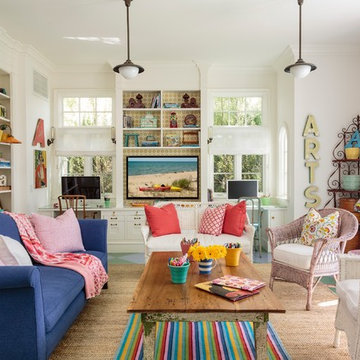
Mark Lohman
Mid-sized beach style open concept painted wood floor family room photo in Los Angeles with white walls and a media wall
Mid-sized beach style open concept painted wood floor family room photo in Los Angeles with white walls and a media wall
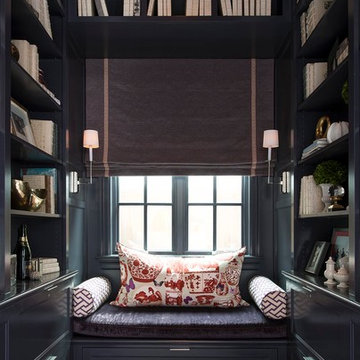
Inspiration for a transitional painted wood floor family room library remodel in Dallas with black walls
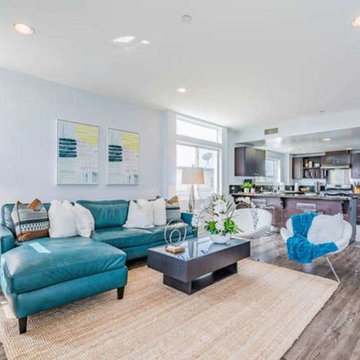
Candy
Inspiration for a large contemporary loft-style plywood floor and brown floor family room library remodel in Los Angeles with white walls, no fireplace and a wall-mounted tv
Inspiration for a large contemporary loft-style plywood floor and brown floor family room library remodel in Los Angeles with white walls, no fireplace and a wall-mounted tv
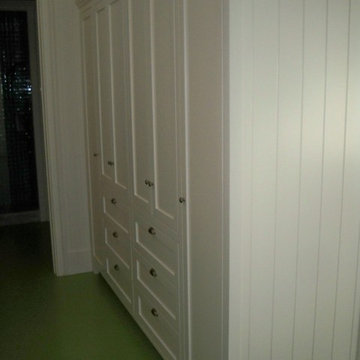
added this cabinet onto an existing kitchen. back side of cabinet is all storage
Inspiration for a mid-sized timeless open concept painted wood floor family room remodel in Orange County with white walls and a media wall
Inspiration for a mid-sized timeless open concept painted wood floor family room remodel in Orange County with white walls and a media wall
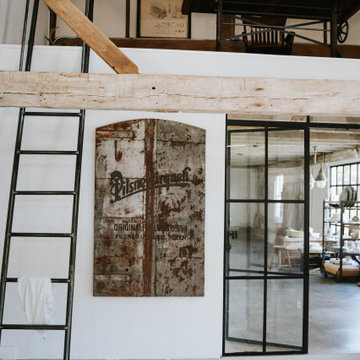
Family room - scandinavian loft-style painted wood floor and gray floor family room idea in New York with white walls
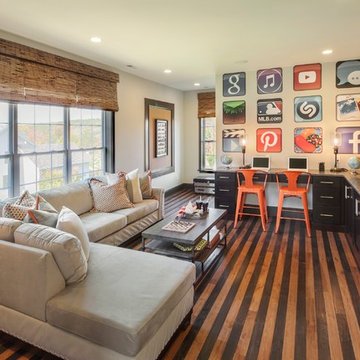
Transitional multicolored floor and painted wood floor family room photo in Philadelphia with beige walls and a wall-mounted tv
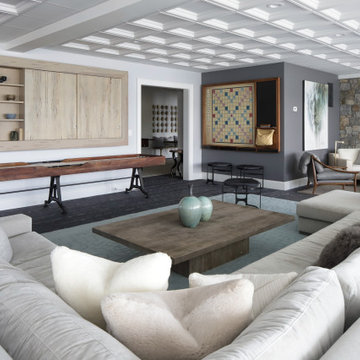
This beautiful lakefront New Jersey home is replete with exquisite design. The sprawling living area flaunts super comfortable seating that can accommodate large family gatherings while the stonework fireplace wall inspired the color palette. The game room is all about practical and functionality, while the master suite displays all things luxe. The fabrics and upholstery are from high-end showrooms like Christian Liaigre, Ralph Pucci, Holly Hunt, and Dennis Miller. Lastly, the gorgeous art around the house has been hand-selected for specific rooms and to suit specific moods.
Project completed by New York interior design firm Betty Wasserman Art & Interiors, which serves New York City, as well as across the tri-state area and in The Hamptons.
For more about Betty Wasserman, click here: https://www.bettywasserman.com/
To learn more about this project, click here:
https://www.bettywasserman.com/spaces/luxury-lakehouse-new-jersey/

This property was transformed from an 1870s YMCA summer camp into an eclectic family home, built to last for generations. Space was made for a growing family by excavating the slope beneath and raising the ceilings above. Every new detail was made to look vintage, retaining the core essence of the site, while state of the art whole house systems ensure that it functions like 21st century home.
This home was featured on the cover of ELLE Décor Magazine in April 2016.
G.P. Schafer, Architect
Rita Konig, Interior Designer
Chambers & Chambers, Local Architect
Frederika Moller, Landscape Architect
Eric Piasecki, Photographer
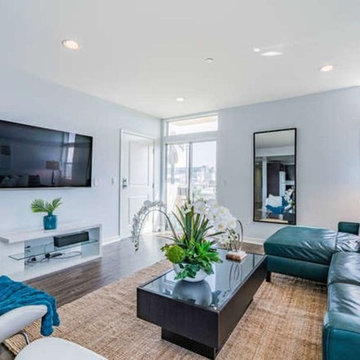
Candy
Family room library - large contemporary loft-style plywood floor and brown floor family room library idea in Los Angeles with white walls, no fireplace and a wall-mounted tv
Family room library - large contemporary loft-style plywood floor and brown floor family room library idea in Los Angeles with white walls, no fireplace and a wall-mounted tv
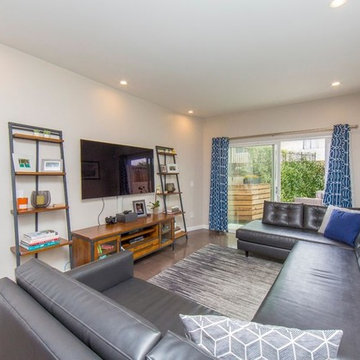
Candy
Example of a mid-sized minimalist loft-style plywood floor and brown floor family room library design in Los Angeles with beige walls, no fireplace and a media wall
Example of a mid-sized minimalist loft-style plywood floor and brown floor family room library design in Los Angeles with beige walls, no fireplace and a media wall
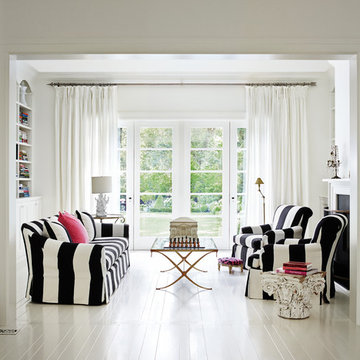
R. Brad Knipstein Photography
Family room library - mid-sized traditional painted wood floor and white floor family room library idea in San Francisco with white walls, a standard fireplace and no tv
Family room library - mid-sized traditional painted wood floor and white floor family room library idea in San Francisco with white walls, a standard fireplace and no tv
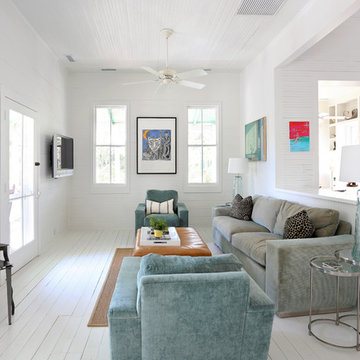
Photos by Matt Bolt
Design by Amy Trowman
Inspiration for a coastal painted wood floor and white floor family room remodel in San Francisco with no fireplace
Inspiration for a coastal painted wood floor and white floor family room remodel in San Francisco with no fireplace
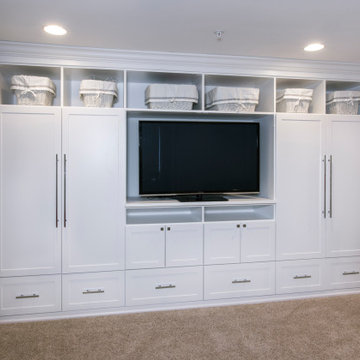
Custom closet in family room
Large transitional enclosed painted wood floor and brown floor game room photo in New York with gray walls and a media wall
Large transitional enclosed painted wood floor and brown floor game room photo in New York with gray walls and a media wall
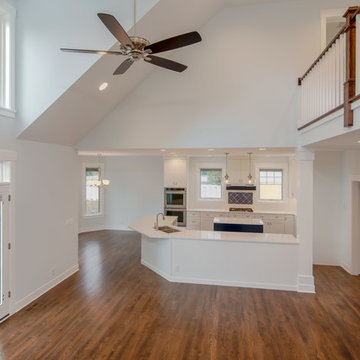
Family Room
Photos by Next Level Productions
Elegant painted wood floor and brown floor family room photo in Chicago
Elegant painted wood floor and brown floor family room photo in Chicago

Example of a large transitional open concept painted wood floor and black floor family room design in Seattle with blue walls, no fireplace and no tv
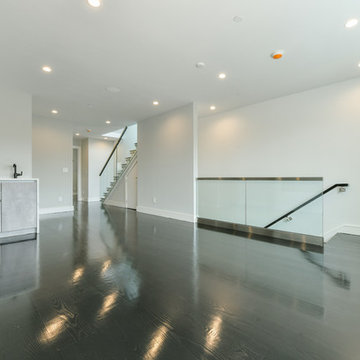
We designed, prewired, installed, and programmed this 5 story brown stone home in Back Bay for whole house audio, lighting control, media room, TV locations, surround sound, Savant home automation, outdoor audio, motorized shades, networking and more. We worked in collaboration with ARC Design builder on this project.
This home was featured in the 2019 New England HOME Magazine.
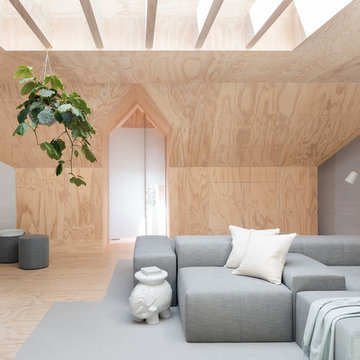
Photo by: Haris Kenjar
Example of a danish open concept plywood floor family room design in Seattle with beige walls and no fireplace
Example of a danish open concept plywood floor family room design in Seattle with beige walls and no fireplace
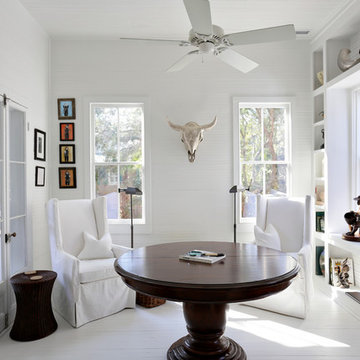
Photos by Matt Bolt
Design by Amy Trowman
Example of a beach style enclosed painted wood floor and white floor family room design in San Francisco with white walls, no fireplace and no tv
Example of a beach style enclosed painted wood floor and white floor family room design in San Francisco with white walls, no fireplace and no tv
Painted Wood Floor and Plywood Floor Family Room Ideas

In a separate wing on the second floor, a guest suite awaits. Entertaining guests and family members for a night or a few weeks has never been easier. With an oversized bedroom that sleeps four, spa bath, large living room and kitchen, this house contains the perfect guest suite. Designed to incorporate the clean lines captured throughout the house, the living room offers a private space and very comfortable sitting area. The cozy kitchen surrounded with custom made cabinetry, a hand cut glass backsplash featuring cooking terminology (“grill”,“simmer”) and black granite counters offers guests an opportunity to steal away for a quiet meal or a quick midnight snack. Privately tucked away off the back staircase and away from the main house, the only problem with this guest suite is that your in-laws may never want to leave.
Exiting down the backstairs, you arrive in an expansive mudroom with built-in cubbies and cabinetry, a half bath, a “command center” entered through a sliding glass barn door and, something every pet owner needs, a dog wash!
8





