Painted Wood Floor Bathroom with a Built-In Vanity Ideas
Refine by:
Budget
Sort by:Popular Today
1 - 20 of 31 photos
Item 1 of 3
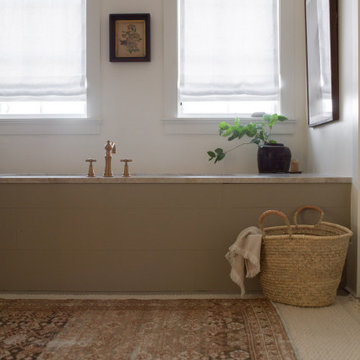
Large cottage master painted wood floor, gray floor and double-sink alcove shower photo in Dallas with shaker cabinets, light wood cabinets, an undermount tub, white walls, an undermount sink, marble countertops, a hinged shower door, gray countertops and a built-in vanity
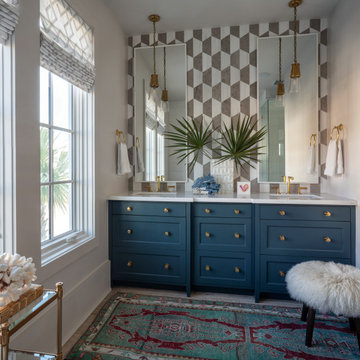
Bathroom - mid-sized coastal master white tile and ceramic tile painted wood floor, beige floor and double-sink bathroom idea in Other with blue cabinets, a one-piece toilet, white walls, a drop-in sink, granite countertops, white countertops and a built-in vanity
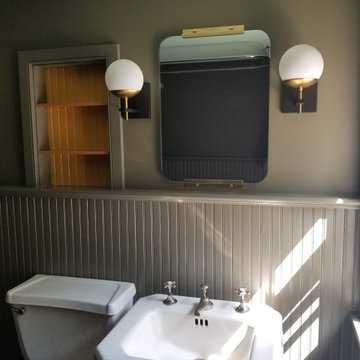
Bold colors modernize an otherwise traditional bathroom, and updated fixtures make it feel fresh.
Inspiration for a small farmhouse 3/4 painted wood floor, purple floor, single-sink and wainscoting bathroom remodel in New York with open cabinets, yellow cabinets, a two-piece toilet, brown walls, a pedestal sink and a built-in vanity
Inspiration for a small farmhouse 3/4 painted wood floor, purple floor, single-sink and wainscoting bathroom remodel in New York with open cabinets, yellow cabinets, a two-piece toilet, brown walls, a pedestal sink and a built-in vanity
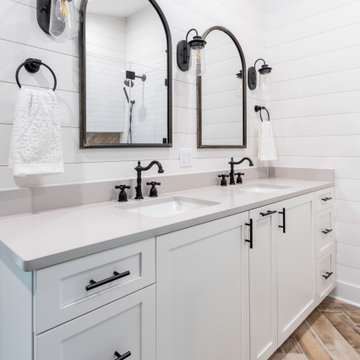
Kowalske Kitchen & Bath designed and remodeled this Delafield master bathroom. The original space had a small oak vanity and a shower insert.
The homeowners wanted a modern farmhouse bathroom to match the rest of their home. They asked for a double vanity and large walk-in shower. They also needed more storage and counter space.
Although the space is nearly all white, there is plenty of visual interest. This bathroom is layered with texture and pattern. For instance, this bathroom features shiplap walls, pretty hexagon tile, and simple matte black fixtures.
Modern Farmhouse Features:
- Winning color palette: shades of black/white & wood tones
- Shiplap walls
- Sliding barn doors, separating the bedroom & toilet room
- Wood-look porcelain tiled floor & shower niche, set in a herringbone pattern
- Matte black finishes (faucets, lighting, hardware & mirrors)
- Classic subway tile
- Chic carrara marble hexagon shower floor tile
- The shower has 2 shower heads & 6 body jets, for a spa-like experience
- The custom vanity has a grooming organizer for hair dryers & curling irons
- The custom linen cabinet holds 3 baskets of laundry. The door panels have caning inserts to allow airflow.

Kowalske Kitchen & Bath designed and remodeled this Delafield master bathroom. The original space had a small oak vanity and a shower insert.
The homeowners wanted a modern farmhouse bathroom to match the rest of their home. They asked for a double vanity and large walk-in shower. They also needed more storage and counter space.
Although the space is nearly all white, there is plenty of visual interest. This bathroom is layered with texture and pattern. For instance, this bathroom features shiplap walls, pretty hexagon tile, and simple matte black fixtures.
Modern Farmhouse Features:
- Winning color palette: shades of black/white & wood tones
- Shiplap walls
- Sliding barn doors, separating the bedroom & toilet room
- Wood-look porcelain tiled floor & shower niche, set in a herringbone pattern
- Matte black finishes (faucets, lighting, hardware & mirrors)
- Classic subway tile
- Chic carrara marble hexagon shower floor tile
- The shower has 2 shower heads & 6 body jets, for a spa-like experience
- The custom vanity has a grooming organizer for hair dryers & curling irons
- The custom linen cabinet holds 3 baskets of laundry. The door panels have caning inserts to allow airflow.
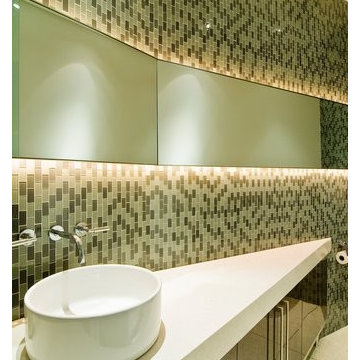
Harold Way Hollywood Hills modern guest bathroom
Inspiration for a mid-sized contemporary 3/4 multicolored tile painted wood floor, white floor, single-sink and tray ceiling bathroom remodel in Los Angeles with furniture-like cabinets, brown cabinets, multicolored walls, a vessel sink, white countertops and a built-in vanity
Inspiration for a mid-sized contemporary 3/4 multicolored tile painted wood floor, white floor, single-sink and tray ceiling bathroom remodel in Los Angeles with furniture-like cabinets, brown cabinets, multicolored walls, a vessel sink, white countertops and a built-in vanity
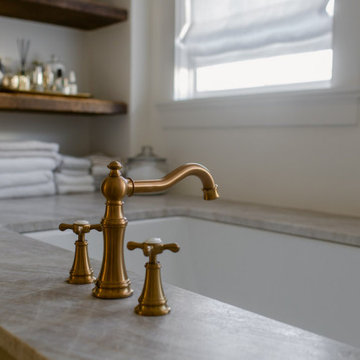
Example of a large country master painted wood floor, gray floor and double-sink alcove shower design in Dallas with shaker cabinets, light wood cabinets, an undermount tub, white walls, an undermount sink, marble countertops, a hinged shower door, gray countertops and a built-in vanity
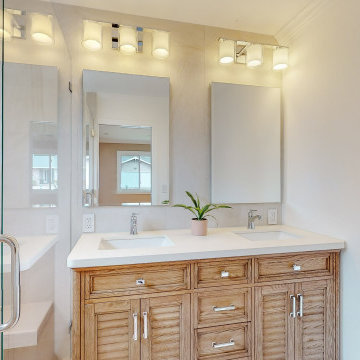
At Waves Remodeling CA, we excel in optimizing your home remodeling projects, leveraging our expertise in craftsmanship and quality materials, all while staying within your budget and timeline. Call us or schedule a callback now : https://calendly.com/wavesremodelingca
As part of a guest bedroom remodel, we've also remodeled this bathroom. This bathroom features a space-saving glass sliding door. The shower showcases mosaic tile, a shampoo niche, and a convenient shower bench. In this guest bathroom, we've added a double sink wood vanity – ideal for sharing with your loved one! For lighting, we've included LED recessed lights, along with two lighting fixtures for both style and enhanced lighting.
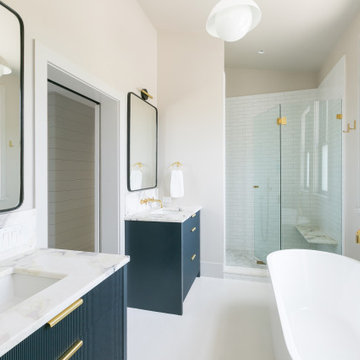
Master bathroom featuring white high-gloss painted wood floors, custom dark navy reeded cabinetry, unlacquered brass wall-mounted faucets, white marble countertops, freestanding tub with deck-mounted faucet, and shower walls with glazed brick tile.
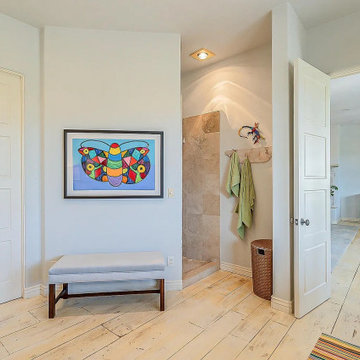
Primary bathroom.
Inspiration for a transitional master painted wood floor, white floor and double-sink bathroom remodel in Phoenix with shaker cabinets, white cabinets, a drop-in sink, wood countertops, white countertops and a built-in vanity
Inspiration for a transitional master painted wood floor, white floor and double-sink bathroom remodel in Phoenix with shaker cabinets, white cabinets, a drop-in sink, wood countertops, white countertops and a built-in vanity
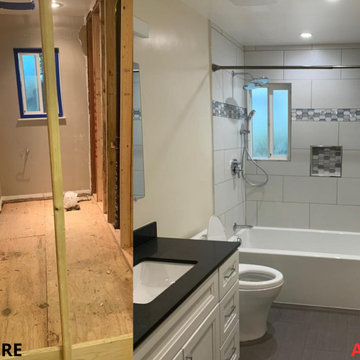
At Lemon Remodeling, we specialize in comprehensive home and bathroom renovations. Contact us now for your free estimate: https://calendly.com/lemonremodeling
This stunning before-and-after showcases a complete bathroom transformation featuring a bathtub! This bathroom was adorned with gray floor tiles, white wall tiles, a tile frieze with mosaic tiles, and a shampoo niche also embellished with mosaic tiles. The built-in vanity boasts a sleek black top and an undermount sink. We enhanced the space with a fresh coat of white interior paint and installed LED recessed lighting, ensuring perfect illumination for the bathroom. To combat humidity and mold, a strategically placed small window next to the bathtub provides ventilation.
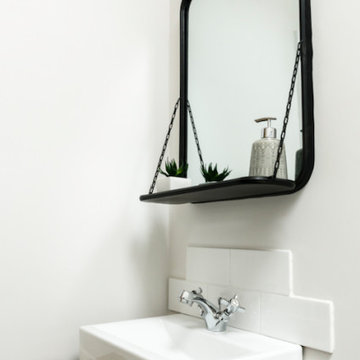
The family bathroom in this stunning extended three bedroom family home that has undergone full and sympathetic renovation keeping in tact the character and charm of a Victorian style property, together with a modern high end finish. See more of our work here: https://www.ihinteriors.co.uk
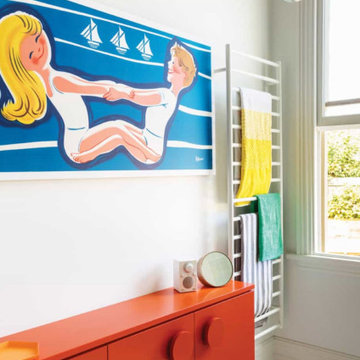
Murphys Road is a renovation in a 1906 Villa designed to compliment the old features with new and modern twist. Innovative colours and design concepts are used to enhance spaces and compliant family living. This award winning space has been featured in magazines and websites all around the world. It has been heralded for it's use of colour and design in inventive and inspiring ways.
Designed by New Zealand Designer, Alex Fulton of Alex Fulton Design
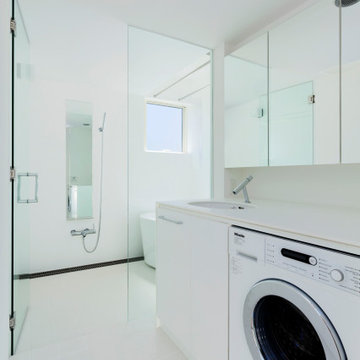
Minimalist master painted wood floor, beige floor, single-sink, exposed beam and shiplap wall bathroom photo in Tokyo with flat-panel cabinets, white cabinets, white walls, an undermount sink, solid surface countertops, white countertops and a built-in vanity
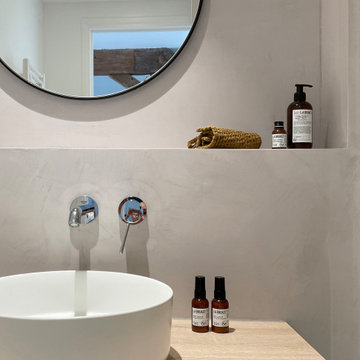
MISSION: Les habitants du lieu ont souhaité restructurer les étages de leur maison pour les adapter à leur nouveau mode de vie, avec des enfants plus grands et de plus en plus créatifs.
Une partie de la mission a consisté à transformer, au deuxième étage, la grande chambre avec mezzanine qui était partagée par les deux enfants, en trois nouveaux espaces : deux chambres aux volumes atypiques indépendantes l’une de l’autre et une salle d’eau.
Ici, zoom sur la salle d'eau avec ses lignes épurées pour une ambiance minimale et douce.
Plan en stratifié chêne clair, vasque et miroirs ronds, mitigeur mural et enduit béton ciré gris clair.
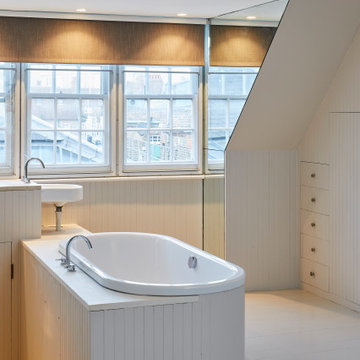
Example of a mid-sized trendy master gray tile painted wood floor, white floor, single-sink, vaulted ceiling and wall paneling drop-in bathtub design in London with open cabinets, white cabinets, white walls, a console sink, quartz countertops, white countertops and a built-in vanity
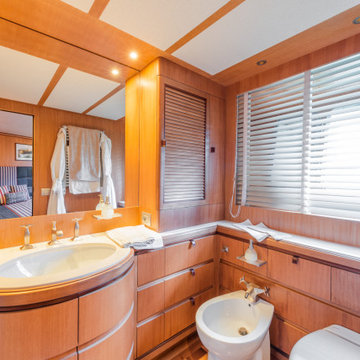
Bagno suite principale
Main suite bathroom
Corner shower - mid-sized modern 3/4 brown tile and wood-look tile painted wood floor, brown floor, single-sink and wood wall corner shower idea in Naples with flat-panel cabinets, brown cabinets, a two-piece toilet, brown walls, a console sink, quartz countertops, a hinged shower door, white countertops and a built-in vanity
Corner shower - mid-sized modern 3/4 brown tile and wood-look tile painted wood floor, brown floor, single-sink and wood wall corner shower idea in Naples with flat-panel cabinets, brown cabinets, a two-piece toilet, brown walls, a console sink, quartz countertops, a hinged shower door, white countertops and a built-in vanity
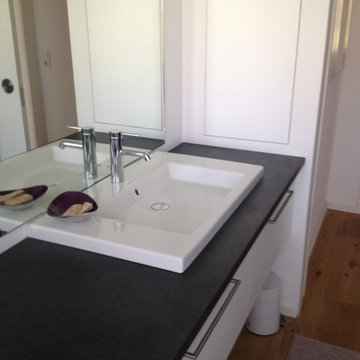
Das sehr kleine En-Suite-Badezimmer wurde schlicht gestaltet. Alle Materialien wiederholen sich im gesamten haus immer wieder. Eingebaute Schränke (in der Wand) sind platzsparend und unauffällig. Der Holzdielen-Boden zieht sich durch das gesamte Haus .

El baño, uno de los puntos destacados de la transformación, refleja el estilo retro con espejos antiguos en tono cobrizo que añaden originalidad y calidez al espacio. Los lavabos, pertenecientes a la colección Solid Surface de Bathco, específicamente el modelo Piamonte, aportan modernidad y elegancia. El mueble a medida y las lámparas del techo completan la estampa de un baño que fusiona lo vintage con lo contemporáneo de manera magistral.
Painted Wood Floor Bathroom with a Built-In Vanity Ideas
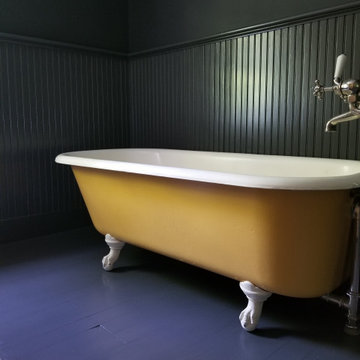
Bold colors modernize an otherwise traditional bathroom.
Bathroom - small country 3/4 painted wood floor, purple floor, single-sink and wainscoting bathroom idea in New York with a two-piece toilet, green walls, a built-in vanity, open cabinets, yellow cabinets and a pedestal sink
Bathroom - small country 3/4 painted wood floor, purple floor, single-sink and wainscoting bathroom idea in New York with a two-piece toilet, green walls, a built-in vanity, open cabinets, yellow cabinets and a pedestal sink
1





