All Ceiling Designs Painted Wood Floor Entryway Ideas
Refine by:
Budget
Sort by:Popular Today
1 - 20 of 62 photos
Item 1 of 3

Inspiration for a small country painted wood floor, brown floor and wood ceiling single front door remodel in Boston
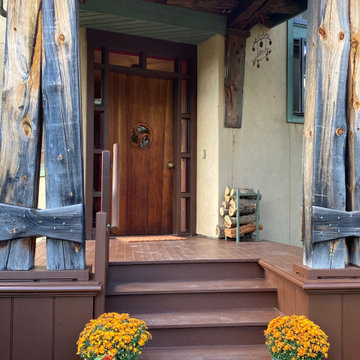
Cleanup and de-cluttering, plus a few props make this front entrance shine.
Inspiration for a mid-sized rustic painted wood floor, brown floor and exposed beam entryway remodel in New York with beige walls and a medium wood front door
Inspiration for a mid-sized rustic painted wood floor, brown floor and exposed beam entryway remodel in New York with beige walls and a medium wood front door
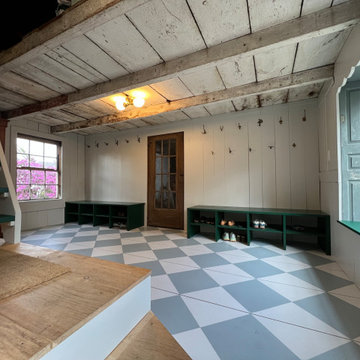
What was once part of an attached barn to an historic home became a spacious mudroom in keeping with the existing antique character. A checkered painted floor on wide pine flooring is the main eye-catcher in this space. Minimalist benches with cubbies and antique hooks found in the attic make up the coat and shoe storage. A custom ladder leads to the loft area, a future craft room for the youngest members of the family. The ceiling was wire-brushed clean and left in its weathered beauty.
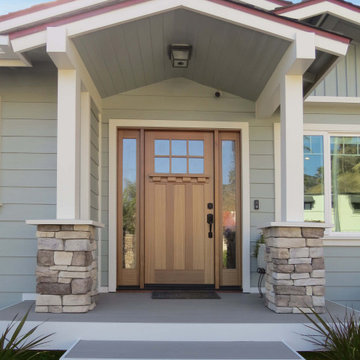
Mid-sized arts and crafts painted wood floor, gray floor and vaulted ceiling entryway photo in San Luis Obispo with blue walls and a medium wood front door
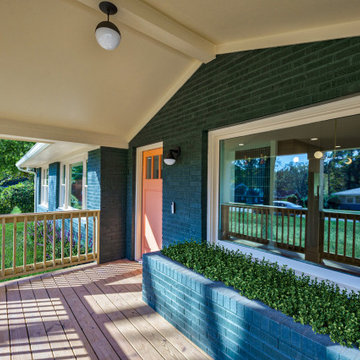
Inspiration for a mid-sized contemporary painted wood floor, beige floor, vaulted ceiling and brick wall entryway remodel in Atlanta with green walls and a light wood front door
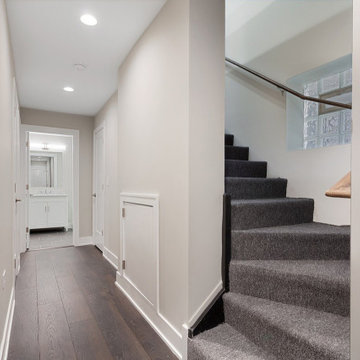
The entry has been rebuilt from scratch, we laid the floor with hardwood and installed carpet on the stairs. On the walls were also mounted baseboards which appear in the whole condo creating a coherent whole. On the right you can see the small door to the under stairs cupboard, also on the picture we can see the entrance to the bathroom and the little piece of the door to the open kitchen, which you can see in the next photo

This property was transformed from an 1870s YMCA summer camp into an eclectic family home, built to last for generations. Space was made for a growing family by excavating the slope beneath and raising the ceilings above. Every new detail was made to look vintage, retaining the core essence of the site, while state of the art whole house systems ensure that it functions like 21st century home.
This home was featured on the cover of ELLE Décor Magazine in April 2016.
G.P. Schafer, Architect
Rita Konig, Interior Designer
Chambers & Chambers, Local Architect
Frederika Moller, Landscape Architect
Eric Piasecki, Photographer
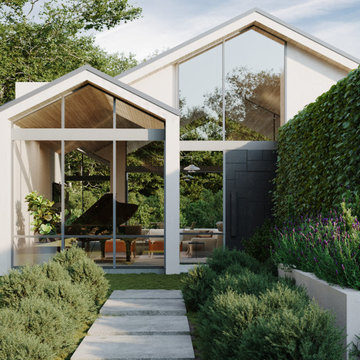
A lush welcome home. This image shows the main entry of the residence, with a black steel door and floor-to-ceiling glass walls surrounding the entire residence. The entry includes a natural walkway surrounded by nature.
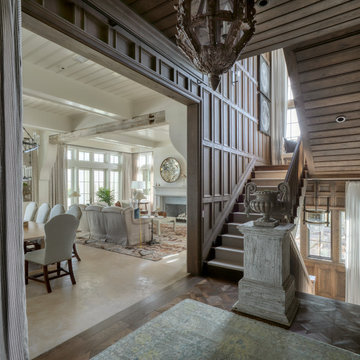
Foyer - large coastal painted wood floor, brown floor, wood ceiling and wood wall foyer idea in Other with brown walls
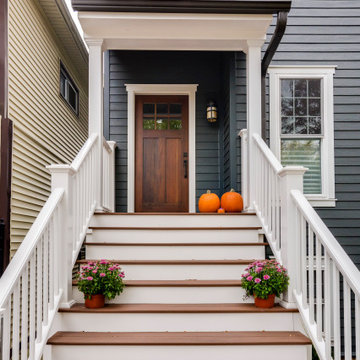
Removed old Brick and Vinyl Siding to install Insulation, Wrap, James Hardie Siding (Cedarmill) in Iron Gray and Hardie Trim in Arctic White, Installed Simpson Entry Door, Garage Doors, ClimateGuard Ultraview Vinyl Windows, Gutters and GAF Timberline HD Shingles in Charcoal. Also, Soffit & Fascia with Decorative Corner Brackets on Front Elevation. Installed new Canopy, Stairs, Rails and Columns and new Back Deck with Cedar.

Removed old Brick and Vinyl Siding to install Insulation, Wrap, James Hardie Siding (Cedarmill) in Iron Gray and Hardie Trim in Arctic White, Installed Simpson Entry Door, Garage Doors, ClimateGuard Ultraview Vinyl Windows, Gutters and GAF Timberline HD Shingles in Charcoal. Also, Soffit & Fascia with Decorative Corner Brackets on Front Elevation. Installed new Canopy, Stairs, Rails and Columns and new Back Deck with Cedar.

We revived this Vintage Charmer w/ modern updates. SWG did the siding on this home a little over 30 years ago and were thrilled to work with the new homeowners on a renovation.
Removed old vinyl siding and replaced with James Hardie Fiber Cement siding and Wood Cedar Shakes (stained) on Gable. We installed James Hardie Window Trim, Soffit, Fascia and Frieze Boards. We updated the Front Porch with new Wood Beam Board, Trim Boards, Ceiling and Lighting. Also, installed Roof Shingles at the Gable end, where there used to be siding to reinstate the roofline. Lastly, installed new Marvin Windows in Black exterior.
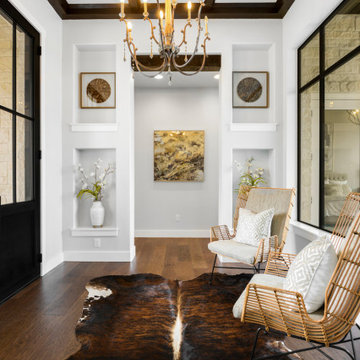
Inspiration for a mid-sized country painted wood floor, brown floor, exposed beam and shiplap wall entryway remodel in Austin with white walls and a brown front door
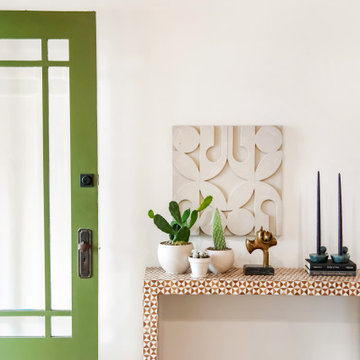
Entry of historic renovation
Mid-sized 1960s painted wood floor and shiplap ceiling entryway photo in Other with a green front door
Mid-sized 1960s painted wood floor and shiplap ceiling entryway photo in Other with a green front door
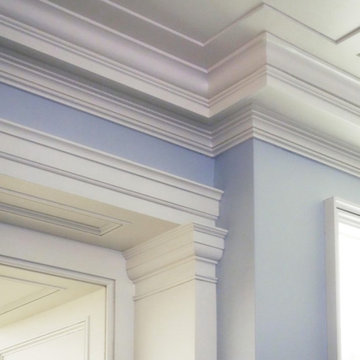
Traditional millwork and classical moldings done by our in-house team
Inspiration for a large contemporary painted wood floor, brown floor, tray ceiling and wall paneling entryway remodel in New York with blue walls and a medium wood front door
Inspiration for a large contemporary painted wood floor, brown floor, tray ceiling and wall paneling entryway remodel in New York with blue walls and a medium wood front door
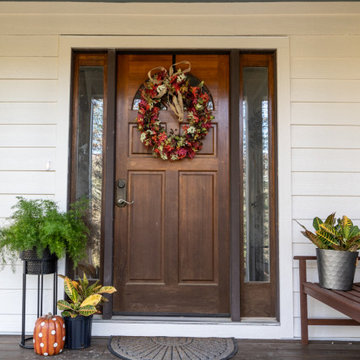
Entryway - craftsman painted wood floor, brown floor and shiplap ceiling entryway idea in Other with white walls and a brown front door
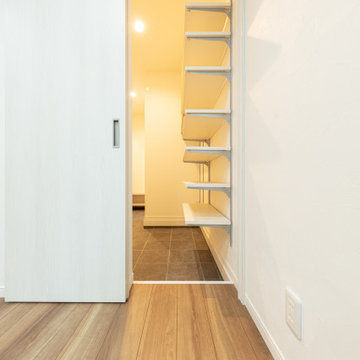
1階洋間から、シューズクローク、玄関を望む。
シューズクロークは2帖のスペースに可動棚取付。玄関からは洋室とホールへの2方向アクセス確保。
Inspiration for a mid-sized contemporary painted wood floor, brown floor, wallpaper ceiling and wallpaper entryway remodel in Osaka with white walls
Inspiration for a mid-sized contemporary painted wood floor, brown floor, wallpaper ceiling and wallpaper entryway remodel in Osaka with white walls
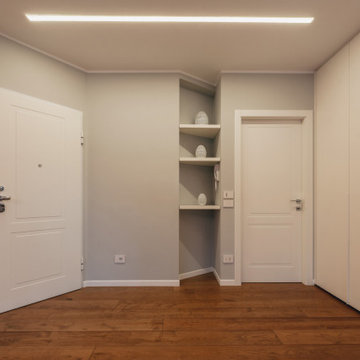
Vista dell'ingresso . Cappottiera del brand Caccaro.
Foto di Simone Marulli
Mid-sized trendy painted wood floor, brown floor and tray ceiling entryway photo in Milan with gray walls and a white front door
Mid-sized trendy painted wood floor, brown floor and tray ceiling entryway photo in Milan with gray walls and a white front door
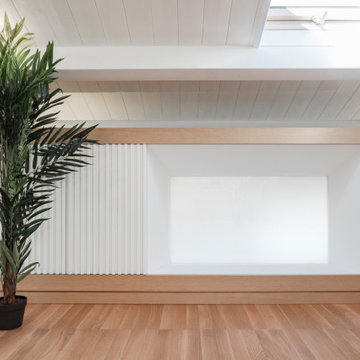
PICCOLO UFFICIO AL CENTRO
Ingresso : mobile con nicchia luce
Main entrance: light passing through the tailormade furniture
Small trendy painted wood floor and wood ceiling entryway photo in Other with gray walls and a glass front door
Small trendy painted wood floor and wood ceiling entryway photo in Other with gray walls and a glass front door
All Ceiling Designs Painted Wood Floor Entryway Ideas
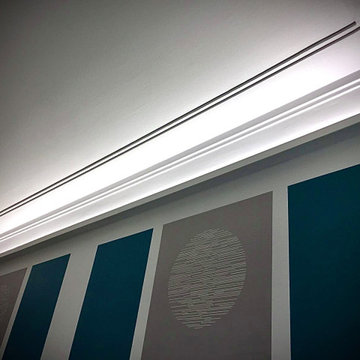
Entryway - contemporary tray ceiling, wallpaper and painted wood floor entryway idea in Turin
1





