Painted Wood Floor Kitchen with a Drop-In Sink Ideas
Refine by:
Budget
Sort by:Popular Today
21 - 40 of 547 photos
Item 1 of 3
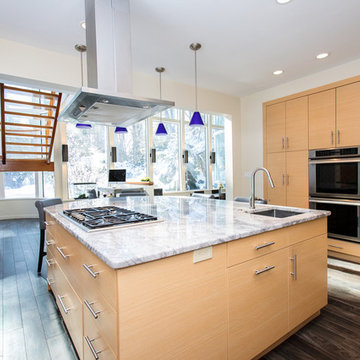
The impressive design of this modern home is highlighted by soaring ceilings united with expansive glass walls. Dual floating stair cases flank the open gallery, dining and living rooms creating a sprawling, social space for friends and family to linger. A stunning Weston Kitchen's renovation with a sleek design, double ovens, gas range, and a Sub Zero refrigerator is ideal for entertaining and makes the day-to-day effortless. A first floor guest room with separate entrance is perfect for in-laws or an au pair. Two additional bedrooms share a bath. An indulgent master suite includes a renovated bath, balcony,and access to a home office. This house has something for everyone including two projection televisions, a music studio, wine cellar, game room, and a family room with fireplace and built-in bar. A graceful counterpoint to this dynamic home is the the lush backyard. When viewed through stunning floor to ceiling windows, the landscape provides a beautiful and ever-changing backdrop. http://165conantroad.com/
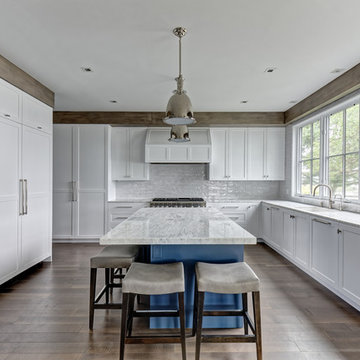
Inspiration for a large transitional l-shaped painted wood floor and brown floor eat-in kitchen remodel in New York with a drop-in sink, flat-panel cabinets, white cabinets, granite countertops, white backsplash, ceramic backsplash, stainless steel appliances, an island and gray countertops

Straight view of the stove
Photo by Olga Soboleva
Inspiration for a mid-sized 1960s single-wall painted wood floor and gray floor open concept kitchen remodel in San Francisco with a drop-in sink, flat-panel cabinets, white cabinets, quartzite countertops, blue backsplash, ceramic backsplash, stainless steel appliances, a peninsula and white countertops
Inspiration for a mid-sized 1960s single-wall painted wood floor and gray floor open concept kitchen remodel in San Francisco with a drop-in sink, flat-panel cabinets, white cabinets, quartzite countertops, blue backsplash, ceramic backsplash, stainless steel appliances, a peninsula and white countertops
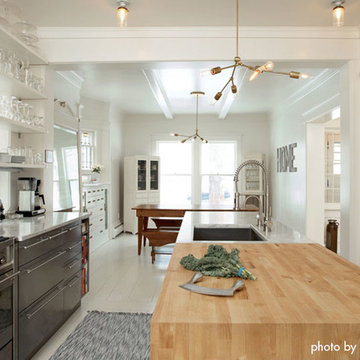
Photo by ©Adan Torres, Jennaea Gearhart Design
Inspiration for a mid-sized contemporary u-shaped painted wood floor enclosed kitchen remodel in Minneapolis with a drop-in sink, flat-panel cabinets, stainless steel cabinets, marble countertops, stainless steel appliances and an island
Inspiration for a mid-sized contemporary u-shaped painted wood floor enclosed kitchen remodel in Minneapolis with a drop-in sink, flat-panel cabinets, stainless steel cabinets, marble countertops, stainless steel appliances and an island
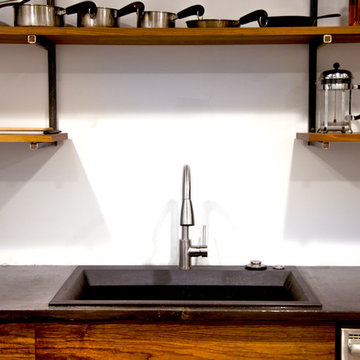
windy films
Inspiration for an industrial l-shaped painted wood floor kitchen remodel in Boston with a drop-in sink, flat-panel cabinets, medium tone wood cabinets and stainless steel appliances
Inspiration for an industrial l-shaped painted wood floor kitchen remodel in Boston with a drop-in sink, flat-panel cabinets, medium tone wood cabinets and stainless steel appliances
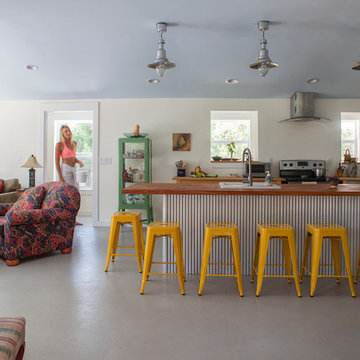
old exterior opening keep to bring in light
Inspiration for a mid-sized modern single-wall painted wood floor open concept kitchen remodel in Miami with a drop-in sink, open cabinets, light wood cabinets, wood countertops, stainless steel appliances and an island
Inspiration for a mid-sized modern single-wall painted wood floor open concept kitchen remodel in Miami with a drop-in sink, open cabinets, light wood cabinets, wood countertops, stainless steel appliances and an island
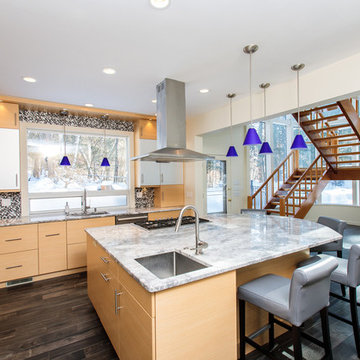
The impressive design of this modern home is highlighted by soaring ceilings united with expansive glass walls. Dual floating stair cases flank the open gallery, dining and living rooms creating a sprawling, social space for friends and family to linger. A stunning Weston Kitchen's renovation with a sleek design, double ovens, gas range, and a Sub Zero refrigerator is ideal for entertaining and makes the day-to-day effortless. A first floor guest room with separate entrance is perfect for in-laws or an au pair. Two additional bedrooms share a bath. An indulgent master suite includes a renovated bath, balcony,and access to a home office. This house has something for everyone including two projection televisions, a music studio, wine cellar, game room, and a family room with fireplace and built-in bar. A graceful counterpoint to this dynamic home is the the lush backyard. When viewed through stunning floor to ceiling windows, the landscape provides a beautiful and ever-changing backdrop. http://165conantroad.com/
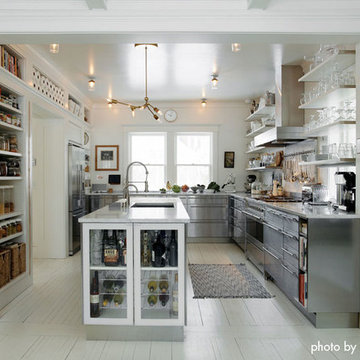
Photo by ©Adan Torres, Jennaea Gearhart Design
Mid-sized trendy u-shaped painted wood floor enclosed kitchen photo in Minneapolis with a drop-in sink, flat-panel cabinets, stainless steel cabinets, marble countertops, stainless steel appliances and an island
Mid-sized trendy u-shaped painted wood floor enclosed kitchen photo in Minneapolis with a drop-in sink, flat-panel cabinets, stainless steel cabinets, marble countertops, stainless steel appliances and an island
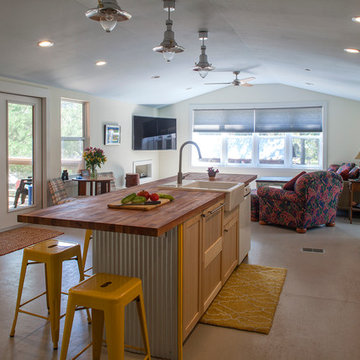
Kitchen and Living Room
Mid-sized minimalist single-wall painted wood floor open concept kitchen photo in Miami with a drop-in sink, open cabinets, light wood cabinets, wood countertops, stainless steel appliances and an island
Mid-sized minimalist single-wall painted wood floor open concept kitchen photo in Miami with a drop-in sink, open cabinets, light wood cabinets, wood countertops, stainless steel appliances and an island
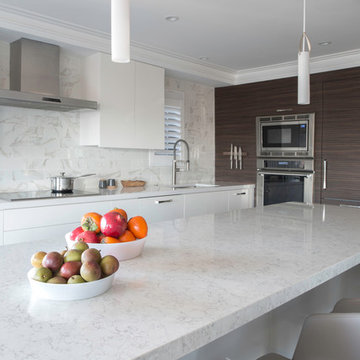
TEAM
Architect: LDa Architecture & Interiors
Interior Designer: LDa Architecture & Interiors
Builder: C.H. Newton Builders, Inc.
Photographer: Karen Philippe
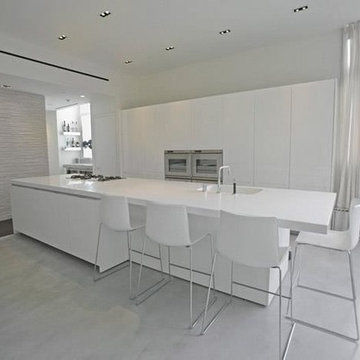
Inspiration for a large modern galley painted wood floor eat-in kitchen remodel in New York with a drop-in sink, flat-panel cabinets, white cabinets, laminate countertops, white backsplash, stainless steel appliances and an island
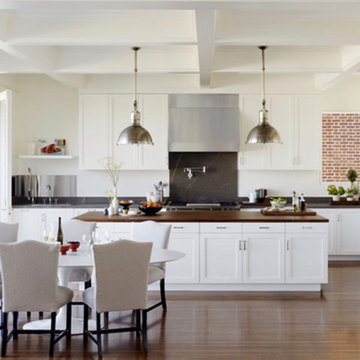
modern, minimalistic kitchen to reflect clients tastes.
Under cabinet lighting with unique combination of traditional Farmer's sink, to add style to a minimal contemporary kitchen.
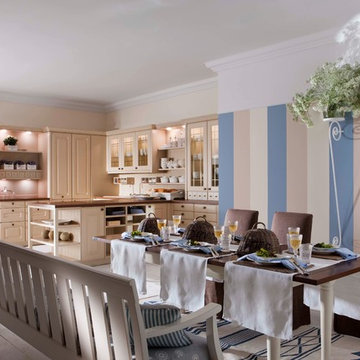
Eat-in kitchen - mid-sized transitional l-shaped painted wood floor eat-in kitchen idea in New York with a drop-in sink, raised-panel cabinets, beige cabinets, wood countertops, beige backsplash, stainless steel appliances and a peninsula
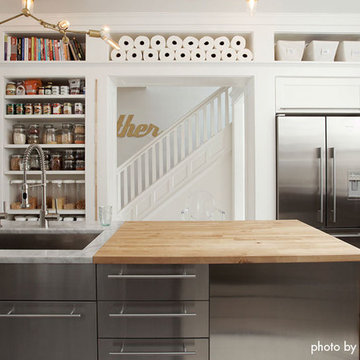
Photo by ©Adan Torres, Jennaea Gearhart Design
Mid-sized trendy u-shaped painted wood floor enclosed kitchen photo in Minneapolis with a drop-in sink, flat-panel cabinets, stainless steel cabinets, marble countertops, stainless steel appliances and an island
Mid-sized trendy u-shaped painted wood floor enclosed kitchen photo in Minneapolis with a drop-in sink, flat-panel cabinets, stainless steel cabinets, marble countertops, stainless steel appliances and an island
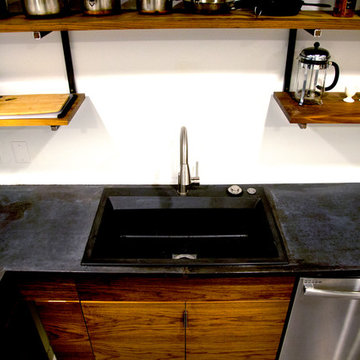
windy films
Urban l-shaped painted wood floor kitchen photo in Boston with a drop-in sink, flat-panel cabinets, medium tone wood cabinets and stainless steel appliances
Urban l-shaped painted wood floor kitchen photo in Boston with a drop-in sink, flat-panel cabinets, medium tone wood cabinets and stainless steel appliances
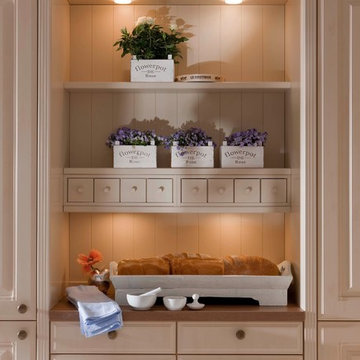
Example of a mid-sized transitional l-shaped painted wood floor eat-in kitchen design in New York with a drop-in sink, raised-panel cabinets, beige cabinets, wood countertops, beige backsplash, stainless steel appliances and a peninsula
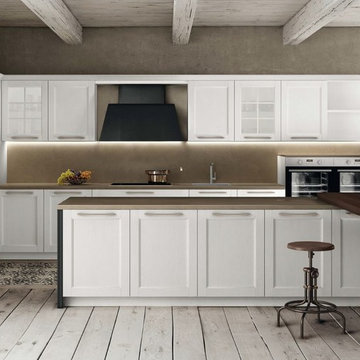
Transitional Kitchen with European playfulness of design
Mid-sized transitional l-shaped painted wood floor and white floor kitchen pantry photo in San Francisco with a drop-in sink, raised-panel cabinets, white cabinets, quartz countertops, stainless steel appliances, an island and brown countertops
Mid-sized transitional l-shaped painted wood floor and white floor kitchen pantry photo in San Francisco with a drop-in sink, raised-panel cabinets, white cabinets, quartz countertops, stainless steel appliances, an island and brown countertops
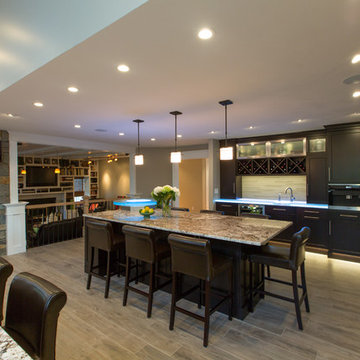
Inspiration for a large contemporary galley painted wood floor eat-in kitchen remodel in Boston with a drop-in sink, recessed-panel cabinets, dark wood cabinets, granite countertops, gray backsplash, ceramic backsplash, stainless steel appliances and two islands
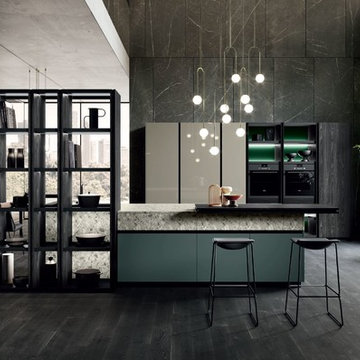
Welcome to the Jungle
Mid-sized trendy single-wall painted wood floor and black floor open concept kitchen photo in San Francisco with a drop-in sink, flat-panel cabinets, green cabinets, quartz countertops, black appliances, an island and multicolored countertops
Mid-sized trendy single-wall painted wood floor and black floor open concept kitchen photo in San Francisco with a drop-in sink, flat-panel cabinets, green cabinets, quartz countertops, black appliances, an island and multicolored countertops
Painted Wood Floor Kitchen with a Drop-In Sink Ideas
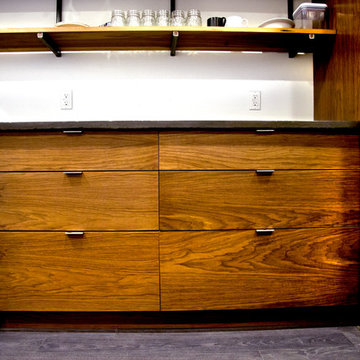
windy films
Inspiration for an industrial l-shaped painted wood floor kitchen remodel in Boston with a drop-in sink, flat-panel cabinets, medium tone wood cabinets and stainless steel appliances
Inspiration for an industrial l-shaped painted wood floor kitchen remodel in Boston with a drop-in sink, flat-panel cabinets, medium tone wood cabinets and stainless steel appliances
2





