Painted Wood Floor Kitchen with Brown Backsplash Ideas
Refine by:
Budget
Sort by:Popular Today
21 - 40 of 105 photos
Item 1 of 3
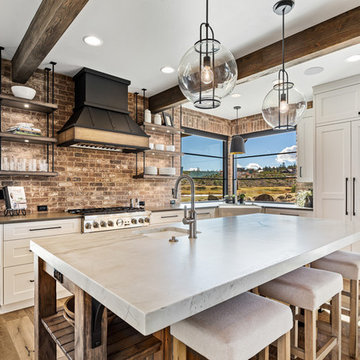
The home's kitchen with its custom vent hood flanked by floating shelves. The island distressed woodwork is a counterpoint to the surrounding white cabinets.
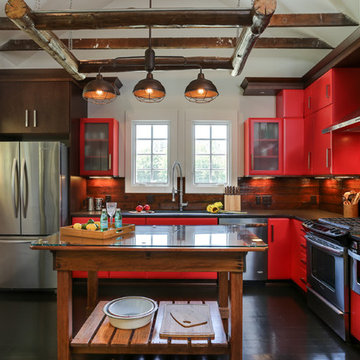
Kitchen - rustic l-shaped painted wood floor kitchen idea in Raleigh with flat-panel cabinets, red cabinets, brown backsplash, stainless steel appliances and an island
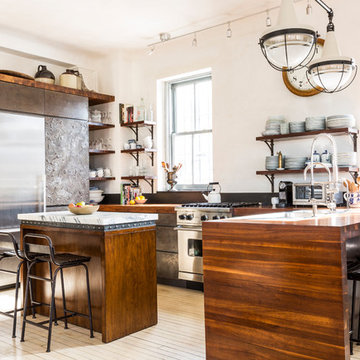
Lesley Unruh
Inspiration for a mid-sized eclectic u-shaped painted wood floor and beige floor eat-in kitchen remodel in New York with a double-bowl sink, open cabinets, dark wood cabinets, zinc countertops, brown backsplash, wood backsplash, stainless steel appliances and two islands
Inspiration for a mid-sized eclectic u-shaped painted wood floor and beige floor eat-in kitchen remodel in New York with a double-bowl sink, open cabinets, dark wood cabinets, zinc countertops, brown backsplash, wood backsplash, stainless steel appliances and two islands
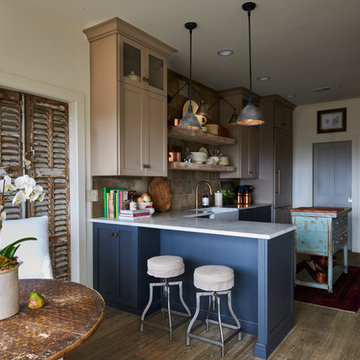
Stunning country French kitchen using natural textures, reclaimed timbers and furniture
Example of a mid-sized mountain style painted wood floor and brown floor kitchen design in Other with recessed-panel cabinets, brown cabinets, granite countertops, brown backsplash, stone tile backsplash, colored appliances, white countertops and an island
Example of a mid-sized mountain style painted wood floor and brown floor kitchen design in Other with recessed-panel cabinets, brown cabinets, granite countertops, brown backsplash, stone tile backsplash, colored appliances, white countertops and an island
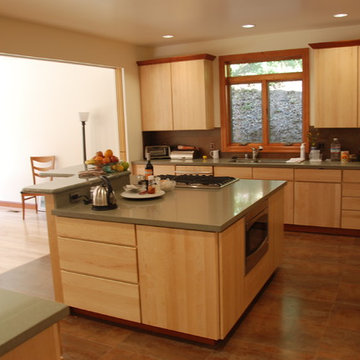
Large trendy u-shaped painted wood floor and brown floor open concept kitchen photo in San Francisco with an undermount sink, flat-panel cabinets, light wood cabinets, granite countertops, brown backsplash, stainless steel appliances, an island and gray countertops
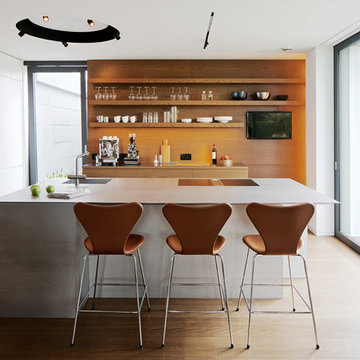
Foto: Peter Eichler
Mid-sized trendy l-shaped painted wood floor and brown floor open concept kitchen photo in Dresden with an integrated sink, flat-panel cabinets, white cabinets, stainless steel countertops, brown backsplash, wood backsplash, black appliances, an island and gray countertops
Mid-sized trendy l-shaped painted wood floor and brown floor open concept kitchen photo in Dresden with an integrated sink, flat-panel cabinets, white cabinets, stainless steel countertops, brown backsplash, wood backsplash, black appliances, an island and gray countertops

INT2 architecture
Example of a small urban single-wall painted wood floor and beige floor eat-in kitchen design in Saint Petersburg with flat-panel cabinets, wood countertops, brown backsplash, wood backsplash, brown countertops, a single-bowl sink and stainless steel appliances
Example of a small urban single-wall painted wood floor and beige floor eat-in kitchen design in Saint Petersburg with flat-panel cabinets, wood countertops, brown backsplash, wood backsplash, brown countertops, a single-bowl sink and stainless steel appliances

Inspiration for a large transitional l-shaped painted wood floor open concept kitchen remodel in Paris with an integrated sink, beaded inset cabinets, gray cabinets, granite countertops, brown backsplash and paneled appliances
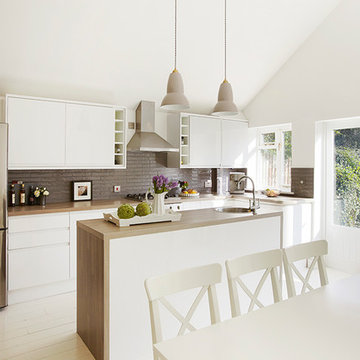
View on the kitchen from another corner
Example of a transitional galley painted wood floor and beige floor eat-in kitchen design in Other with a drop-in sink, flat-panel cabinets, white cabinets, wood countertops, brown backsplash, stainless steel appliances and an island
Example of a transitional galley painted wood floor and beige floor eat-in kitchen design in Other with a drop-in sink, flat-panel cabinets, white cabinets, wood countertops, brown backsplash, stainless steel appliances and an island

Peter Landers
Open concept kitchen - small contemporary l-shaped painted wood floor and gray floor open concept kitchen idea in London with a drop-in sink, flat-panel cabinets, black cabinets, wood countertops, brown backsplash, wood backsplash, stainless steel appliances, a peninsula and brown countertops
Open concept kitchen - small contemporary l-shaped painted wood floor and gray floor open concept kitchen idea in London with a drop-in sink, flat-panel cabinets, black cabinets, wood countertops, brown backsplash, wood backsplash, stainless steel appliances, a peninsula and brown countertops
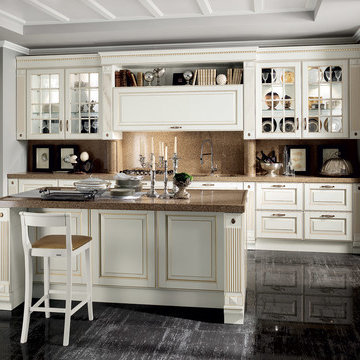
Baltimora
design by Vuesse with M. Pareschi
New classic for a contemporary home
Sophisticated appeal and love for tradition in a living kitchen that blends the fascination of the past with an elegant contemporary concept. The Baltimora kitchen in Absolute White Oak features all the warmth of wood and harmony of form together with unprecedented finishes and technological solutions.
See more at: http://www.scavolini.us/Kitchens/Baltimora#sthash.RFFG5bCJ.dpuf
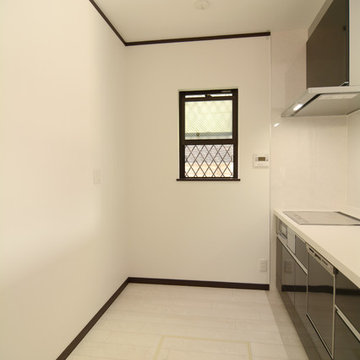
洗い出し土間玄関の家
Inspiration for a modern single-wall painted wood floor and white floor kitchen remodel in Other with an integrated sink, flat-panel cabinets, brown cabinets, solid surface countertops, brown backsplash and glass sheet backsplash
Inspiration for a modern single-wall painted wood floor and white floor kitchen remodel in Other with an integrated sink, flat-panel cabinets, brown cabinets, solid surface countertops, brown backsplash and glass sheet backsplash
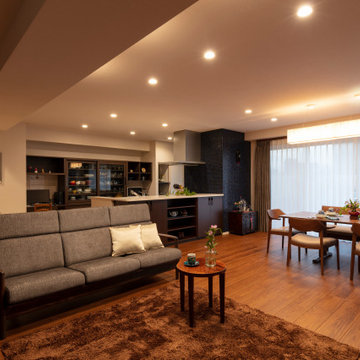
オリジナルの家具は食器収納と家電収納。そしてご自分の作業すスペースとキッチン廻りでの動線を考えました。
ポイントになる柱にはブルー系のゴールドとのニュアンスカラーのモザイクタイルで仕上げました。
Large single-wall painted wood floor, brown floor and wallpaper ceiling eat-in kitchen photo in Tokyo Suburbs with glass-front cabinets, dark wood cabinets, wood countertops, brown backsplash, stainless steel appliances and beige countertops
Large single-wall painted wood floor, brown floor and wallpaper ceiling eat-in kitchen photo in Tokyo Suburbs with glass-front cabinets, dark wood cabinets, wood countertops, brown backsplash, stainless steel appliances and beige countertops
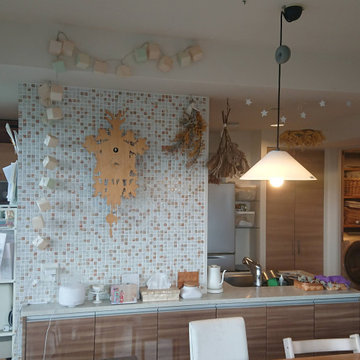
Inspiration for a mid-sized timeless single-wall painted wood floor and brown floor open concept kitchen remodel in Other with a single-bowl sink, open cabinets, medium tone wood cabinets, solid surface countertops, brown backsplash, mosaic tile backsplash, paneled appliances, an island and white countertops
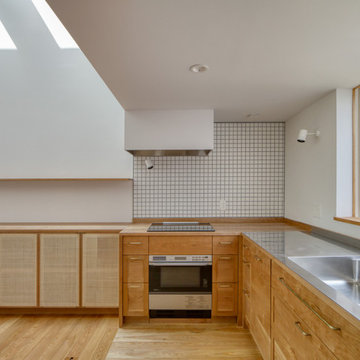
Example of a small minimalist l-shaped painted wood floor, brown floor and shiplap ceiling eat-in kitchen design in Other with an integrated sink, flat-panel cabinets, stainless steel countertops, brown backsplash, wood backsplash, stainless steel appliances, no island and multicolored countertops
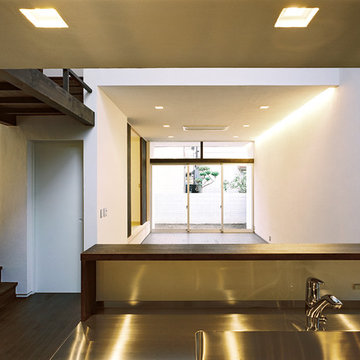
キッチンは、ダイニングから見たときに手元が隠れるように、ワークトップより30センチの立ち上がりを取り、その上に物がおけるよう、22センチの棚状のスペースを設けています。水栓は、グローエの浄水器付きのものを使っています。ダウンライトの詳細が一番よく見える写真です。ダウンライトは、天井を一度四角く彫り込み、その奥に設け、直接光源が見えにくくなるようにしています。Photo by 吉田誠
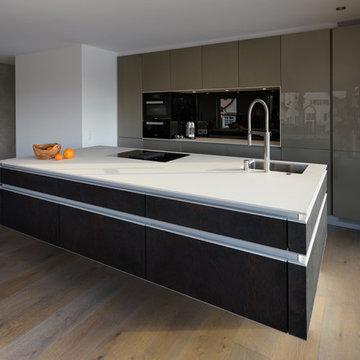
Open concept kitchen - huge modern galley painted wood floor and brown floor open concept kitchen idea in Stuttgart with an undermount sink, flat-panel cabinets, gray cabinets, solid surface countertops, brown backsplash, glass sheet backsplash, black appliances and an island

RENOVES
Example of a trendy single-wall painted wood floor and brown floor eat-in kitchen design in Sapporo with an integrated sink, flat-panel cabinets, white cabinets, brown backsplash, brick backsplash, a peninsula and black countertops
Example of a trendy single-wall painted wood floor and brown floor eat-in kitchen design in Sapporo with an integrated sink, flat-panel cabinets, white cabinets, brown backsplash, brick backsplash, a peninsula and black countertops
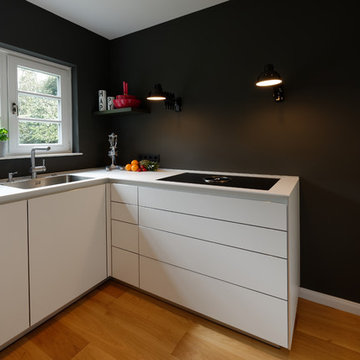
Tobias Trapp, Werbefotografie, Oldenburg
Example of a mid-sized minimalist l-shaped painted wood floor enclosed kitchen design in Bremen with an integrated sink, flat-panel cabinets, white cabinets, laminate countertops, brown backsplash, black appliances, no island and white countertops
Example of a mid-sized minimalist l-shaped painted wood floor enclosed kitchen design in Bremen with an integrated sink, flat-panel cabinets, white cabinets, laminate countertops, brown backsplash, black appliances, no island and white countertops
Painted Wood Floor Kitchen with Brown Backsplash Ideas
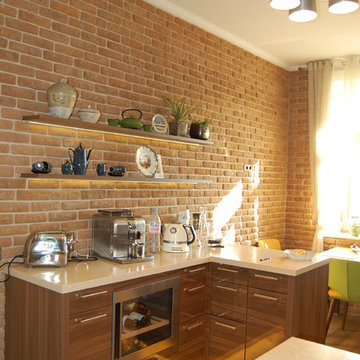
Проект дизайнера студии "НОVЫЕ интерьеры"
Example of a mid-sized urban galley painted wood floor eat-in kitchen design in Moscow with flat-panel cabinets, dark wood cabinets, solid surface countertops, brown backsplash, brick backsplash, stainless steel appliances and an island
Example of a mid-sized urban galley painted wood floor eat-in kitchen design in Moscow with flat-panel cabinets, dark wood cabinets, solid surface countertops, brown backsplash, brick backsplash, stainless steel appliances and an island
2





