Painted Wood Floor Kitchen with White Appliances Ideas
Refine by:
Budget
Sort by:Popular Today
21 - 40 of 242 photos
Item 1 of 3
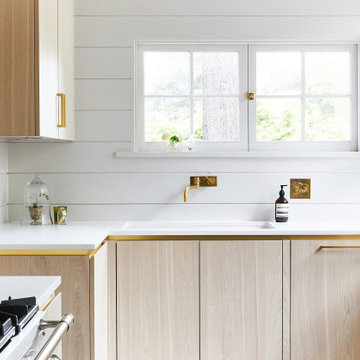
Inspiration for a contemporary painted wood floor kitchen pantry remodel in San Francisco with an integrated sink, flat-panel cabinets, light wood cabinets, solid surface countertops, white backsplash, ceramic backsplash, white appliances and white countertops
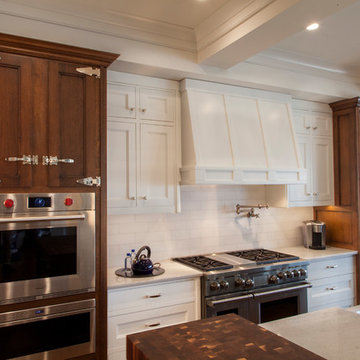
Beautiful Kitchen with white appliances, smooth mahogany and acanthus
Example of a huge trendy single-wall painted wood floor and brown floor open concept kitchen design in New York with raised-panel cabinets, brown cabinets, granite countertops, white appliances, an island, white backsplash, ceramic backsplash, white countertops and a farmhouse sink
Example of a huge trendy single-wall painted wood floor and brown floor open concept kitchen design in New York with raised-panel cabinets, brown cabinets, granite countertops, white appliances, an island, white backsplash, ceramic backsplash, white countertops and a farmhouse sink
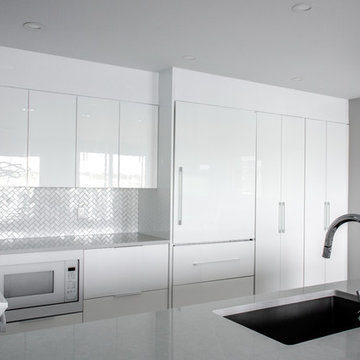
Mid-sized minimalist u-shaped painted wood floor and gray floor eat-in kitchen photo in Providence with an undermount sink, flat-panel cabinets, white cabinets, quartz countertops, gray backsplash, white appliances and gray countertops
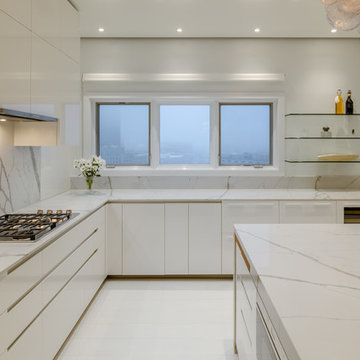
Nathan Scott Photography
Eat-in kitchen - mid-sized u-shaped painted wood floor and white floor eat-in kitchen idea in Other with an undermount sink, flat-panel cabinets, white cabinets, white appliances and an island
Eat-in kitchen - mid-sized u-shaped painted wood floor and white floor eat-in kitchen idea in Other with an undermount sink, flat-panel cabinets, white cabinets, white appliances and an island
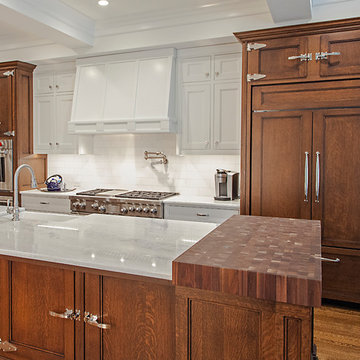
Beautiful Kitchen with white appliances, smooth mahogany and acanthus
Example of a huge trendy single-wall painted wood floor and brown floor open concept kitchen design in New York with raised-panel cabinets, brown cabinets, granite countertops, white appliances, an island, a farmhouse sink, white backsplash, ceramic backsplash and white countertops
Example of a huge trendy single-wall painted wood floor and brown floor open concept kitchen design in New York with raised-panel cabinets, brown cabinets, granite countertops, white appliances, an island, a farmhouse sink, white backsplash, ceramic backsplash and white countertops
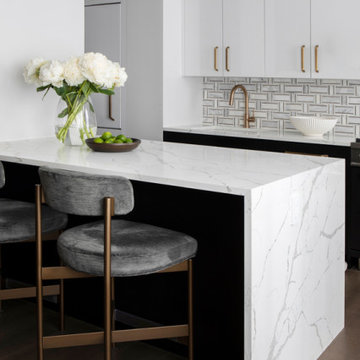
Example of a mid-sized trendy u-shaped painted wood floor and brown floor eat-in kitchen design in New York with flat-panel cabinets, white cabinets, marble countertops, white backsplash, stone tile backsplash, white appliances, an island and white countertops
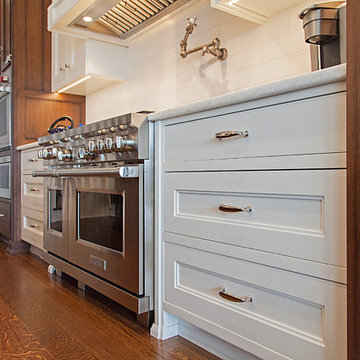
Beautiful Kitchen with white appliances, smooth mahogany and acanthus
Huge trendy single-wall painted wood floor and brown floor open concept kitchen photo in New York with raised-panel cabinets, brown cabinets, granite countertops, white appliances, an island, a farmhouse sink, white backsplash, ceramic backsplash and white countertops
Huge trendy single-wall painted wood floor and brown floor open concept kitchen photo in New York with raised-panel cabinets, brown cabinets, granite countertops, white appliances, an island, a farmhouse sink, white backsplash, ceramic backsplash and white countertops
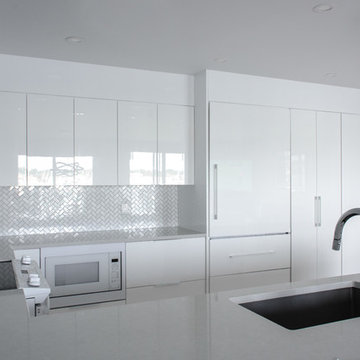
Eat-in kitchen - mid-sized modern u-shaped painted wood floor and gray floor eat-in kitchen idea in Providence with an undermount sink, flat-panel cabinets, white cabinets, quartz countertops, gray backsplash, white appliances and gray countertops
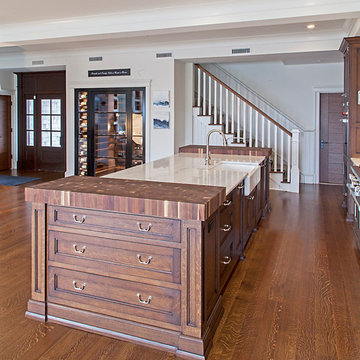
Beautiful Kitchen with white appliances, smooth mahogany and acanthus
Open concept kitchen - huge contemporary single-wall painted wood floor and brown floor open concept kitchen idea in New York with raised-panel cabinets, brown cabinets, granite countertops, white appliances, an island, white backsplash, ceramic backsplash, white countertops and a farmhouse sink
Open concept kitchen - huge contemporary single-wall painted wood floor and brown floor open concept kitchen idea in New York with raised-panel cabinets, brown cabinets, granite countertops, white appliances, an island, white backsplash, ceramic backsplash, white countertops and a farmhouse sink
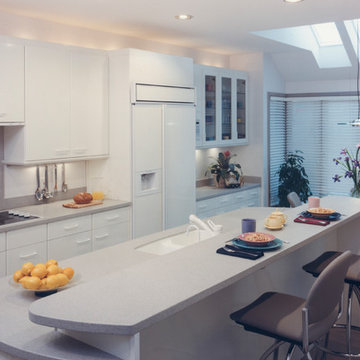
Inspiration for a large contemporary galley painted wood floor and gray floor eat-in kitchen remodel in Cleveland with an undermount sink, flat-panel cabinets, white cabinets, solid surface countertops, gray backsplash, white appliances, an island and stone slab backsplash
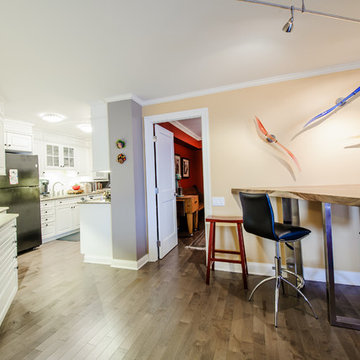
Center City Condo
Enclosed kitchen - mid-sized 1950s galley painted wood floor enclosed kitchen idea in Philadelphia with an undermount sink, raised-panel cabinets, white cabinets, marble countertops, white backsplash, porcelain backsplash and white appliances
Enclosed kitchen - mid-sized 1950s galley painted wood floor enclosed kitchen idea in Philadelphia with an undermount sink, raised-panel cabinets, white cabinets, marble countertops, white backsplash, porcelain backsplash and white appliances
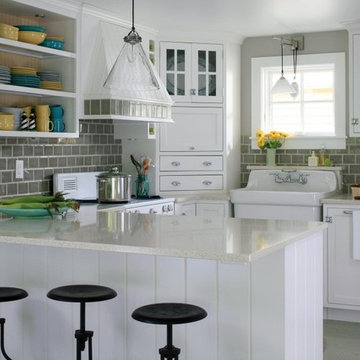
Eat-in kitchen - coastal u-shaped painted wood floor and gray floor eat-in kitchen idea in Grand Rapids with a farmhouse sink, shaker cabinets, white cabinets, gray backsplash, subway tile backsplash, white appliances, a peninsula and beige countertops
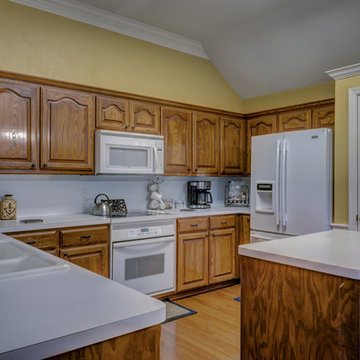
Mid-sized elegant l-shaped painted wood floor open concept kitchen photo in Dallas with a drop-in sink, raised-panel cabinets, medium tone wood cabinets, laminate countertops, white backsplash, white appliances and an island
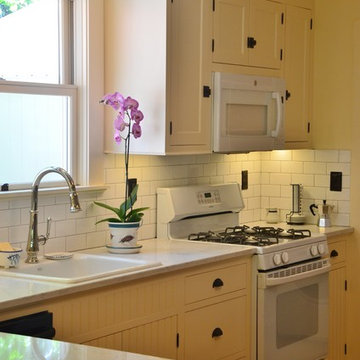
Detail of custom upper cabinets with mounted microwave. American Standard Delancey faucet in Polished Nickel with Kohler Mayfield cast iron Mayfield sink.
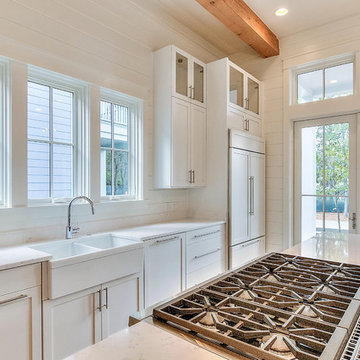
This open kitchen is the hub of the house, yet still manages to look tucked in and out of the way. A farmhouse sink, marble countertops and hidden appliances keep the space from looking cluttered. The stainless steel refrigerator has white fronts and pulls that mirror the cabinetry. Windows and glass doors let in ample light to brighten the space even more.
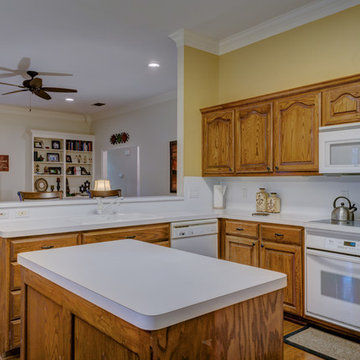
Example of a mid-sized classic l-shaped painted wood floor open concept kitchen design in Dallas with a drop-in sink, raised-panel cabinets, medium tone wood cabinets, laminate countertops, white backsplash, white appliances and an island
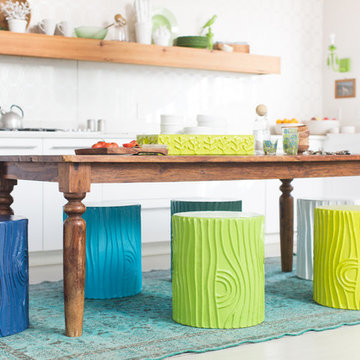
Graham Yelton
Inspiration for a modern painted wood floor eat-in kitchen remodel in Birmingham with a farmhouse sink, flat-panel cabinets, white cabinets, white backsplash and white appliances
Inspiration for a modern painted wood floor eat-in kitchen remodel in Birmingham with a farmhouse sink, flat-panel cabinets, white cabinets, white backsplash and white appliances
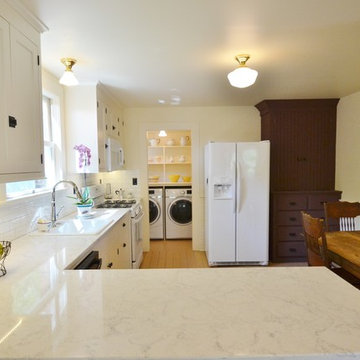
Custom kitchen cabinets, hutch and pantry. Kept the 1930s 'V' groove wainscoting and added a bull & cove cap.
Mid-sized elegant l-shaped painted wood floor and brown floor eat-in kitchen photo in Portland Maine with a single-bowl sink, shaker cabinets, white cabinets, quartz countertops, white backsplash, subway tile backsplash, white appliances and gray countertops
Mid-sized elegant l-shaped painted wood floor and brown floor eat-in kitchen photo in Portland Maine with a single-bowl sink, shaker cabinets, white cabinets, quartz countertops, white backsplash, subway tile backsplash, white appliances and gray countertops
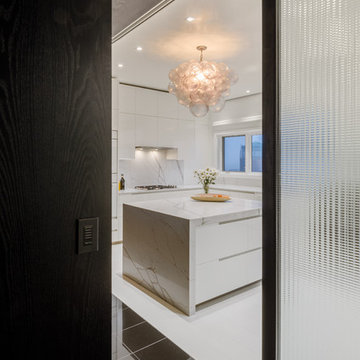
Nathan Scott Photography
Eat-in kitchen - mid-sized u-shaped painted wood floor and white floor eat-in kitchen idea in Other with an undermount sink, flat-panel cabinets, white cabinets, white appliances and an island
Eat-in kitchen - mid-sized u-shaped painted wood floor and white floor eat-in kitchen idea in Other with an undermount sink, flat-panel cabinets, white cabinets, white appliances and an island
Painted Wood Floor Kitchen with White Appliances Ideas

Some spaces are best understood before and after. Our Carytown Kitchen project demonstrates how a small space can be transformed for minimal expense.
First and foremost was maximizing space. With only 9 sf of built-in counter space we understood these work surfaces needed to be kept free of small appliances and clutter - and that meant extra storage. The introduction of high wall cabinets provides much needed storage for occasional use equipment and helps keep everything dust-free in the process.
Photograph by Stephen Barling.
2





