Painted Wood Floor Loft-Style Bedroom Ideas
Refine by:
Budget
Sort by:Popular Today
1 - 20 of 174 photos
Item 1 of 4
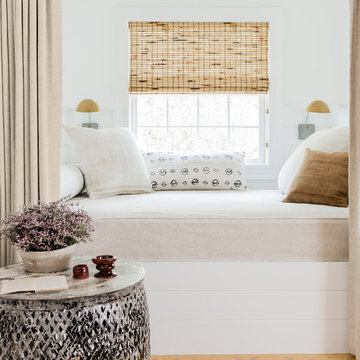
Governor's House Bunk Room by Lisa Tharp. 2019 Bulfinch Award - Interior Design. Photo by Michael J. Lee
Transitional loft-style painted wood floor and yellow floor bedroom photo with white walls
Transitional loft-style painted wood floor and yellow floor bedroom photo with white walls
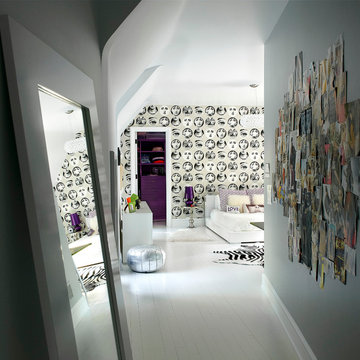
Tony Soluri Photography http://www.soluriphotography.com/
Inspiration for a large transitional loft-style painted wood floor bedroom remodel in Chicago with white walls
Inspiration for a large transitional loft-style painted wood floor bedroom remodel in Chicago with white walls
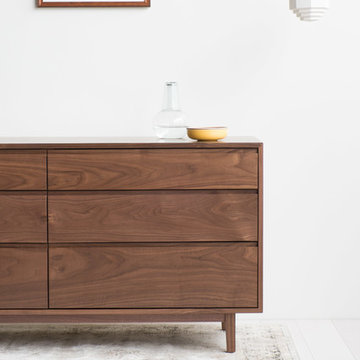
Philip Mast
Inspiration for a mid-sized modern loft-style painted wood floor bedroom remodel in Chicago with white walls
Inspiration for a mid-sized modern loft-style painted wood floor bedroom remodel in Chicago with white walls
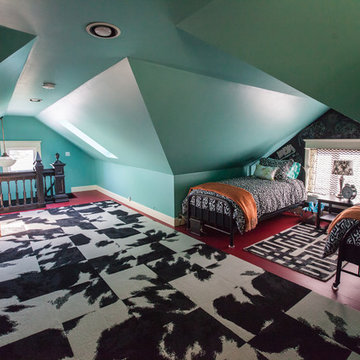
Debbie Schwab Photography.
In this area of the attic, there is a large common area for hanging out or TV watching.
Inspiration for a mid-sized eclectic loft-style painted wood floor and red floor bedroom remodel in Seattle with blue walls and no fireplace
Inspiration for a mid-sized eclectic loft-style painted wood floor and red floor bedroom remodel in Seattle with blue walls and no fireplace
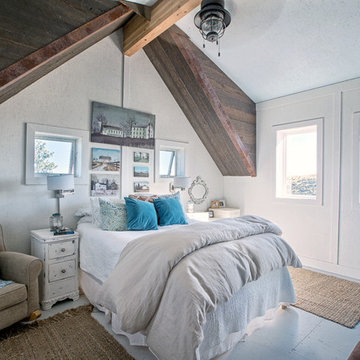
The Porch House sits perched overlooking a stretch of the Yellowstone River valley. With an expansive view of the majestic Beartooth Mountain Range and its close proximity to renowned fishing on Montana’s Stillwater River you have the beginnings of a great Montana retreat. This structural insulated panel (SIP) home effortlessly fuses its sustainable features with carefully executed design choices into a modest 1,200 square feet. The SIPs provide a robust, insulated envelope while maintaining optimal interior comfort with minimal effort during all seasons. A twenty foot vaulted ceiling and open loft plan aided by proper window and ceiling fan placement provide efficient cross and stack ventilation. A custom square spiral stair, hiding a wine cellar access at its base, opens onto a loft overlooking the vaulted living room through a glass railing with an apparent Nordic flare. The “porch” on the Porch House wraps 75% of the house affording unobstructed views in all directions. It is clad in rusted cold-rolled steel bands of varying widths with patterned steel “scales” at each gable end. The steel roof connects to a 3,600 gallon rainwater collection system in the crawlspace for site irrigation and added fire protection given the remote nature of the site. Though it is quite literally at the end of the road, the Porch House is the beginning of many new adventures for its owners.
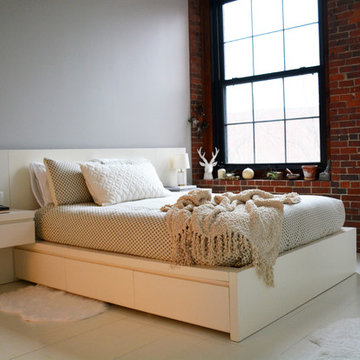
DIY painted white floors pulled a run-down, dated loft into the 21st century. Bright, clean, and harmonious are the buzzwords to describe this comfortable sleeping area.
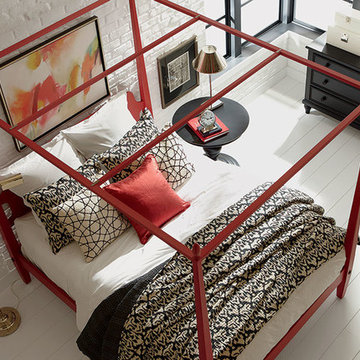
Ethan Allen
Bedroom - contemporary loft-style painted wood floor bedroom idea in Salt Lake City with white walls
Bedroom - contemporary loft-style painted wood floor bedroom idea in Salt Lake City with white walls
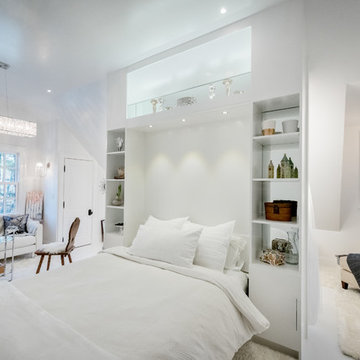
Photography by Liz Linder (www.lizlinder.com)
Mid-sized trendy loft-style painted wood floor and white floor bedroom photo in Boston with white walls
Mid-sized trendy loft-style painted wood floor and white floor bedroom photo in Boston with white walls
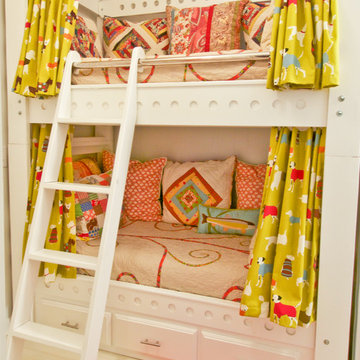
Bedroom, quilt, folk art, cotton rugs
Small cottage chic loft-style painted wood floor bedroom photo in Atlanta with white walls
Small cottage chic loft-style painted wood floor bedroom photo in Atlanta with white walls
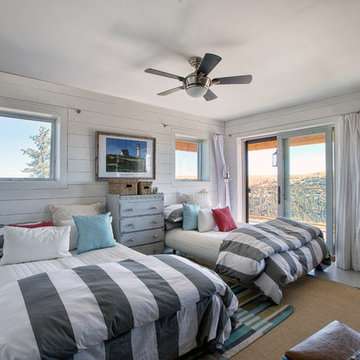
The Porch House sits perched overlooking a stretch of the Yellowstone River valley. With an expansive view of the majestic Beartooth Mountain Range and its close proximity to renowned fishing on Montana’s Stillwater River you have the beginnings of a great Montana retreat. This structural insulated panel (SIP) home effortlessly fuses its sustainable features with carefully executed design choices into a modest 1,200 square feet. The SIPs provide a robust, insulated envelope while maintaining optimal interior comfort with minimal effort during all seasons. A twenty foot vaulted ceiling and open loft plan aided by proper window and ceiling fan placement provide efficient cross and stack ventilation. A custom square spiral stair, hiding a wine cellar access at its base, opens onto a loft overlooking the vaulted living room through a glass railing with an apparent Nordic flare. The “porch” on the Porch House wraps 75% of the house affording unobstructed views in all directions. It is clad in rusted cold-rolled steel bands of varying widths with patterned steel “scales” at each gable end. The steel roof connects to a 3,600 gallon rainwater collection system in the crawlspace for site irrigation and added fire protection given the remote nature of the site. Though it is quite literally at the end of the road, the Porch House is the beginning of many new adventures for its owners.
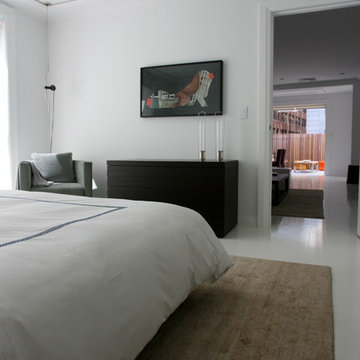
GWdesign
Inspiration for a mid-sized contemporary loft-style painted wood floor bedroom remodel in New York with white walls
Inspiration for a mid-sized contemporary loft-style painted wood floor bedroom remodel in New York with white walls
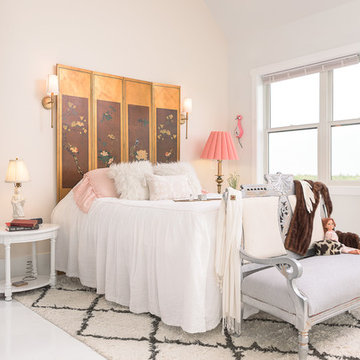
This light and airy Loft Mater Suite with soft blush focal wall and pink and gold accents create a timeless elegance to this modern farmhouse suite.
Project Mgr. & Interior Design by- Dawn D Totty DESIGNS
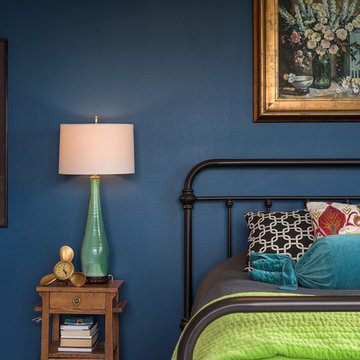
Interior design & project manager-
Dawn D Totty Interior Designs
Large transitional loft-style painted wood floor and white floor bedroom photo in Other with blue walls and a hanging fireplace
Large transitional loft-style painted wood floor and white floor bedroom photo in Other with blue walls and a hanging fireplace
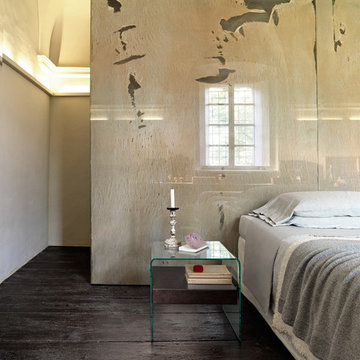
Founded in 1973, Fiam Italia is a global icon of glass culture with four decades of glass innovation and design that produced revolutionary structures and created a new level of utility for glass as a material in residential and commercial interior decor. Fiam Italia designs, develops and produces items of furniture in curved glass, creating them through a combination of craftsmanship and industrial processes, while merging tradition and innovation, through a hand-crafted approach.
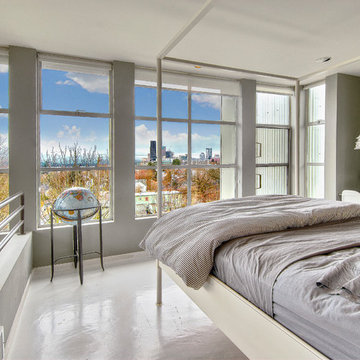
Loft master with amazing 180 degree views and limited space.
Example of a small minimalist loft-style painted wood floor and white floor bedroom design in Seattle with gray walls
Example of a small minimalist loft-style painted wood floor and white floor bedroom design in Seattle with gray walls
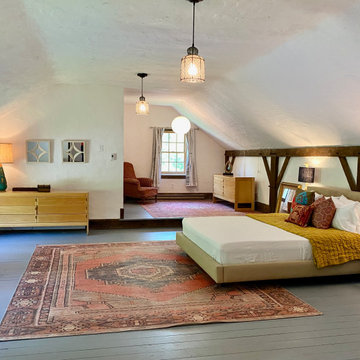
Primary bedroom suite in converted apple barn. Painted wood floors, eclectic furniture and fixtures makes for a loft like experience in a rural setting.
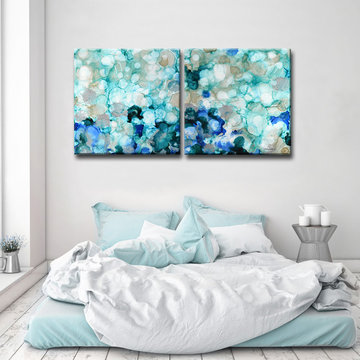
Large minimalist loft-style painted wood floor bedroom photo in Providence with white walls and no fireplace
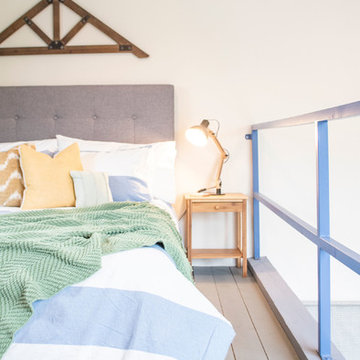
Example of a small minimalist loft-style painted wood floor and blue floor bedroom design in Albuquerque with beige walls
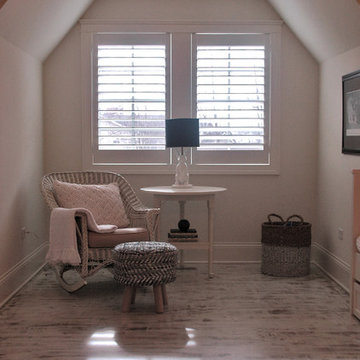
This dormer is a great reading nook! The dormer is in the kid's clubhouse bedroom. The clubhouse is a great use for the bonus space!
Meyer Design
Example of a large farmhouse loft-style painted wood floor and white floor bedroom design in Chicago with white walls
Example of a large farmhouse loft-style painted wood floor and white floor bedroom design in Chicago with white walls
Painted Wood Floor Loft-Style Bedroom Ideas
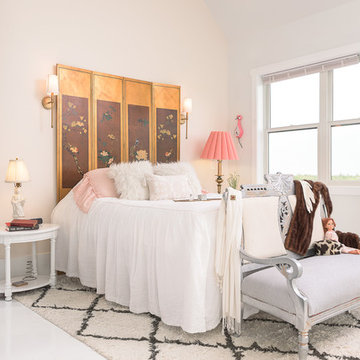
interior design & project management-
Dawn D Totty Interior Designs
Example of a huge transitional loft-style painted wood floor and white floor bedroom design in Other with white walls
Example of a huge transitional loft-style painted wood floor and white floor bedroom design in Other with white walls
1





