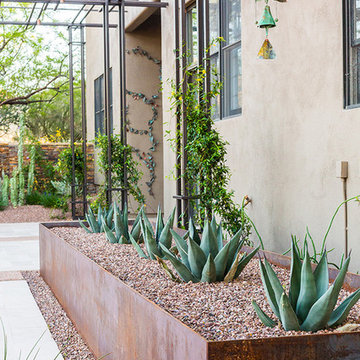Patio - Covered Patio and Patio Container Garden Ideas
Refine by:
Budget
Sort by:Popular Today
1 - 20 of 1,926 photos
Item 1 of 3
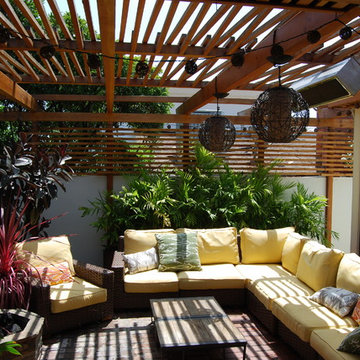
Jeremy Taylor designed the Landscape as well as the Building Facade and Hardscape.
Inspiration for a 1950s side yard brick patio container garden remodel in Los Angeles with a pergola
Inspiration for a 1950s side yard brick patio container garden remodel in Los Angeles with a pergola

The loveseat and pergola provide a shady resting spot behind the garage in this city garden.
Example of a small island style backyard brick patio container garden design in Chicago with a pergola
Example of a small island style backyard brick patio container garden design in Chicago with a pergola
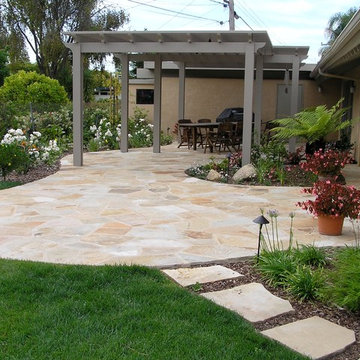
Crisp patio and shade structure. 2 - 12'x 12' structures, one slides apart from the other. Colors work with home color.
Patio container garden - mid-sized transitional backyard stone patio container garden idea in Santa Barbara with a pergola
Patio container garden - mid-sized transitional backyard stone patio container garden idea in Santa Barbara with a pergola
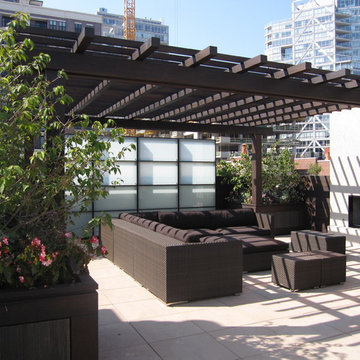
Landscape Architect: Hoerr Schaudt
Example of a large trendy courtyard patio container garden design in Chicago with decking and a pergola
Example of a large trendy courtyard patio container garden design in Chicago with decking and a pergola
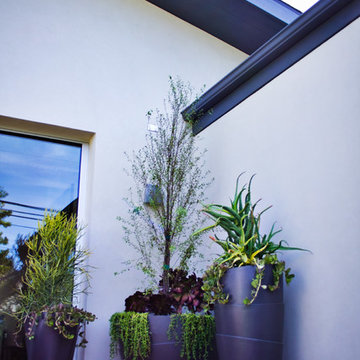
Amy J Smith
Inspiration for a mid-sized modern backyard patio container garden remodel in Los Angeles with decking and a roof extension
Inspiration for a mid-sized modern backyard patio container garden remodel in Los Angeles with decking and a roof extension
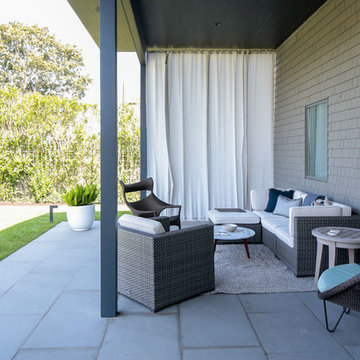
Modern luxury meets warm farmhouse in this Southampton home! Scandinavian inspired furnishings and light fixtures create a clean and tailored look, while the natural materials found in accent walls, casegoods, the staircase, and home decor hone in on a homey feel. An open-concept interior that proves less can be more is how we’d explain this interior. By accentuating the “negative space,” we’ve allowed the carefully chosen furnishings and artwork to steal the show, while the crisp whites and abundance of natural light create a rejuvenated and refreshed interior.
This sprawling 5,000 square foot home includes a salon, ballet room, two media rooms, a conference room, multifunctional study, and, lastly, a guest house (which is a mini version of the main house).
Project Location: Southamptons. Project designed by interior design firm, Betty Wasserman Art & Interiors. From their Chelsea base, they serve clients in Manhattan and throughout New York City, as well as across the tri-state area and in The Hamptons.
For more about Betty Wasserman, click here: https://www.bettywasserman.com/
To learn more about this project, click here: https://www.bettywasserman.com/spaces/southampton-modern-farmhouse/
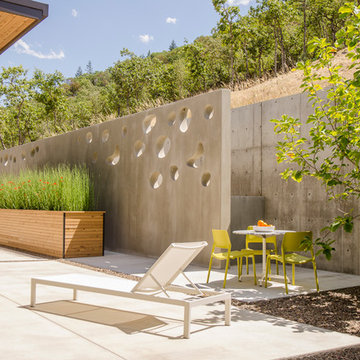
Landscape Architect: LandCurrent
Architect: Jan Fillinger through GreenHammer Design-Build
Photo: Jon Jensen Photography
Website: www.landcurrent.com
Example of a trendy courtyard concrete patio container garden design in Other with a roof extension
Example of a trendy courtyard concrete patio container garden design in Other with a roof extension
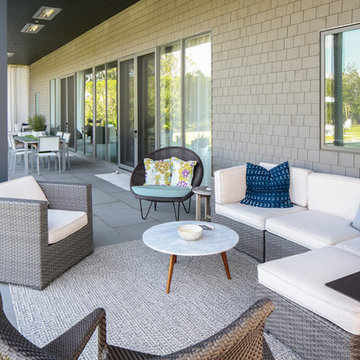
Modern luxury meets warm farmhouse in this Southampton home! Scandinavian inspired furnishings and light fixtures create a clean and tailored look, while the natural materials found in accent walls, casegoods, the staircase, and home decor hone in on a homey feel. An open-concept interior that proves less can be more is how we’d explain this interior. By accentuating the “negative space,” we’ve allowed the carefully chosen furnishings and artwork to steal the show, while the crisp whites and abundance of natural light create a rejuvenated and refreshed interior.
This sprawling 5,000 square foot home includes a salon, ballet room, two media rooms, a conference room, multifunctional study, and, lastly, a guest house (which is a mini version of the main house).
Project Location: Southamptons. Project designed by interior design firm, Betty Wasserman Art & Interiors. From their Chelsea base, they serve clients in Manhattan and throughout New York City, as well as across the tri-state area and in The Hamptons.
For more about Betty Wasserman, click here: https://www.bettywasserman.com/
To learn more about this project, click here: https://www.bettywasserman.com/spaces/southampton-modern-farmhouse/
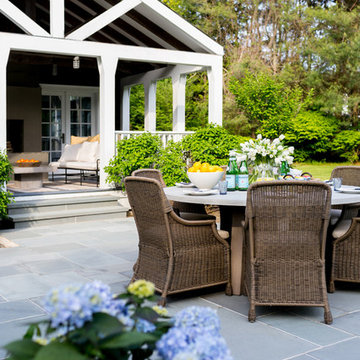
Interior Design, Custom Furniture Design, & Art Curation by Chango & Co.
Photography by Raquel Langworthy
Shop the East Hampton New Traditional accessories at the Chango Shop!
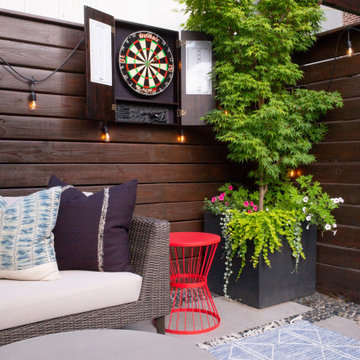
Playful accents with a dart board and bright cherry red accent table. Patterned pillows from Dyphor Brooklyn and a Coyuchi blanket make this space lounge worthy!
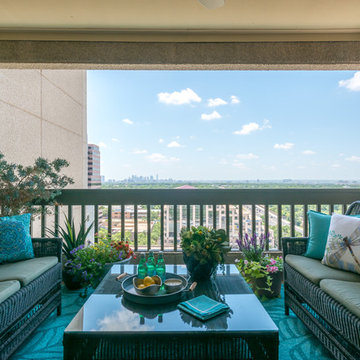
"A HOME WITH A VIEW" OF Downtown Dallas. 18th floor Hi-rise Patio. Interior Design by Dona Rosene Interiors; Photography by Michael Hunter
Example of a small transitional tile patio container garden design in Dallas with a roof extension
Example of a small transitional tile patio container garden design in Dallas with a roof extension
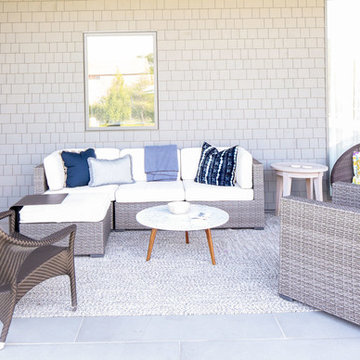
Modern luxury meets warm farmhouse in this Southampton home! Scandinavian inspired furnishings and light fixtures create a clean and tailored look, while the natural materials found in accent walls, casegoods, the staircase, and home decor hone in on a homey feel. An open-concept interior that proves less can be more is how we’d explain this interior. By accentuating the “negative space,” we’ve allowed the carefully chosen furnishings and artwork to steal the show, while the crisp whites and abundance of natural light create a rejuvenated and refreshed interior.
This sprawling 5,000 square foot home includes a salon, ballet room, two media rooms, a conference room, multifunctional study, and, lastly, a guest house (which is a mini version of the main house).
Project Location: Southamptons. Project designed by interior design firm, Betty Wasserman Art & Interiors. From their Chelsea base, they serve clients in Manhattan and throughout New York City, as well as across the tri-state area and in The Hamptons.
For more about Betty Wasserman, click here: https://www.bettywasserman.com/
To learn more about this project, click here: https://www.bettywasserman.com/spaces/southampton-modern-farmhouse/
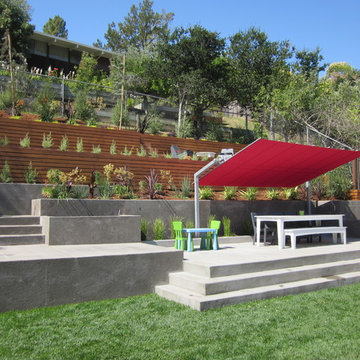
Inspiration for a contemporary backyard concrete patio container garden remodel in San Francisco with an awning
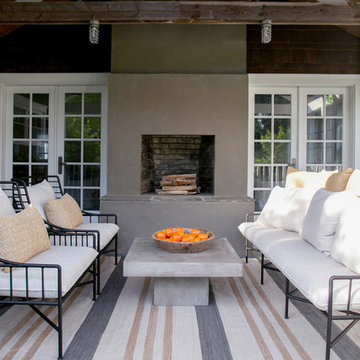
Interior Design, Custom Furniture Design, & Art Curation by Chango & Co.
Photography by Raquel Langworthy
Shop the East Hampton New Traditional accessories at the Chango Shop!
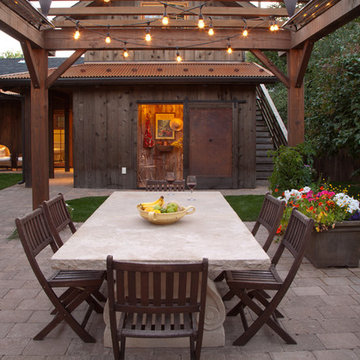
Tim Brown Photography
Patio container garden - rustic backyard patio container garden idea in Other with a pergola
Patio container garden - rustic backyard patio container garden idea in Other with a pergola
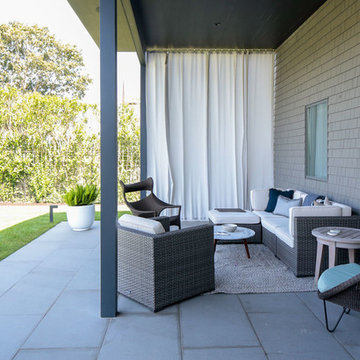
Modern luxury meets warm farmhouse in this Southampton home! Scandinavian inspired furnishings and light fixtures create a clean and tailored look, while the natural materials found in accent walls, casegoods, the staircase, and home decor hone in on a homey feel. An open-concept interior that proves less can be more is how we’d explain this interior. By accentuating the “negative space,” we’ve allowed the carefully chosen furnishings and artwork to steal the show, while the crisp whites and abundance of natural light create a rejuvenated and refreshed interior.
This sprawling 5,000 square foot home includes a salon, ballet room, two media rooms, a conference room, multifunctional study, and, lastly, a guest house (which is a mini version of the main house).
Project Location: Southamptons. Project designed by interior design firm, Betty Wasserman Art & Interiors. From their Chelsea base, they serve clients in Manhattan and throughout New York City, as well as across the tri-state area and in The Hamptons.
For more about Betty Wasserman, click here: https://www.bettywasserman.com/
To learn more about this project, click here: https://www.bettywasserman.com/spaces/southampton-modern-farmhouse/
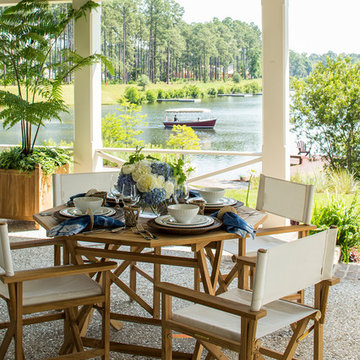
Patio container garden - coastal patio container garden idea in Charlotte with a roof extension
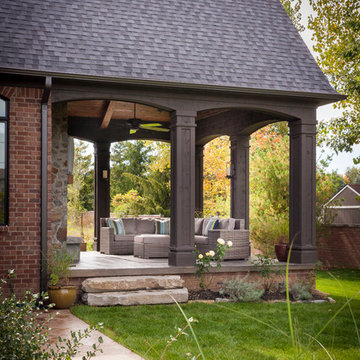
Patio container garden - mid-sized traditional backyard stone patio container garden idea in Detroit with a roof extension
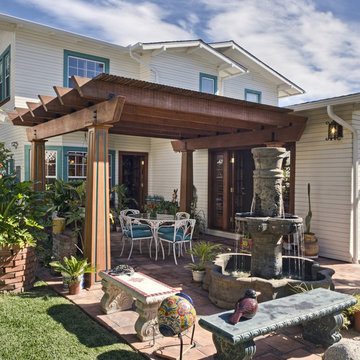
Example of a mid-sized classic backyard brick patio container garden design in Los Angeles with a pergola
Patio - Covered Patio and Patio Container Garden Ideas
1






