Pink Bath with Furniture-Like Cabinets Ideas
Refine by:
Budget
Sort by:Popular Today
1 - 20 of 37 photos
Item 1 of 3
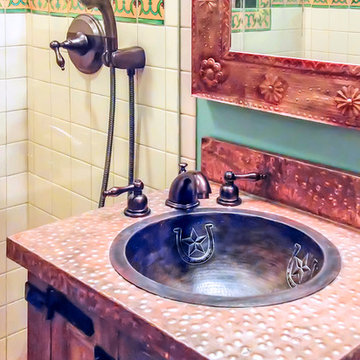
Copper vanity, sink and framed mirror make for a unique bathroom space. Steam shower is inset with hand-painted tile mural and border tiles and surrounded by custom glass enclosure for a luxurious sauna experience right at home.
Bicoastal Interior Design & Architecture
Your home. Your style.
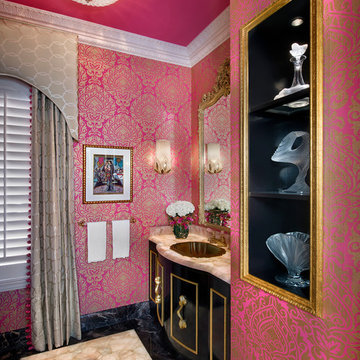
Giovanni Photography
Bathroom - mid-sized eclectic 3/4 black tile and marble tile marble floor bathroom idea in Miami with black cabinets, pink walls, furniture-like cabinets, a two-piece toilet and granite countertops
Bathroom - mid-sized eclectic 3/4 black tile and marble tile marble floor bathroom idea in Miami with black cabinets, pink walls, furniture-like cabinets, a two-piece toilet and granite countertops
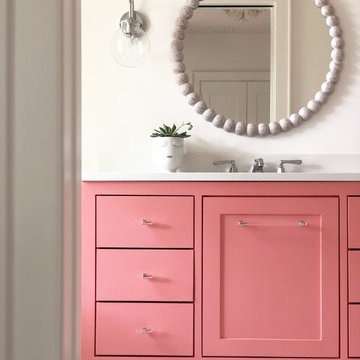
Inspiration for a modern kids' mosaic tile floor and white floor bathroom remodel in Dallas with furniture-like cabinets, white cabinets, a one-piece toilet, an undermount sink, quartz countertops and white countertops
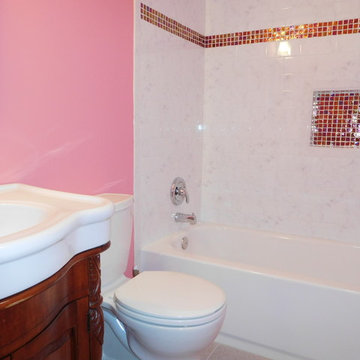
- brick pattern ceramic installation
- color combination
- new tub
-painting
- antique vanity
Example of a mid-sized eclectic 3/4 ceramic tile bathroom design in DC Metro with furniture-like cabinets, medium tone wood cabinets, a two-piece toilet, pink walls and an integrated sink
Example of a mid-sized eclectic 3/4 ceramic tile bathroom design in DC Metro with furniture-like cabinets, medium tone wood cabinets, a two-piece toilet, pink walls and an integrated sink
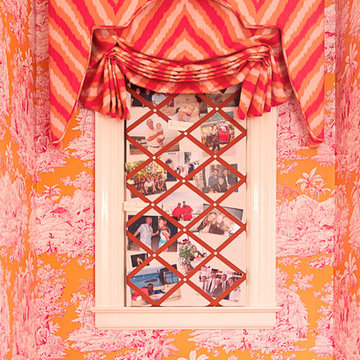
Jane Beiles Photography
Small eclectic light wood floor bathroom photo in New York with a drop-in sink, furniture-like cabinets, white cabinets and marble countertops
Small eclectic light wood floor bathroom photo in New York with a drop-in sink, furniture-like cabinets, white cabinets and marble countertops
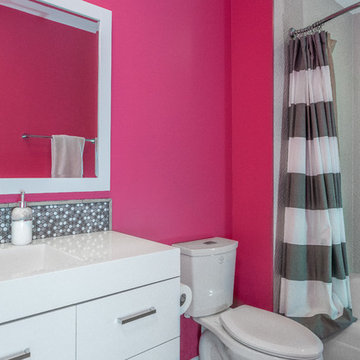
David Cairns, The OC Image
Large mid-century modern master gray tile and stone tile marble floor bathroom photo in Orange County with furniture-like cabinets, medium tone wood cabinets, a one-piece toilet, white walls, an undermount sink and quartz countertops
Large mid-century modern master gray tile and stone tile marble floor bathroom photo in Orange County with furniture-like cabinets, medium tone wood cabinets, a one-piece toilet, white walls, an undermount sink and quartz countertops
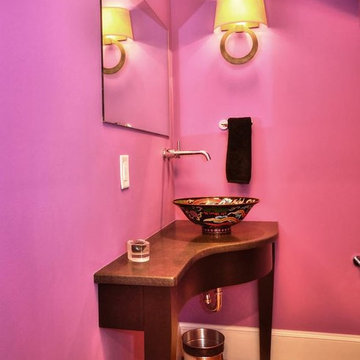
Lavatory under stairs. The shape of the vanity follows the shape of the room
Example of a small classic medium tone wood floor and brown floor powder room design in Wilmington with furniture-like cabinets, dark wood cabinets, a one-piece toilet, purple walls, a vessel sink and marble countertops
Example of a small classic medium tone wood floor and brown floor powder room design in Wilmington with furniture-like cabinets, dark wood cabinets, a one-piece toilet, purple walls, a vessel sink and marble countertops
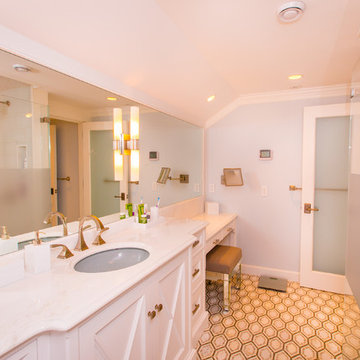
Plumbing through Weinstein Supply Egg Harbor Township, NJ
Design through Summer House Design Group
Construction by Joseph G Popper Custom Home Builder
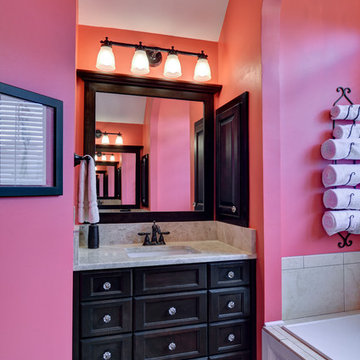
http://www.fotografikarts.com/
Mid-sized trendy kids' beige tile drop-in bathtub photo in Atlanta with furniture-like cabinets, black cabinets, pink walls and an undermount sink
Mid-sized trendy kids' beige tile drop-in bathtub photo in Atlanta with furniture-like cabinets, black cabinets, pink walls and an undermount sink
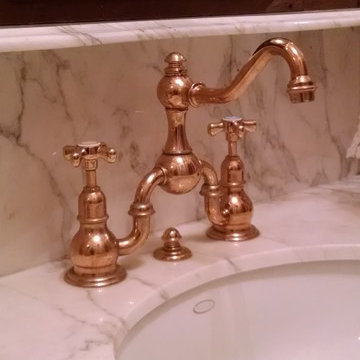
Photo Credit: N. Leonard
Example of a mid-sized classic beige tile and subway tile marble floor and multicolored floor powder room design in New York with an undermount sink, furniture-like cabinets, dark wood cabinets, marble countertops, a two-piece toilet, brown walls and white countertops
Example of a mid-sized classic beige tile and subway tile marble floor and multicolored floor powder room design in New York with an undermount sink, furniture-like cabinets, dark wood cabinets, marble countertops, a two-piece toilet, brown walls and white countertops
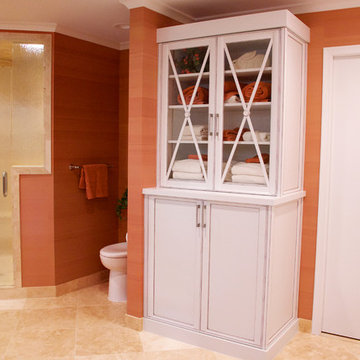
Gardner Builders, Inc.
Master Bathroom Hutch
Rutt Handcrafted Cabinetry - Prairie
Drop-in bathtub - large contemporary master drop-in bathtub idea in Detroit with an undermount sink, furniture-like cabinets, white cabinets, wood countertops, a one-piece toilet and orange walls
Drop-in bathtub - large contemporary master drop-in bathtub idea in Detroit with an undermount sink, furniture-like cabinets, white cabinets, wood countertops, a one-piece toilet and orange walls
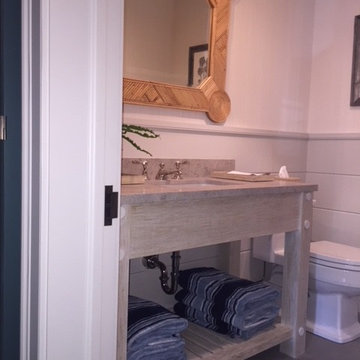
Example of a small transitional gray floor powder room design in New York with furniture-like cabinets, light wood cabinets, a one-piece toilet and granite countertops
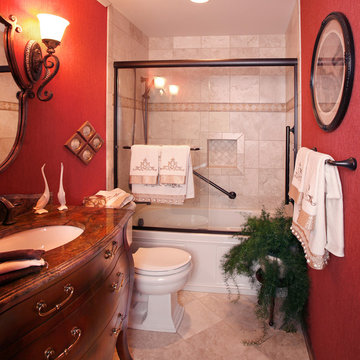
Small elegant master beige tile and ceramic tile travertine floor and beige floor bathroom photo in Cincinnati with furniture-like cabinets, dark wood cabinets, a two-piece toilet, red walls, an undermount sink and solid surface countertops

Our designers transformed this small hall bathroom into a chic powder room. The bright wallpaper creates grabs your attention and pairs perfectly with the simple quartz countertop and stylish custom vanity. Notice the custom matching shower curtain, a finishing touch that makes this bathroom shine.
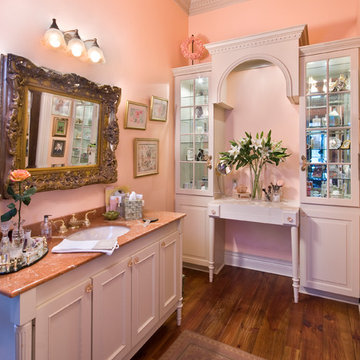
Melissa Oivanki for Custom Home Designs, LLC
Large elegant medium tone wood floor powder room photo in New Orleans with an undermount sink, furniture-like cabinets, white cabinets, granite countertops and pink walls
Large elegant medium tone wood floor powder room photo in New Orleans with an undermount sink, furniture-like cabinets, white cabinets, granite countertops and pink walls

Decorated shared bath includes kids theme and girls pink accessories. This kids bath has a shared entry between hallway and her bedroom. A small marbled octagon tile was selected for the flooring and subway tile for a new shower. The more permanent features like the tile will grown with her while wall color and decor can easily change over the years.
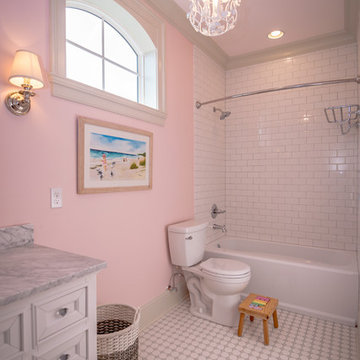
A little girl's bathroom complete with a white chandelier, white subway tiles and pink walls
Trendy white tile and ceramic tile mosaic tile floor and white floor alcove bathtub photo in New Orleans with furniture-like cabinets, white cabinets, a two-piece toilet, pink walls, marble countertops and white countertops
Trendy white tile and ceramic tile mosaic tile floor and white floor alcove bathtub photo in New Orleans with furniture-like cabinets, white cabinets, a two-piece toilet, pink walls, marble countertops and white countertops

This elegant bathroom is a combination of modern design and pure lines. The use of white emphasizes the interplay of the forms. Although is a small bathroom, the layout and design of the volumes create a sensation of lightness and luminosity.
Photo: Viviana Cardozo
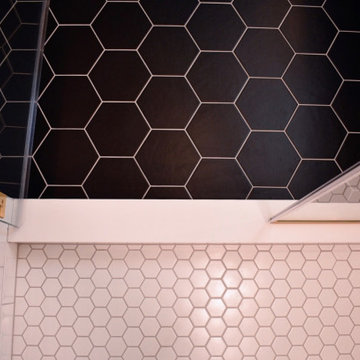
This unfinished basement utility room was converted into a stylish mid-century modern bath & laundry. Walnut cabinetry featuring slab doors, furniture feet and white quartz countertops really pop. The furniture vanity is contrasted with brushed gold plumbing fixtures & hardware. Black hexagon floors with classic white subway shower tile complete this period correct bathroom!
Pink Bath with Furniture-Like Cabinets Ideas

The en Suite Bath includes a large tub as well as Prairie-style cabinetry and custom tile-work.
The homeowner had previously updated their mid-century home to match their Prairie-style preferences - completing the Kitchen, Living and DIning Rooms. This project included a complete redesign of the Bedroom wing, including Master Bedroom Suite, guest Bedrooms, and 3 Baths; as well as the Office/Den and Dining Room, all to meld the mid-century exterior with expansive windows and a new Prairie-influenced interior. Large windows (existing and new to match ) let in ample daylight and views to their expansive gardens.
Photography by homeowner.
1







