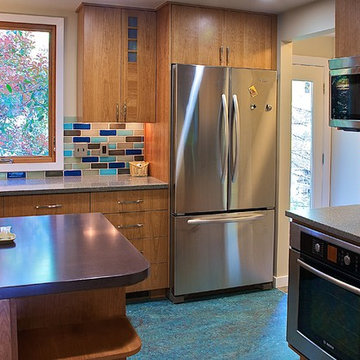Pink Floor and Turquoise Floor Kitchen Ideas
Refine by:
Budget
Sort by:Popular Today
81 - 100 of 605 photos
Item 1 of 3
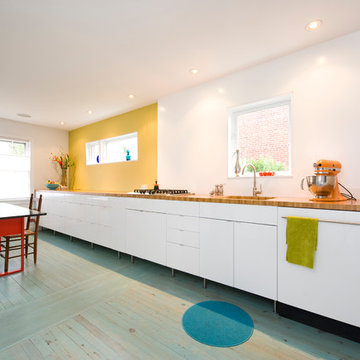
Pepper Watkins
Eat-in kitchen - scandinavian single-wall painted wood floor and turquoise floor eat-in kitchen idea in DC Metro with flat-panel cabinets, white cabinets and wood countertops
Eat-in kitchen - scandinavian single-wall painted wood floor and turquoise floor eat-in kitchen idea in DC Metro with flat-panel cabinets, white cabinets and wood countertops
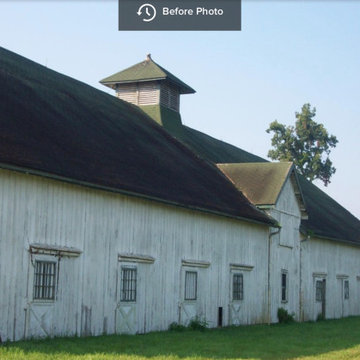
The War Admiral Collection takes its name from the racing horse War Admiral, who was sire to the famous Man-O-War and stood stud at Faraway Farm in Lexington, Kentucky. All the wood in this distinctive collection was removed from the barns that once housed these racing greats, right here in the heart of the Bluegrass.
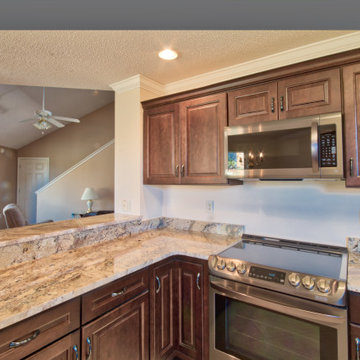
Removed the old cabinets and installed new Wellborn Cabinets. The cabinets are Bedford Square Maple with a Sienna finish.
Eat-in kitchen - mid-sized l-shaped cement tile floor and pink floor eat-in kitchen idea in Other with an undermount sink, raised-panel cabinets, dark wood cabinets, granite countertops, stainless steel appliances, a peninsula and beige countertops
Eat-in kitchen - mid-sized l-shaped cement tile floor and pink floor eat-in kitchen idea in Other with an undermount sink, raised-panel cabinets, dark wood cabinets, granite countertops, stainless steel appliances, a peninsula and beige countertops
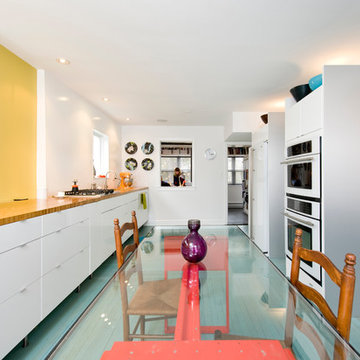
Pepper Watkins
Trendy galley turquoise floor eat-in kitchen photo in DC Metro with flat-panel cabinets, white cabinets, wood countertops and white appliances
Trendy galley turquoise floor eat-in kitchen photo in DC Metro with flat-panel cabinets, white cabinets, wood countertops and white appliances
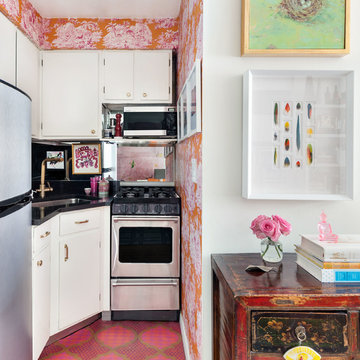
Example of a small eclectic pink floor open concept kitchen design in New York with an undermount sink, flat-panel cabinets, white cabinets, black backsplash, stainless steel appliances, no island and black countertops
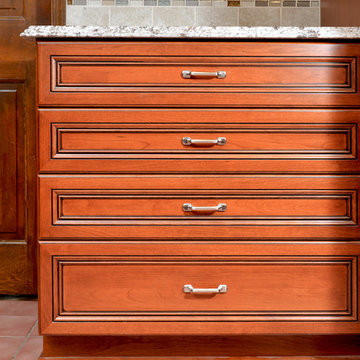
This Manassas, Virginia kitchen was refaced in cherry wood. The raised center panel doors are edged with mitered details that are highlighted with a sable. New Cabinets were added and their contents upgraded with full extension rollouts, a tip out tray, trash can pullout, and a lazy susan.
See more at https://www.kitchensaver.com/kitchen/manassas-va/

The kitchen features large built-in refrigeration units concealed by monumental custom millwork, a generous island with stone countertop, and bar seating. A dual-fuel range with hand-painted tile backsplash, custom hood, and open shelving add functionality to the working space. Reclaimed wood beams and reclaimed terra cotta floors complete the material palette.
Design Principal: Gene Kniaz, Spiral Architects; General Contractor: Brian Recher, Resolute Builders
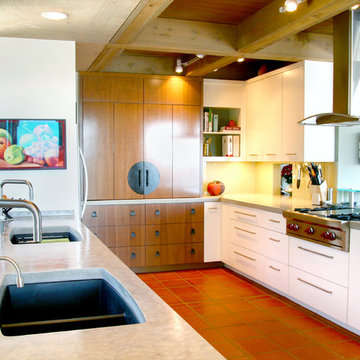
modern white kitchen with an asian twist - concrete countertops - back painted glass backsplash
andy ellis photography
Open concept kitchen - mid-sized contemporary u-shaped terra-cotta tile and pink floor open concept kitchen idea in Austin with an undermount sink, flat-panel cabinets, white cabinets, concrete countertops, green backsplash, glass sheet backsplash, stainless steel appliances and a peninsula
Open concept kitchen - mid-sized contemporary u-shaped terra-cotta tile and pink floor open concept kitchen idea in Austin with an undermount sink, flat-panel cabinets, white cabinets, concrete countertops, green backsplash, glass sheet backsplash, stainless steel appliances and a peninsula
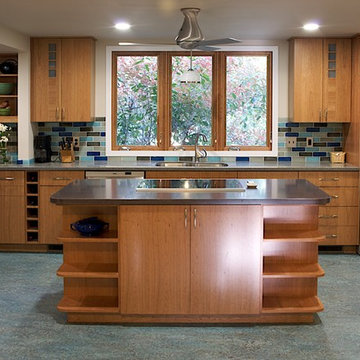
Elegant turquoise floor eat-in kitchen photo in DC Metro with an undermount sink, flat-panel cabinets, medium tone wood cabinets, multicolored backsplash and stainless steel appliances
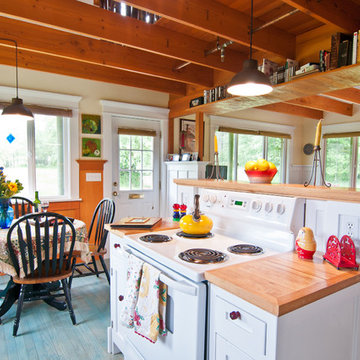
Louise Lakier Photography © 2012 Houzz
Example of an eclectic turquoise floor kitchen design in Melbourne with white appliances
Example of an eclectic turquoise floor kitchen design in Melbourne with white appliances
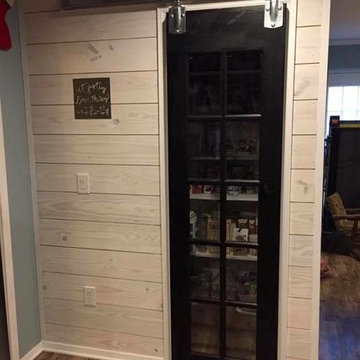
Kitchen pantry - traditional vinyl floor and pink floor kitchen pantry idea in Houston with a drop-in sink, brown cabinets, granite countertops, white backsplash, cement tile backsplash, stainless steel appliances and an island
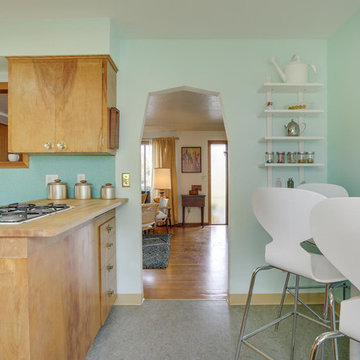
REpixs.com
Example of a mid-sized 1960s u-shaped linoleum floor and turquoise floor eat-in kitchen design in Portland with a drop-in sink, flat-panel cabinets, light wood cabinets, laminate countertops, blue backsplash, white appliances and a peninsula
Example of a mid-sized 1960s u-shaped linoleum floor and turquoise floor eat-in kitchen design in Portland with a drop-in sink, flat-panel cabinets, light wood cabinets, laminate countertops, blue backsplash, white appliances and a peninsula
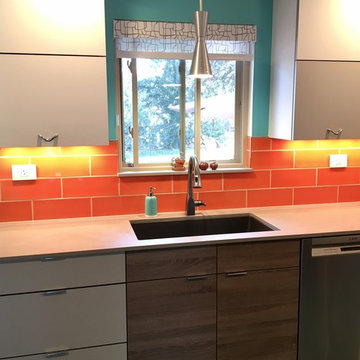
Designed by Anna Fisher with Aspen Kitchens, Inc., in Colorado Springs, CO
Example of a small 1960s galley linoleum floor and turquoise floor enclosed kitchen design in Other with a single-bowl sink, flat-panel cabinets, gray cabinets, quartz countertops, orange backsplash, ceramic backsplash, stainless steel appliances and no island
Example of a small 1960s galley linoleum floor and turquoise floor enclosed kitchen design in Other with a single-bowl sink, flat-panel cabinets, gray cabinets, quartz countertops, orange backsplash, ceramic backsplash, stainless steel appliances and no island
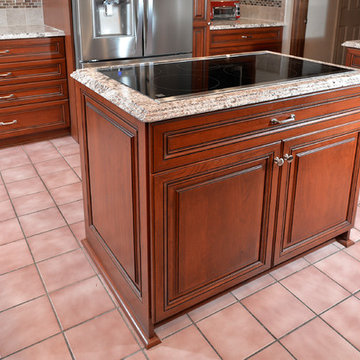
This Manassas, Virginia kitchen was refaced in cherry wood. The raised center panel doors are edged with mitered details that are highlighted with a sable. New Cabinets were added and their contents upgraded with full extension rollouts, a tip out tray, trash can pullout, and a lazy susan.
See more at https://www.kitchensaver.com/kitchen/manassas-va/
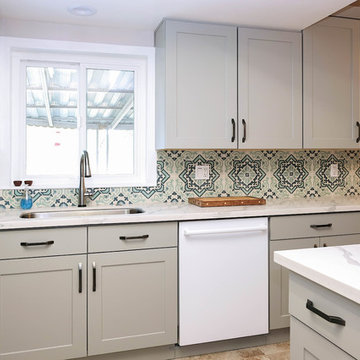
ABH
Example of a small classic l-shaped ceramic tile and pink floor eat-in kitchen design in Los Angeles with a drop-in sink, shaker cabinets, gray cabinets, quartz countertops, blue backsplash, cement tile backsplash, white appliances and no island
Example of a small classic l-shaped ceramic tile and pink floor eat-in kitchen design in Los Angeles with a drop-in sink, shaker cabinets, gray cabinets, quartz countertops, blue backsplash, cement tile backsplash, white appliances and no island
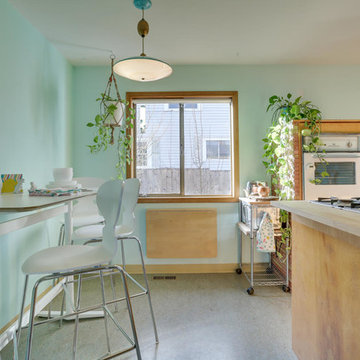
REpixs.com
Mid-sized mid-century modern u-shaped linoleum floor and turquoise floor eat-in kitchen photo in Portland with a drop-in sink, flat-panel cabinets, light wood cabinets, laminate countertops, blue backsplash, white appliances and a peninsula
Mid-sized mid-century modern u-shaped linoleum floor and turquoise floor eat-in kitchen photo in Portland with a drop-in sink, flat-panel cabinets, light wood cabinets, laminate countertops, blue backsplash, white appliances and a peninsula
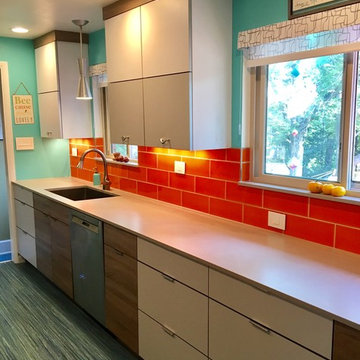
Designed by Anna Fisher with Aspen Kitchens, Inc., in Colorado Springs, CO
Example of a small 1950s galley linoleum floor and turquoise floor enclosed kitchen design in Other with a single-bowl sink, flat-panel cabinets, gray cabinets, quartz countertops, orange backsplash, ceramic backsplash, stainless steel appliances and no island
Example of a small 1950s galley linoleum floor and turquoise floor enclosed kitchen design in Other with a single-bowl sink, flat-panel cabinets, gray cabinets, quartz countertops, orange backsplash, ceramic backsplash, stainless steel appliances and no island
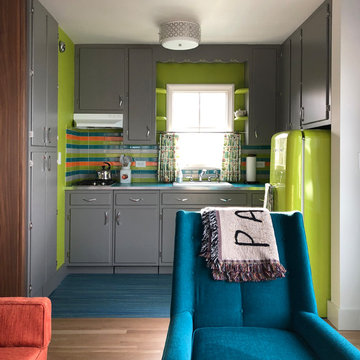
1950s l-shaped linoleum floor and turquoise floor kitchen pantry photo in New York with a drop-in sink, flat-panel cabinets, gray cabinets, laminate countertops, ceramic backsplash, colored appliances and turquoise countertops
Pink Floor and Turquoise Floor Kitchen Ideas
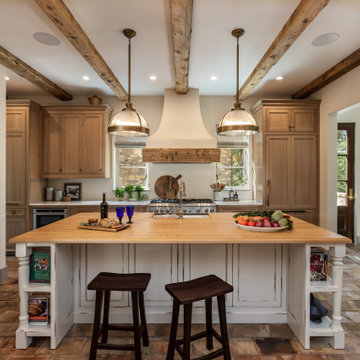
This kitchen contains full custom cabinetry, custom hand made maple butcher block island counter top, marble tops flanking the range, reclaimed European beamwork on ceiling and range hood, reclaimed terra cotta tile floor, and push out style casement windows.
5






