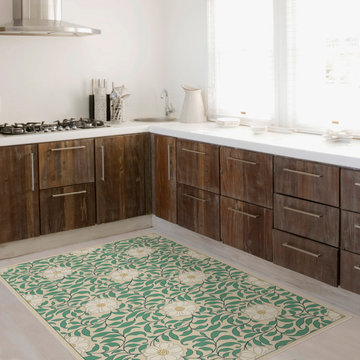Pink Floor and Turquoise Floor Kitchen Ideas
Refine by:
Budget
Sort by:Popular Today
61 - 80 of 605 photos
Item 1 of 3
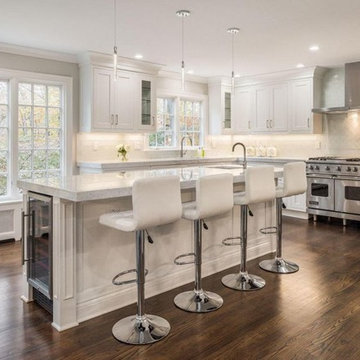
Example of a mid-sized classic u-shaped pink floor eat-in kitchen design in New York with an undermount sink, beaded inset cabinets, white cabinets, marble countertops, an island and white countertops
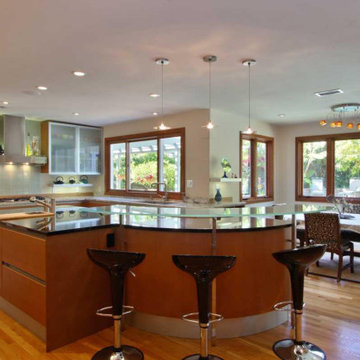
Large trendy galley medium tone wood floor, turquoise floor and coffered ceiling eat-in kitchen photo in San Diego with an undermount sink, flat-panel cabinets, medium tone wood cabinets, granite countertops, green backsplash, glass tile backsplash, stainless steel appliances, an island and gray countertops
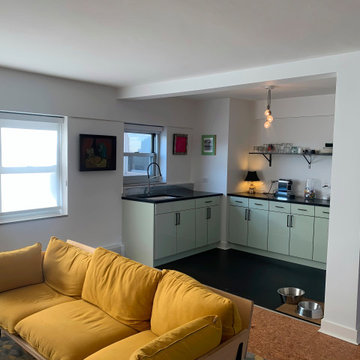
Example of a small trendy l-shaped porcelain tile and turquoise floor kitchen pantry design in Chicago with an integrated sink, white cabinets, quartzite countertops and black countertops
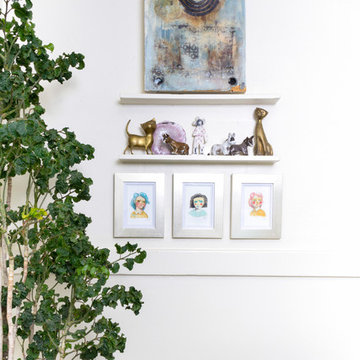
PHOTO BY: ABBY SINISCAL
Watercolor paintings by Klay Arsenault are displayed with vintage mid-century modern brass sculptures and artworks by Susan Hanft and Caron Toc.
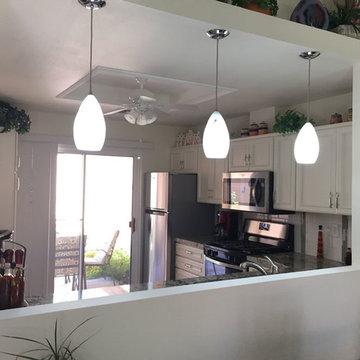
View into the kitchen from the adjacent dining room. You can also see the corner pantry cabinet on the left hand side. It is tucked out of the way but offers plenty of storage. The milk glass pendant lights are on an independent switch, great for nighttime ambiance lighting. When enlarging the opening, we moved the electrical so the homeowner didn't lose options.
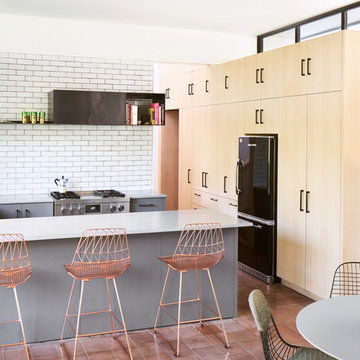
Open concept kitchen - contemporary l-shaped terra-cotta tile and pink floor open concept kitchen idea in Austin with an undermount sink, flat-panel cabinets, light wood cabinets, white backsplash, subway tile backsplash, stainless steel appliances and a peninsula
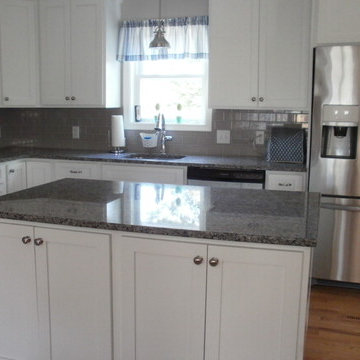
Small transitional l-shaped light wood floor and pink floor kitchen photo in Bridgeport with shaker cabinets, white cabinets, granite countertops, ceramic backsplash, stainless steel appliances and an island
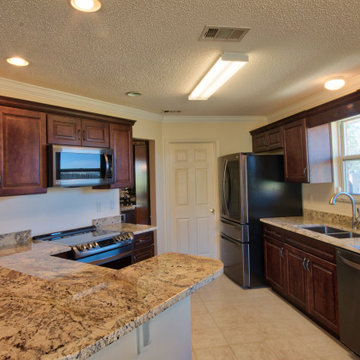
Removed the old cabinets and installed new Wellborn Cabinets. The cabinets are Bedford Square Maple with a Sienna finish.
Mid-sized l-shaped cement tile floor and pink floor eat-in kitchen photo in Other with an undermount sink, raised-panel cabinets, dark wood cabinets, granite countertops, stainless steel appliances, a peninsula and beige countertops
Mid-sized l-shaped cement tile floor and pink floor eat-in kitchen photo in Other with an undermount sink, raised-panel cabinets, dark wood cabinets, granite countertops, stainless steel appliances, a peninsula and beige countertops
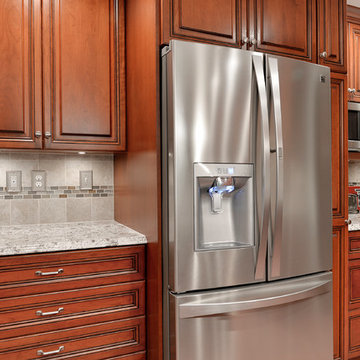
This Manassas, Virginia kitchen was refaced in cherry wood. The raised center panel doors are edged with mitered details that are highlighted with a sable. New Cabinets were added and their contents upgraded with full extension rollouts, a tip out tray, trash can pullout, and a lazy susan.
See more at https://www.kitchensaver.com/kitchen/manassas-va/
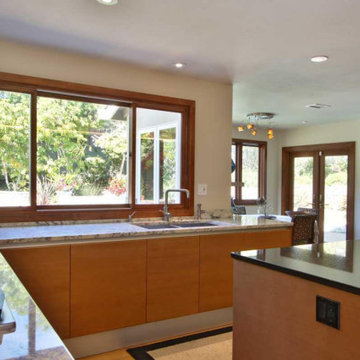
Inspiration for a large 1950s galley medium tone wood floor, turquoise floor and coffered ceiling eat-in kitchen remodel in San Diego with an undermount sink, flat-panel cabinets, medium tone wood cabinets, glass countertops, green backsplash, glass tile backsplash, stainless steel appliances, an island and gray countertops
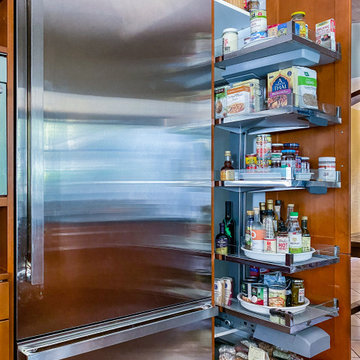
Small kitchen with 18" wide Hafele pull-out tall pantry. Jenn-Air Noir refrigerator.
Mid-sized trendy u-shaped porcelain tile and pink floor open concept kitchen photo in Miami with a single-bowl sink, recessed-panel cabinets, medium tone wood cabinets, soapstone countertops, stainless steel appliances, no island and black countertops
Mid-sized trendy u-shaped porcelain tile and pink floor open concept kitchen photo in Miami with a single-bowl sink, recessed-panel cabinets, medium tone wood cabinets, soapstone countertops, stainless steel appliances, no island and black countertops
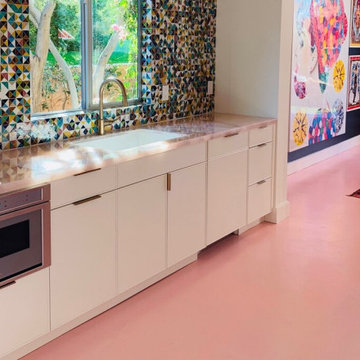
Eclectic concrete floor and pink floor kitchen photo in Other with white cabinets and multicolored backsplash
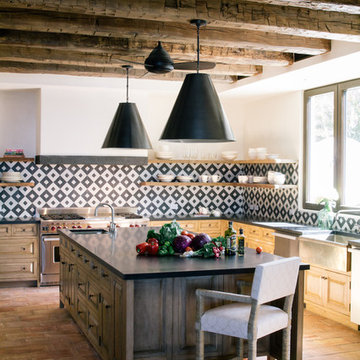
Antique hand hewn ceiling beams.
Design by Chris Barrett Design
Open concept kitchen - mediterranean l-shaped terra-cotta tile and pink floor open concept kitchen idea in Los Angeles with a farmhouse sink, open cabinets, light wood cabinets, multicolored backsplash, stainless steel appliances and an island
Open concept kitchen - mediterranean l-shaped terra-cotta tile and pink floor open concept kitchen idea in Los Angeles with a farmhouse sink, open cabinets, light wood cabinets, multicolored backsplash, stainless steel appliances and an island
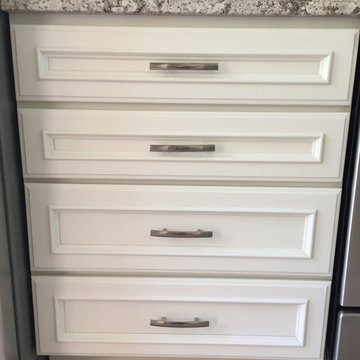
Close up view of beaded inset cabinet drawer bank with brushed nickel drawer pulls
Inspiration for a small transitional l-shaped porcelain tile and pink floor kitchen pantry remodel in Las Vegas with a double-bowl sink, beaded inset cabinets, white cabinets, quartz countertops, white backsplash, porcelain backsplash, stainless steel appliances and no island
Inspiration for a small transitional l-shaped porcelain tile and pink floor kitchen pantry remodel in Las Vegas with a double-bowl sink, beaded inset cabinets, white cabinets, quartz countertops, white backsplash, porcelain backsplash, stainless steel appliances and no island
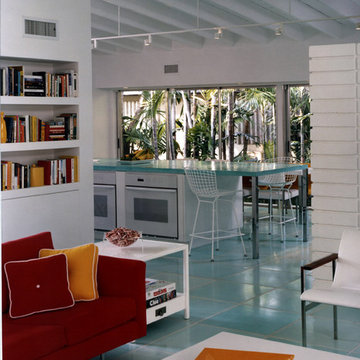
Ceramic tile flooring throughout mimics the alluring aqua of the nearby ocean.
Photography by Jason Schmidt
Kitchen - 1950s turquoise floor kitchen idea in Miami with white appliances
Kitchen - 1950s turquoise floor kitchen idea in Miami with white appliances
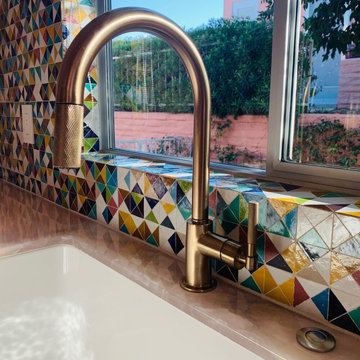
Inspiration for an eclectic concrete floor and pink floor kitchen remodel with multicolored backsplash
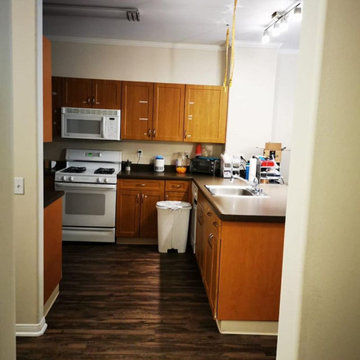
Chula Vista, CA 91911
Estados Unidos
Serving Chula Vista, CA Area
Mid-sized island style l-shaped laminate floor, pink floor and tray ceiling kitchen pantry photo in Richmond with a drop-in sink, glass-front cabinets, purple cabinets, tile countertops, multicolored backsplash, glass tile backsplash, paneled appliances, two islands and pink countertops
Mid-sized island style l-shaped laminate floor, pink floor and tray ceiling kitchen pantry photo in Richmond with a drop-in sink, glass-front cabinets, purple cabinets, tile countertops, multicolored backsplash, glass tile backsplash, paneled appliances, two islands and pink countertops
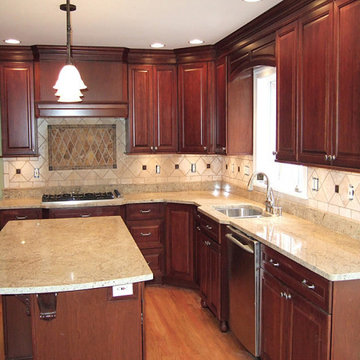
Example of a mid-sized mountain style u-shaped vinyl floor and turquoise floor eat-in kitchen design in Other with an undermount sink, raised-panel cabinets, red cabinets, granite countertops, multicolored backsplash, porcelain backsplash, stainless steel appliances, an island and beige countertops
Pink Floor and Turquoise Floor Kitchen Ideas

Kitchen/dining room: Colorful statement rug by STARK
Photo credit: Eric Rorer
While we adore all of our clients and the beautiful structures which we help fill and adorn, like a parent adores all of their children, this recent mid-century modern interior design project was a particular delight.
This client, a smart, energetic, creative, happy person, a man who, in-person, presents as refined and understated — he wanted color. Lots of color. When we introduced some color, he wanted even more color: Bright pops; lively art.
In fact, it started with the art.
This new homeowner was shopping at SLATE ( https://slateart.net) for art one day… many people choose art as the finishing touches to an interior design project, however this man had not yet hired a designer.
He mentioned his predicament to SLATE principal partner (and our dear partner in art sourcing) Danielle Fox, and she promptly referred him to us.
At the time that we began our work, the client and his architect, Jack Backus, had finished up a massive remodel, a thoughtful and thorough update of the elegant, iconic mid-century structure (originally designed by Ratcliff & Ratcliff) for modern 21st-century living.
And when we say, “the client and his architect” — we mean it. In his professional life, our client owns a metal fabrication company; given his skills and knowledge of engineering, build, and production, he elected to act as contractor on the project.
His eye for metal and form made its way into some of our furniture selections, in particular the coffee table in the living room, fabricated and sold locally by Turtle and Hare.
Color for miles: One of our favorite aspects of the project was the long hallway. By choosing to put nothing on the walls, and adorning the length of floor with an amazing, vibrant, patterned rug, we created a perfect venue. The rug stands out, drawing attention to the art on the floor.
In fact, the rugs in each room were as thoughtfully selected for color and design as the art on the walls. In total, on this project, we designed and decorated the living room, family room, master bedroom, and back patio. (Visit www.lmbinteriors.com to view the complete portfolio of images.)
While my design firm is known for our work with traditional and transitional architecture, and we love those projects, I think it is clear from this project that Modern is also our cup of tea.
If you have a Modern house and are thinking about how to make it more vibrantly YOU, contact us for a consultation.
4






