Pink Floor Dining Room Ideas
Refine by:
Budget
Sort by:Popular Today
1 - 20 of 23 photos
Item 1 of 3
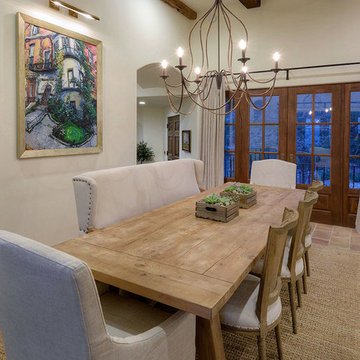
The dining room features wood french door units at either end of the space, arched openings into the living room, and a reclaimed terra cotta tile floor.
Design Principal: Gene Kniaz, Spiral Architects; General Contractor: Brian Recher, Resolute Builders
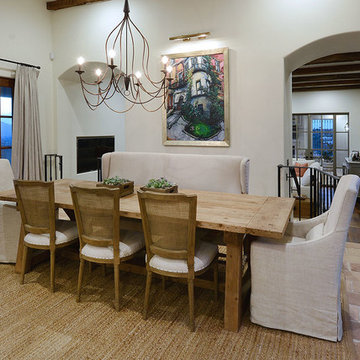
The dining room features wood french door units at either end of the space, arched openings into the living room, and a reclaimed terra cotta tile floor.
Design Principal: Gene Kniaz, Spiral Architects; General Contractor: Brian Recher, Resolute Builders
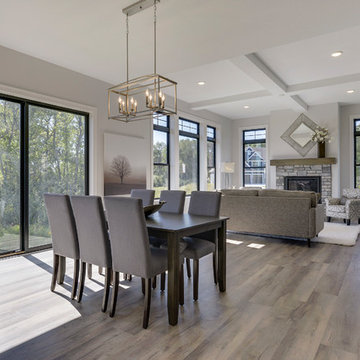
Dining room - mid-sized transitional vinyl floor and pink floor dining room idea in Minneapolis with gray walls and a stone fireplace
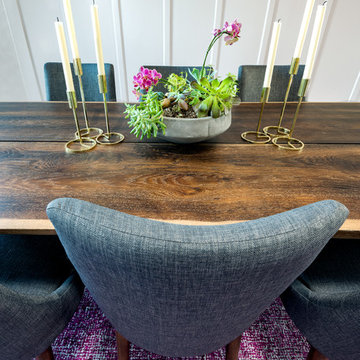
Bart Edson
Using the gray blues to contrast with the fushia rug. The wood tone on the plank table calms the colors. Almost ready to wallpaper the ceilings!
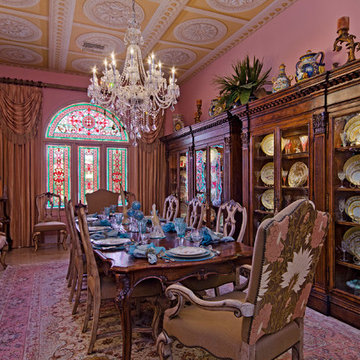
Example of a large tuscan carpeted and pink floor kitchen/dining room combo design in San Francisco with pink walls and no fireplace
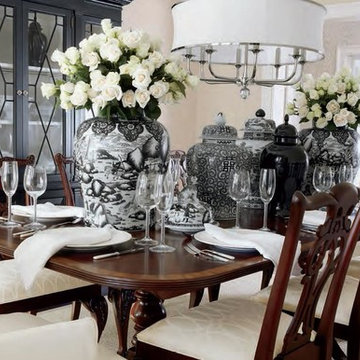
Enclosed dining room - large traditional dark wood floor and pink floor enclosed dining room idea in DC Metro with beige walls
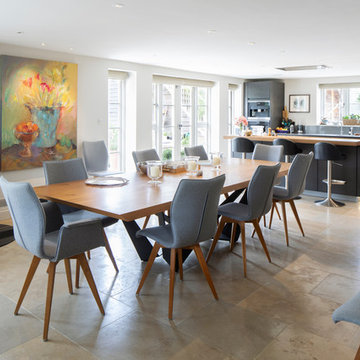
Dining, family and kitchen
Inspiration for a large timeless limestone floor and pink floor great room remodel in Hampshire with white walls and a wood stove
Inspiration for a large timeless limestone floor and pink floor great room remodel in Hampshire with white walls and a wood stove

Inside the contemporary extension in front of the house. A semi-industrial/rustic feel is achieved with exposed steel beams, timber ceiling cladding, terracotta tiling and wrap-around Crittall windows. This wonderully inviting space makes the most of the spectacular panoramic views.
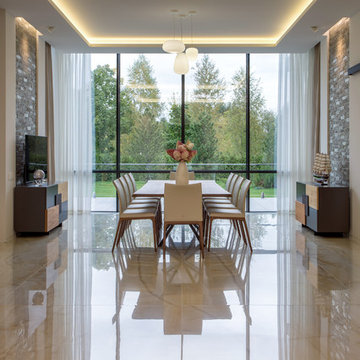
Архитекторы: Дмитрий Глушков, Фёдор Селенин; Фото: Антон Лихтарович
Kitchen/dining room combo - large pink floor, tray ceiling and brick wall kitchen/dining room combo idea in Moscow with multicolored walls
Kitchen/dining room combo - large pink floor, tray ceiling and brick wall kitchen/dining room combo idea in Moscow with multicolored walls
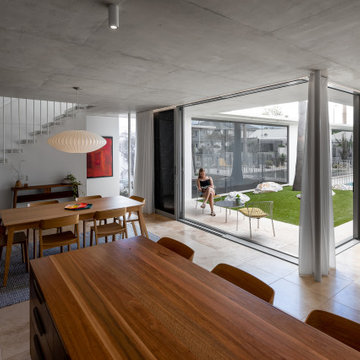
Inspiration for a small 1960s travertine floor and pink floor dining room remodel in Gold Coast - Tweed with gray walls
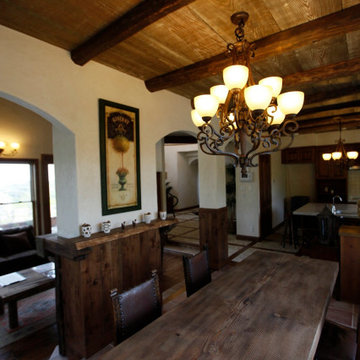
Example of a mid-sized terra-cotta tile, pink floor and shiplap ceiling kitchen/dining room combo design in Other with white walls and no fireplace
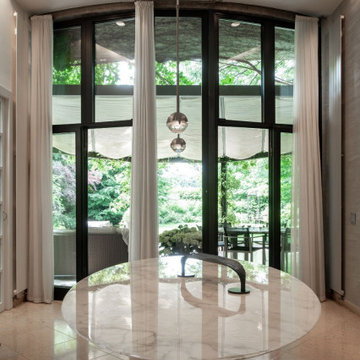
Example of a large eclectic marble floor, pink floor and wallpaper great room design in Milan with beige walls
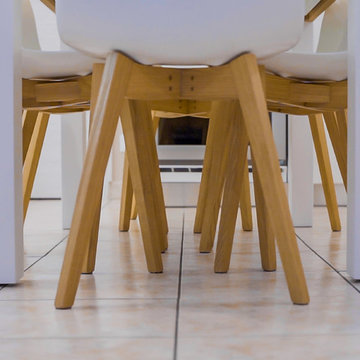
Rubrica PROGETTI CONCLUSI
Inspiration for a small contemporary ceramic tile and pink floor great room remodel in Bologna with beige walls
Inspiration for a small contemporary ceramic tile and pink floor great room remodel in Bologna with beige walls
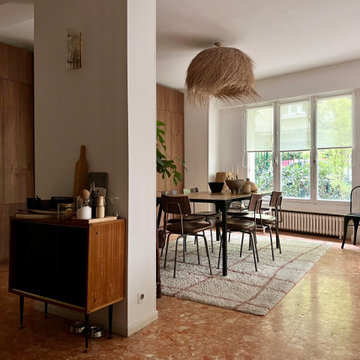
La salle à manger, entre ambiance "mad men" et esprit vacances, avec son immense placard en noyer qui permet de ranger l'équivalent d'un container ;-) Placard d'entrée, penderie, bar, bibliothèque, placard à vinyles, vaisselier, tout y est !
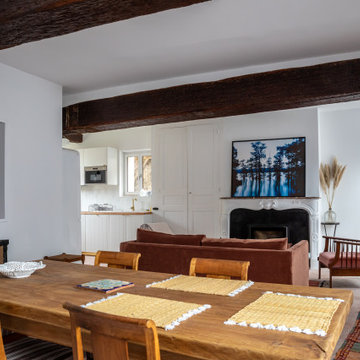
Mid-sized transitional terra-cotta tile, pink floor and exposed beam dining room photo in Le Havre with white walls, a standard fireplace and a stone fireplace
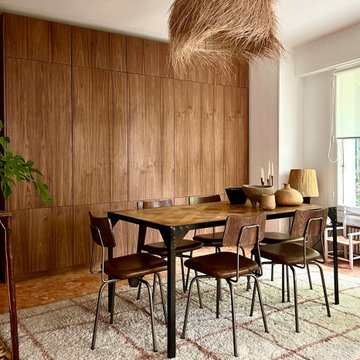
La salle à manger, entre ambiance "mad men" et esprit vacances, avec son immense placard en noyer qui permet de ranger l'équivalent d'un container ;-) Placard d'entrée, penderie, bar, bibliothèque, placard à vinyles, vaisselier, tout y est !

Example of a mid-sized transitional terra-cotta tile, pink floor and exposed beam great room design in Le Havre with white walls, a standard fireplace and a stone fireplace
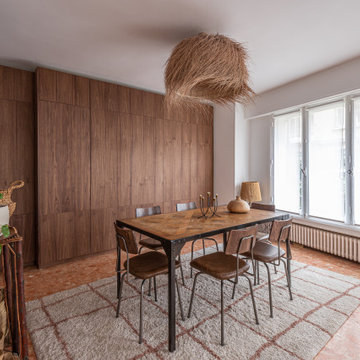
Projet livré fin novembre 2022, budget tout compris 100 000 € : un appartement de vieille dame chic avec seulement deux chambres et des prestations datées, à transformer en appartement familial de trois chambres, moderne et dans l'esprit Wabi-sabi : épuré, fonctionnel, minimaliste, avec des matières naturelles, de beaux meubles en bois anciens ou faits à la main et sur mesure dans des essences nobles, et des objets soigneusement sélectionnés eux aussi pour rappeler la nature et l'artisanat mais aussi le chic classique des ambiances méditerranéennes de l'Antiquité qu'affectionnent les nouveaux propriétaires.
La salle de bain a été réduite pour créer une cuisine ouverte sur la pièce de vie, on a donc supprimé la baignoire existante et déplacé les cloisons pour insérer une cuisine minimaliste mais très design et fonctionnelle ; de l'autre côté de la salle de bain une cloison a été repoussée pour gagner la place d'une très grande douche à l'italienne. Enfin, l'ancienne cuisine a été transformée en chambre avec dressing (à la place de l'ancien garde manger), tandis qu'une des chambres a pris des airs de suite parentale, grâce à une grande baignoire d'angle qui appelle à la relaxation.
Côté matières : du noyer pour les placards sur mesure de la cuisine qui se prolongent dans la salle à manger (avec une partie vestibule / manteaux et chaussures, une partie vaisselier, et une partie bibliothèque).
On a conservé et restauré le marbre rose existant dans la grande pièce de réception, ce qui a grandement contribué à guider les autres choix déco ; ailleurs, les moquettes et carrelages datés beiges ou bordeaux ont été enlevés et remplacés par du béton ciré blanc coco milk de chez Mercadier. Dans la salle de bain il est même monté aux murs dans la douche !
Pour réchauffer tout cela : de la laine bouclette, des tapis moelleux ou à l'esprit maison de vanaces, des fibres naturelles, du lin, de la gaze de coton, des tapisseries soixante huitardes chinées, des lampes vintage, et un esprit revendiqué "Mad men" mêlé à des vibrations douces de finca ou de maison grecque dans les Cyclades...
Pink Floor Dining Room Ideas
1





