Pink Floor Kitchen with an Island Ideas
Refine by:
Budget
Sort by:Popular Today
1 - 20 of 181 photos
Item 1 of 3
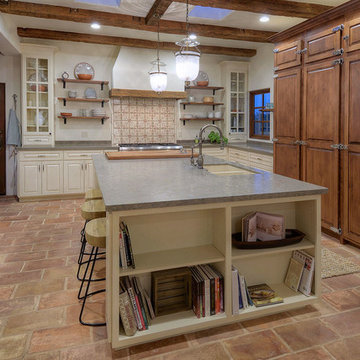
The kitchen features large built-in refrigeration units concealed by monumental custom millwork, a generous island with stone countertop and bar seating, and reclaimed terra cotta floor tiles.
Design Principal: Gene Kniaz, Spiral Architects; General Contractor: Brian Recher, Resolute Builders
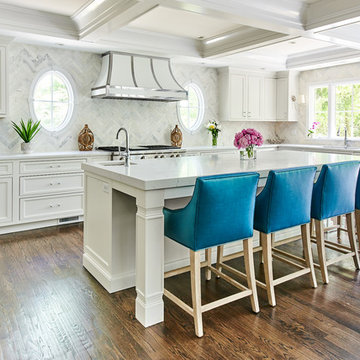
White inset cabinets with paneled appliances, custom metal hood with chrome trim and rivets, quartz countertop with carrara marble backsplash
Large transitional u-shaped medium tone wood floor and pink floor eat-in kitchen photo in New York with an island, an undermount sink, beaded inset cabinets, white cabinets, quartz countertops and paneled appliances
Large transitional u-shaped medium tone wood floor and pink floor eat-in kitchen photo in New York with an island, an undermount sink, beaded inset cabinets, white cabinets, quartz countertops and paneled appliances
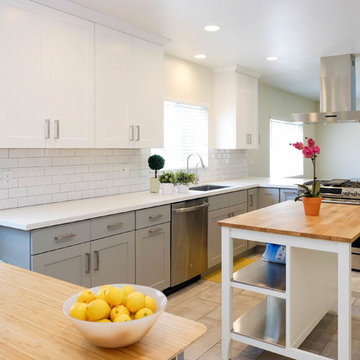
ABH
Large trendy l-shaped ceramic tile and pink floor eat-in kitchen photo in Los Angeles with a drop-in sink, shaker cabinets, white cabinets, quartz countertops, white backsplash, ceramic backsplash, stainless steel appliances, an island and white countertops
Large trendy l-shaped ceramic tile and pink floor eat-in kitchen photo in Los Angeles with a drop-in sink, shaker cabinets, white cabinets, quartz countertops, white backsplash, ceramic backsplash, stainless steel appliances, an island and white countertops
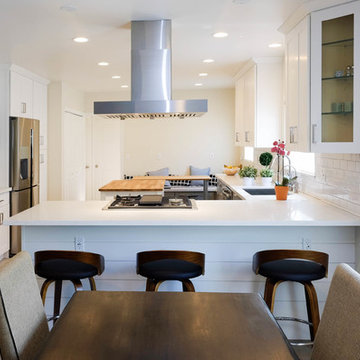
ABH
Eat-in kitchen - large contemporary l-shaped ceramic tile and pink floor eat-in kitchen idea in Los Angeles with a drop-in sink, shaker cabinets, white cabinets, quartz countertops, white backsplash, ceramic backsplash, stainless steel appliances, an island and white countertops
Eat-in kitchen - large contemporary l-shaped ceramic tile and pink floor eat-in kitchen idea in Los Angeles with a drop-in sink, shaker cabinets, white cabinets, quartz countertops, white backsplash, ceramic backsplash, stainless steel appliances, an island and white countertops
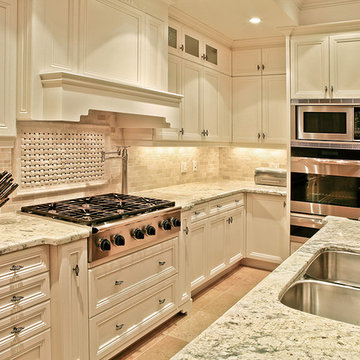
Kitchen - mid-sized traditional l-shaped porcelain tile and pink floor kitchen idea in New York with a double-bowl sink, flat-panel cabinets, white cabinets, granite countertops, beige backsplash, limestone backsplash, stainless steel appliances and an island
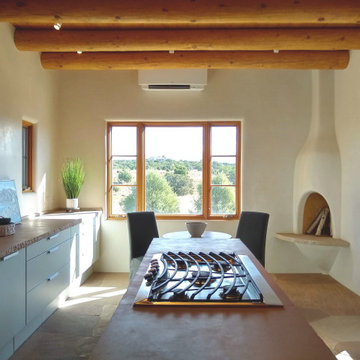
Mid-sized southwest galley pink floor eat-in kitchen photo in Other with an undermount sink, flat-panel cabinets, gray cabinets, stainless steel appliances and an island
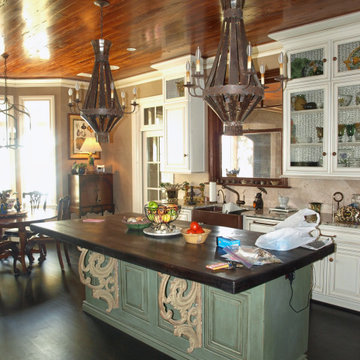
Tuscan dark wood floor and pink floor eat-in kitchen photo in Other with a farmhouse sink, raised-panel cabinets, distressed cabinets, wood countertops, beige backsplash, stone tile backsplash, paneled appliances, an island and gray countertops
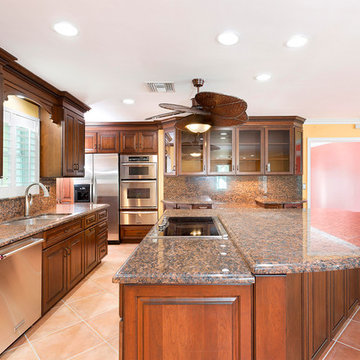
Eat-in kitchen - huge coastal l-shaped terra-cotta tile and pink floor eat-in kitchen idea in Miami with a drop-in sink, raised-panel cabinets, medium tone wood cabinets, granite countertops, multicolored backsplash, stainless steel appliances, an island and multicolored countertops
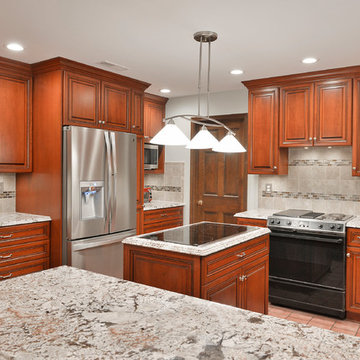
This Manassas, Virginia kitchen was refaced in cherry wood. The raised center panel doors are edged with mitered details that are highlighted with a sable. New Cabinets were added and their contents upgraded with full extension rollouts, a tip out tray, trash can pullout, and a lazy susan.
See more at https://www.kitchensaver.com/kitchen/manassas-va/
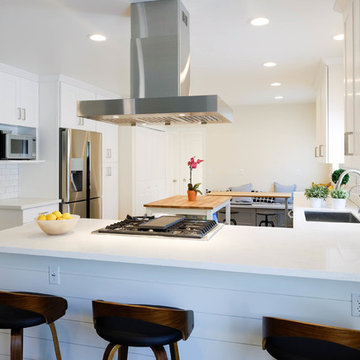
ABH
Example of a large trendy l-shaped ceramic tile and pink floor eat-in kitchen design in Los Angeles with a drop-in sink, shaker cabinets, white cabinets, quartz countertops, white backsplash, ceramic backsplash, stainless steel appliances, an island and white countertops
Example of a large trendy l-shaped ceramic tile and pink floor eat-in kitchen design in Los Angeles with a drop-in sink, shaker cabinets, white cabinets, quartz countertops, white backsplash, ceramic backsplash, stainless steel appliances, an island and white countertops
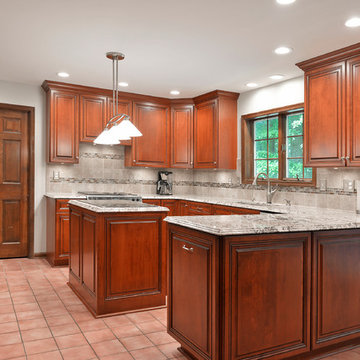
This Manassas, Virginia kitchen was refaced in cherry wood. The raised center panel doors are edged with mitered details that are highlighted with a sable. New Cabinets were added and their contents upgraded with full extension rollouts, a tip out tray, trash can pullout, and a lazy susan.
See more at https://www.kitchensaver.com/kitchen/manassas-va/
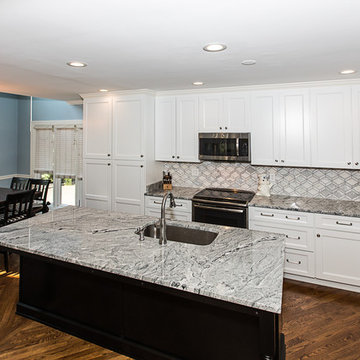
Eat-in kitchen - contemporary light wood floor and pink floor eat-in kitchen idea in Louisville with a single-bowl sink, shaker cabinets, white cabinets, granite countertops, gray backsplash, marble backsplash, stainless steel appliances and an island
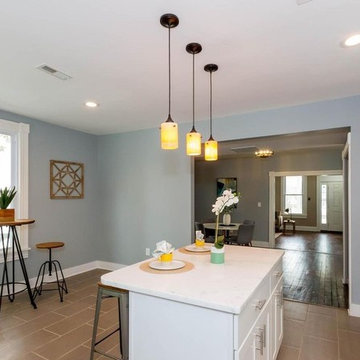
Breakfast bar stools and place settings highlight the value of this eating area.
Mid-sized transitional l-shaped slate floor and pink floor eat-in kitchen photo in Baltimore with a single-bowl sink, recessed-panel cabinets, white cabinets, black appliances, an island and white countertops
Mid-sized transitional l-shaped slate floor and pink floor eat-in kitchen photo in Baltimore with a single-bowl sink, recessed-panel cabinets, white cabinets, black appliances, an island and white countertops
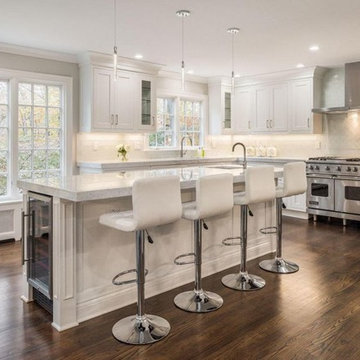
Example of a mid-sized classic u-shaped pink floor eat-in kitchen design in New York with an undermount sink, beaded inset cabinets, white cabinets, marble countertops, an island and white countertops
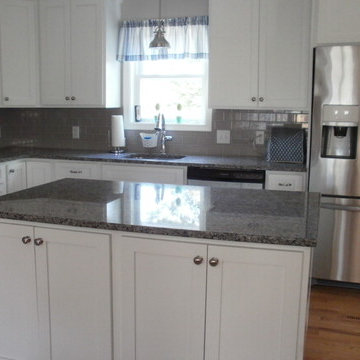
Small transitional l-shaped light wood floor and pink floor kitchen photo in Bridgeport with shaker cabinets, white cabinets, granite countertops, ceramic backsplash, stainless steel appliances and an island
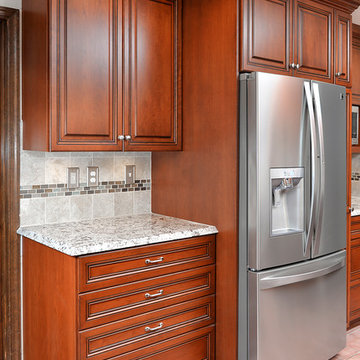
This Manassas, Virginia kitchen was refaced in cherry wood. The raised center panel doors are edged with mitered details that are highlighted with a sable. New Cabinets were added and their contents upgraded with full extension rollouts, a tip out tray, trash can pullout, and a lazy susan.
See more at https://www.kitchensaver.com/kitchen/manassas-va/
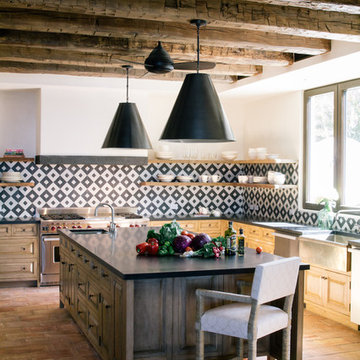
Antique hand hewn ceiling beams.
Design by Chris Barrett Design
Open concept kitchen - mediterranean l-shaped terra-cotta tile and pink floor open concept kitchen idea in Los Angeles with a farmhouse sink, open cabinets, light wood cabinets, multicolored backsplash, stainless steel appliances and an island
Open concept kitchen - mediterranean l-shaped terra-cotta tile and pink floor open concept kitchen idea in Los Angeles with a farmhouse sink, open cabinets, light wood cabinets, multicolored backsplash, stainless steel appliances and an island

The kitchen features large built-in refrigeration units concealed by monumental custom millwork, a generous island with stone countertop, and bar seating. A dual-fuel range with hand-painted tile backsplash, custom hood, and open shelving add functionality to the working space. Reclaimed wood beams and reclaimed terra cotta floors complete the material palette.
Design Principal: Gene Kniaz, Spiral Architects; General Contractor: Brian Recher, Resolute Builders
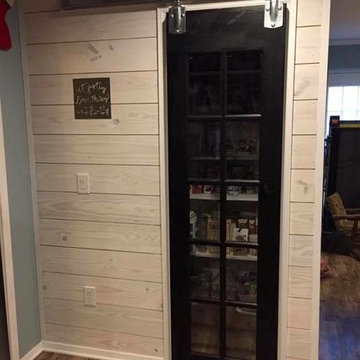
Kitchen pantry - traditional vinyl floor and pink floor kitchen pantry idea in Houston with a drop-in sink, brown cabinets, granite countertops, white backsplash, cement tile backsplash, stainless steel appliances and an island
Pink Floor Kitchen with an Island Ideas
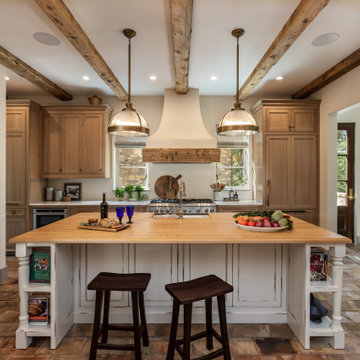
This kitchen contains full custom cabinetry, custom hand made maple butcher block island counter top, marble tops flanking the range, reclaimed European beamwork on ceiling and range hood, reclaimed terra cotta tile floor, and push out style casement windows.
1





