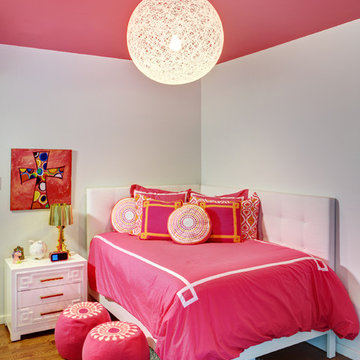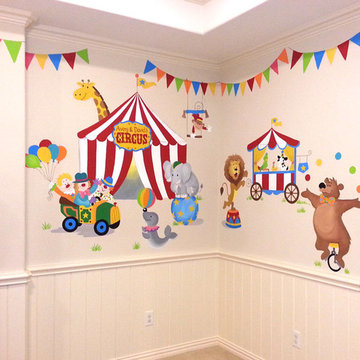Kids' Room Ideas - Color: Pink
Refine by:
Budget
Sort by:Popular Today
1 - 20 of 230 photos
Item 1 of 3
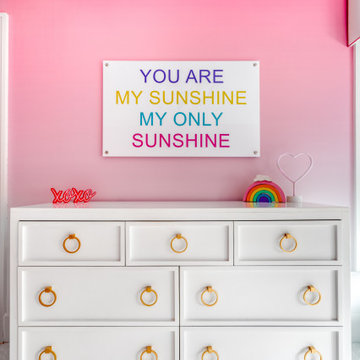
Example of a mid-sized minimalist girl carpeted and white floor kids' bedroom design in New York with pink walls
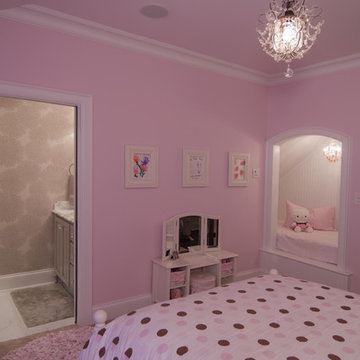
This sleepover nook, was created in the space under a staircase and was fitted to hold a single mattress.
Kids' room - mid-sized traditional girl carpeted kids' room idea in Charlotte with pink walls
Kids' room - mid-sized traditional girl carpeted kids' room idea in Charlotte with pink walls
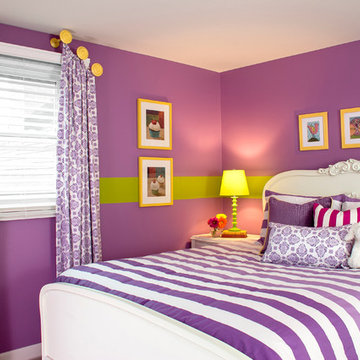
Kids' room - mid-sized transitional girl carpeted kids' room idea in Milwaukee with multicolored walls
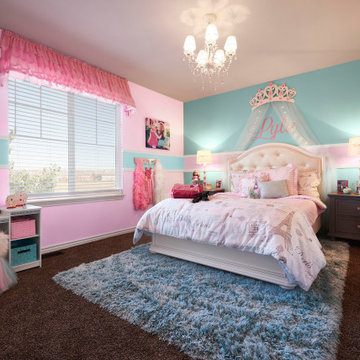
Example of a mid-sized trendy girl carpeted and beige floor kids' room design in Denver with pink walls
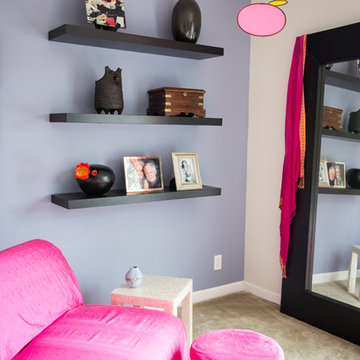
Constance Schiano Photography
Inspiration for a mid-sized contemporary girl carpeted kids' room remodel in New York with multicolored walls
Inspiration for a mid-sized contemporary girl carpeted kids' room remodel in New York with multicolored walls
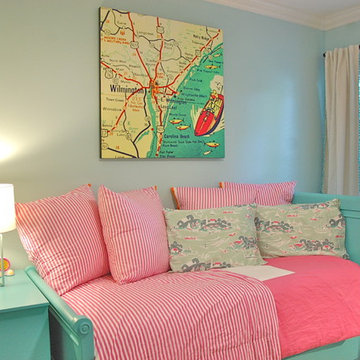
Lindsey Suggs
Example of a small transitional girl light wood floor kids' room design in Wilmington with blue walls
Example of a small transitional girl light wood floor kids' room design in Wilmington with blue walls
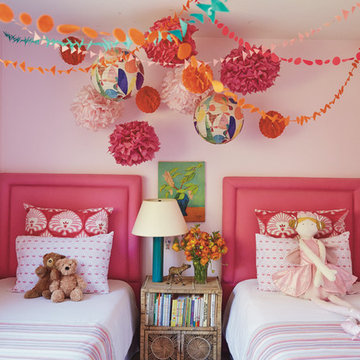
Jen Siska Photography
Inspiration for a mid-sized transitional girl carpeted kids' room remodel in Los Angeles with pink walls
Inspiration for a mid-sized transitional girl carpeted kids' room remodel in Los Angeles with pink walls
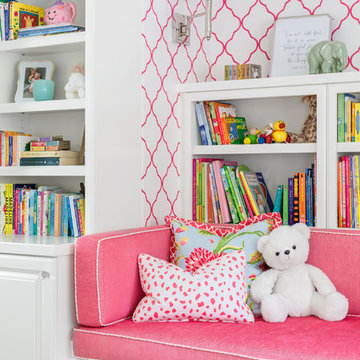
WE Studio Photography
Example of a huge classic girl carpeted and beige floor kids' room design in Seattle with pink walls
Example of a huge classic girl carpeted and beige floor kids' room design in Seattle with pink walls
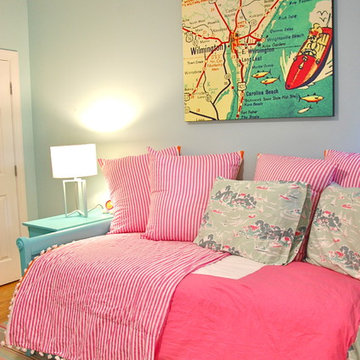
Lindsey Suggs
Kids' room - small transitional girl light wood floor kids' room idea in Wilmington with blue walls
Kids' room - small transitional girl light wood floor kids' room idea in Wilmington with blue walls
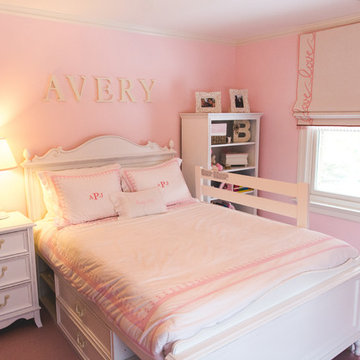
Kids' room - mid-sized transitional girl carpeted and pink floor kids' room idea in New York with pink walls
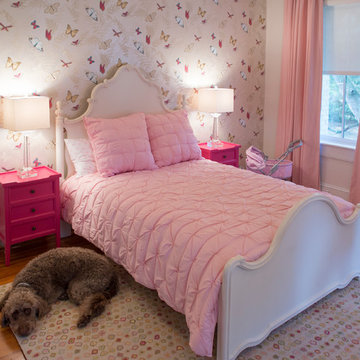
Example of a mid-sized classic girl medium tone wood floor and brown floor kids' room design in Charleston with pink walls
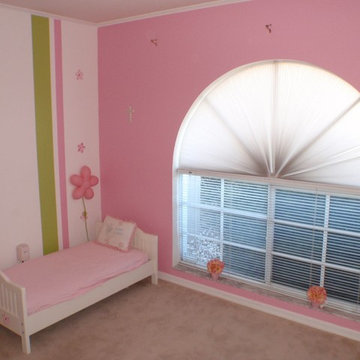
Example of a mid-sized classic girl carpeted kids' room design in Boston with pink walls
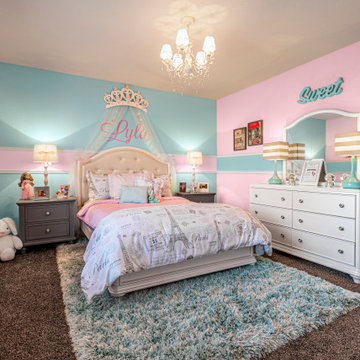
Inspiration for a mid-sized contemporary girl carpeted and beige floor kids' room remodel in Denver with pink walls
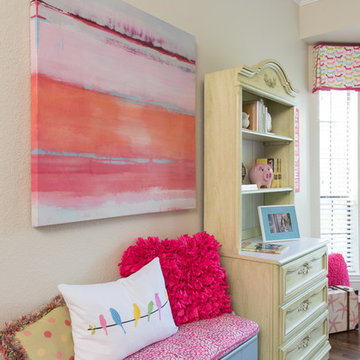
Photos by Michael Hunter. Interior Design and Staging by Dona Rosene Interiors.
Kids' bedroom - mid-sized traditional medium tone wood floor kids' bedroom idea in Dallas with beige walls
Kids' bedroom - mid-sized traditional medium tone wood floor kids' bedroom idea in Dallas with beige walls
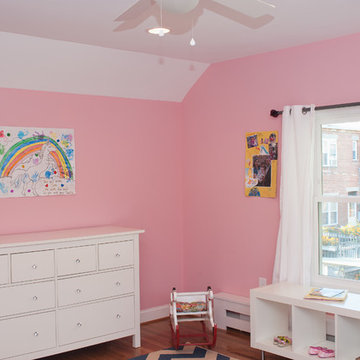
Kids' room - large traditional girl medium tone wood floor and brown floor kids' room idea in DC Metro with pink walls
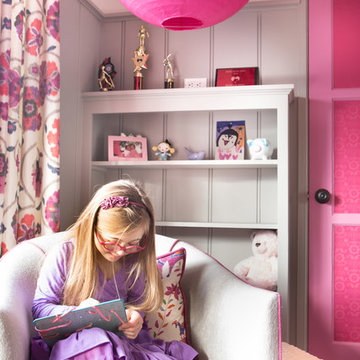
New furniture for this adorable 9-year old with favorite colors pink and purple.
Photos by Erika Bierman www.erikabiermanphotography.com
Small transitional girl medium tone wood floor kids' room photo in Los Angeles with gray walls
Small transitional girl medium tone wood floor kids' room photo in Los Angeles with gray walls
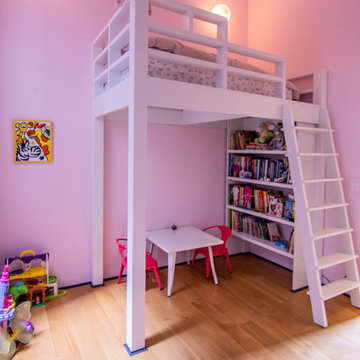
photos by Pedro Marti
This large light-filled open loft in the Tribeca neighborhood of New York City was purchased by a growing family to make into their family home. The loft, previously a lighting showroom, had been converted for residential use with the standard amenities but was entirely open and therefore needed to be reconfigured. One of the best attributes of this particular loft is its extremely large windows situated on all four sides due to the locations of neighboring buildings. This unusual condition allowed much of the rear of the space to be divided into 3 bedrooms/3 bathrooms, all of which had ample windows. The kitchen and the utilities were moved to the center of the space as they did not require as much natural lighting, leaving the entire front of the loft as an open dining/living area. The overall space was given a more modern feel while emphasizing it’s industrial character. The original tin ceiling was preserved throughout the loft with all new lighting run in orderly conduit beneath it, much of which is exposed light bulbs. In a play on the ceiling material the main wall opposite the kitchen was clad in unfinished, distressed tin panels creating a focal point in the home. Traditional baseboards and door casings were thrown out in lieu of blackened steel angle throughout the loft. Blackened steel was also used in combination with glass panels to create an enclosure for the office at the end of the main corridor; this allowed the light from the large window in the office to pass though while creating a private yet open space to work. The master suite features a large open bath with a sculptural freestanding tub all clad in a serene beige tile that has the feel of concrete. The kids bath is a fun play of large cobalt blue hexagon tile on the floor and rear wall of the tub juxtaposed with a bright white subway tile on the remaining walls. The kitchen features a long wall of floor to ceiling white and navy cabinetry with an adjacent 15 foot island of which half is a table for casual dining. Other interesting features of the loft are the industrial ladder up to the small elevated play area in the living room, the navy cabinetry and antique mirror clad dining niche, and the wallpapered powder room with antique mirror and blackened steel accessories.
Kids' Room Ideas - Color: Pink
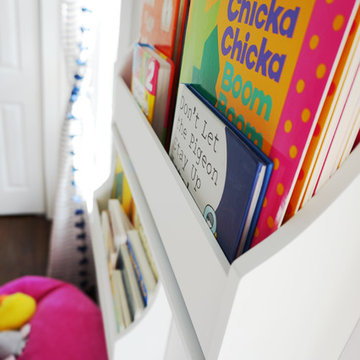
We transformed this plain Jane nursery into the a funky fresh and colorful toddler bedroom using DIY know-how, smarty shopping, kids art and current trends. We share our must-haves, steals & deals, and oh yeah see all the details of this super fresh and fun big girl bedroom on our on our blog, including this IKEA bed frame hack using Serena & Lily fabric.
1






