Pink Tile Doorless Shower Ideas
Refine by:
Budget
Sort by:Popular Today
121 - 140 of 238 photos
Item 1 of 3
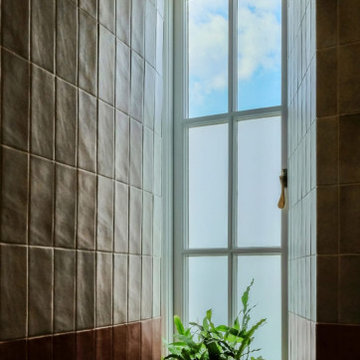
No space is too small!
This tiny room was once where the boiler lived, now it has been transformed into a beautiful shower room. With some careful planning and some clever designing we have created not only a very useful extra bathroom, but also an elegant and functional shower room.
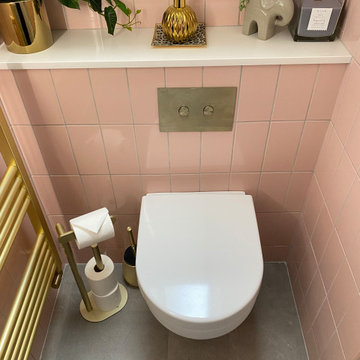
The en-suite renovation for our client's daughter combined girly charm with sophistication. Grey and pink hues, brushed brass accents, blush pink tiles, and Crosswater hardware created a timeless yet playful space. Wall-hung toilet, quartz shelf, HIB mirror, and brushed brass shower door added functionality and elegance.
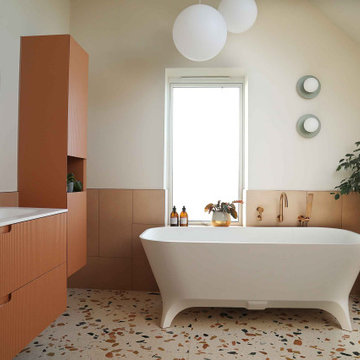
Example of a mid-sized minimalist kids' pink tile terrazzo floor, multicolored floor and single-sink bathroom design in Other with beaded inset cabinets, white walls, an undermount sink, white countertops, a niche and a floating vanity
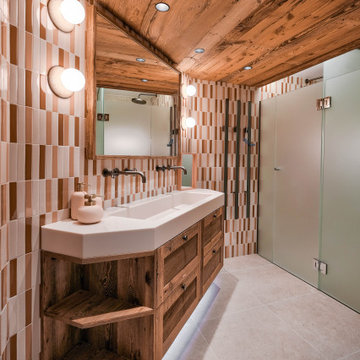
Inspiration for a mid-sized modern kids' pink tile and ceramic tile porcelain tile, beige floor, double-sink and shiplap ceiling doorless shower remodel with medium tone wood cabinets, pink walls, a wall-mount sink, quartz countertops, a hinged shower door and white countertops
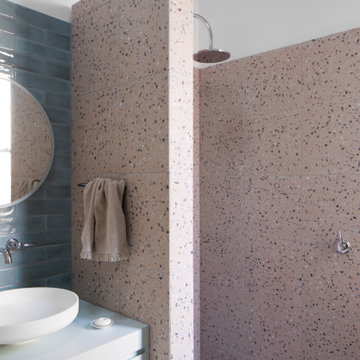
Pink, aqua and purple are colours they both love, and had already been incorporated into their existing decor, so we used those colours as the starting point and went from there.
In the bathroom, the Victorian walls are high and the natural light levels low. The many small rooms were demolished and one larger open plan space created. The pink terrazzo tiling unites the room and makes the bathroom space feel more inviting and less cavernous. ‘Fins’ are used to define the functional spaces (toilet, laundry, vanity, shower). They also provide an architectural detail to tie in the Victorian window and ceiling heights with the 80s extension that is just a step outside the bathroom.
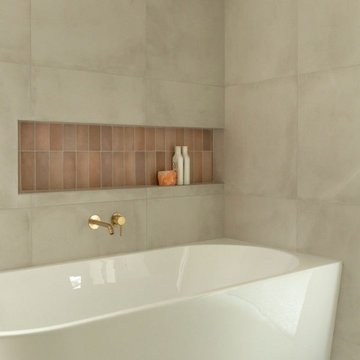
Inspiration for a large contemporary master pink tile and ceramic tile porcelain tile, gray floor and double-sink bathroom remodel in Melbourne with furniture-like cabinets, light wood cabinets, a one-piece toilet, white walls, a vessel sink, solid surface countertops, white countertops, a niche and a floating vanity
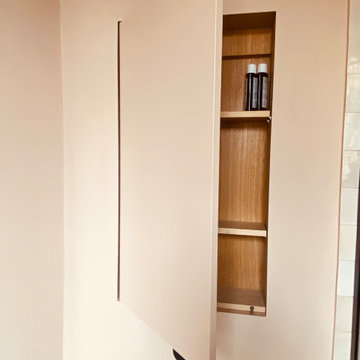
Mid-sized minimalist master pink tile porcelain tile and gray floor bathroom photo in London with a wall-mount toilet, pink walls and a niche
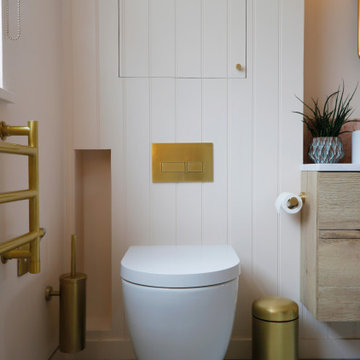
Master en-suite bathroom
Mid-sized trendy master pink tile and porcelain tile porcelain tile, gray floor, shiplap wall and single-sink bathroom photo in London with pink walls, flat-panel cabinets, light wood cabinets, a wall-mount toilet, a wall-mount sink, quartzite countertops, a hinged shower door, white countertops and a floating vanity
Mid-sized trendy master pink tile and porcelain tile porcelain tile, gray floor, shiplap wall and single-sink bathroom photo in London with pink walls, flat-panel cabinets, light wood cabinets, a wall-mount toilet, a wall-mount sink, quartzite countertops, a hinged shower door, white countertops and a floating vanity
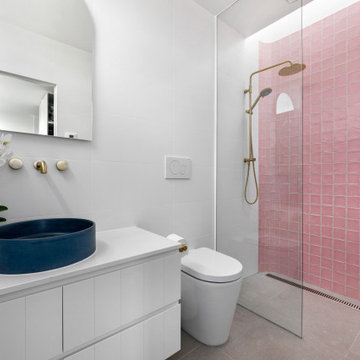
Master ensuite bathroom in the new extension of our Malvern heritage renovation
Inspiration for a mid-sized contemporary master pink tile and porcelain tile porcelain tile, gray floor and single-sink bathroom remodel in Melbourne with white cabinets, white walls, a vessel sink, quartz countertops, white countertops and a floating vanity
Inspiration for a mid-sized contemporary master pink tile and porcelain tile porcelain tile, gray floor and single-sink bathroom remodel in Melbourne with white cabinets, white walls, a vessel sink, quartz countertops, white countertops and a floating vanity
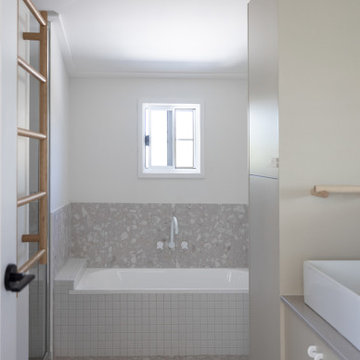
A sleepy Queenslander was given fresh new life with a sweeping renovation in a contemporary, Scandi inspired aesthetic. Layers of texture and contrast were created with the use of tile, epoxy, leather, stone and joinery to create a Scandi home that is youthful, vibrant and inviting.
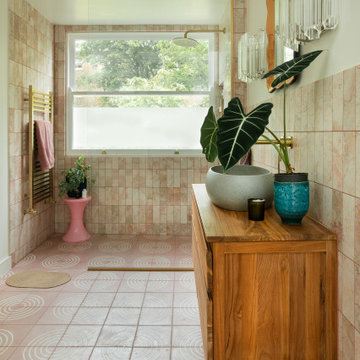
It was a real pleasure to work with these clients to create a fusion of East Coast USA and Morocco in this North London Flat.
A modest architectural intervention of rebuilding the rear extension on lower ground and creating a first floor bathroom over the same footprint.
The project combines modern-eclectic interior design with twenty century vintage classics.
The colour scheme of pinks, greens and coppers create a vibrant palette that sits comfortably within this period property.
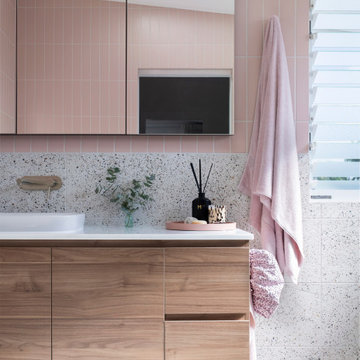
Mid-century meets modern – this project demonstrates the potential of a heritage renovation that builds upon the past. The major renovations and extension encourage a strong relationship between the landscape, as part of daily life, and cater to a large family passionate about their neighbourhood and entertaining.
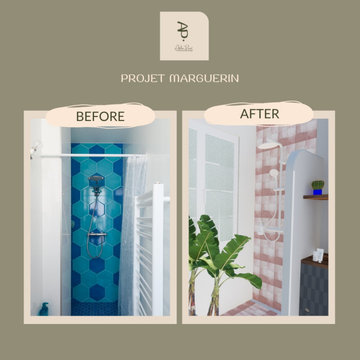
Avant / Après salle de douche à l’ambiàce naturelle
Example of a small tuscan 3/4 pink tile concrete floor, white floor and single-sink bathroom design with open cabinets, brown cabinets, wood countertops, white countertops and a built-in vanity
Example of a small tuscan 3/4 pink tile concrete floor, white floor and single-sink bathroom design with open cabinets, brown cabinets, wood countertops, white countertops and a built-in vanity
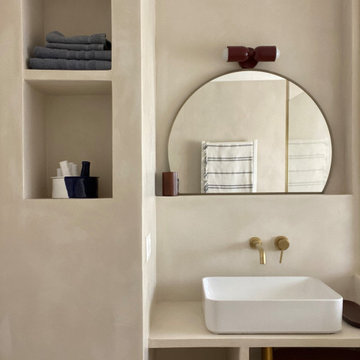
Transformation d'une salle de douche de 6,6m2 en véritable salle de bain familiale.
Le plan initial a été entièrement revu afin d'intégrer une baignoire et d'optimiser l'espace et la lumière.
Nous avons souhaité une ambiance douce et enveloppante et avons opté pour un habillage intégral en béton ciré dans une nuance laiteuse de beige légèrement rosé rappelant la lumière d'un matin d'été.
Apposés sur la baignoire et en fond de douche, la brillance et le relief des carreaux azuléjos se confrontent à la matière lisse et mate du béton.
L'association de 2 teintes de carrelage, un rose et une nuance de brun terreuse, offre une atmosphère apaisante empreinte d'un caractère vintage raffiné. Tandis que les lignes verticales qu'elles dessinent créent une touche graphique contemporaine et une illusion de hauteur dans cette salle de bain mansardée.
Les lignes arrondies du miroir, de l'applique et de la robinetterie ainsi que le métal doré brossé renforcent le propos graphique et les effets de matière.

Small tuscan pink tile and matchstick tile terra-cotta tile, orange floor and single-sink bathroom photo in Paris with flat-panel cabinets, pink walls, a console sink, concrete countertops, pink countertops and a built-in vanity
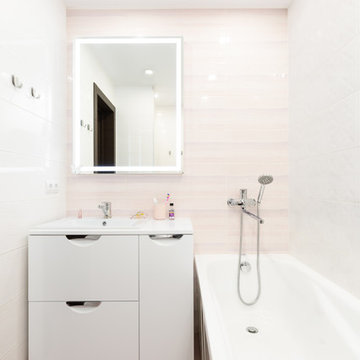
Елена Шакирова,Евгений Кузнецов
Inspiration for a mid-sized contemporary master pink tile and ceramic tile porcelain tile and purple floor bathroom remodel in Other with flat-panel cabinets, white cabinets, an undermount tub, a two-piece toilet, pink walls, an undermount sink, solid surface countertops and white countertops
Inspiration for a mid-sized contemporary master pink tile and ceramic tile porcelain tile and purple floor bathroom remodel in Other with flat-panel cabinets, white cabinets, an undermount tub, a two-piece toilet, pink walls, an undermount sink, solid surface countertops and white countertops
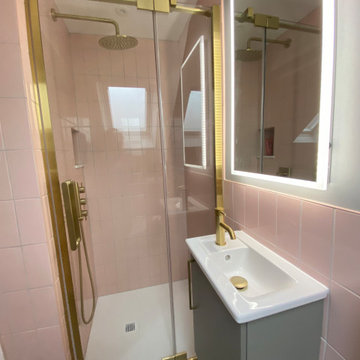
The en-suite renovation for our client's daughter combined girly charm with sophistication. Grey and pink hues, brushed brass accents, blush pink tiles, and Crosswater hardware created a timeless yet playful space. Wall-hung toilet, quartz shelf, HIB mirror, and brushed brass shower door added functionality and elegance.

Weather House is a bespoke home for a young, nature-loving family on a quintessentially compact Northcote block.
Our clients Claire and Brent cherished the character of their century-old worker's cottage but required more considered space and flexibility in their home. Claire and Brent are camping enthusiasts, and in response their house is a love letter to the outdoors: a rich, durable environment infused with the grounded ambience of being in nature.
From the street, the dark cladding of the sensitive rear extension echoes the existing cottage!s roofline, becoming a subtle shadow of the original house in both form and tone. As you move through the home, the double-height extension invites the climate and native landscaping inside at every turn. The light-bathed lounge, dining room and kitchen are anchored around, and seamlessly connected to, a versatile outdoor living area. A double-sided fireplace embedded into the house’s rear wall brings warmth and ambience to the lounge, and inspires a campfire atmosphere in the back yard.
Championing tactility and durability, the material palette features polished concrete floors, blackbutt timber joinery and concrete brick walls. Peach and sage tones are employed as accents throughout the lower level, and amplified upstairs where sage forms the tonal base for the moody main bedroom. An adjacent private deck creates an additional tether to the outdoors, and houses planters and trellises that will decorate the home’s exterior with greenery.
From the tactile and textured finishes of the interior to the surrounding Australian native garden that you just want to touch, the house encapsulates the feeling of being part of the outdoors; like Claire and Brent are camping at home. It is a tribute to Mother Nature, Weather House’s muse.
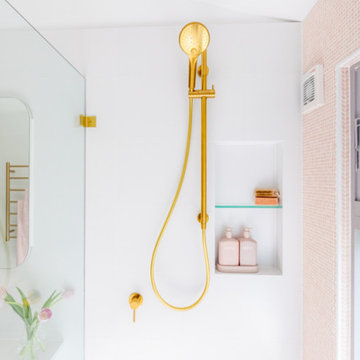
Example of a mid-sized minimalist kids' pink tile and mosaic tile porcelain tile, gray floor and single-sink bathroom design in Sydney with shaker cabinets, white cabinets, a two-piece toilet, white walls, a vessel sink, white countertops, a niche and a freestanding vanity
Pink Tile Doorless Shower Ideas
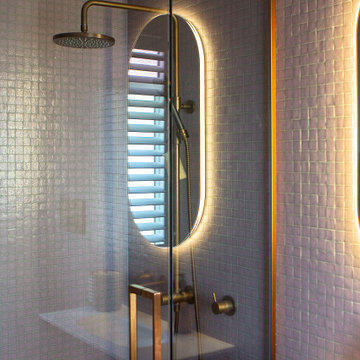
Inspiration for a small contemporary pink tile and glass tile ceramic tile and gray floor doorless shower remodel in Auckland with pink walls, a wall-mount sink and a hinged shower door
7





