All Ceiling Designs Playroom Design Ideas
Refine by:
Budget
Sort by:Popular Today
1 - 20 of 525 photos
Item 1 of 3

Kids' room - large contemporary gender-neutral dark wood floor, brown floor and wallpaper ceiling kids' room idea in DC Metro with white walls

Example of a beach style light wood floor, beige floor, exposed beam and vaulted ceiling playroom design in San Francisco with white walls
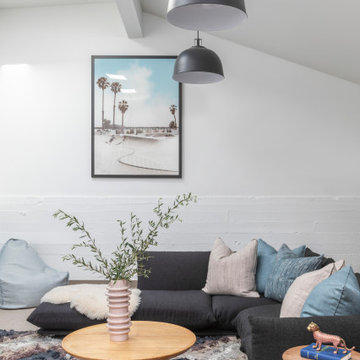
Example of a trendy gender-neutral vaulted ceiling playroom design in Los Angeles with white walls

Inspiration for a farmhouse gender-neutral dark wood floor, brown floor and vaulted ceiling kids' room remodel in Austin with white walls
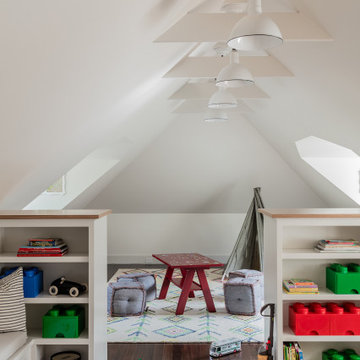
Inspiration for a timeless gender-neutral dark wood floor, brown floor and vaulted ceiling kids' room remodel in Boston with white walls

Mid-sized country gender-neutral light wood floor, gray floor, wood ceiling and wall paneling kids' room photo in New York with white walls
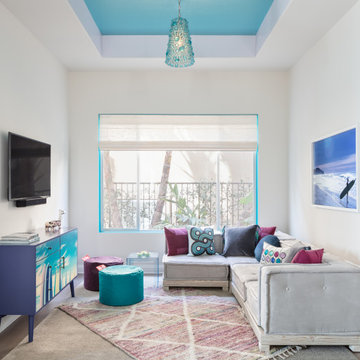
Transitional dark wood floor, brown floor and tray ceiling playroom photo in New York with white walls
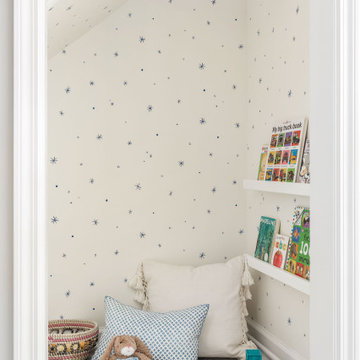
Kids' room - transitional gender-neutral vaulted ceiling and wallpaper kids' room idea in New York with white walls

In the middle of the bunkbeds sits a stage/play area with a cozy nook underneath.
---
Project by Wiles Design Group. Their Cedar Rapids-based design studio serves the entire Midwest, including Iowa City, Dubuque, Davenport, and Waterloo, as well as North Missouri and St. Louis.
For more about Wiles Design Group, see here: https://wilesdesigngroup.com/
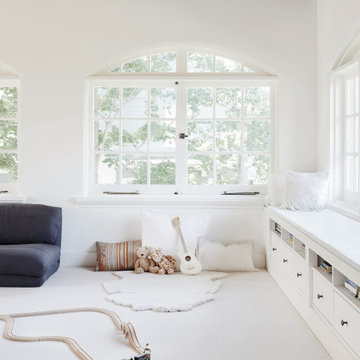
Example of a mid-sized transitional gender-neutral carpeted, white floor and wood ceiling kids' room design in New York with white walls
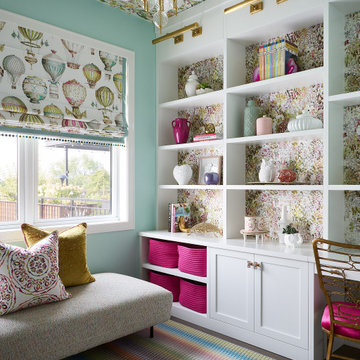
This playroom/study space is full fun patterns and pastel colors at every turn. A Missoni Home rug grounds the space, and a crisp white built-in provides display, storage as well as a workspace area for the homeowner.
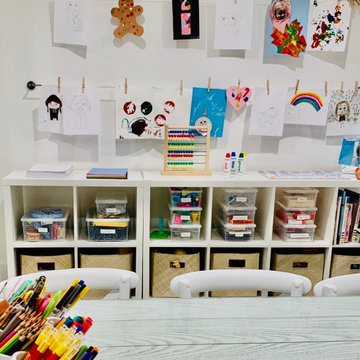
Kids' room - mid-sized traditional gender-neutral laminate floor, gray floor, coffered ceiling and wood wall kids' room idea in New York with white walls

Baron Construction & Remodeling
Design Build Remodel Renovate
Victorian Home Renovation & Remodel
Kitchen Remodel and Relocation
2 Bathroom Additions and Remodel
1000 square foot deck
Interior Staircase
Exterior Staircase
New Front Porch
New Playroom
New Flooring
New Plumbing
New Electrical
New HVAC

This 6,000sf luxurious custom new construction 5-bedroom, 4-bath home combines elements of open-concept design with traditional, formal spaces, as well. Tall windows, large openings to the back yard, and clear views from room to room are abundant throughout. The 2-story entry boasts a gently curving stair, and a full view through openings to the glass-clad family room. The back stair is continuous from the basement to the finished 3rd floor / attic recreation room.
The interior is finished with the finest materials and detailing, with crown molding, coffered, tray and barrel vault ceilings, chair rail, arched openings, rounded corners, built-in niches and coves, wide halls, and 12' first floor ceilings with 10' second floor ceilings.
It sits at the end of a cul-de-sac in a wooded neighborhood, surrounded by old growth trees. The homeowners, who hail from Texas, believe that bigger is better, and this house was built to match their dreams. The brick - with stone and cast concrete accent elements - runs the full 3-stories of the home, on all sides. A paver driveway and covered patio are included, along with paver retaining wall carved into the hill, creating a secluded back yard play space for their young children.
Project photography by Kmieick Imagery.
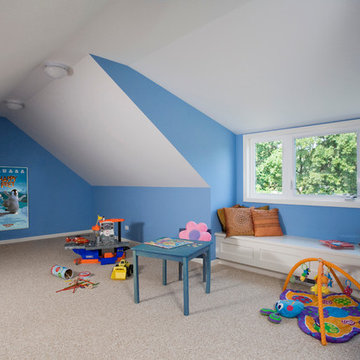
Photo by Linda Oyama-Bryan
Inspiration for a large timeless gender-neutral carpeted, beige floor and vaulted ceiling playroom remodel in Chicago with blue walls
Inspiration for a large timeless gender-neutral carpeted, beige floor and vaulted ceiling playroom remodel in Chicago with blue walls
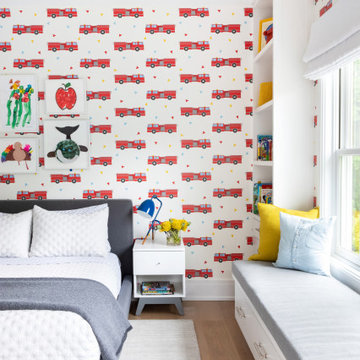
Advisement + Design - Construction advisement, custom millwork & custom furniture design, interior design & art curation by Chango & Co.
Mid-sized transitional boy light wood floor, brown floor, shiplap ceiling and wallpaper kids' room photo in New York with multicolored walls
Mid-sized transitional boy light wood floor, brown floor, shiplap ceiling and wallpaper kids' room photo in New York with multicolored walls
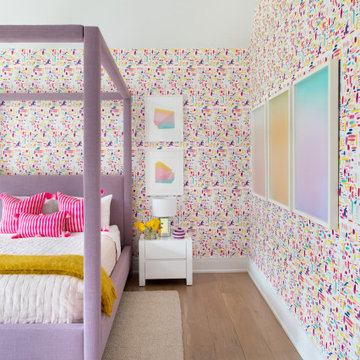
Advisement + Design - Construction advisement, custom millwork & custom furniture design, interior design & art curation by Chango & Co.
Mid-sized transitional girl light wood floor, brown floor, shiplap ceiling and wallpaper kids' room photo in New York with multicolored walls
Mid-sized transitional girl light wood floor, brown floor, shiplap ceiling and wallpaper kids' room photo in New York with multicolored walls
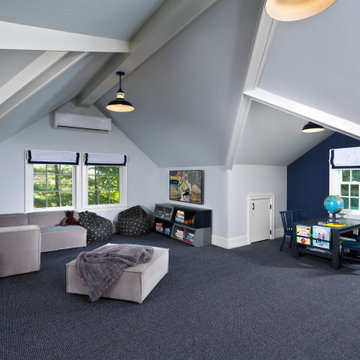
Kids' room - large traditional gender-neutral carpeted, blue floor and vaulted ceiling kids' room idea in Boston with blue walls
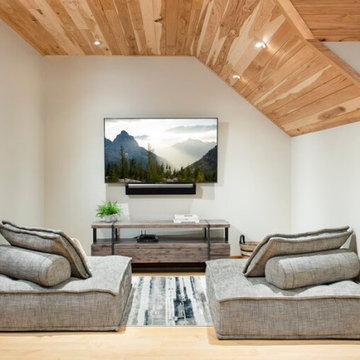
Great space for the kids to watch TV or Gaming. Super Comfy Bean bag seating.
Kids' room - small contemporary gender-neutral light wood floor and wood ceiling kids' room idea in Other
Kids' room - small contemporary gender-neutral light wood floor and wood ceiling kids' room idea in Other
All Ceiling Designs Playroom Design Ideas
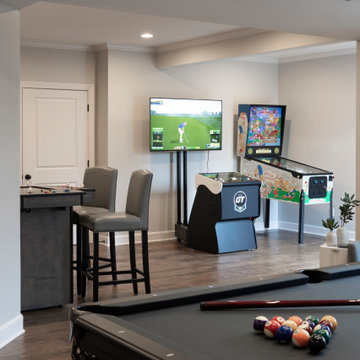
Photo by Aaron Leimkuehler.
Inspiration for a large transitional gender-neutral medium tone wood floor, brown floor and tray ceiling kids' room remodel in Kansas City with gray walls
Inspiration for a large transitional gender-neutral medium tone wood floor, brown floor and tray ceiling kids' room remodel in Kansas City with gray walls
1







