Plywood Floor and Brick Floor Closet Ideas
Refine by:
Budget
Sort by:Popular Today
1 - 20 of 271 photos
Item 1 of 3
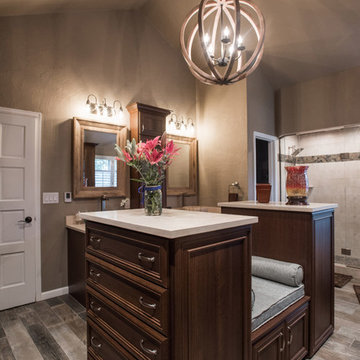
Inspiration for a large timeless gender-neutral plywood floor and brown floor walk-in closet remodel in Denver with raised-panel cabinets and medium tone wood cabinets
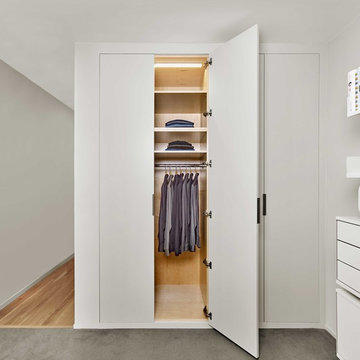
Master closet with inset doors
Cesar Rubio Photography
Webb construction
Example of a mid-sized minimalist gender-neutral plywood floor and gray floor reach-in closet design in San Francisco with flat-panel cabinets and white cabinets
Example of a mid-sized minimalist gender-neutral plywood floor and gray floor reach-in closet design in San Francisco with flat-panel cabinets and white cabinets
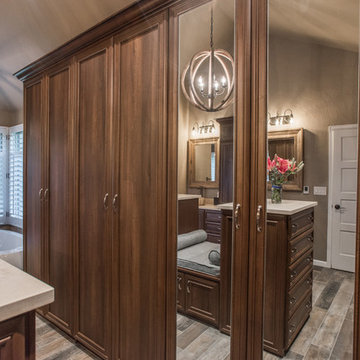
Walk-in closet - large traditional gender-neutral plywood floor and brown floor walk-in closet idea in Denver with raised-panel cabinets and medium tone wood cabinets
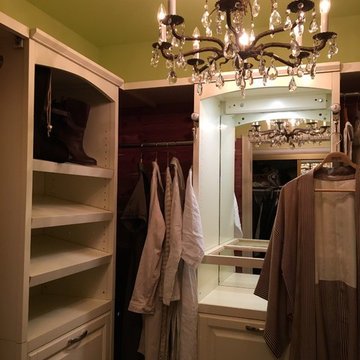
Lisa Lyttle
Walk-in closet - mid-sized farmhouse women's plywood floor and multicolored floor walk-in closet idea in Los Angeles with raised-panel cabinets and white cabinets
Walk-in closet - mid-sized farmhouse women's plywood floor and multicolored floor walk-in closet idea in Los Angeles with raised-panel cabinets and white cabinets
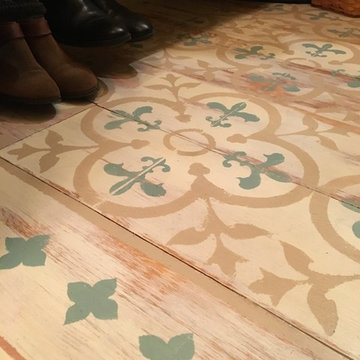
Designing and cutting your own stencils give you the control to create something personal and as unique as you!
Lisa Lyttle
Walk-in closet - mid-sized country women's plywood floor and multicolored floor walk-in closet idea in Los Angeles with raised-panel cabinets and white cabinets
Walk-in closet - mid-sized country women's plywood floor and multicolored floor walk-in closet idea in Los Angeles with raised-panel cabinets and white cabinets
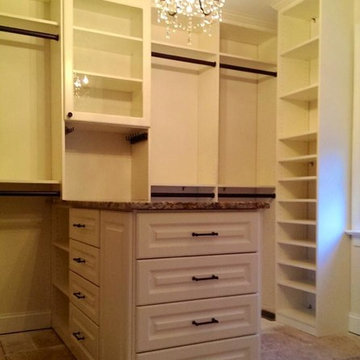
Example of a large gender-neutral plywood floor walk-in closet design in Philadelphia with raised-panel cabinets and white cabinets
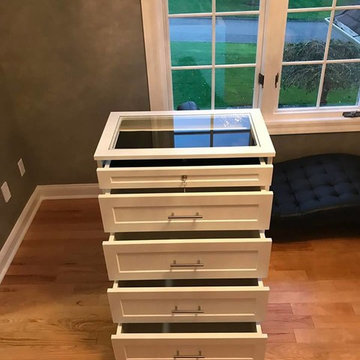
Closet island of drawers with glass top to view inside of jewelry drawer with lock. The noted budget includes this island and the rest of the closet.
Inspiration for a mid-sized modern gender-neutral plywood floor and brown floor walk-in closet remodel in New York with shaker cabinets and white cabinets
Inspiration for a mid-sized modern gender-neutral plywood floor and brown floor walk-in closet remodel in New York with shaker cabinets and white cabinets
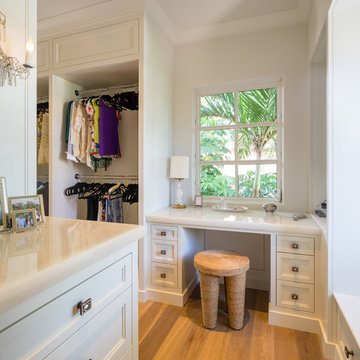
Inspiration for a small women's plywood floor reach-in closet remodel in Miami with flat-panel cabinets and white cabinets
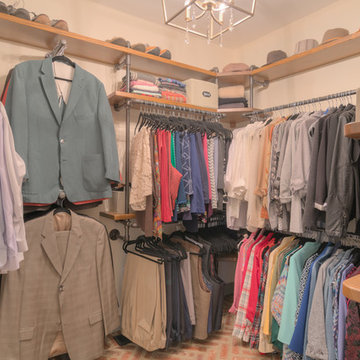
Sean Shannon Photography
Mid-sized urban gender-neutral brick floor walk-in closet photo in DC Metro
Mid-sized urban gender-neutral brick floor walk-in closet photo in DC Metro
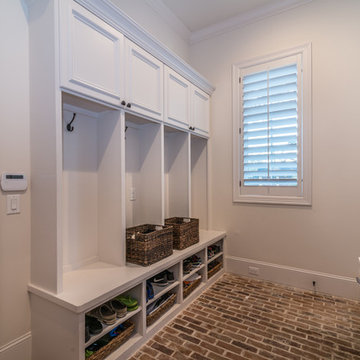
An elegant country style home featuring high ceilings, dark wood floors and classic French doors that are complimented with dark wood beams. Custom brickwork runs throughout the interior and exterior of the home that brings a unique rustic farmhouse element.
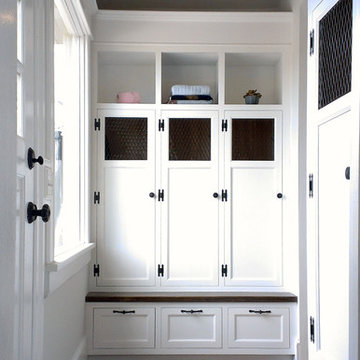
Additions added in Maplewood, NJ including renovated living room, kitchen and deck. CBH Architects. Photo by Greg Martz.
Walk-in closet - small traditional gender-neutral brick floor and red floor walk-in closet idea in New York with recessed-panel cabinets and white cabinets
Walk-in closet - small traditional gender-neutral brick floor and red floor walk-in closet idea in New York with recessed-panel cabinets and white cabinets
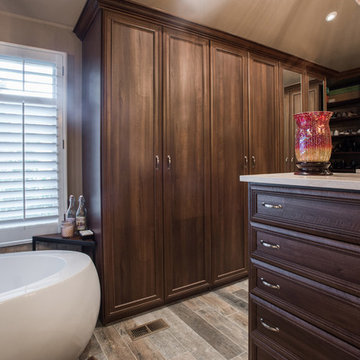
Large elegant gender-neutral plywood floor and brown floor walk-in closet photo in Denver with raised-panel cabinets and medium tone wood cabinets
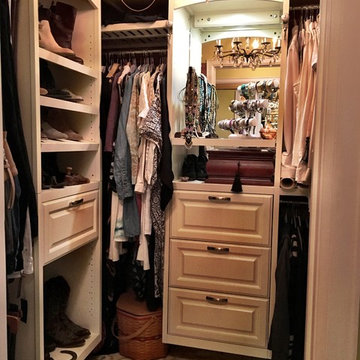
Everything has it's space. Finished closet/dressing room ready and waiting.
Lisa Lyttle
Example of a mid-sized farmhouse women's plywood floor and multicolored floor walk-in closet design in Los Angeles with raised-panel cabinets and white cabinets
Example of a mid-sized farmhouse women's plywood floor and multicolored floor walk-in closet design in Los Angeles with raised-panel cabinets and white cabinets

Renovation of a master bath suite, dressing room and laundry room in a log cabin farm house.
The laundry room has a fabulous white enamel and iron trough sink with double goose neck faucets - ideal for scrubbing dirty farmer's clothing. The cabinet and shelving were custom made using the reclaimed wood from the farm. A quartz counter for folding laundry is set above the washer and dryer. A ribbed glass panel was installed in the door to the laundry room, which was retrieved from a wood pile, so that the light from the room's window would flow through to the dressing room and vestibule, while still providing privacy between the spaces.
Interior Design & Photo ©Suzanne MacCrone Rogers
Architectural Design - Robert C. Beeland, AIA, NCARB
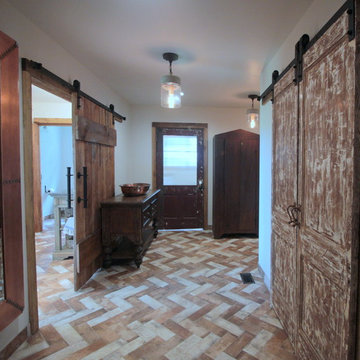
Renovation of a master bath suite, dressing room and laundry room in a log cabin farm house.
The laundry room has a fabulous white enamel and iron trough sink with double goose neck faucets - ideal for scrubbing dirty farmer's clothing. The cabinet and shelving were custom made using the reclaimed wood from the farm. A quartz counter for folding laundry is set above the washer and dryer. A ribbed glass panel was installed in the door to the laundry room, which was retrieved from a wood pile, so that the light from the room's window would flow through to the dressing room and vestibule, while still providing privacy between the spaces.
Interior Design & Photo ©Suzanne MacCrone Rogers
Architectural Design - Robert C. Beeland, AIA, NCARB
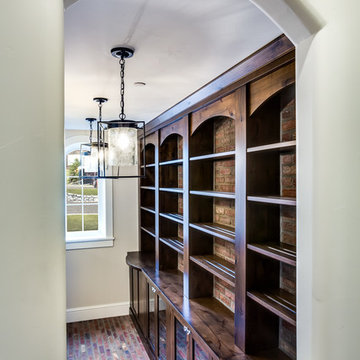
From a hidden doorway to end-grain walnut butcher block and elegant archways, this home beautifully exhibits the possibilities of custom cabinetry & design.
Rob Larsen
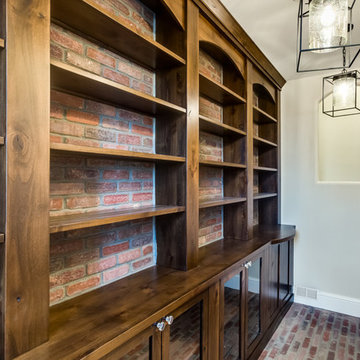
From a hidden doorway to end-grain walnut butcher block and elegant archways, this home beautifully exhibits the possibilities of custom cabinetry & design.
Rob Larsen
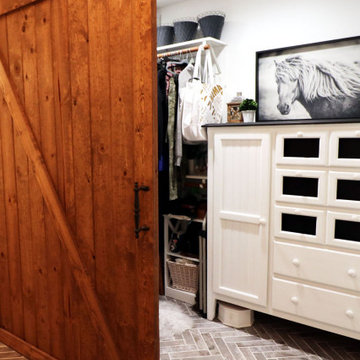
A modern farmhouse style master bathroom closet designed by Tradition Custom Homes in Houston, Texas
Inspiration for a mid-sized country women's brick floor and multicolored floor walk-in closet remodel in Houston
Inspiration for a mid-sized country women's brick floor and multicolored floor walk-in closet remodel in Houston
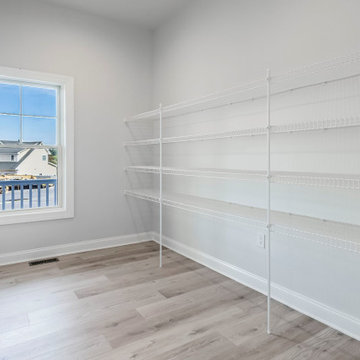
Example of a country gender-neutral plywood floor and beige floor walk-in closet design in New York
Plywood Floor and Brick Floor Closet Ideas
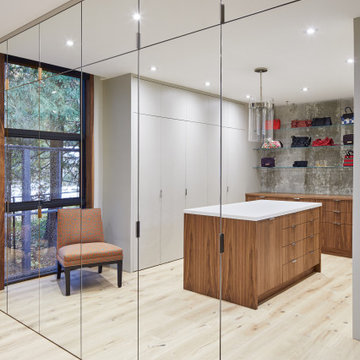
Example of a huge trendy gender-neutral plywood floor and beige floor walk-in closet design in Toronto with flat-panel cabinets and medium tone wood cabinets
1





