Plywood Floor and Cork Floor Powder Room Ideas
Refine by:
Budget
Sort by:Popular Today
1 - 20 of 399 photos
Item 1 of 3
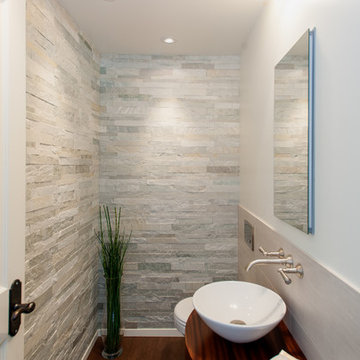
Co-Designer: Trisha Gaffney Interiors / Floating Vanity: Grothouse provided by Collaborative Interiors / Photographer: DC Photography
Example of a small transitional stone tile and gray tile cork floor powder room design in Seattle with a wall-mount toilet, white walls and a vessel sink
Example of a small transitional stone tile and gray tile cork floor powder room design in Seattle with a wall-mount toilet, white walls and a vessel sink
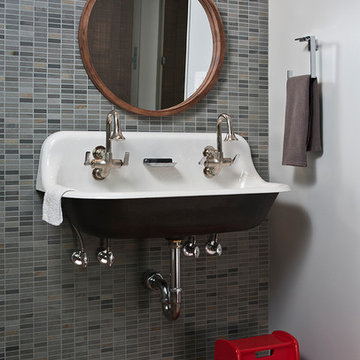
Mid-sized trendy gray tile and ceramic tile cork floor and gray floor powder room photo in Philadelphia with brown walls and a trough sink
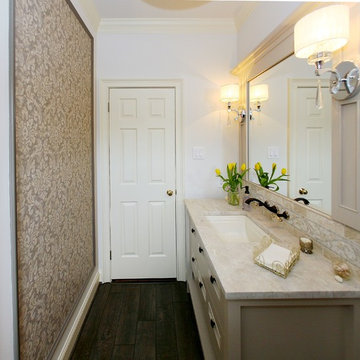
Example of a mid-sized transitional plywood floor powder room design in Philadelphia with furniture-like cabinets, white cabinets, a two-piece toilet, beige walls, an undermount sink, marble countertops and beige countertops
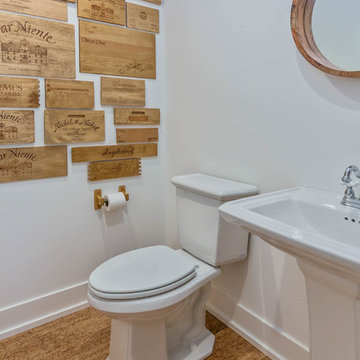
Powder room - small rustic cork floor powder room idea in Grand Rapids with a two-piece toilet, white walls and a pedestal sink
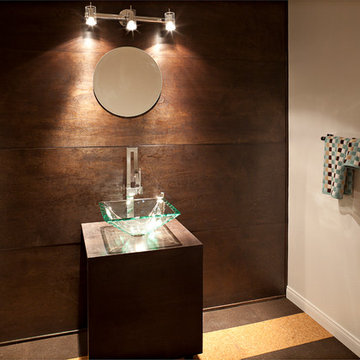
For more design ideas, join me on Facebook and follow me here on Houzz!
Barbara White Photography
Large 1960s cork floor powder room photo in Orange County with a vessel sink, flat-panel cabinets, dark wood cabinets and white walls
Large 1960s cork floor powder room photo in Orange County with a vessel sink, flat-panel cabinets, dark wood cabinets and white walls
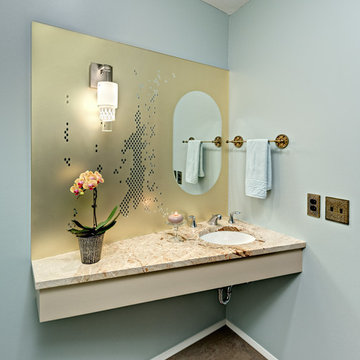
A new powder room was tucked into a corner off the kitchen, within the former garage footprint. A marble slab removed from the former master bathroom was re-purposed here for the angular vanity top. In response to the clients' request for a unique mirror, a laminated assembly of mirror, gold filter film,and etched glass was designed. Photography by Ehlen Creative.
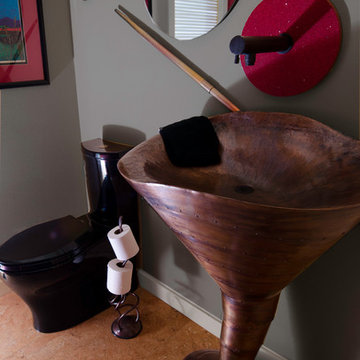
Interest was spiked for this typical half bath with a custom martini glass shaped pedestal lav, created by the client. The wall mounted faucet is installed on a remnant of red engineered stone (perhaps a cherry dropping into the Manhattan glass). The mock toothpick acts as a means of bolting the lav to the wall. The free-standing TP holder is also a custom copper creation.
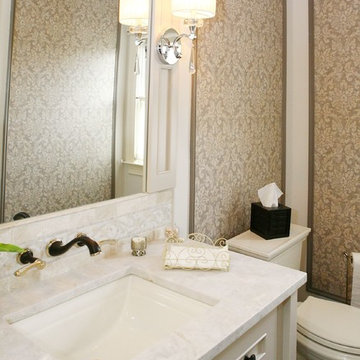
Mid-sized transitional plywood floor powder room photo in Philadelphia with furniture-like cabinets, white cabinets, a two-piece toilet, beige walls, an undermount sink, marble countertops and white countertops
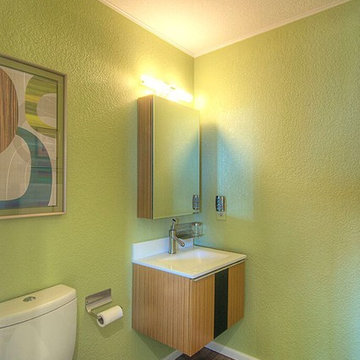
The powder room also got an update, since we had to move the entry door to make room for the master bath expansion.
Powder room - small contemporary cork floor powder room idea in Seattle with flat-panel cabinets, brown cabinets, green walls and an integrated sink
Powder room - small contemporary cork floor powder room idea in Seattle with flat-panel cabinets, brown cabinets, green walls and an integrated sink
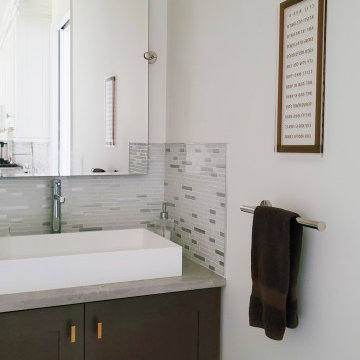
This beautiful living room is the definition of understated elegance. The space is comfortable and inviting, making it the perfect place to relax with your feet up and spend time with family and friends. The existing fireplace was resurfaced with textured large, format concrete-looking tile from Spain. The base was finished with a distressed black tile featuring a metallic sheen. Eight-foot tall sliding doors lead to the back, wrap around deck and allow lots of natural light into the space. The existing sectional and loveseat were incorporated into the new design and work well with the velvet ivory accent chairs. The space has two timeless brass and crystal chandeliers that genuinely elevate the room and draw the eye toward the ten-foot-high tray ceiling with a cove design. The large area rug grounds the seating area in the otherwise large living room. The details in the room have been carefully curated and tie in well with the brass chandeliers.
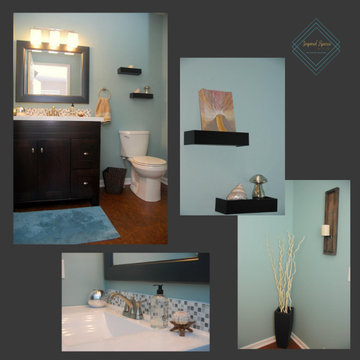
Earthy powder room.
Powder room - modern cork floor and brown floor powder room idea in Philadelphia with dark wood cabinets, blue walls, an integrated sink and white countertops
Powder room - modern cork floor and brown floor powder room idea in Philadelphia with dark wood cabinets, blue walls, an integrated sink and white countertops
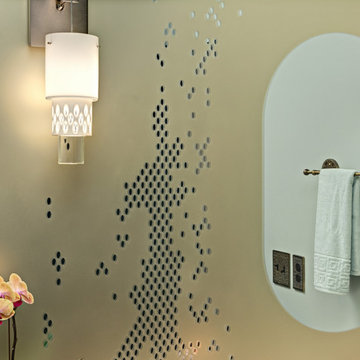
The three laminated layers of the custom mirror provide a deep dimensional effect which gives the illusion of subtle movement as the view angle changes, experienced as you move in front of the mirror. Photography by Ehlen Creative.
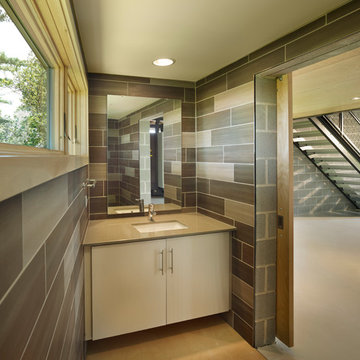
Halkin Photography
Inspiration for a small contemporary gray tile and porcelain tile plywood floor powder room remodel in Philadelphia with an undermount sink, flat-panel cabinets, beige cabinets, solid surface countertops, gray walls and beige countertops
Inspiration for a small contemporary gray tile and porcelain tile plywood floor powder room remodel in Philadelphia with an undermount sink, flat-panel cabinets, beige cabinets, solid surface countertops, gray walls and beige countertops
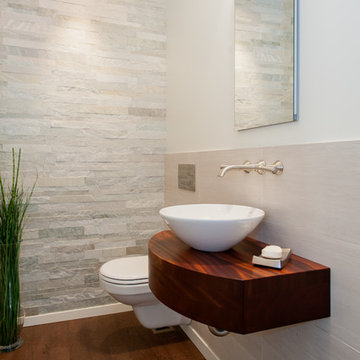
Co-Designer: Trisha Gaffney Interiors / Floating Vanity: Grothouse provided by Collaborative Interiors / Photographer: DC Photography
Inspiration for a small transitional white tile and stone tile cork floor powder room remodel in Seattle with dark wood cabinets, a wall-mount toilet, white walls and a vessel sink
Inspiration for a small transitional white tile and stone tile cork floor powder room remodel in Seattle with dark wood cabinets, a wall-mount toilet, white walls and a vessel sink

973-857-1561
LM Interior Design
LM Masiello, CKBD, CAPS
lm@lminteriordesignllc.com
https://www.lminteriordesignllc.com/
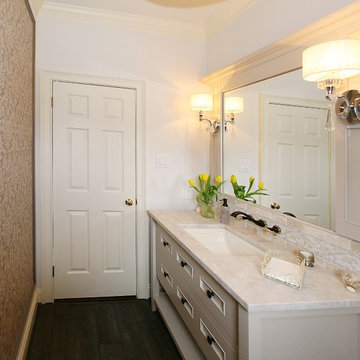
Example of a large transitional plywood floor powder room design in Philadelphia with furniture-like cabinets, white cabinets, a two-piece toilet, beige walls, an undermount sink, marble countertops and white countertops
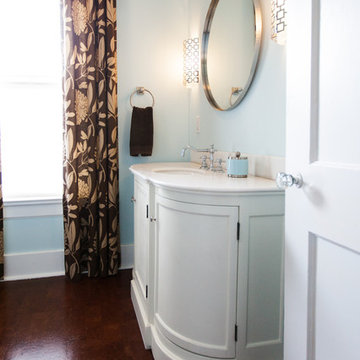
Richard Tallent Photography
Inspiration for a mid-sized transitional cork floor powder room remodel in Houston with an undermount sink, white cabinets, marble countertops and blue walls
Inspiration for a mid-sized transitional cork floor powder room remodel in Houston with an undermount sink, white cabinets, marble countertops and blue walls
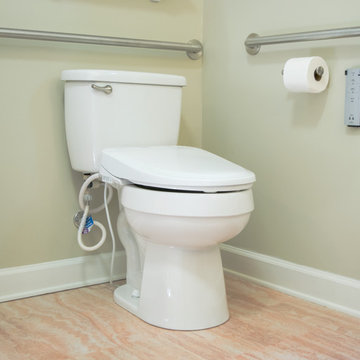
This bathroom was remodeled for wheelchair accessibility in mind. We made a roll under vanity with a tilting mirror and granite counter tops with a towel ring on the side. A barrier free shower and bidet were installed with accompanying grab bars for safety and mobility of the client.
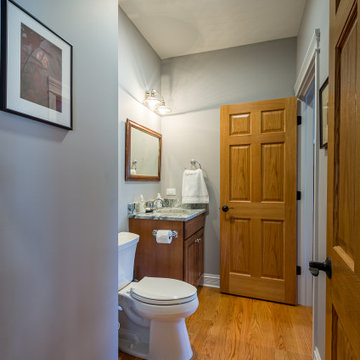
Large arts and crafts brown tile and slate tile plywood floor, gray floor, wallpaper ceiling and wallpaper powder room photo in Chicago with raised-panel cabinets, brown cabinets, a one-piece toilet, beige walls, an undermount sink, marble countertops, brown countertops and a built-in vanity
Plywood Floor and Cork Floor Powder Room Ideas
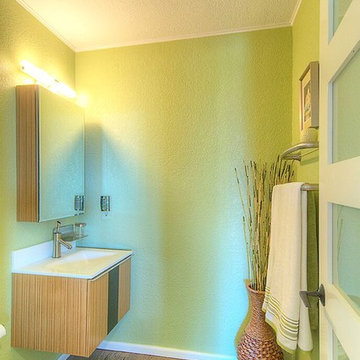
The powder room also got an update, since we had to move the entry door to make room for the master bath expansion.
Inspiration for a small contemporary cork floor powder room remodel in Seattle with flat-panel cabinets, brown cabinets, green walls and an integrated sink
Inspiration for a small contemporary cork floor powder room remodel in Seattle with flat-panel cabinets, brown cabinets, green walls and an integrated sink
1





