Plywood Floor Dining Room Ideas
Refine by:
Budget
Sort by:Popular Today
1 - 20 of 61 photos
Item 1 of 3
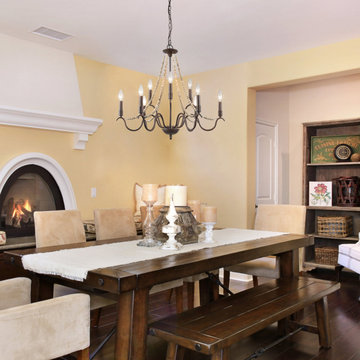
This aged chandelier features distressed wood beads that create a small fall, which give us a unique and elegant charm. The classic chandelier gets a rustic update with a brown finish and flower shape. It is ideal for a dining room, kitchen, bedroom, living room, and foyer. The chandelier brings a creativity and love for transforming houses into beautiful spaces.
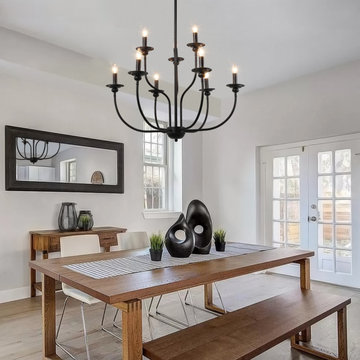
This elegant chandelier is especially designed to illuminate the heart of your bedroom, dining room or farmhouse styled places. Crafted of metal in a painted black finish, this design features 2-layer 3+6 candle-shaped bulb stems with dish cups, placed on 9 simply curved iron arms. It is compatible with all ceiling types including flat, sloped, slanted and vaulted ceilings.
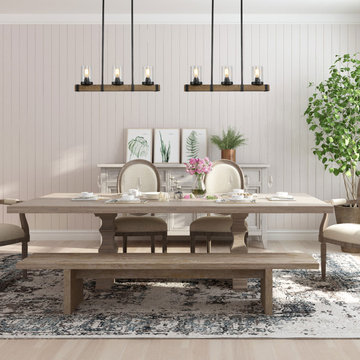
This piece features three lights with seeded glass shades attached to a single bar. It is suitable farmhouse perfection for Indoor Lighting including Dinning room, Living Room, Kitchen, Loft, Basement, Cafe, Bar, Club, Restaurant, Library and so on.
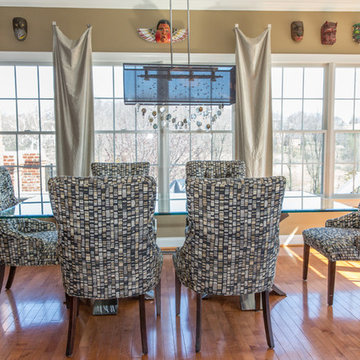
Transitional home in Northern Virginia. Design by J&L Interiors, LLC. Photo by MGN Photography, New Jersey
Kitchen/dining room combo - mid-sized transitional plywood floor kitchen/dining room combo idea in DC Metro with beige walls and no fireplace
Kitchen/dining room combo - mid-sized transitional plywood floor kitchen/dining room combo idea in DC Metro with beige walls and no fireplace
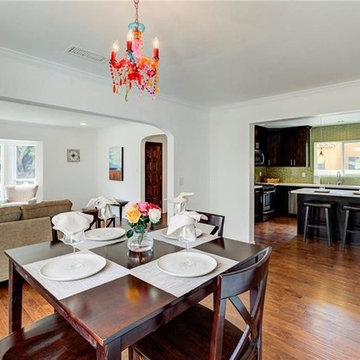
Candy
Inspiration for a large transitional plywood floor and brown floor kitchen/dining room combo remodel in Los Angeles with white walls and no fireplace
Inspiration for a large transitional plywood floor and brown floor kitchen/dining room combo remodel in Los Angeles with white walls and no fireplace
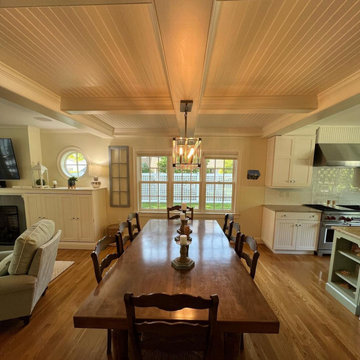
Example of a small 1960s plywood floor and white floor kitchen/dining room combo design in Bridgeport with gray walls
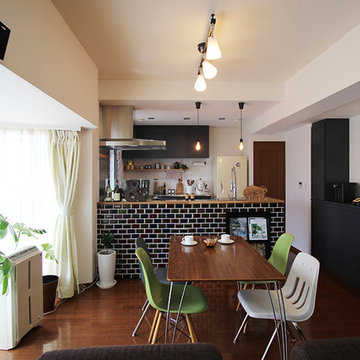
リビングの床は既存をそのまま利用。
キッチンの間仕切りを取り対面にして、オーダー家具を備え付けただけでLDKに一体感が出ました。
Example of a small eclectic plywood floor and brown floor dining room design in Other with white walls and no fireplace
Example of a small eclectic plywood floor and brown floor dining room design in Other with white walls and no fireplace
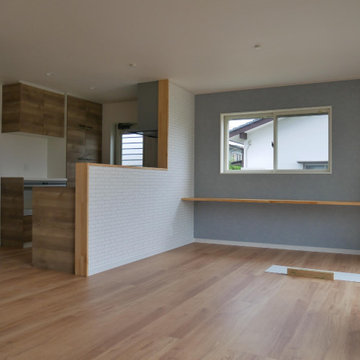
対面式キッチンの壁面、ダイニングの壁面、収納の背面にアクセントクロスを入れてますが、すっきりと見せるためブルー調のグレイ系で合わせてます。
Example of a mid-sized danish plywood floor and brown floor great room design in Other with gray walls
Example of a mid-sized danish plywood floor and brown floor great room design in Other with gray walls
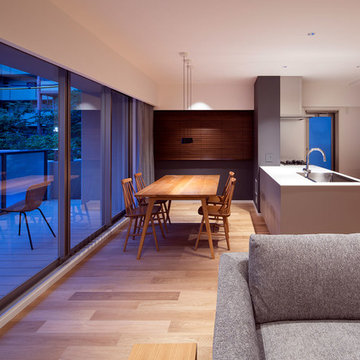
吹田の家3(リフォーム) Photo by 冨田英次
Small trendy plywood floor and beige floor great room photo in Osaka with beige walls and no fireplace
Small trendy plywood floor and beige floor great room photo in Osaka with beige walls and no fireplace
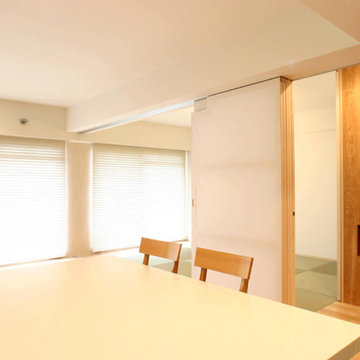
Small minimalist plywood floor and brown floor great room photo in Tokyo with white walls and no fireplace
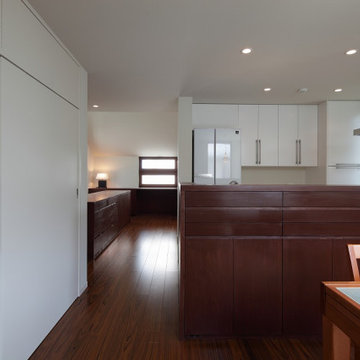
高い勾配天井をもつリビングと連続しながら、こちらは天井を低く抑えたダイニング・キッチン。収納の中には奥様のワークデスクやアイロン台が納まる収納が組み込まれています。キッチンはIKEAのキッチン
Small plywood floor and brown floor kitchen/dining room combo photo in Tokyo with white walls and a two-sided fireplace
Small plywood floor and brown floor kitchen/dining room combo photo in Tokyo with white walls and a two-sided fireplace
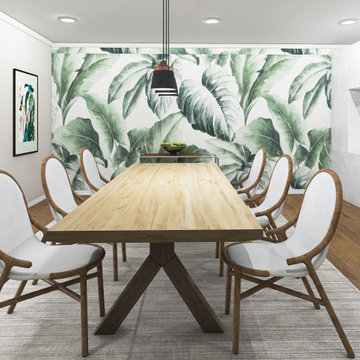
Inspiration for a mid-sized modern plywood floor, brown floor and wallpaper kitchen/dining room combo remodel in Other with green walls
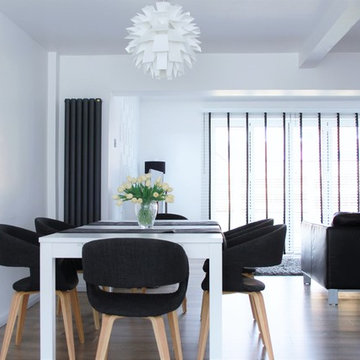
MAGDA ESHIET
Example of a mid-sized minimalist plywood floor great room design in Buckinghamshire with white walls and no fireplace
Example of a mid-sized minimalist plywood floor great room design in Buckinghamshire with white walls and no fireplace
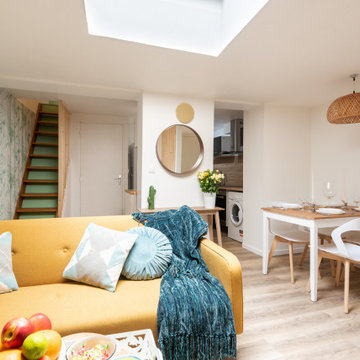
Inspiration for a small scandinavian brown floor, plywood floor, tray ceiling and wallpaper great room remodel in Lille with green walls and no fireplace
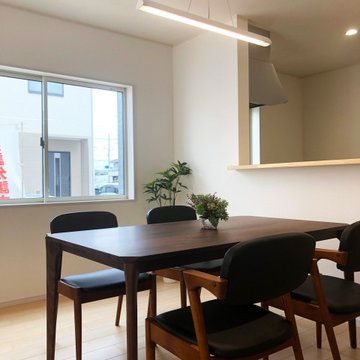
Example of a mid-sized minimalist plywood floor and white floor kitchen/dining room combo design in Nagoya with white walls
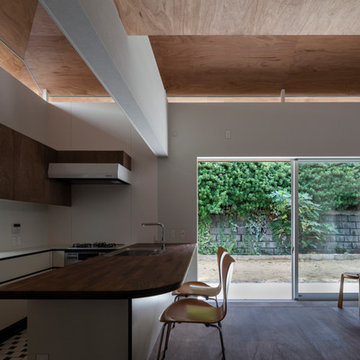
庭のテラスへと内外が連続するような空間。ダイニングとキッチンの床の高さを変えて一体のカウンターとなるようにしています。
photo : Shigeo Ogawa
Example of a small minimalist plywood floor and brown floor great room design in Other with white walls and no fireplace
Example of a small minimalist plywood floor and brown floor great room design in Other with white walls and no fireplace
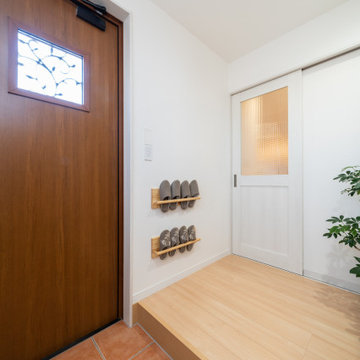
Dining room - modern plywood floor, beige floor, wallpaper ceiling and wallpaper dining room idea in Other with white walls
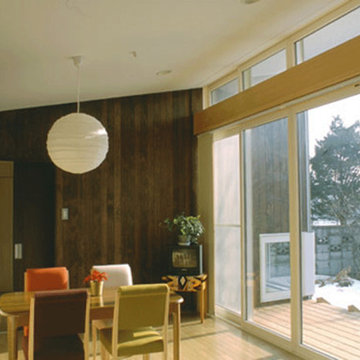
Small minimalist plywood floor and beige floor kitchen/dining room combo photo in Other with brown walls and no fireplace
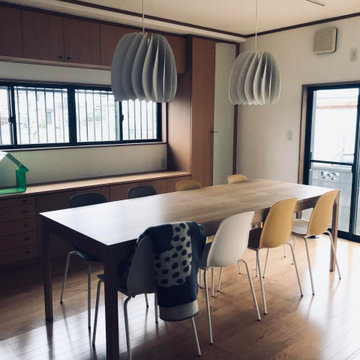
築30年以上の住宅をリフォームして、事務所兼シェアスペースにしました。
出来る限りあるものを活かして整えています。
・壁紙の張り替え
・照明をダクトレールに変更
・床を畳からフローリングに変更
Example of a small danish plywood floor, brown floor, wallpaper ceiling and wallpaper dining room design in Other with white walls and no fireplace
Example of a small danish plywood floor, brown floor, wallpaper ceiling and wallpaper dining room design in Other with white walls and no fireplace
Plywood Floor Dining Room Ideas
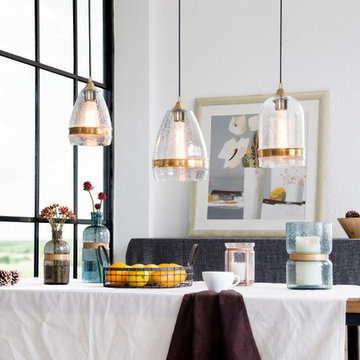
Example of a minimalist plywood floor and white floor kitchen/dining room combo design in Other with white walls
1





