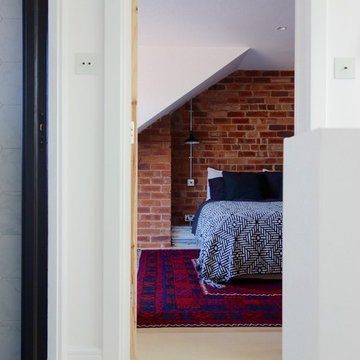Plywood Floor Hallway Ideas
Refine by:
Budget
Sort by:Popular Today
1 - 20 of 35 photos
Item 1 of 3

Little River Cabin Airbnb
Inspiration for a mid-sized rustic plywood floor, beige floor, exposed beam and wood wall hallway remodel in New York with beige walls
Inspiration for a mid-sized rustic plywood floor, beige floor, exposed beam and wood wall hallway remodel in New York with beige walls
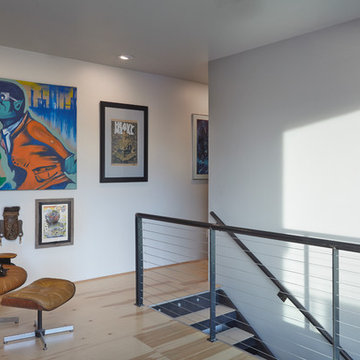
Small minimalist plywood floor and beige floor hallway photo in Phoenix with gray walls
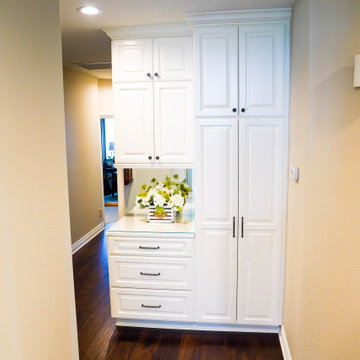
Example of a custom hallway cabinets with a mini glass countertop and mirror topped off with rustic black cabinet handles
Inspiration for a mid-sized 1960s plywood floor and orange floor hallway remodel in Orange County with yellow walls
Inspiration for a mid-sized 1960s plywood floor and orange floor hallway remodel in Orange County with yellow walls
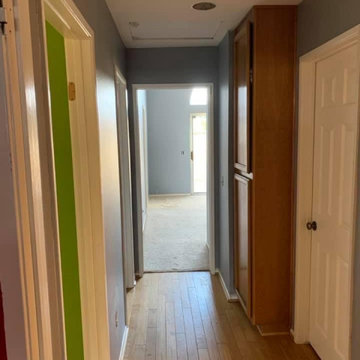
Mid-sized plywood floor and brown floor hallway photo in Los Angeles with gray walls
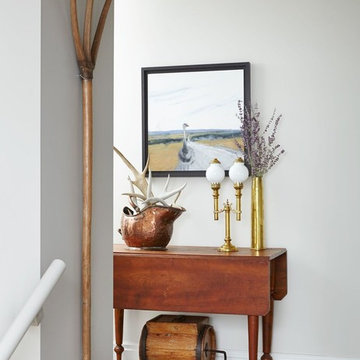
Photography by Valerie Wilcox
Inspiration for a farmhouse plywood floor hallway remodel in Other with white walls
Inspiration for a farmhouse plywood floor hallway remodel in Other with white walls
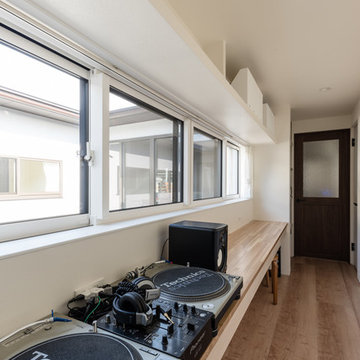
設計:有限会社大平木工
Mid-sized minimalist plywood floor and brown floor hallway photo in Other with white walls
Mid-sized minimalist plywood floor and brown floor hallway photo in Other with white walls

建物奥から玄関方向を見ているところ。手前左手は寝室。
Photo:中村晃
Hallway - small modern plywood floor, brown floor, wood ceiling and wood wall hallway idea in Tokyo Suburbs with brown walls
Hallway - small modern plywood floor, brown floor, wood ceiling and wood wall hallway idea in Tokyo Suburbs with brown walls

子供部屋の前の廊下はただの通路ではなく、猫たちのための空間にもなっている。
床から一段下がった土間は猫トイレ用のスペース。一段下がっているため、室内にトイレ砂を持ち込みにくくなっている。
窓下の収納棚には猫砂や清掃用品、猫のおもちゃなどをたくさん収納できる。、もちろん子供たち用の収納としても活躍。
収納棚のカウンターは猫たちのひなたぼっこスペース。中庭を眺めなら気持ちよくウトウト。
カウンターの上には、高い位置から外を眺めるのが好きな猫たちのためのキャットウォークも設置されている。
廊下の突き当たりの地窓も猫たちの眺望用。家の外を見ることは好奇心を刺激されて楽しい。
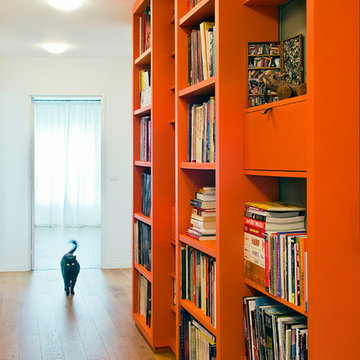
Une bibliothèque modulé par des profondeurs variées et des rangements dissimulés vient dynamiser cette longue entrée.
Inspiration for a mid-sized contemporary plywood floor and brown floor hallway remodel in Paris with beige walls
Inspiration for a mid-sized contemporary plywood floor and brown floor hallway remodel in Paris with beige walls
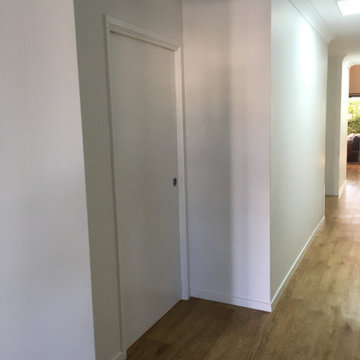
View along the corridor with wider vestibule to bedroom doors. The bedroom doors are pocketed into the wall to limit interference with wheelchairs or transfer equipment. These wider areas allow wheelchair users to approach the door handle and also allow two wheelchairs to pass along the corridor.
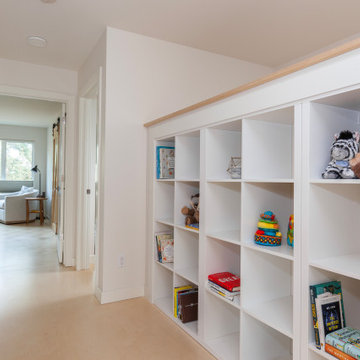
Inspiration for a contemporary plywood floor hallway remodel in Edmonton with white walls
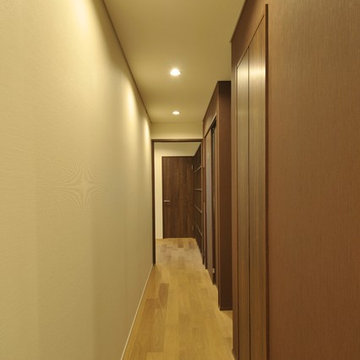
都心に建つ店舗と賃貸併用住宅
Small trendy plywood floor and brown floor hallway photo in Tokyo with multicolored walls
Small trendy plywood floor and brown floor hallway photo in Tokyo with multicolored walls
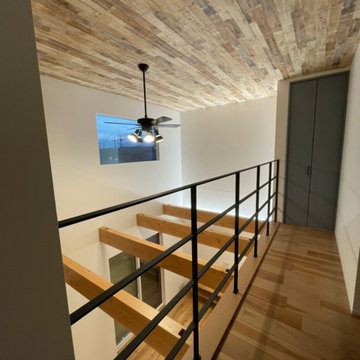
Example of a small danish plywood floor, brown floor, wallpaper ceiling and wallpaper hallway design in Other with white walls
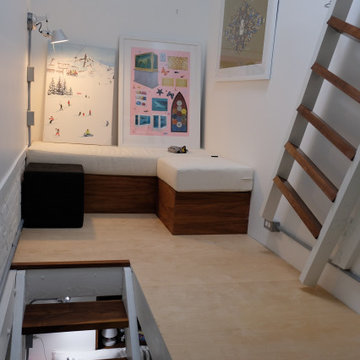
Example of a small minimalist plywood floor and beige floor hallway design in Toronto with white walls
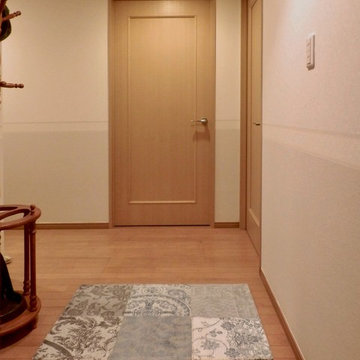
壁紙は洋室1室を除いて全て張り替えましたが、玄関〜廊下は、ご主人様のアイディアでトリムを廻すことに。アクセントがついて、主張しすぎず、個性もある空間になりました。
玄関マットもオルビテックスで、こちらはパッチワークのタイプ。
Hallway - small transitional plywood floor and brown floor hallway idea in Tokyo Suburbs with beige walls
Hallway - small transitional plywood floor and brown floor hallway idea in Tokyo Suburbs with beige walls
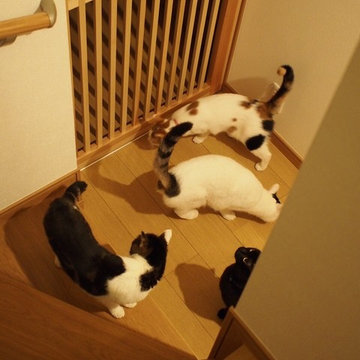
玄関ホールと廊下の間に設置された縦格子のアウトセット引戸。引戸の場合ロックをしないと猫が容易に開けてしまうため、玄関側・廊下側のどちらからも操作できる錠を、猫が届かない高さに取付けた。格子の間隔も圧迫感が無く、かつ猫が出られない寸法で作っている。
写真は設置した直後の猫たちの様子。
Example of a mid-sized plywood floor, wallpaper ceiling and wallpaper hallway design in Other with white walls
Example of a mid-sized plywood floor, wallpaper ceiling and wallpaper hallway design in Other with white walls
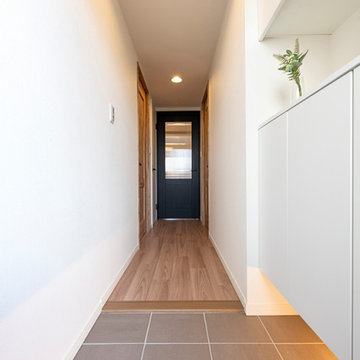
マンション特有の狭い廊下を、お客様を招きたくなるようなスペースに。玄関土間はタイル貼。シューズボックスはフロートにして、下部に間接照明を付けました。
Inspiration for a mid-sized scandinavian plywood floor, brown floor, wallpaper ceiling and wallpaper hallway remodel in Other with white walls
Inspiration for a mid-sized scandinavian plywood floor, brown floor, wallpaper ceiling and wallpaper hallway remodel in Other with white walls

Inspiration for a huge tropical plywood floor and shiplap ceiling hallway remodel in Other with blue walls
Plywood Floor Hallway Ideas
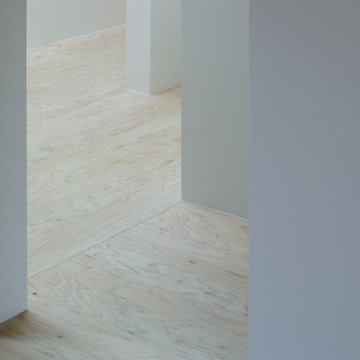
Mid-sized plywood floor, beige floor, exposed beam and wallpaper hallway photo in Other with white walls
1






